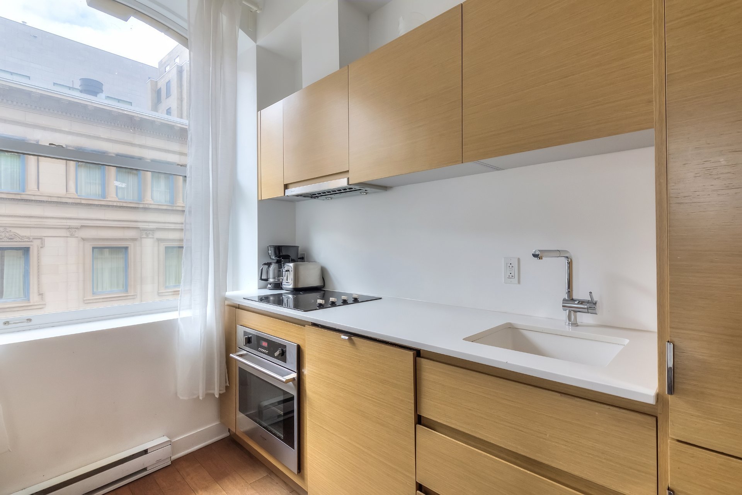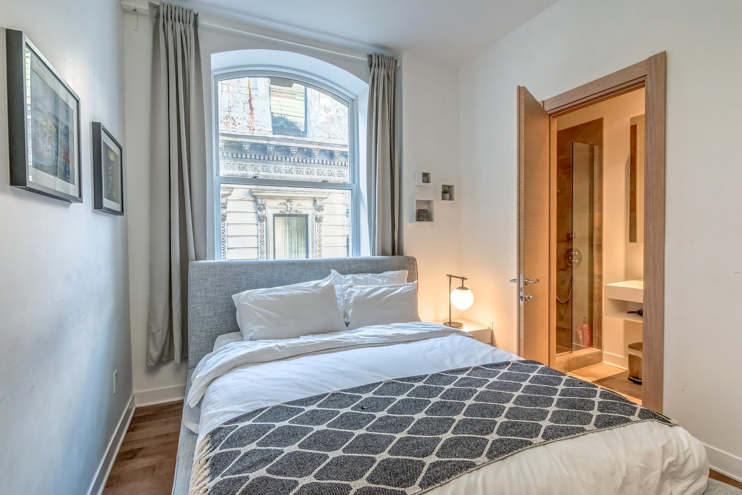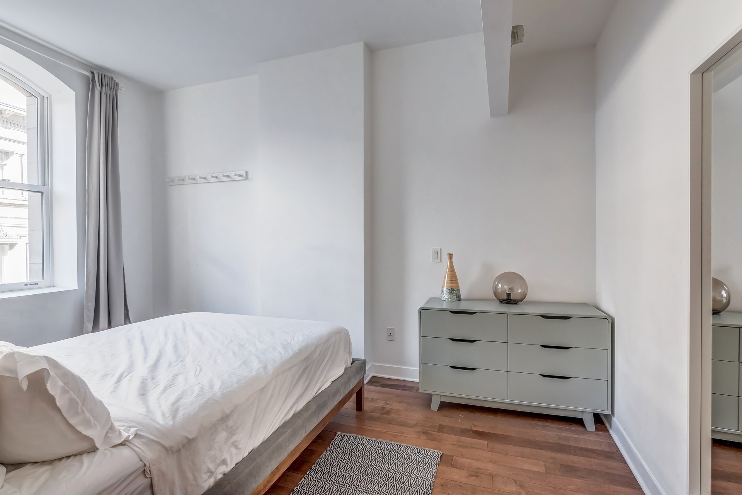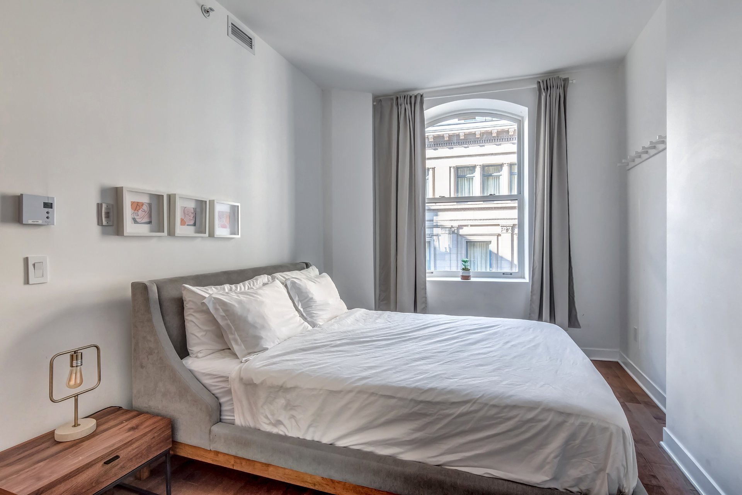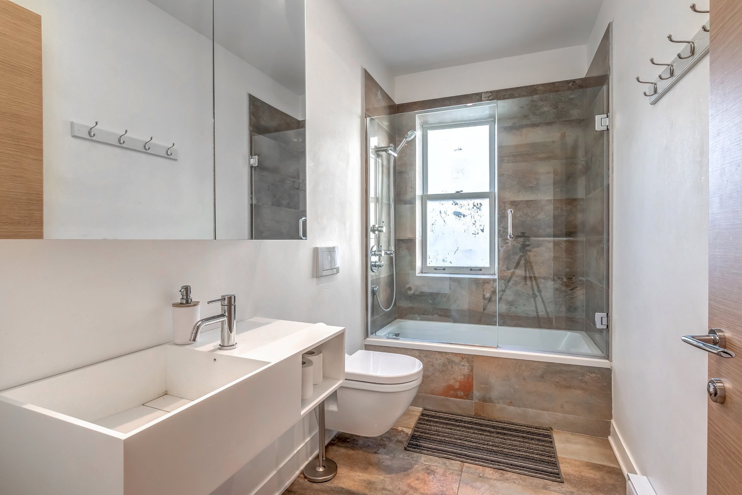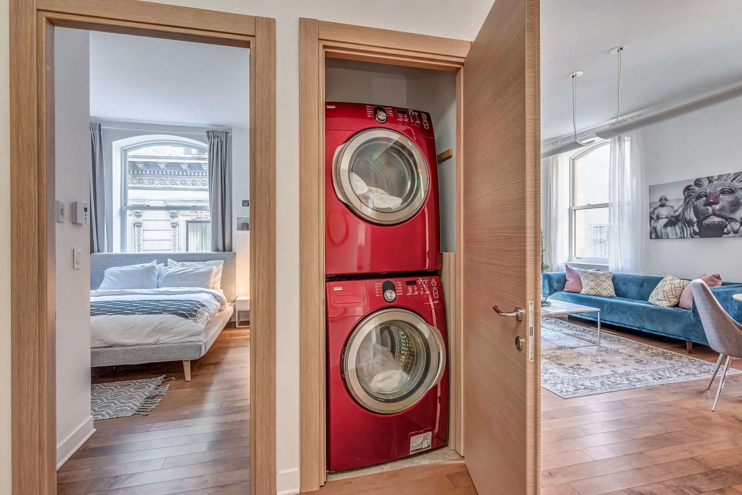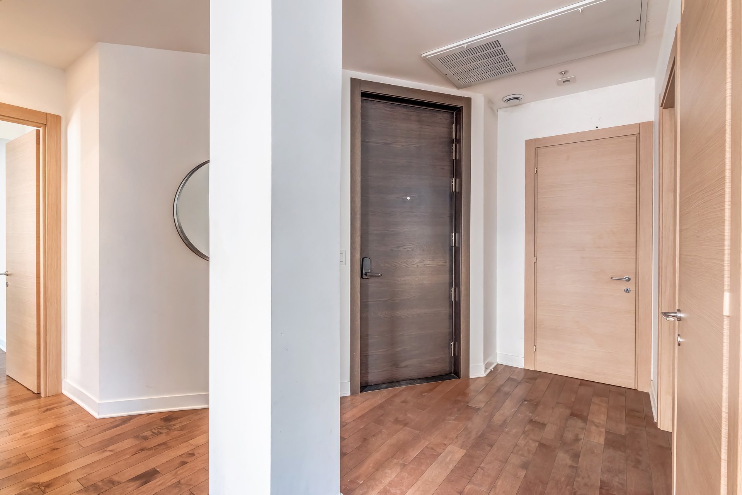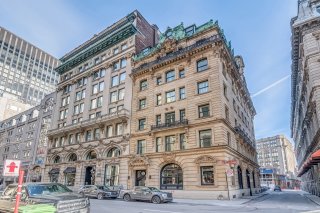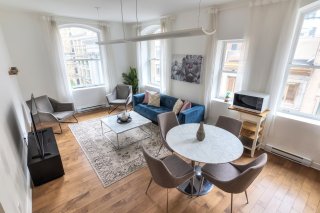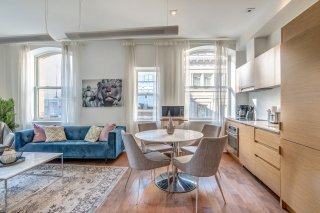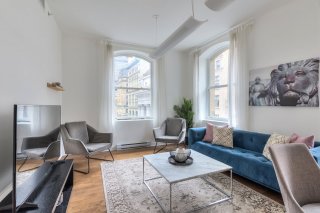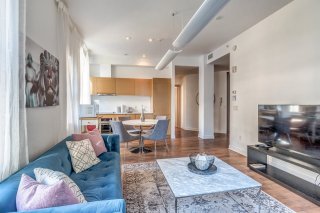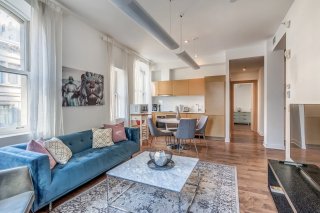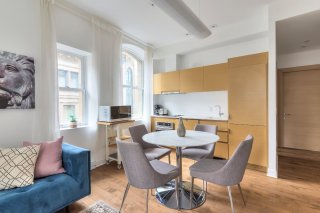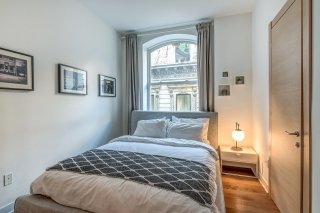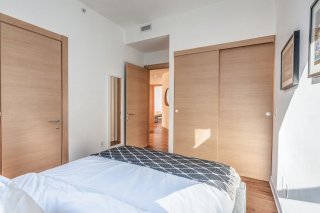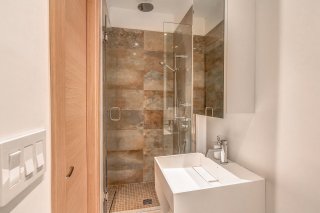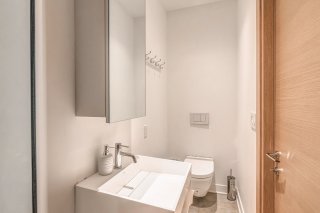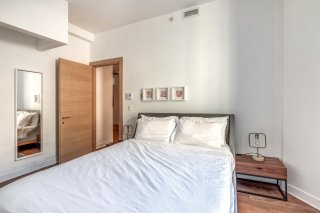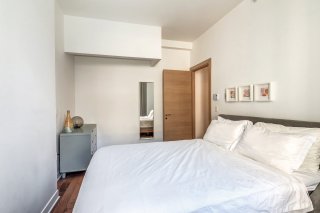244 Rue St Jacques
Montréal (Ville-Marie), QC H2Y
MLS: 21041293
$545,000
2
Bedrooms
2
Baths
0
Powder Rooms
1898
Year Built
Description
Le Lancashire; One of Old Montreal's finest buildings, once was owned by London & Lancashire Insurance Company. The architecture and detail on the exterior has been beautifully preserved. Beautiful corner unit offers 2 bedrooms, 2 bathrooms, high ceilings and large windows which provide an abundance of natural light throughout the day. High end finishings throughout. Possible to rent short term, a must see!
Welcome to Le Lancashire!
About the condo:
Gorgeous corner unit
High ceilings
Large windows with beautiful views and tons of natural light
Two closed bedrooms, the master bedroom has its own ensuite
bathroom.
Washer/dryer in the unit
High end European finishings
Beautiful hardwood floors throughout
Quartz countertops
Wood kitchen cabinetry
Locker included
About the building:
Converted in 2014
Residential & Commercial zoning
No rental restrictions. Buyer to make their own
verifications.
Keypad entry
The location offers:
Steps from the metro: Place D'Armes, Square Victoria
Bus/train/REM
Autoroute 720
Steps from groceries (IGA, Avril, Metro, Adonis & Costco),
Montreal's finest restaurants, bars and boutiques, the
Notre Dame Basilica
Other conditions and declarations:
*Indoor parking available for rent next door, vignette also
available.
*No rental restrictions in the building.
Buyer responsible to make their own verifications.
*The price excludes GST/QST
*Zoned residential/commercial
*All offers to be accompanied by a valid bank pre approval
and signed sellers declaration
*The acting notary must be available to conduct the
transaction virtually.
A must see!
Virtual Visit
| BUILDING | |
|---|---|
| Type | Apartment |
| Style | Attached |
| Dimensions | 0x0 |
| Lot Size | 0 |
| EXPENSES | |
|---|---|
| Co-ownership fees | $ 3624 / year |
| Municipal Taxes (2024) | $ 4460 / year |
| School taxes (2024) | $ 441 / year |
| ROOM DETAILS | |||
|---|---|---|---|
| Room | Dimensions | Level | Flooring |
| Hallway | 9.6 x 9.2 P | AU | Wood |
| Other | 4.1 x 3.7 P | AU | Wood |
| Living room | 12.5 x 11.8 P | AU | Wood |
| Other | 12.5 x 9.0 P | AU | Wood |
| Primary bedroom | 12.7 x 9.3 P | AU | Wood |
| Other | 9.1 x 3.1 P | AU | Ceramic tiles |
| Bedroom | 14.5 x 9.8 P | AU | Wood |
| Bathroom | 9.5 x 4.10 P | AU | Ceramic tiles |
| CHARACTERISTICS | |
|---|---|
| Heating system | Electric baseboard units |
| Water supply | Municipality |
| Heating energy | Electricity |
| Easy access | Elevator |
| Proximity | Highway, Cegep, Hospital, Park - green area, High school, Public transport, University, Bicycle path, Daycare centre, Réseau Express Métropolitain (REM) |
| Bathroom / Washroom | Adjoining to primary bedroom |
| Sewage system | Municipal sewer |
| View | City |
| Zoning | Commercial, Residential |
| Equipment available | Central air conditioning |
| Restrictions/Permissions | Short-term rentals allowed |







