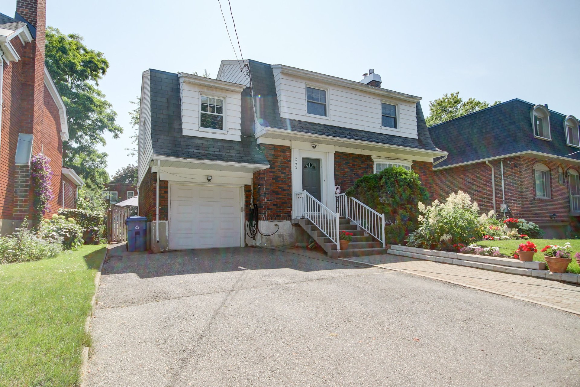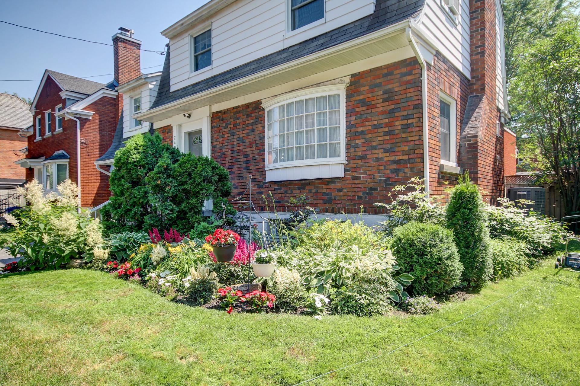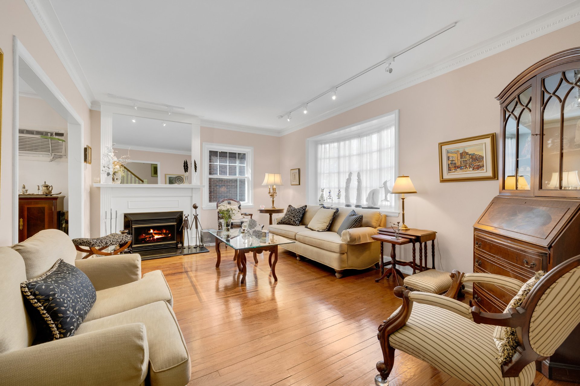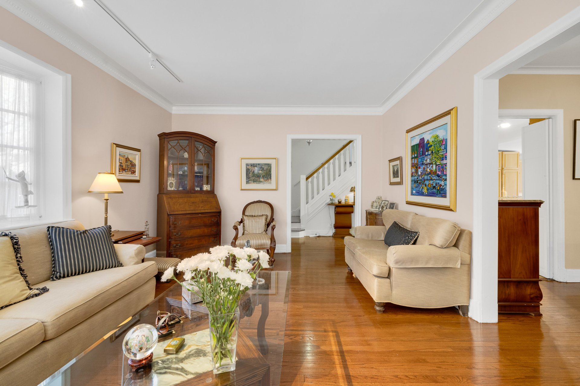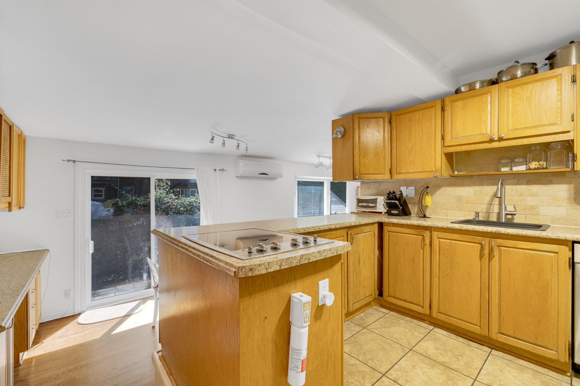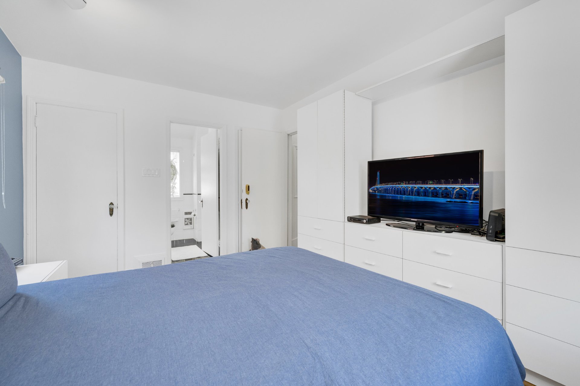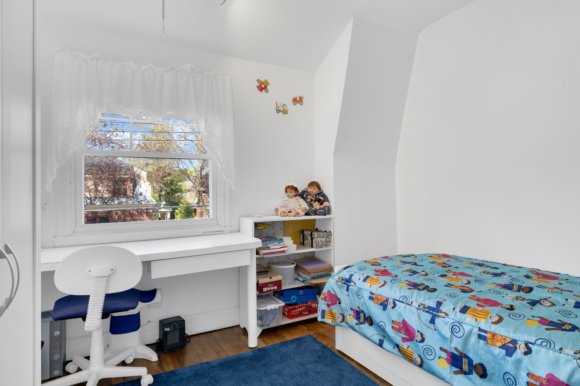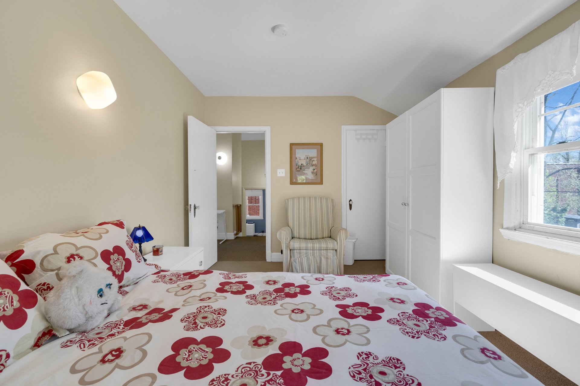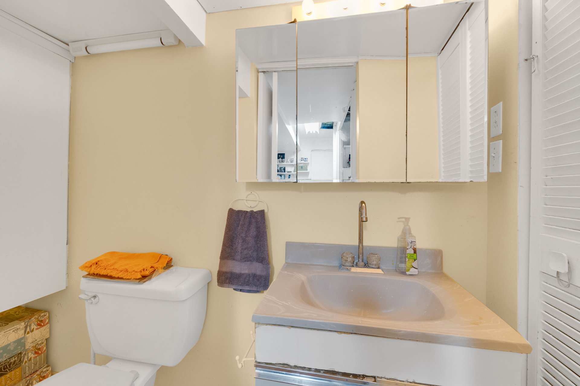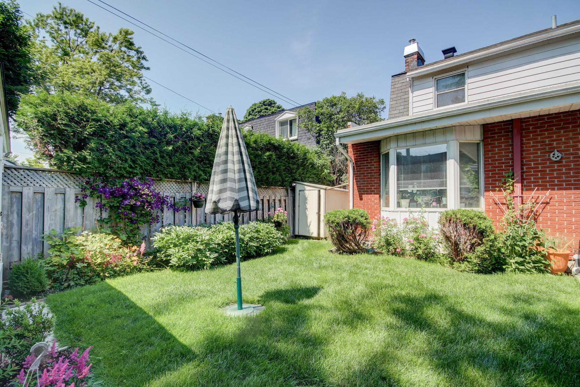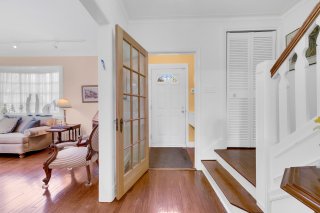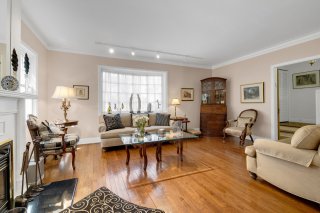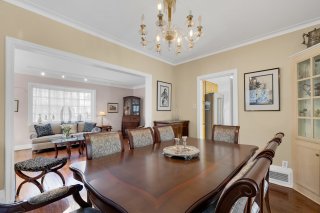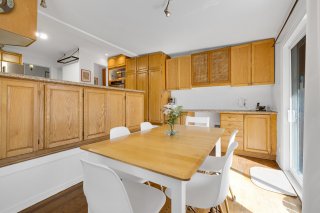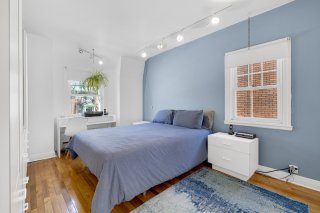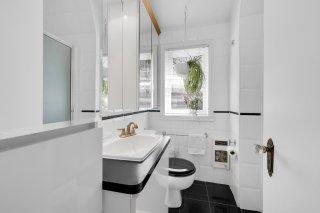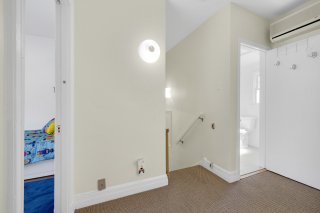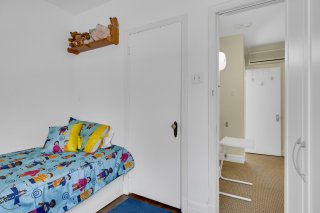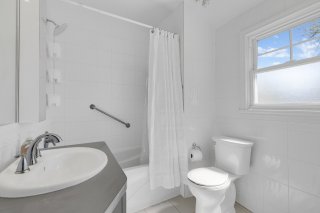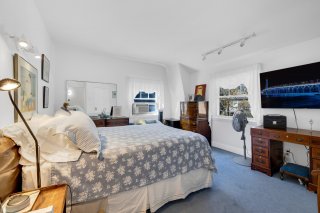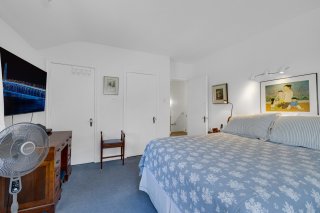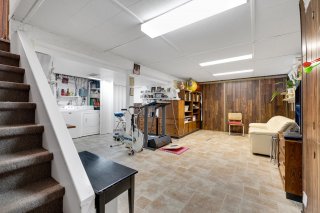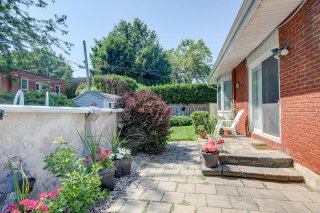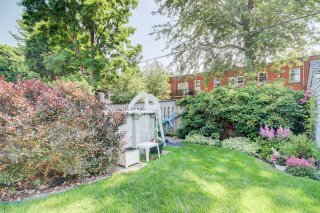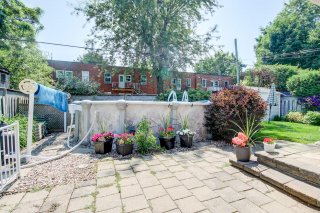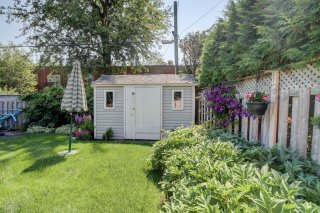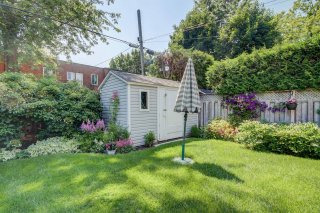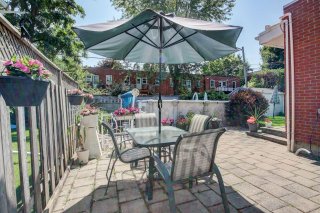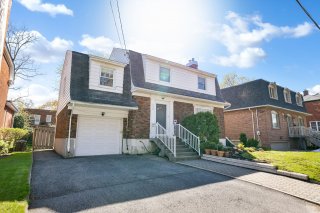242 Av. Ballantyne N.
Montréal-Ouest, QC H4X
MLS: 19053855
$1,149,000
4
Bedrooms
2
Baths
2
Powder Rooms
1940
Year Built
Description
Welcome to this charming home in the highly sought-after neighbourhood of Montreal West! This property has been loved by the same owners for 40+ years. Main floor extension was created off the kitchen and dining to create a spacious and accommodating living space, perfect for the whole family. Extension opens onto a beautiful backyard with above ground pool and green space. Located in a tranquil and family-friendly neighbourhood, this home is within walking distance to multiple schools, public transportation, train, local amenities, & restaurants. Don't miss your opportunity to call this place home.
This beautiful family home ideally set in the heart of
Montreal Ouest exudes an abundance of warmth and character.
Key features of this home include:
- Lovingly maintained and cared for
- Main floor extension was built off the kitchen and dining
area which open onto the backyard with above ground pool
- Open concept living rm/dining rm
- Powder room conveniently located on the main floor
- Hardwood flooring throughout
- TWO wall mount heat pumps
- Direct access to garage from side door and driveway
parking
- Primary bedroom with ensuite bathroom
- 4 bedroom 2+2 bathrooms
A blank canvas awaiting your personal touch, with endless
opportunities, offering the rare chance to preserve the
original charm and craftsmanship of this home.
Nestled in a tranquil and family-friendly neighbourhood,
this home is within walking distance to multiple schools,
making it ideal for families. Public transportation,
including the train, as well as local amenities and
restaurants, are also conveniently close by.
| BUILDING | |
|---|---|
| Type | Two or more storey |
| Style | Detached |
| Dimensions | 0x0 |
| Lot Size | 4400.29 PC |
| EXPENSES | |
|---|---|
| Municipal Taxes (2024) | $ 1 / year |
| School taxes (2024) | $ 738 / year |
| ROOM DETAILS | |||
|---|---|---|---|
| Room | Dimensions | Level | Flooring |
| Living room | 17.7 x 12.4 P | Ground Floor | Wood |
| Dining room | 13.0 x 9.9 P | Ground Floor | Wood |
| Den | 12.0 x 11.2 P | Ground Floor | Wood |
| Dinette | 13.5 x 8.2 P | Ground Floor | Wood |
| Kitchen | 13.8 x 10.11 P | Ground Floor | Ceramic tiles |
| Washroom | 5.2 x 2.6 P | Ground Floor | Ceramic tiles |
| Primary bedroom | 14.11 x 10.7 P | 2nd Floor | Wood |
| Bathroom | 7.1 x 6.4 P | 2nd Floor | Tiles |
| Bedroom | 14.7 x 12.3 P | 2nd Floor | Carpet |
| Bedroom | 10.0 x 8.10 P | 2nd Floor | Wood |
| Bedroom | 14.7 x 9.9 P | 2nd Floor | Wood |
| Bathroom | 7.2 x 6.4 P | 2nd Floor | Tiles |
| Family room | 22.7 x 21.8 P | Basement | Flexible floor coverings |
| Washroom | 6.6 x 3.3 P | Basement | Flexible floor coverings |
| CHARACTERISTICS | |
|---|---|
| Water supply | Municipality |
| Foundation | Poured concrete |
| Garage | Attached, Single width |
| Rental appliances | Water heater |
| Siding | Aluminum, Brick |
| Pool | Above-ground |
| Proximity | Highway, Cegep, Hospital, Park - green area, Elementary school, High school, Public transport, University, Bicycle path, Daycare centre, Réseau Express Métropolitain (REM) |
| Basement | 6 feet and over, Finished basement |
| Parking | Outdoor, Garage |
| Sewage system | Municipal sewer |
| Zoning | Residential |
| Equipment available | Wall-mounted heat pump |
| Driveway | Asphalt |

