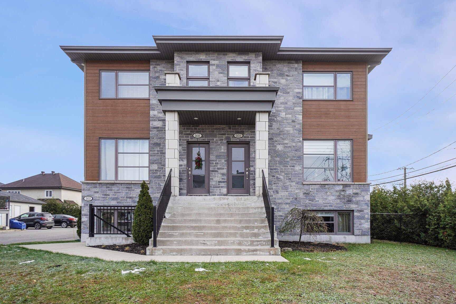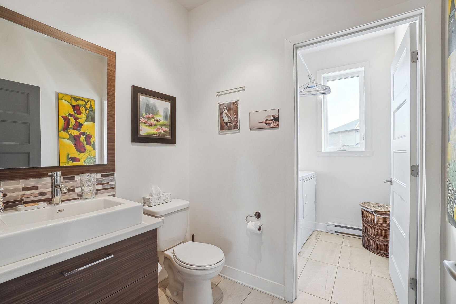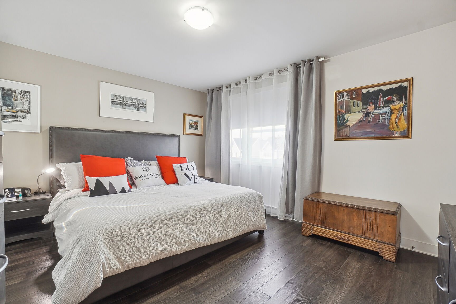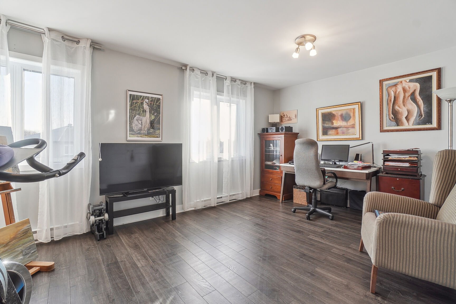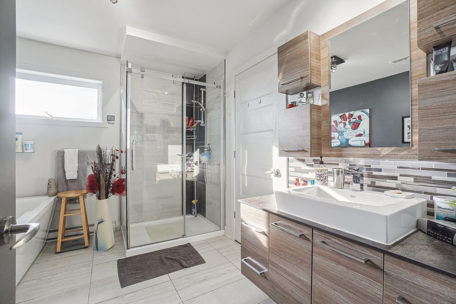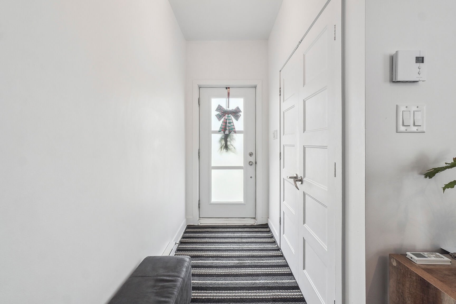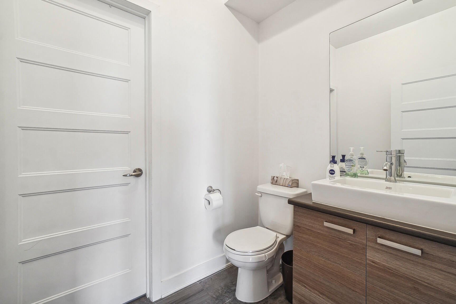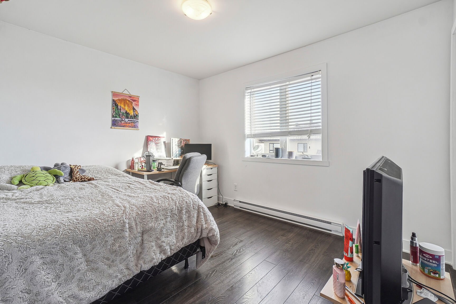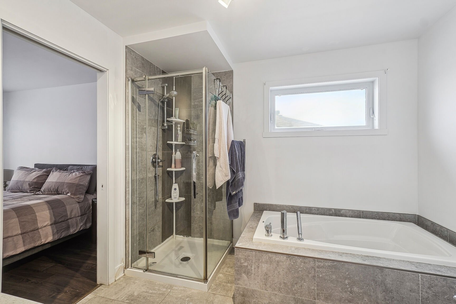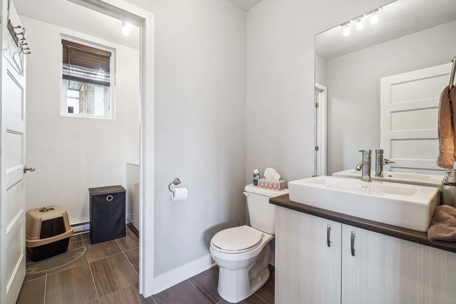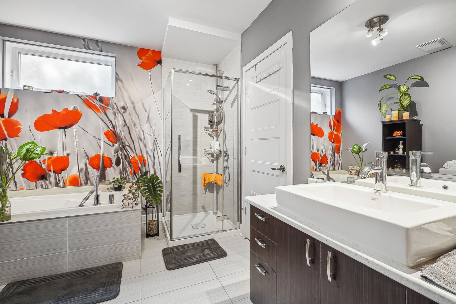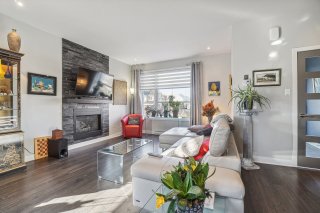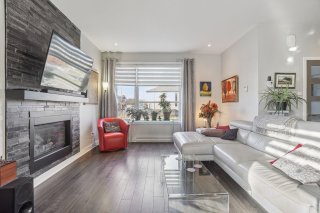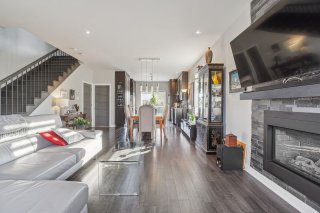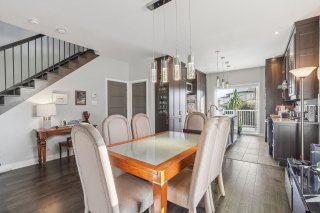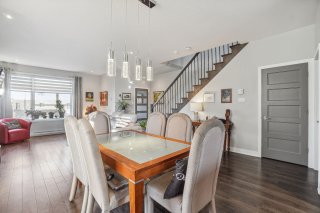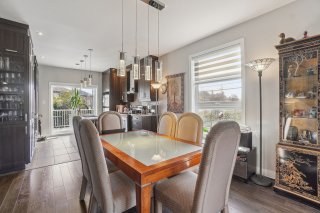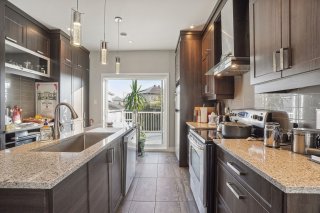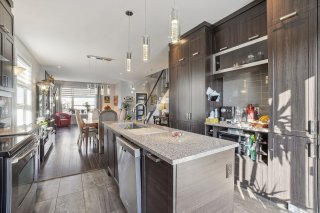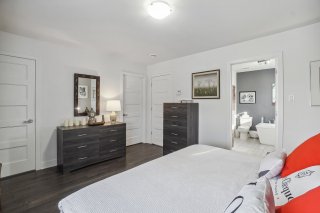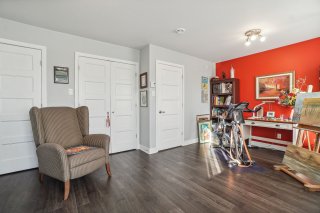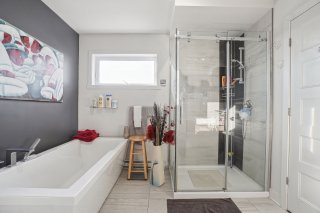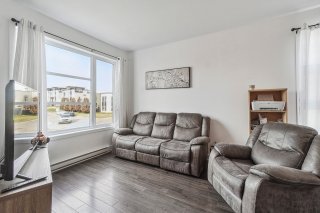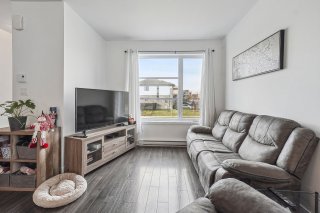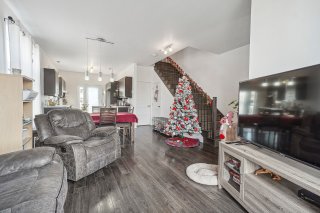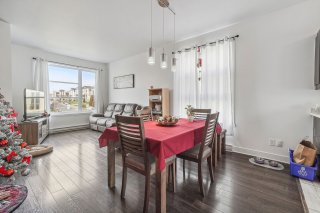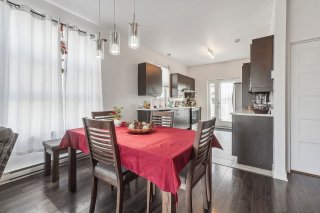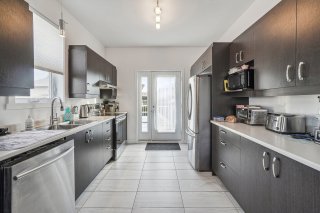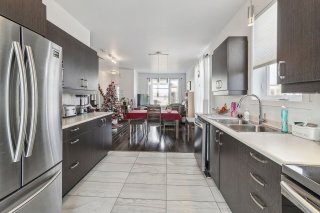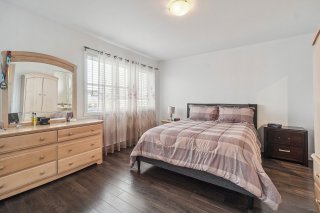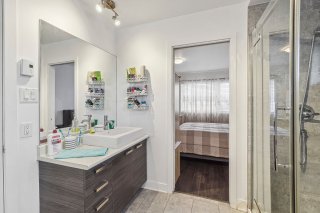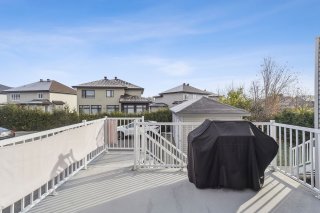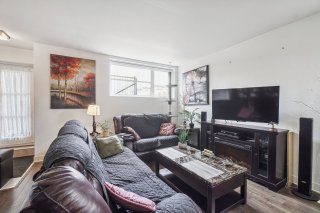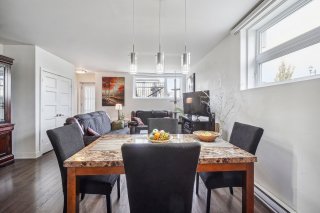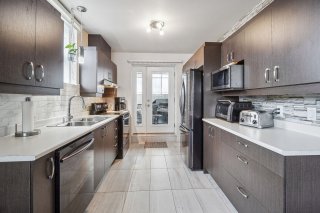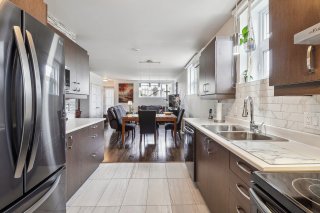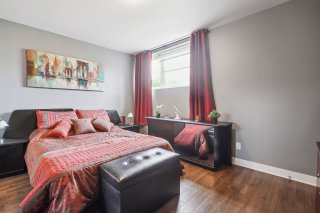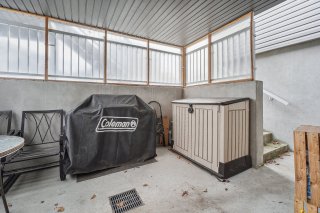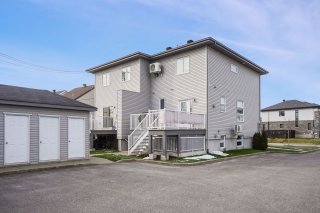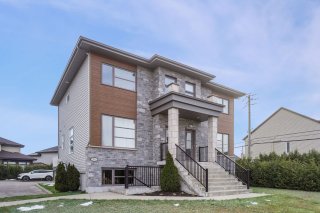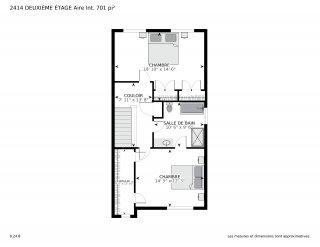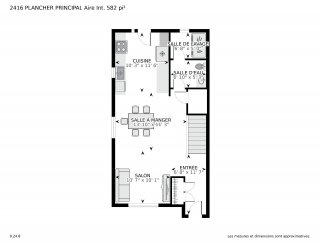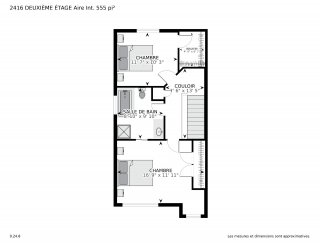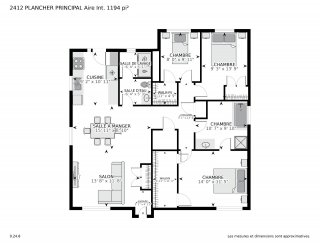2412 - 2416 Av. De Maussac
Mascouche, QC J7K
MLS: 27973487
3
Bedrooms
1
Baths
0
Powder Rooms
2015
Year Built
Description
Exceptional, quiet and peaceful location in the Seigneurie du lac long sector in Mascouche. Popular area with high rental value as well as optimization potential. Well maintained triplex, offers an interesting location being close to the city's various attractions and services such as markets, restaurants, hospitals, clinics, shops, walking path, cycle path, train station, highway as well as the Seigneurie park and of the Grand Coteau. Pleasant quality of life for tenants or future owner-occupiers. 3 large apartments, including 2 on 2 floors of semi-detached type and a large apartment in the basement. Annual revenue : 53 856 $ Must see !
-2414 is the main apartment, 4 ½, 1,550 square feet with
private land bordered by a mature cedar hedge. The ceilings
are 9 feet, with a natural gas fireplace, an outlet for the
natural gas BBQ and a central vacuum. The kitchen is custom
made with a quartz counter and island. (Possibility of
making a 3rd bedroom).
-2416 is a 4 ½ on 2 floors of 1,250 square feet with 9 foot
ceilings and large windows.
-2412 is a 5 ½ in the basement of 1,400 square feet with
high 8½ foot ceilings and large windows.
The 3 apartments benefit from an instantaneous natural gas
water heater, an air exchanger, wall-mounted air
conditioning and central vacuum outlets. They all have a
full bathroom and a powder room with adjacent laundry room.
The building has 4 outdoor storage spaces (3 detached and 1
adjacent).
Water heaters are instant tankless water heater and are
rented and payed by the tenants directly.
| BUILDING | |
|---|---|
| Type | Triplex |
| Style | Detached |
| Dimensions | 11.9x11.59 M |
| Lot Size | 7980.69 PC |
| EXPENSES | |
|---|---|
| Insurance | $ 1499 / year |
| Snow removal / Lawn mowing | $ 800 / year |
| Municipal Taxes (2023) | $ 8724 / year |
| School taxes (2023) | $ 732 / year |
| ROOM DETAILS | |||
|---|---|---|---|
| Room | Dimensions | Level | Flooring |
| N/A | |||
| CHARACTERISTICS | |
|---|---|
| Driveway | Double width or more, Asphalt |
| Landscaping | Land / Yard lined with hedges |
| Heating system | Electric baseboard units |
| Water supply | Municipality |
| Heating energy | Electricity |
| Windows | PVC |
| Foundation | Poured concrete |
| Hearth stove | Gaz fireplace |
| Siding | Other, Brick |
| Proximity | Highway, Cegep, Golf, Hospital, Park - green area, Elementary school, High school, Public transport, University, Bicycle path, Daycare centre |
| Bathroom / Washroom | Other, Seperate shower |
| Parking | Outdoor |
| Sewage system | Municipal sewer |
| Roofing | Asphalt shingles |
| Zoning | Residential |
| Equipment available | Ventilation system, Wall-mounted air conditioning |
