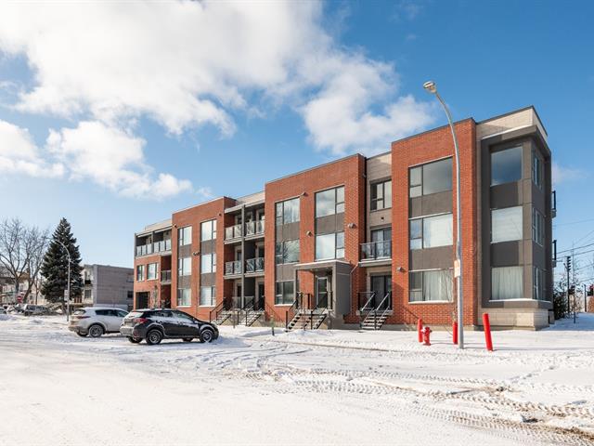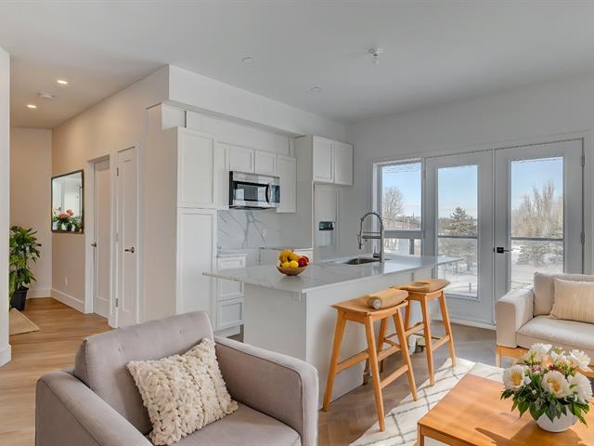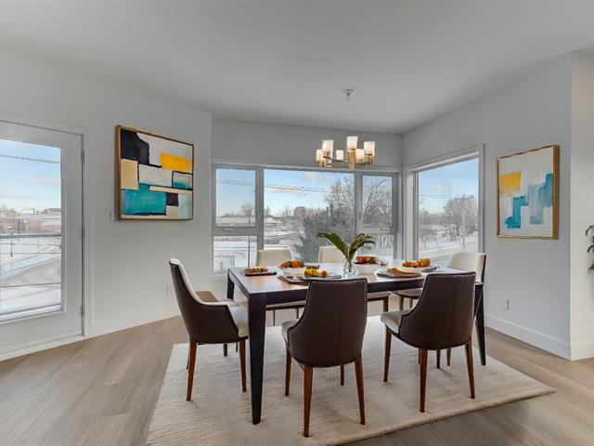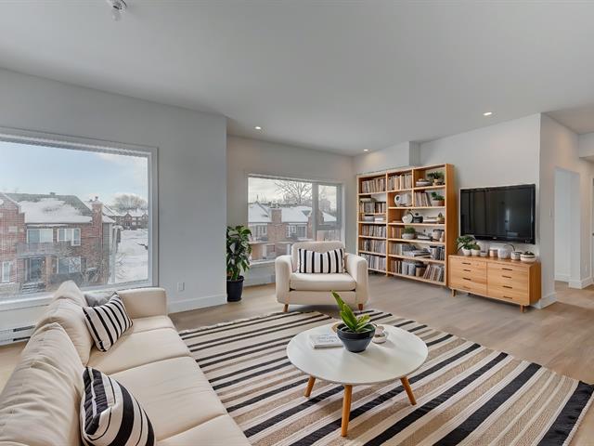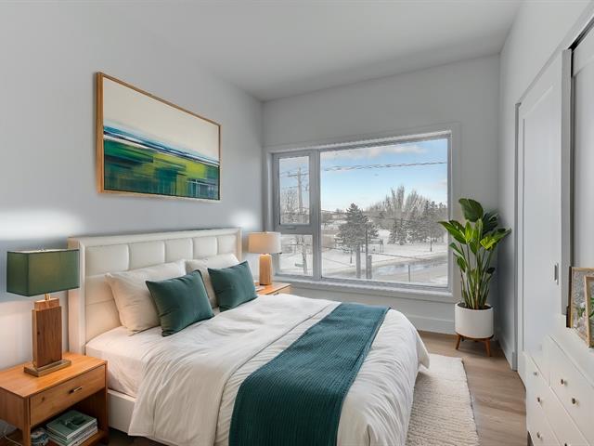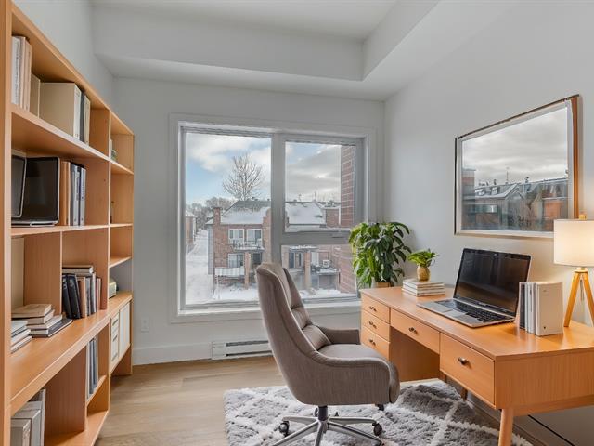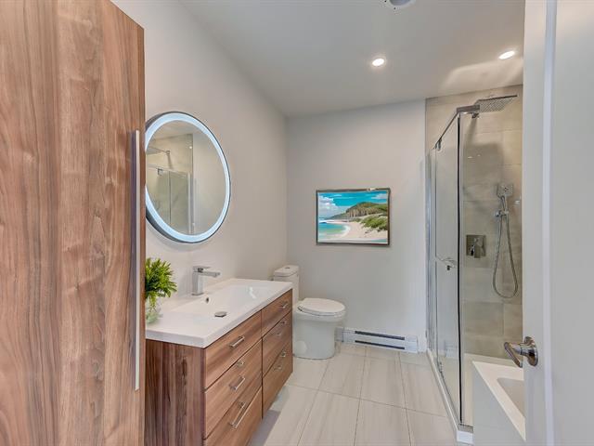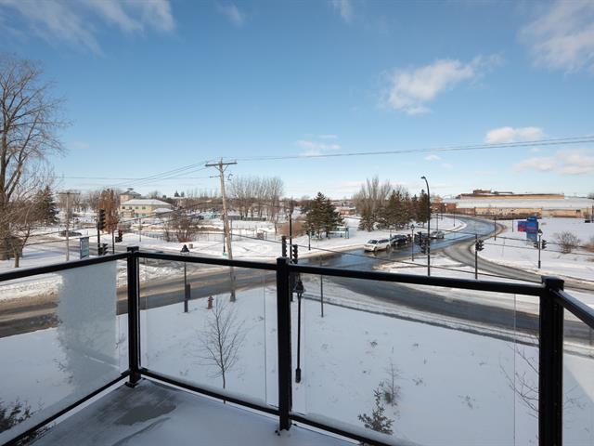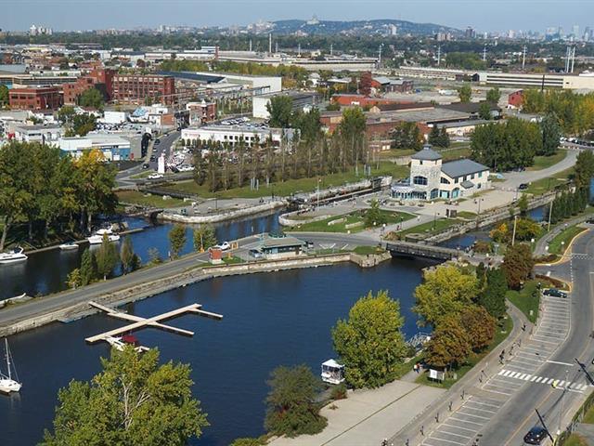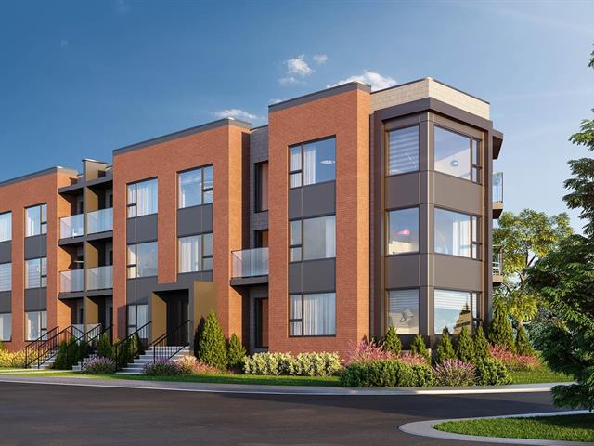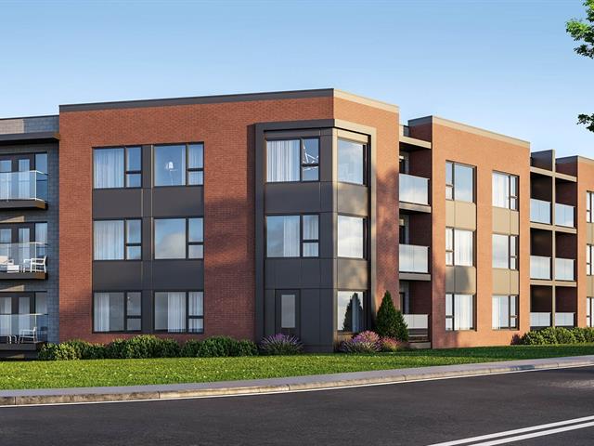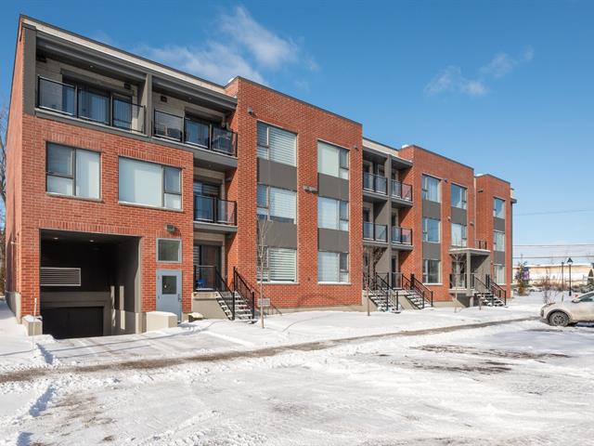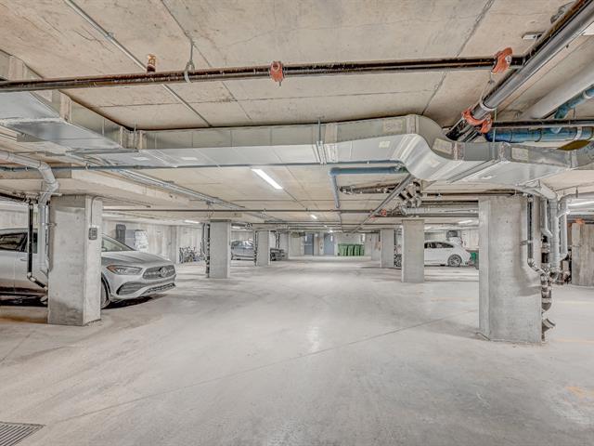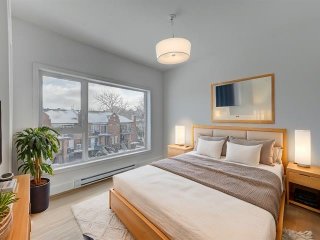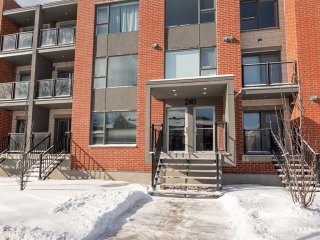240 Rue Lyette
Montréal (LaSalle), QC H8R
MLS: 22759660
$499,000
2
Bedrooms
1
Baths
0
Powder Rooms
2023
Year Built
Description
A 16-unit project on an exceptional site close to everything, nestled between the canal, the river, and the many parks of Lachine. This corner unit features a beautiful open-concept layout spanning 95.5 square meters, two bedrooms, an office, and a full bathroom, along with a lovely terrace to enjoy the outdoors. The kitchen boasts quartz countertops and a backsplash. Oversized windows provide exceptional natural light. Includes indoor parking space. Vacation living every day!
/// ARCHITECTURE
A Nuvo Construction project of 16 units located in an
exceptional site in Ville Lasalle, near the parks of
Lachine, in a family-friendly area nestled between the
canal and the river. Spacious condominiums up to 1,656
square feet, offering 1, 2, or 3 bedrooms, including some
"townhouse"-style units arranged over two floors with
private balconies. A unique nautical environment near the
bike path, resembling a picturesque route with its rapids,
lighthouse, and expansive green spaces.
/// INTERIORS
Functional, open, and fluid living spaces designed to suit
professionals as well as small families. Abundant and
oversized windows to celebrate natural light. Balconies
extending the living areas for optimal use of space.
Stylish interiors enhanced by contemporary, on-trend
finishes. Kitchens feature large quartz countertops and
ceramic backsplashes.
/// NEIGHBORHOOD
This sought-after neighbourhood offers a rich and growing
array of services, with numerous new establishments
complementing the existing offerings: restaurants,
boutiques, gourmet grocery stores, exceptional
cheesemongers, butcher shops, parks, green spaces, water
sports, and much more.
**Interior photos for reference only. Condo is presently
empty**
| BUILDING | |
|---|---|
| Type | Apartment |
| Style | |
| Dimensions | 0x0 |
| Lot Size | 0 |
| EXPENSES | |
|---|---|
| Co-ownership fees | $ 2400 / year |
| Municipal Taxes (2024) | $ 1109 / year |
| School taxes | $ 0 / year |
| ROOM DETAILS | |||
|---|---|---|---|
| Room | Dimensions | Level | Flooring |
| Living room | 10.7 x 12.0 P | 3rd Floor | Floating floor |
| Kitchen | 9.6 x 10.0 P | 3rd Floor | Ceramic tiles |
| Dining room | 9.2 x 10.0 P | 3rd Floor | Floating floor |
| Primary bedroom | 10.7 x 10.9 P | 3rd Floor | Floating floor |
| Bedroom | 8.4 x 10.7 P | 3rd Floor | Floating floor |
| Home office | 7.0 x 7.11 P | 3rd Floor | Floating floor |
| Bathroom | 7.5 x 8.9 P | 3rd Floor | Ceramic tiles |
| CHARACTERISTICS | |
|---|---|
| Proximity | Bicycle path, Daycare centre, Elementary school, High school, Highway, Park - green area, Public transport |
| Siding | Brick |
| Window type | Crank handle |
| Heating system | Electric baseboard units |
| Heating energy | Electricity |
| Garage | Fitted, Heated, Single width |
| Topography | Flat |
| Parking | Garage |
| Landscaping | Landscape |
| Sewage system | Municipal sewer |
| Water supply | Municipality |
| Equipment available | Private balcony, Ventilation system, Wall-mounted heat pump |
| Windows | PVC |
| Zoning | Residential |
