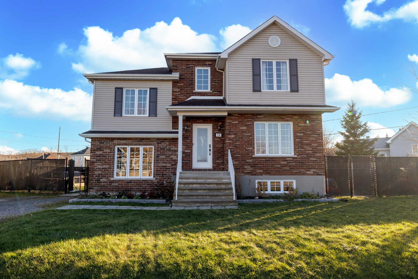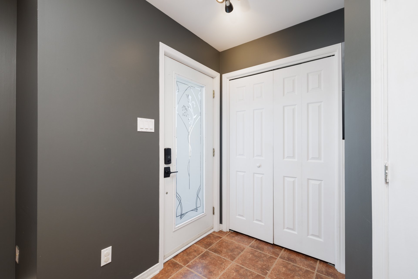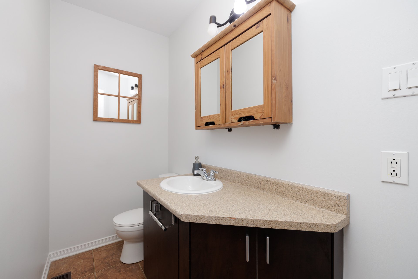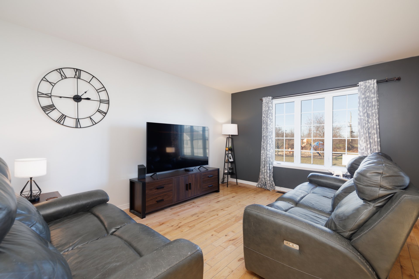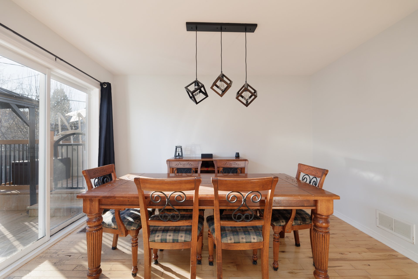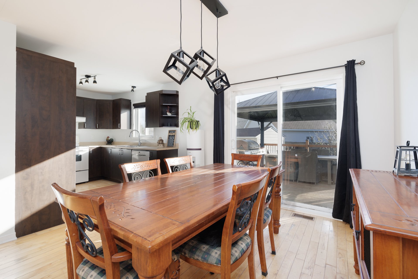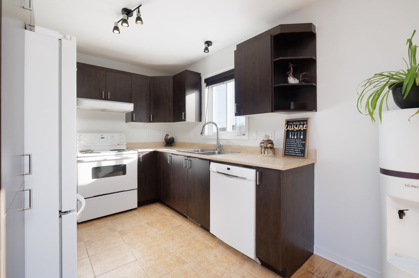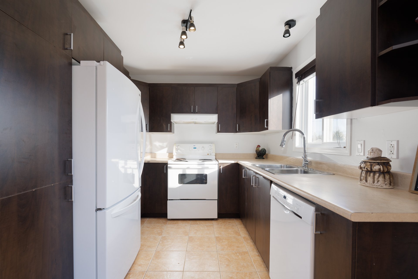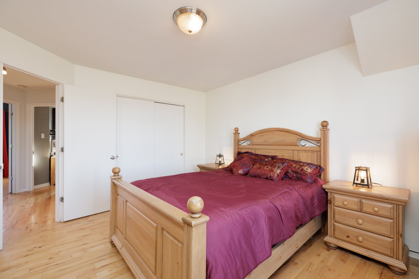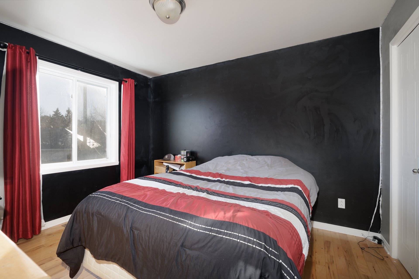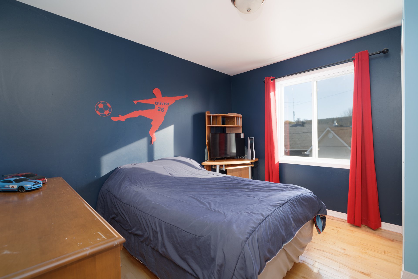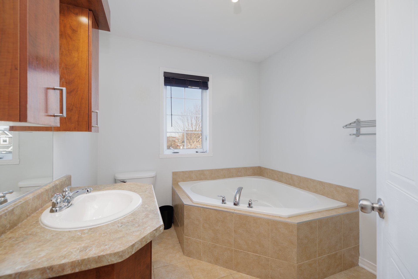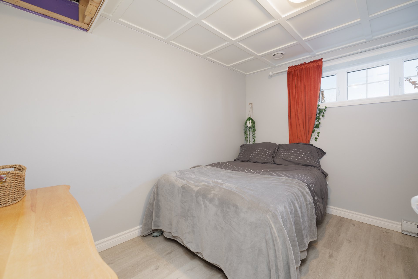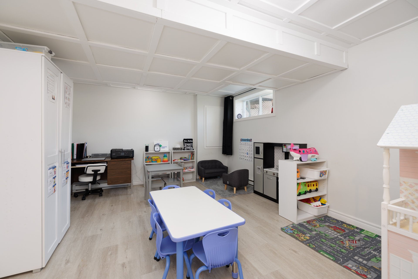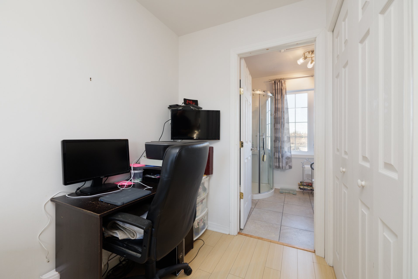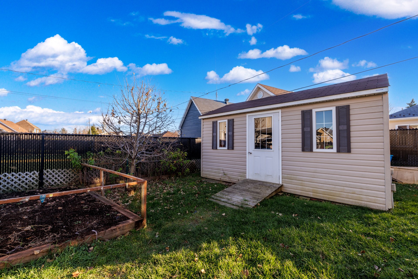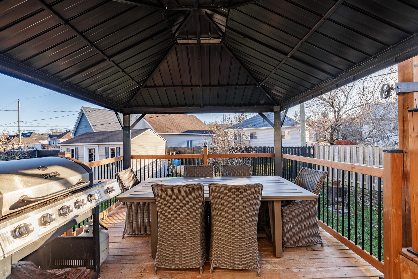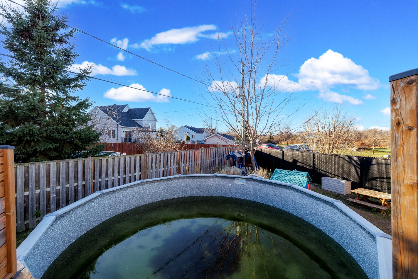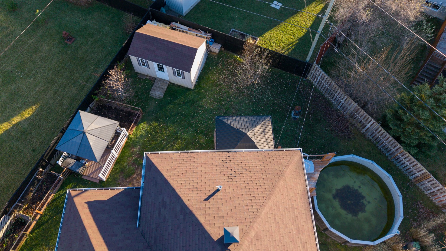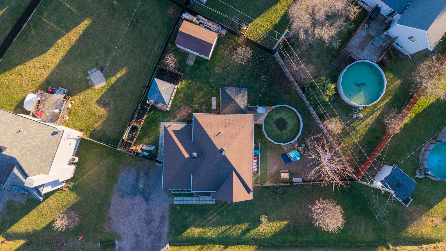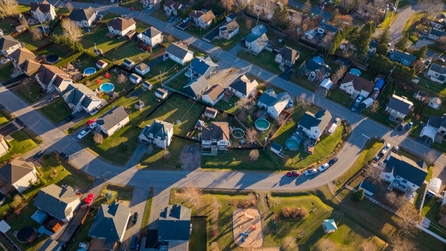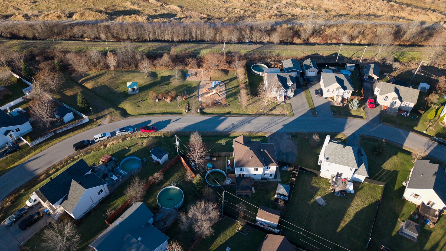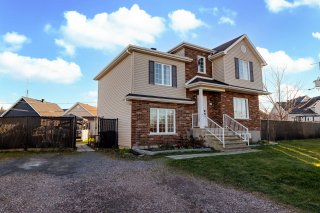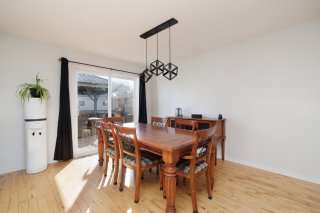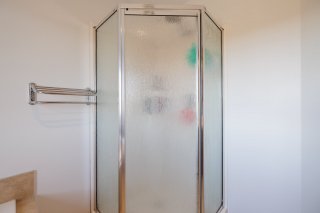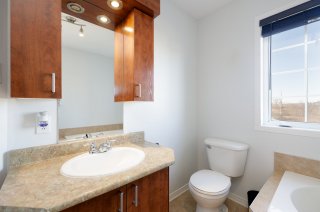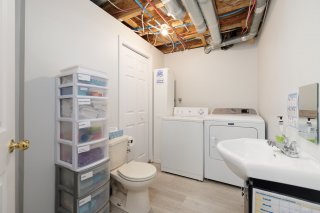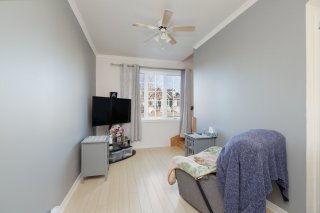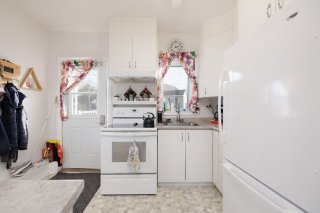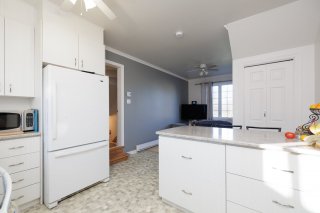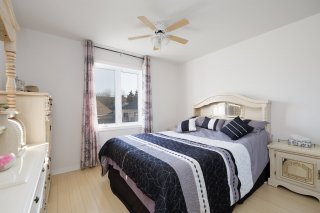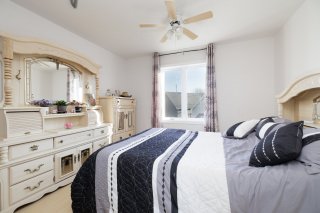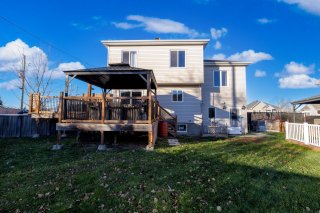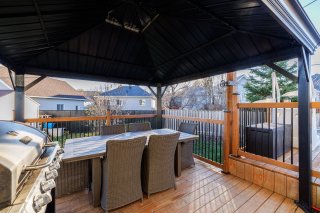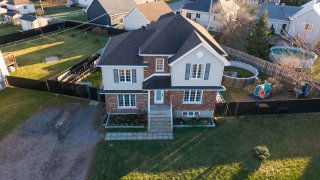24 Rue Wilfrid Lalonde
Rigaud, QC J0P
MLS: 18982503
$549,900
4
Bedrooms
1
Baths
2
Powder Rooms
2008
Year Built
Description
SPLENDID BIGENERATION SIDE BY SIDE! Are you looking for a house for your family and to accommodate a loved one? This property will meet your needs! Le Bigénérationnel is located on the side on the first and second floor. Homogeneous, family and very quiet area. Your children will be able to play in the park located in front of the property in complete safety. Come and discover!
Welcome to this superb property which offers you an ideal
living environment and great privacy thanks to its large
courtyard with these multiple possibilities.
You will be seduced by the land of 8687.5 square feet and
an exceptional view of Mont Rigaud.
This property is built in 2008 and is designed to meet all
your expectations for comfort and convenience.
Intergeneration was added in 2017 to accommodate parents!
Could also serve as a professional home office.
The living spaces are bright and airy, thanks to the large
windows which let in natural light throughout the day.
The completely landscaped courtyard with a large patio and
a gazebo offering you a private oasis of relaxation.
This property is located in a quiet, family street, close
to all services and green spaces.
***LOCATION AND SERVICES***
-Close to all major roads (40, 30 and 201).
-Near the Pointe Fortune and Oka ferries.
-Near Bourget College.
-Near the public primary school l'épervière
-Close to several parks and green spaces.
-Near the Escapade trail and Mont Rigaud for nature lovers.
(alpine skiing, cross-country skiing, snowshoeing, mountain
biking, etc.).
PANORAMIC VIEW!
A new certificate of location will be provided by the
sellers.
WHO'S LUCKY!
Don't miss this opportunity and schedule a visit today!
Virtual Visit
| BUILDING | |
|---|---|
| Type | Two or more storey |
| Style | Detached |
| Dimensions | 0x0 |
| Lot Size | 8687.5 PC |
| EXPENSES | |
|---|---|
| Municipal Taxes (2024) | $ 4327 / year |
| School taxes (2024) | $ 345 / year |
| ROOM DETAILS | |||
|---|---|---|---|
| Room | Dimensions | Level | Flooring |
| Living room | 10.2 x 8.2 P | Ground Floor | Linoleum |
| Kitchen | 8.11 x 9.3 P | Ground Floor | Ceramic tiles |
| Kitchen | 12.5 x 11.6 P | Ground Floor | Linoleum |
| Dining room | 12.10 x 11.10 P | Ground Floor | Wood |
| Primary bedroom | 15.8 x 11.4 P | 2nd Floor | Floating floor |
| Living room | 14.7 x 15.7 P | Ground Floor | Wood |
| Bathroom | 6.11 x 7.10 P | 2nd Floor | Ceramic tiles |
| Washroom | 3.10 x 7.9 P | Ground Floor | Ceramic tiles |
| Bedroom | 12.2 x 11.1 P | 2nd Floor | Wood |
| Bedroom | 11.1 x 10.8 P | 2nd Floor | Wood |
| Primary bedroom | 13.11 x 13.0 P | 2nd Floor | Wood |
| Bathroom | 9.4 x 7.9 P | 2nd Floor | Ceramic tiles |
| Washroom | 6.1 x 10.4 P | Basement | Floating floor |
| Bedroom | 11.4 x 9.3 P | Basement | Floating floor |
| Family room | 17.7 x 12.4 P | Basement | Floating floor |
| Storage | 8.4 x 7.6 P | Basement | Concrete |
| CHARACTERISTICS | |
|---|---|
| Driveway | Not Paved |
| Cupboard | Melamine |
| Heating system | Air circulation, Electric baseboard units |
| Water supply | Municipality |
| Heating energy | Electricity |
| Windows | PVC |
| Foundation | Poured concrete |
| Siding | Brick, Vinyl |
| Pool | Above-ground |
| Proximity | Highway, Park - green area, Elementary school, High school, Public transport, Bicycle path, Alpine skiing, Cross-country skiing, Daycare centre |
| Bathroom / Washroom | Seperate shower |
| Basement | 6 feet and over, Finished basement |
| Parking | Outdoor |
| Sewage system | Municipal sewer |
| Window type | Hung, Crank handle |
| Roofing | Asphalt shingles |
| Topography | Flat |
| View | Mountain |
| Zoning | Residential |
| Distinctive features | Intergeneration |
| Equipment available | Central heat pump |
Matrimonial
Age
Household Income
Age of Immigration
Common Languages
Education
Ownership
Gender
Construction Date
Occupied Dwellings
Employment
Transportation to work
Work Location
Map
Loading maps...
