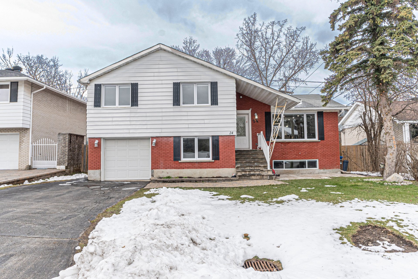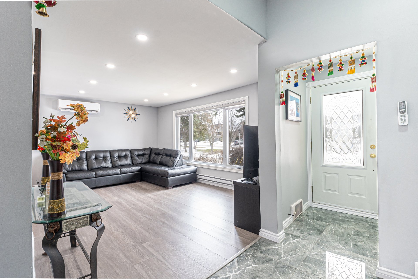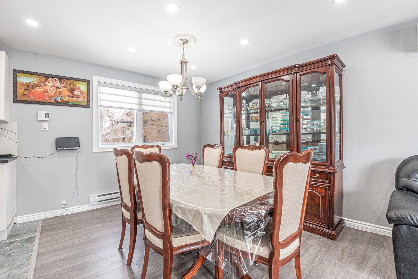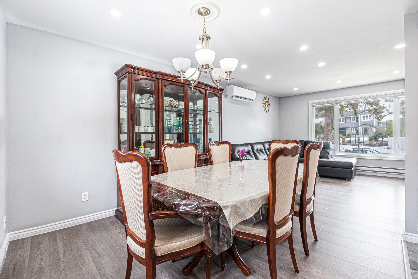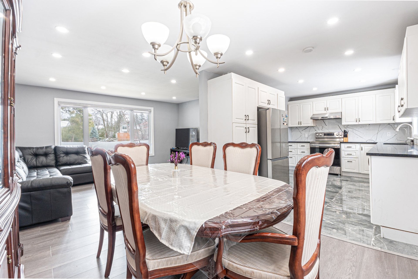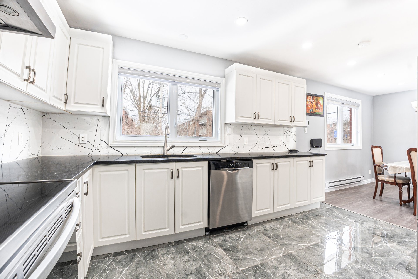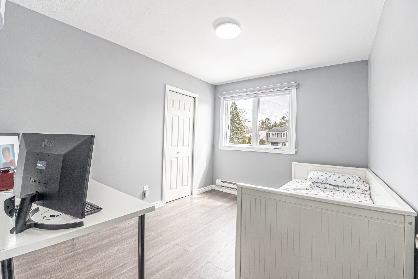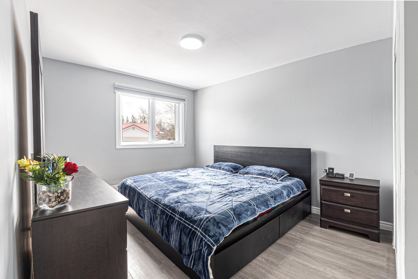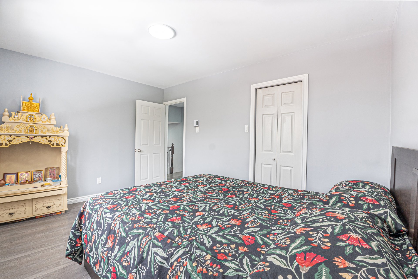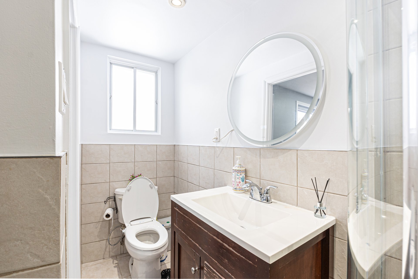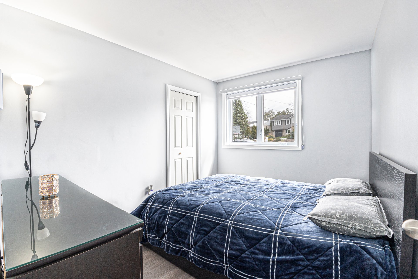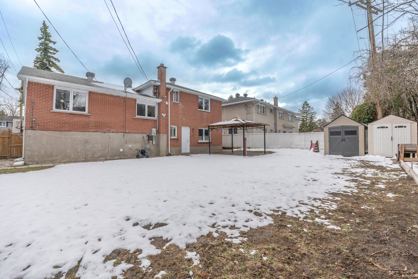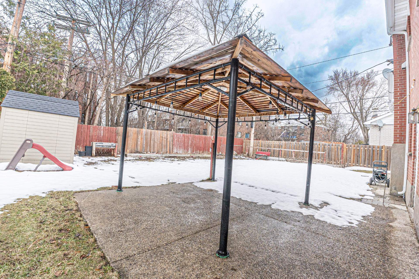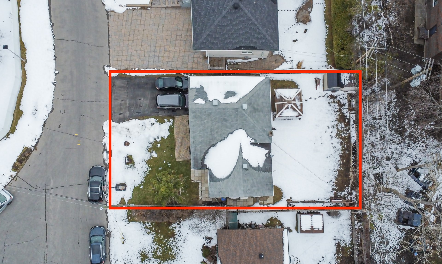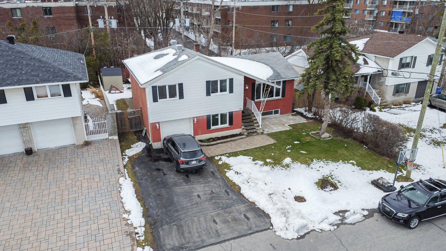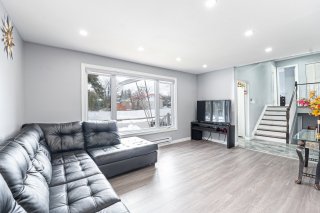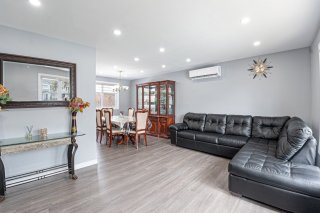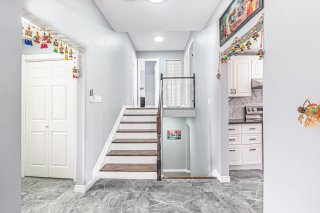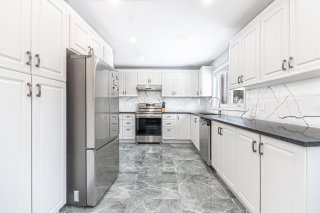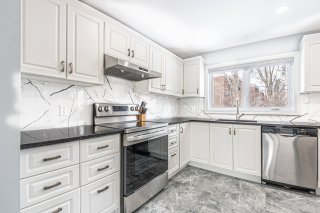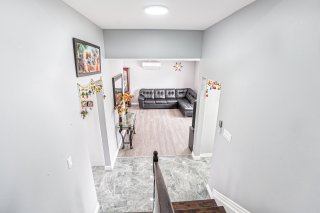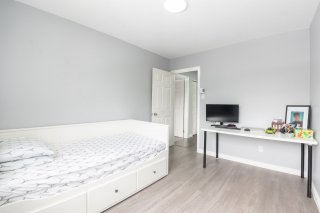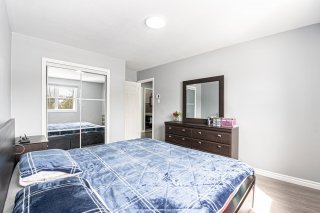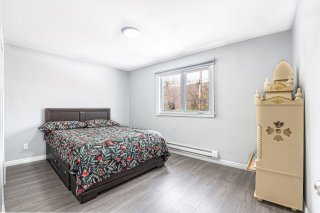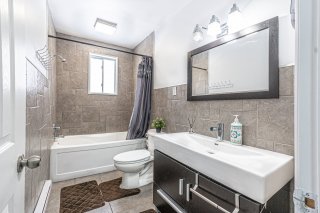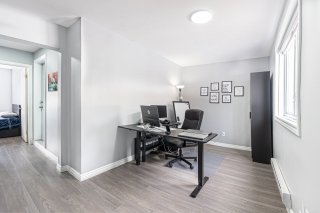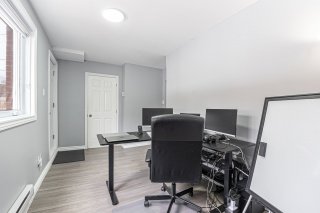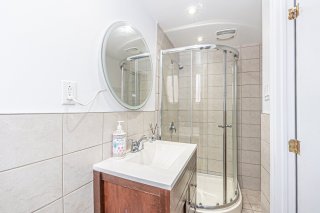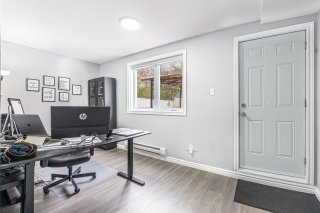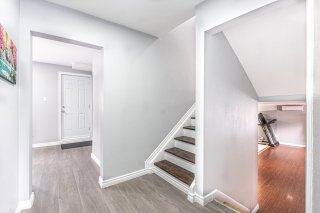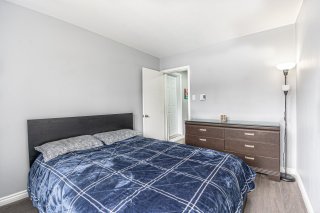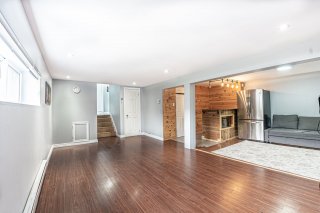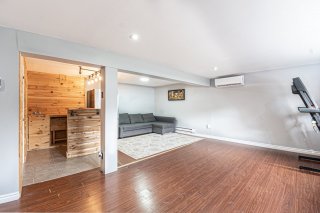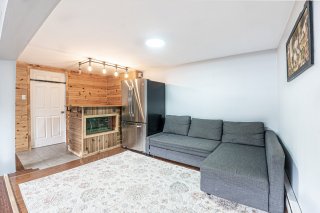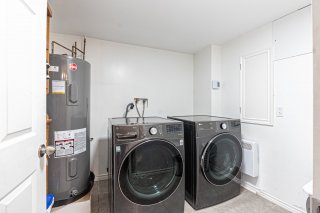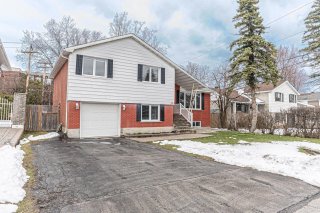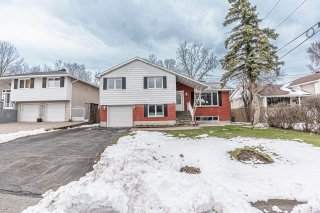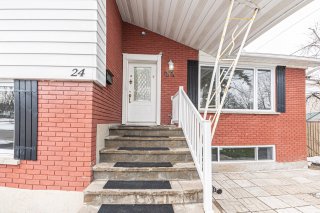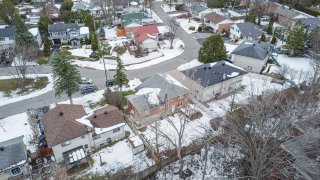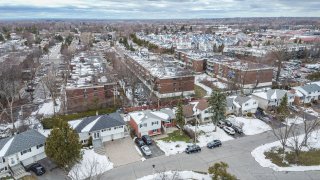24 Rue Mercier
Dollard-des-Ormeaux, QC H9A
MLS: 9653298
$785,000
4
Bedrooms
2
Baths
0
Powder Rooms
1962
Year Built
Description
Discover comfort and convenience in this well-kept home near Westpark in West Island. Updated in 2023, it features new vinyl flooring in the living and dining areas and bedrooms. The kitchen boasts new ceramic flooring, a stylish backsplash, and quartz countertops. PVC windows, installed in 2021, enhance energy efficiency. Freshly painted interiors add brightness, and recent exterior updates, including brickwork and a new asphalt driveway, improve curb appeal. Located in a peaceful neighborhood near public transport and essential services. Schedule a viewing today!
***** Excellent opportunity in DDO*****
* Seller moving outside Canada
* Near Westpark location in west island
* All stainless steel appliances included
* New Vinyl flooring in living room, dining room, all
bedrooms(2023)
* Renovated kitchen with new ceramic flooring and
backsplash and
quartz counter top (2023)
* New PVC windows in living room, bedrooms, kitchen(2021)
* Fully painted with modern look
* New brickwork on most of side walls (2024)
* New drive way asphalt parking (2024)
* Located in a residential area
* Very close to services and public transport
* A visit will convince you!!!
| BUILDING | |
|---|---|
| Type | Split-level |
| Style | Detached |
| Dimensions | 9.14x13.72 M |
| Lot Size | 550.9 MC |
| EXPENSES | |
|---|---|
| Municipal Taxes (2024) | $ 4476 / year |
| School taxes (2024) | $ 465 / year |
| ROOM DETAILS | |||
|---|---|---|---|
| Room | Dimensions | Level | Flooring |
| Hallway | 4.1 x 3.9 P | Ground Floor | Ceramic tiles |
| Living room | 15.10 x 11.3 P | Ground Floor | PVC |
| Kitchen | 12.8 x 9.10 P | Ground Floor | Ceramic tiles |
| Dining room | 9.10 x 9.10 P | Ground Floor | PVC |
| Bedroom | 11.9 x 9.3 P | 2nd Floor | PVC |
| Bedroom | 12.8 x 10.4 P | 2nd Floor | PVC |
| Primary bedroom | 13.9 x 9.11 P | 2nd Floor | PVC |
| Bathroom | 9.11 x 4.9 P | 2nd Floor | Concrete |
| Bedroom | 11.6 x 9.1 P | Basement | PVC |
| Bathroom | 9.6 x 3.4 P | Basement | Ceramic tiles |
| Home office | 15.4 x 7.11 P | Basement | PVC |
| Playroom | 20.9 x 10.10 P | AU | Floating floor |
| Laundry room | 7.5 x 6.11 P | AU | Floating floor |
| Family room | 15.10 x 8.7 P | AU | Floating floor |
| CHARACTERISTICS | |
|---|---|
| Driveway | Double width or more, Asphalt |
| Landscaping | Fenced |
| Heating system | Electric baseboard units |
| Water supply | Municipality |
| Heating energy | Electricity |
| Windows | PVC |
| Foundation | Poured concrete |
| Garage | Fitted |
| Siding | Brick, Vinyl |
| Proximity | Highway, Cegep, Hospital, Park - green area, Elementary school, High school, Public transport, Daycare centre |
| Basement | 6 feet and over, Finished basement, Crawl space |
| Parking | Outdoor, Garage |
| Sewage system | Municipal sewer |
| Window type | Sliding |
| Roofing | Asphalt shingles |
| Zoning | Residential |
