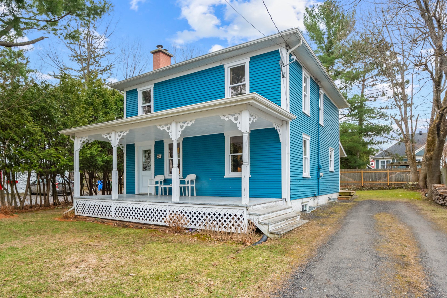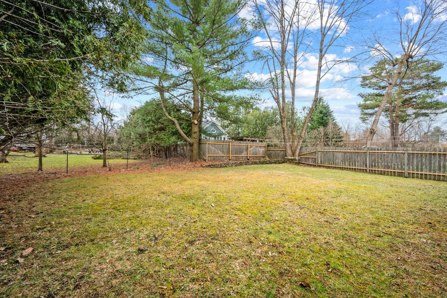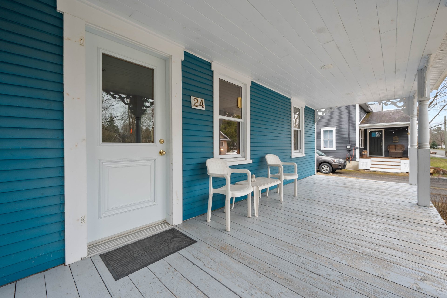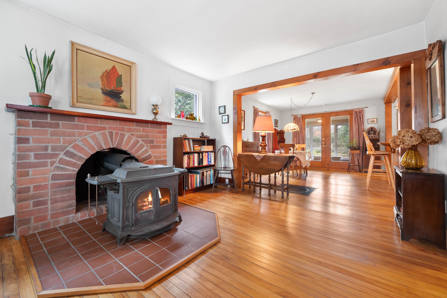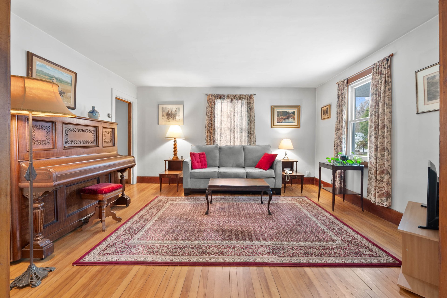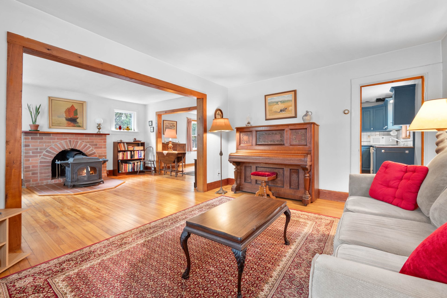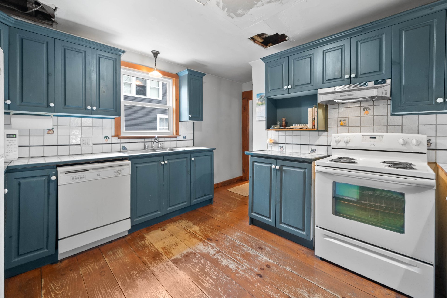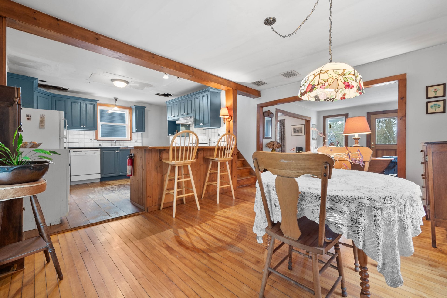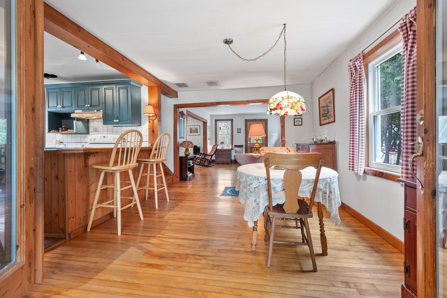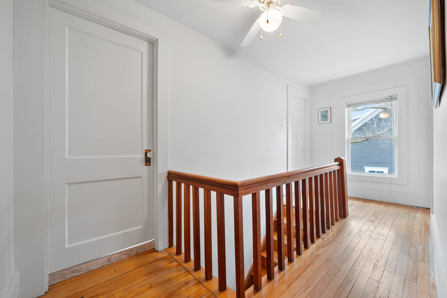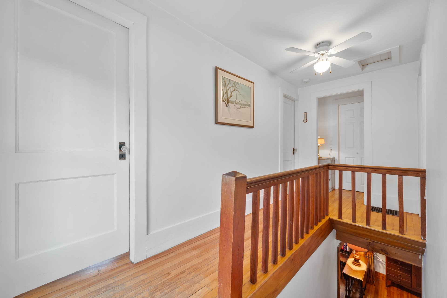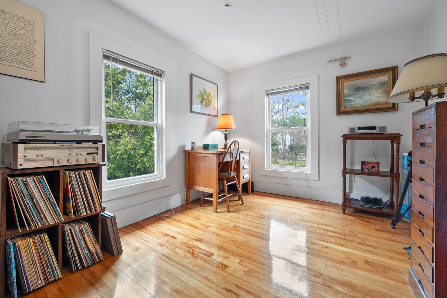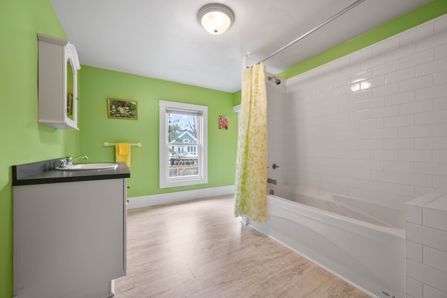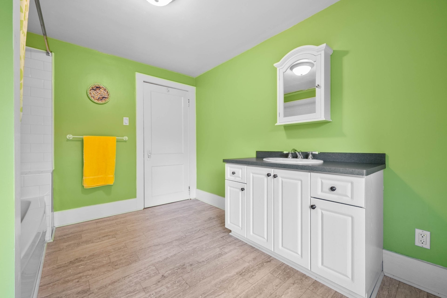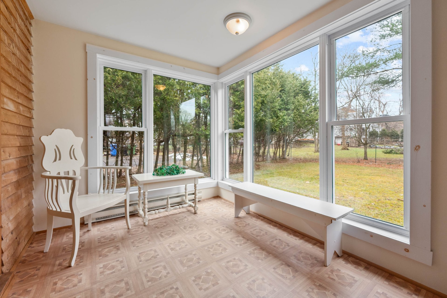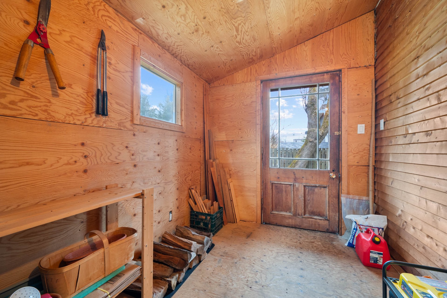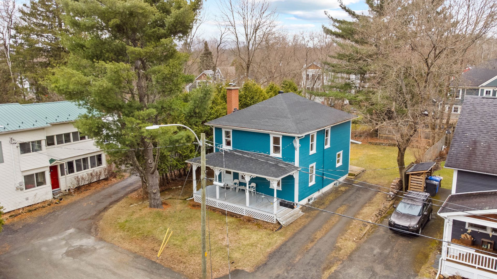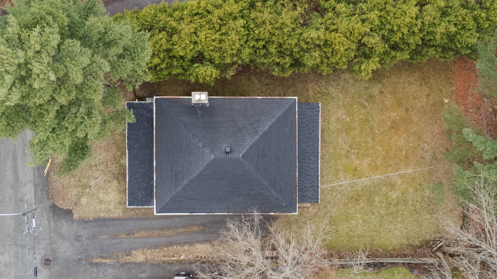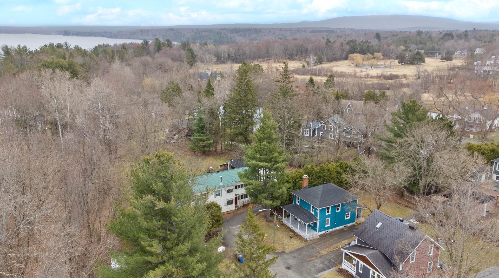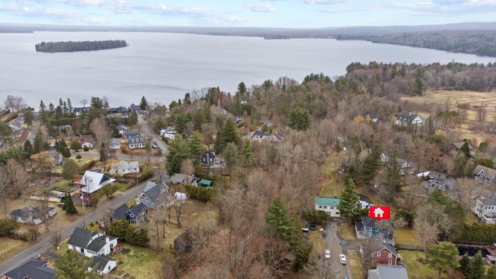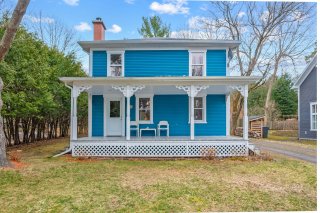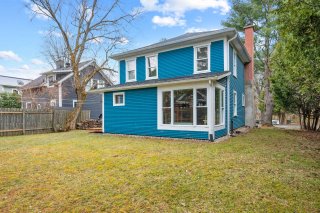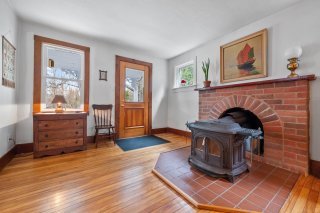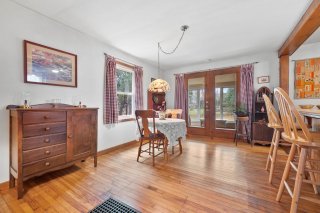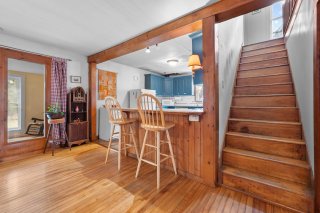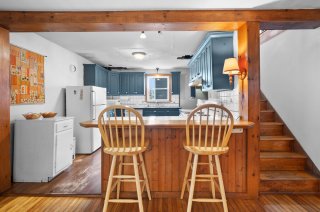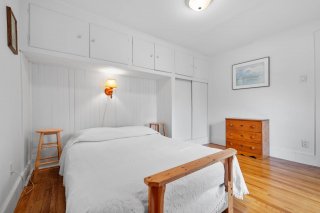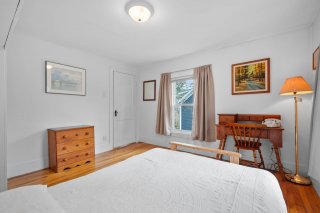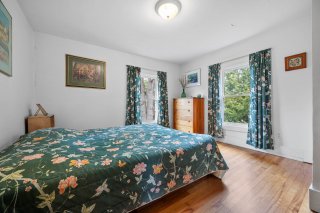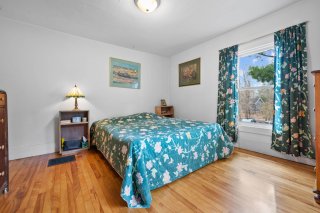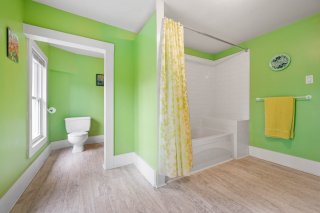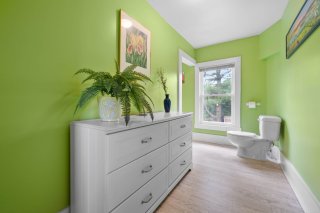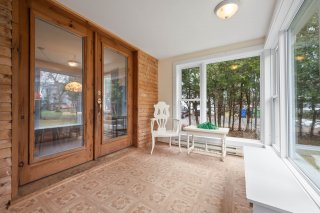24 Rue Davignon
Lac-Brome, QC J0E
MLS: 23192432
$398,000
3
Bedrooms
1
Baths
0
Powder Rooms
1931
Year Built
Description
Two-story home in a sought-after sector in the village of Knowlton, nestled at the end of a cul-de-sac street. Within walking distance of pedestrian trails, elementary school, marina and beach. Its original style is conserved to this day and provides a terrific opportunity for someone looking for a renovation project in a great location.
Knowlton village home with a large inviting front porch.
Open-plan living and dining area with original wood floors,
wood burning stove, french doors leading to a three season
veranda. Spacious kitchen with a great re-modelling
potential. Second floor features three bedrooms, walk-in
closet, large bathroom that could accommodate a washer and
dryer. Side entrance with storage space.
-Municipal services.
-Nestled at the end of a cul-de-sac street.
-Walking trails across the street.
-Elementary school within walking distance.
-Close to CLSC and community center.
-Less than 20 minutes from several ski resorts.
Anticipate a budget for renovations. Consult sellers
declaration and Annex G for the type of renovations
required.
Please note that as of the 10th of June 2022, buyers are
advised to have their own broker when interested in a
property as the listing broker represents the seller. It is
however possible to conclude a real estate transaction
without the buyer being exclusively represented by his
broker. In this case, the listing broker will provide him
with objective information relevant to the transaction,
notably regarding the rights and obligations of all parties
to the transaction. In this situation, you will be asked to
sign a notice confirming that you wish to proceed with the
transaction without being exclusively represented by a
broker.
Virtual Visit
| BUILDING | |
|---|---|
| Type | Two or more storey |
| Style | Detached |
| Dimensions | 11.58x7.41 M |
| Lot Size | 572.3 MC |
| EXPENSES | |
|---|---|
| Energy cost | $ 2603 / year |
| Municipal Taxes (2024) | $ 2402 / year |
| School taxes (2023) | $ 211 / year |
| ROOM DETAILS | |||
|---|---|---|---|
| Room | Dimensions | Level | Flooring |
| Living room | 23.3 x 14.7 P | Ground Floor | Wood |
| Dining room | 10.8 x 14.2 P | Ground Floor | Wood |
| Kitchen | 12.2 x 10.9 P | Ground Floor | Wood |
| Veranda | 11.1 x 7.0 P | Ground Floor | Linoleum |
| Other | 8.4 x 7.2 P | Ground Floor | Wood |
| Bedroom | 11.0 x 11.10 P | 2nd Floor | Wood |
| Bedroom | 11.6 x 11.10 P | 2nd Floor | Wood |
| Bedroom | 8.10 x 10.8 P | 2nd Floor | Wood |
| Bathroom | 13.0 x 10.10 P | 2nd Floor | Linoleum |
| Walk-in closet | 5.5 x 5.10 P | 2nd Floor | Wood |
| CHARACTERISTICS | |
|---|---|
| Driveway | Not Paved |
| Landscaping | Fenced, Land / Yard lined with hedges |
| Cupboard | Wood |
| Heating system | Other |
| Water supply | Municipality |
| Heating energy | Wood, Heating oil |
| Windows | PVC |
| Foundation | Poured concrete |
| Hearth stove | Wood burning stove |
| Siding | Wood |
| Distinctive features | Cul-de-sac |
| Proximity | Golf, Park - green area, Elementary school, Bicycle path, Alpine skiing, Cross-country skiing, Daycare centre, Snowmobile trail |
| Basement | 6 feet and over, Unfinished |
| Parking | Outdoor |
| Sewage system | Municipal sewer |
| Window type | Hung |
| Roofing | Asphalt shingles |
| Topography | Flat |
| Zoning | Residential |
