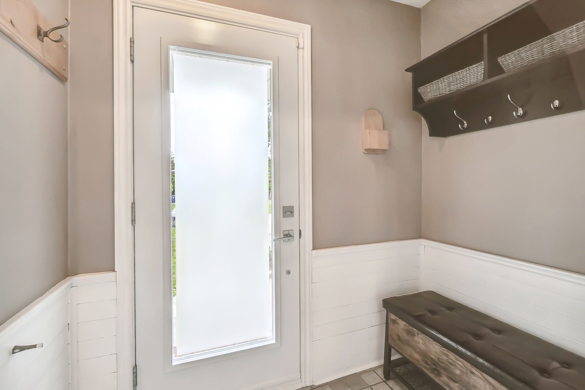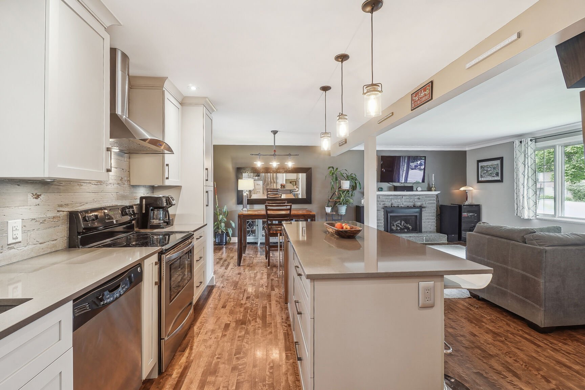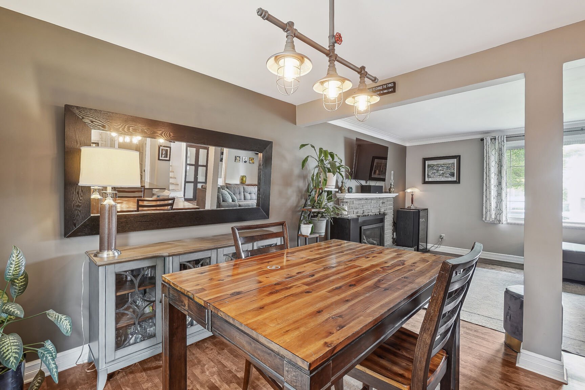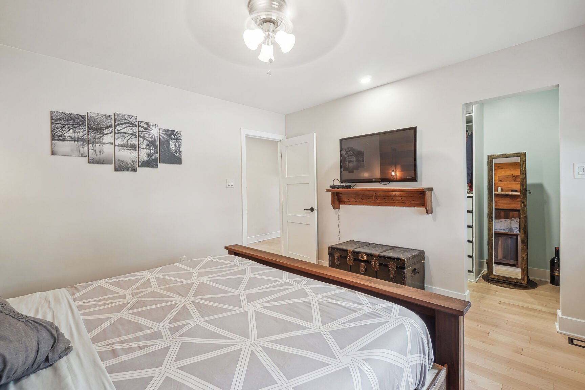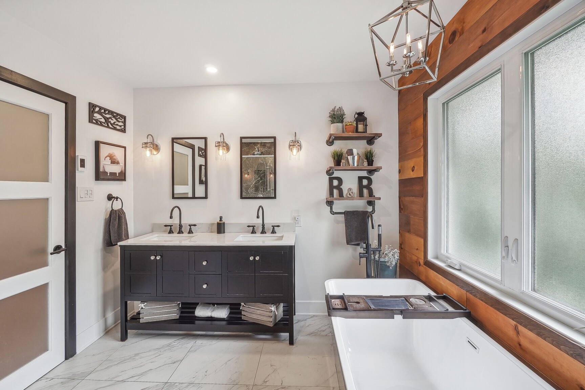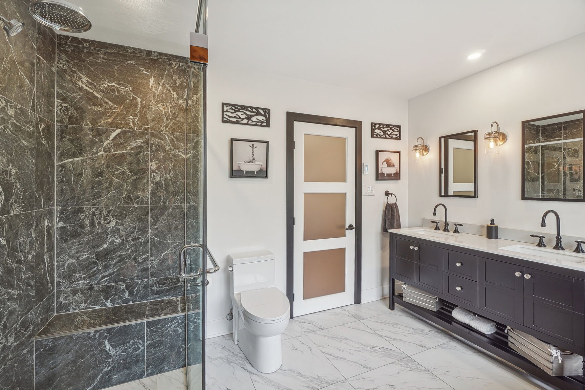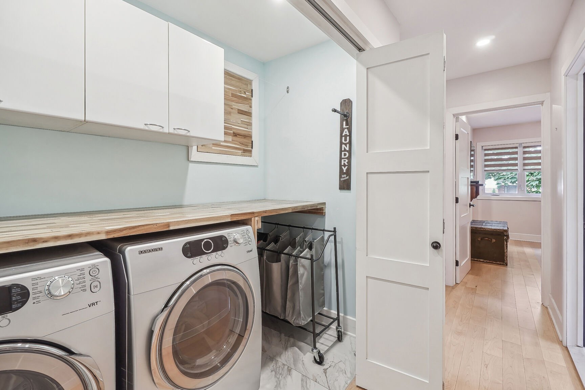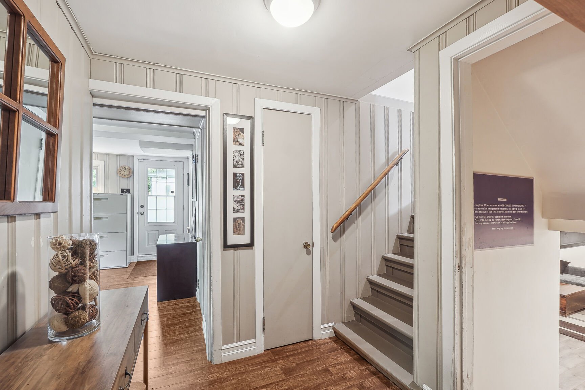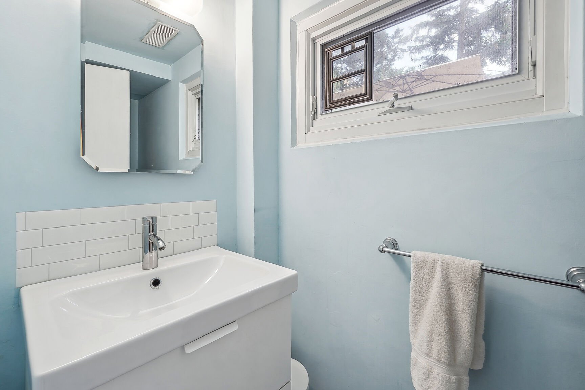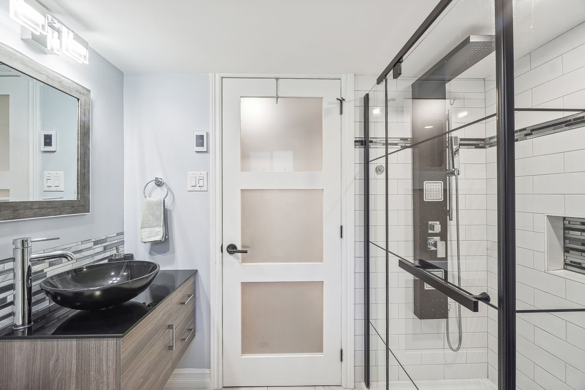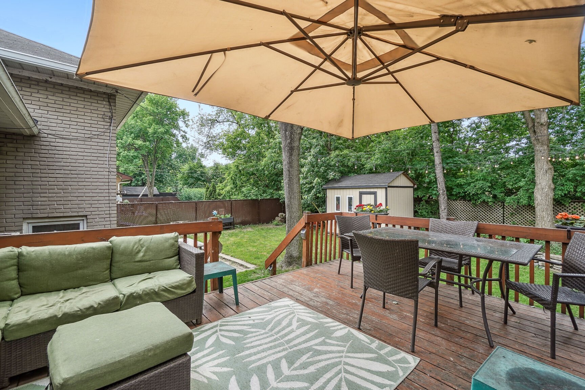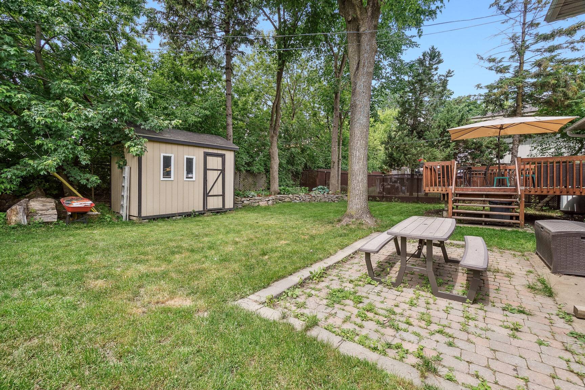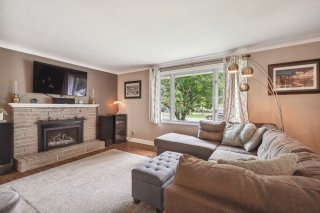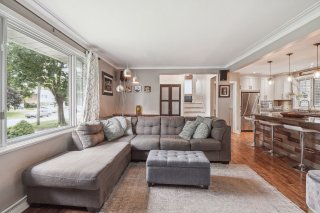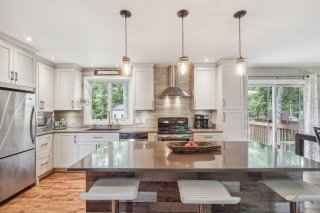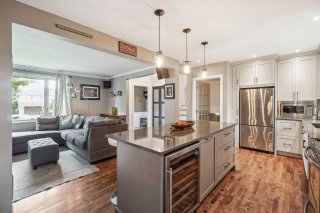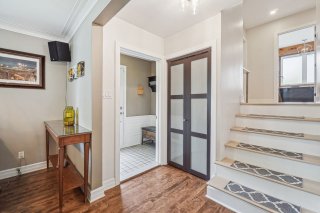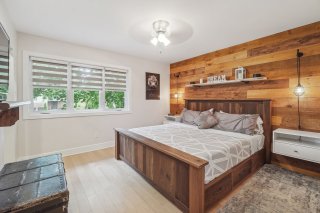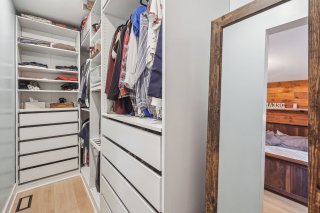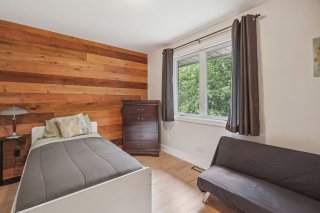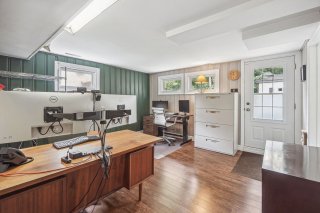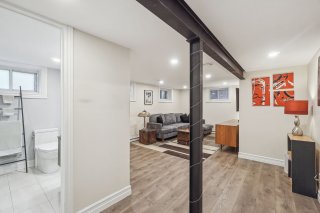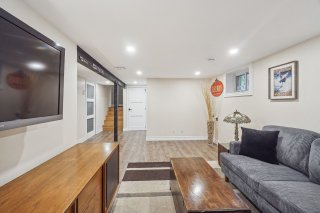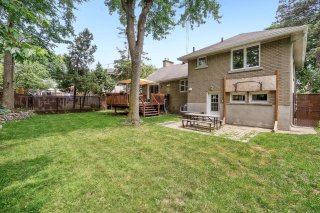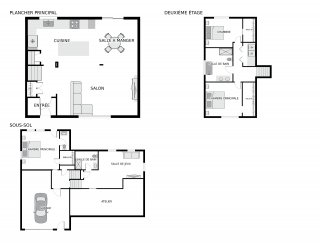24 Av. Tampico
Pointe-Claire, QC H9S
MLS: 25769690
$775,000
3
Bedrooms
2
Baths
1
Powder Rooms
1956
Year Built
Description
Charming and fully renovated split-level located in sought-after Pointe-Claire South. The main level features a stunning kitchen with quartz countertops, center island with bar seating, backsplash, and attractive lighting. The open-concept seamlessly connects the living and dining rooms, with patio doors leading to a wood deck and west-facing backyard. The upper level boasts a spacious primary bedroom with a walk-in closet, an extended and renovated bathroom with a soaker tub, glass shower, and double vanity, a second-floor laundry room, and a 2nd bedroom. Please see addendum for more...
The lower level offers flexibility with a potential third
bedroom, family room, or home office space, a powder room,
and access to the single garage. The finished basement
includes a playroom and a beautifully renovated second
bathroom.
A new certificate of location was ordered.
Fireplaces and chimneys are sold "as is" with no guarantee
regarding their compliance with current standards or
insurance requirements.
The Buyer may choose the notary, but choice of notary must
be agreeable to the Seller. West Island notary svp.
Virtual Visit
| BUILDING | |
|---|---|
| Type | Split-level |
| Style | Detached |
| Dimensions | 13.75x7.33 M |
| Lot Size | 6000 PC |
| EXPENSES | |
|---|---|
| Energy cost | $ 2399 / year |
| Municipal Taxes (2024) | $ 4045 / year |
| School taxes (2024) | $ 485 / year |
| ROOM DETAILS | |||
|---|---|---|---|
| Room | Dimensions | Level | Flooring |
| Living room | 19.11 x 12.9 P | Ground Floor | Wood |
| Kitchen | 16.11 x 11.2 P | Ground Floor | Wood |
| Dining room | 10.4 x 11.1 P | Ground Floor | Wood |
| Primary bedroom | 13.7 x 12.8 P | 2nd Floor | Wood |
| Bedroom | 13.9 x 10.8 P | 2nd Floor | Wood |
| Bathroom | 10.1 x 12.6 P | 2nd Floor | Ceramic tiles |
| Laundry room | 4.2 x 8.1 P | 2nd Floor | Ceramic tiles |
| Bedroom | 14.0 x 14.6 P | RJ | Flexible floor coverings |
| Washroom | 3.3 x 6.8 P | RJ | Ceramic tiles |
| Playroom | 16.11 x 10.2 P | Basement | Flexible floor coverings |
| Bathroom | 8.5 x 6.10 P | Basement | Ceramic tiles |
| CHARACTERISTICS | |
|---|---|
| Heating system | Air circulation |
| Water supply | Municipality |
| Heating energy | Electricity |
| Foundation | Poured concrete |
| Hearth stove | Other, Gaz fireplace |
| Garage | Fitted, Single width |
| Rental appliances | Water heater |
| Bathroom / Washroom | Seperate shower |
| Basement | 6 feet and over, Finished basement |
| Parking | Outdoor, Garage |
| Sewage system | Municipal sewer |
| Roofing | Asphalt shingles |
| Zoning | Residential |
| Equipment available | Electric garage door, Central air conditioning, Central heat pump |
| Driveway | Asphalt |

