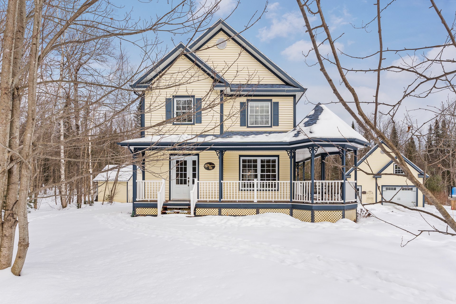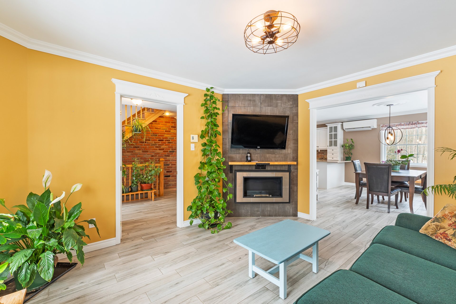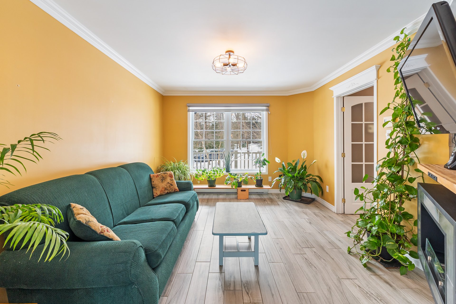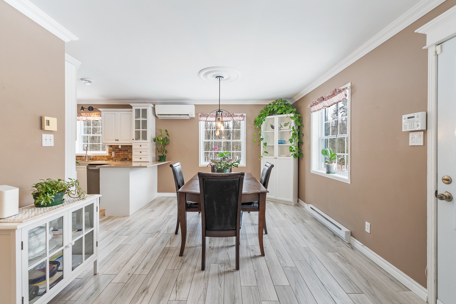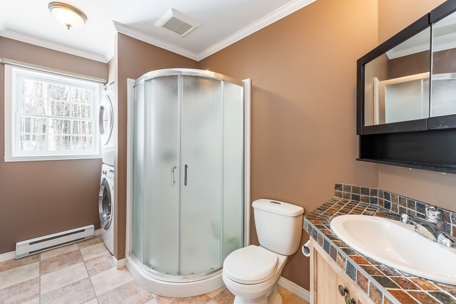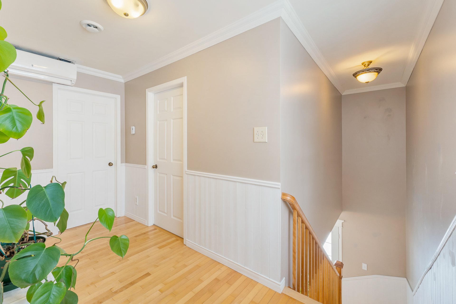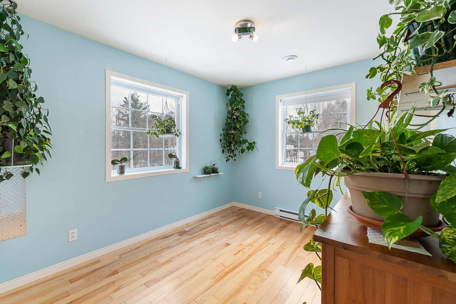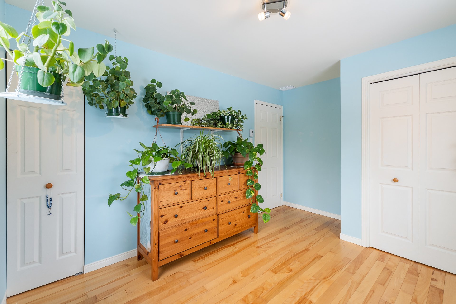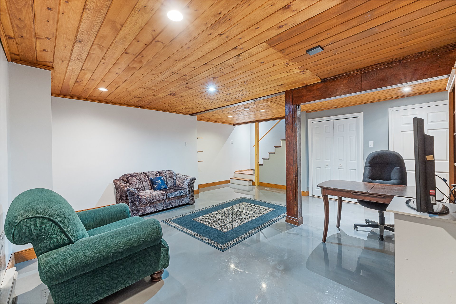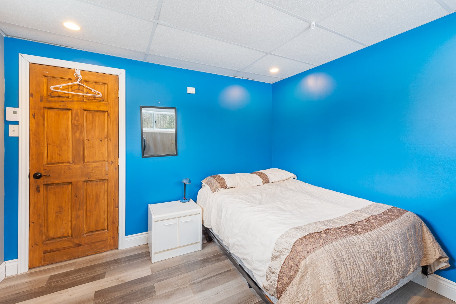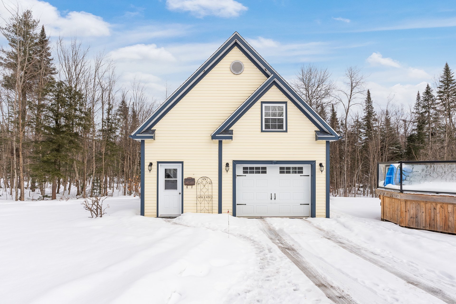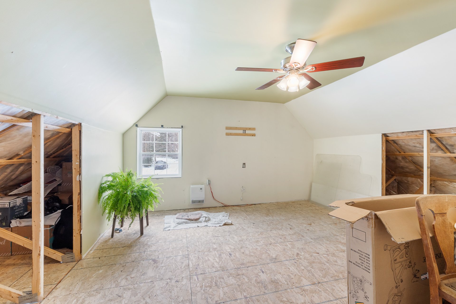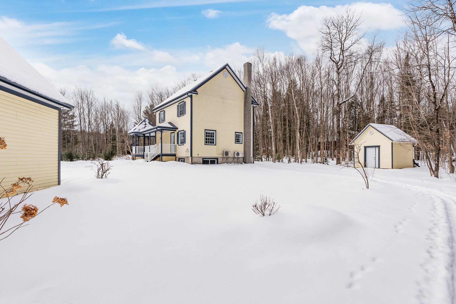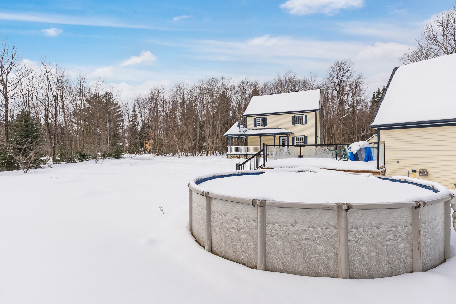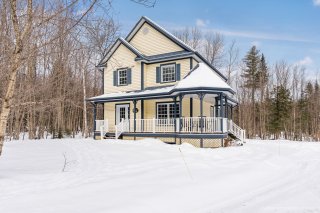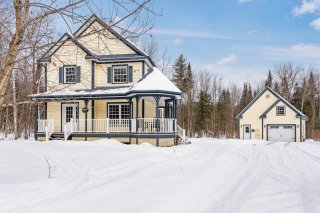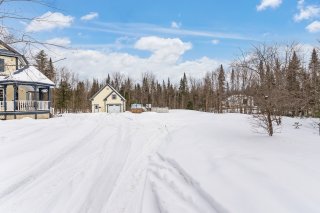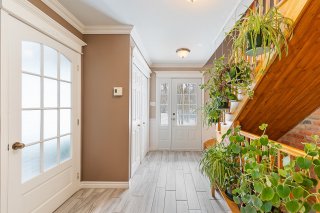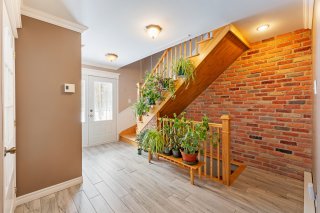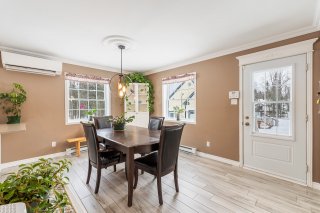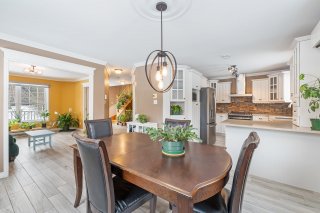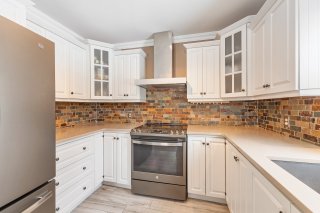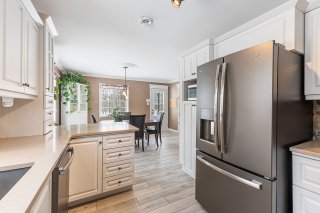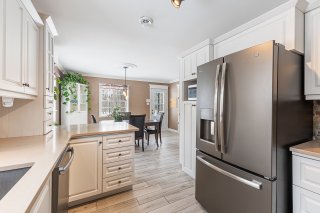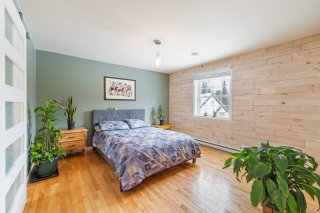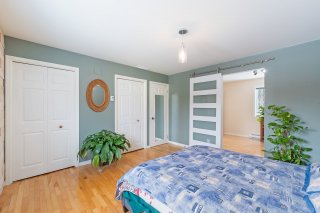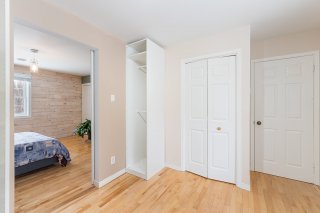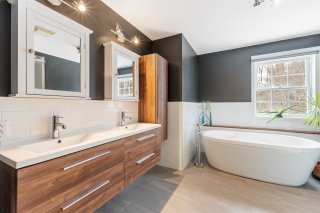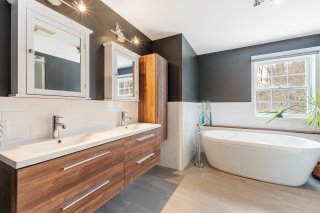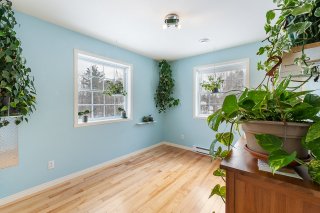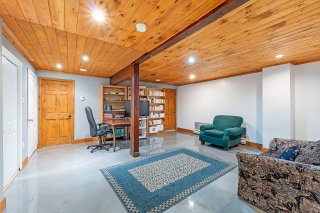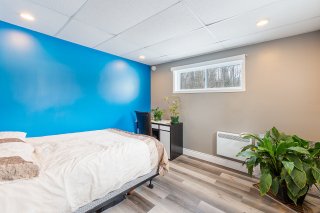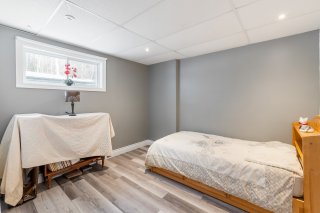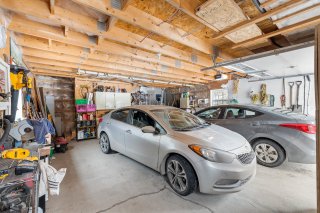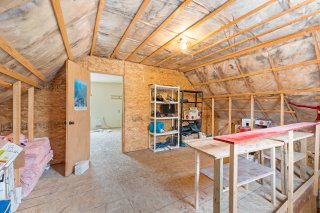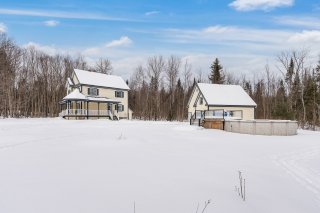2380 Ch. du Moulin
Saint-Denis-de-Brompton, QC J0B
MLS: 16251057
$649,900
4
Bedrooms
2
Baths
0
Powder Rooms
2003
Year Built
Description
Beautiful two-storey house in St-Denis-de-Brompton with a detached double garage featuring a second floor. Situated on a 2.4-acre intimate lot, this property boasts a private pool and shed. The house comprises 4 bedrooms, 1 office, and 2 bathrooms. The kitchen and second-floor bathroom were renovated in 2020. Two wall-mounted heat pumps and a renovated basement enhance comfort. The roof was redone in 2020.
The house is nestled in a wooded environment, surrounded by
lakes, offering sought-after tranquility while being only
20 minutes away from CHUS, the university, and Sherbrooke.
With a vast 2.4-acre lot, this property provides rare
privacy and generous space to enjoy the surrounding nature.
Built in 2003, this house has undergone several recent
renovations, including a kitchen overhaul, a second-floor
bathroom renovation, and replacement of the ground floor's
flooring and roof, all completed in 2020. Additionally,
French drains were reinstalled in 2019, ensuring effective
water management.
With a total area of just under a hectare, the property
hosts an above-ground pool, perfect for cooling off on hot
summer days. The detached 24x28 garage, built in 2011,
offers additional storage space and a potential office area
on the second floor, providing flexible layout options.
With a total of 5 bedrooms and 2 full bathrooms, this house
can easily accommodate a family or guests. Electric
heating, supplemented by two heat pumps, ensures optimal
comfort year-round. Moreover, an air exchange system helps
maintain a healthy indoor atmosphere.
At the heart of this charming residence, the ground floor
unveils the main living space, offering seamless flow
between the living room, dining area, kitchen, and
bathroom, including the laundry room.
Upstairs, three light-filled bedrooms with hardwood floors,
or two bedrooms and an office according to your needs. A
spacious bathroom welcomes you with an independent shower,
providing a space for relaxation and comfort.
The basement reveals a vast family room, enhanced with an
epoxy floor, ideal for family gatherings or socializing
with friends. Two additional flexible rooms can be tailored
to your preferences, whether as a home office or a spare
bedroom.
The renovations have been carried out with care, including
terrain drainage management to prevent water buildup, and
the installation of a water softener with a salt filter to
ensure optimal water quality.
In summary, this house offers a perfect blend of modern
comfort and rustic charm, nestled in an exceptional natural
setting, while still being close to city amenities.
| BUILDING | |
|---|---|
| Type | Two or more storey |
| Style | Detached |
| Dimensions | 9.3x7.45 M |
| Lot Size | 9829.2 MC |
| EXPENSES | |
|---|---|
| Energy cost | $ 2585 / year |
| Municipal Taxes (2023) | $ 2191 / year |
| School taxes (2023) | $ 267 / year |
| ROOM DETAILS | |||
|---|---|---|---|
| Room | Dimensions | Level | Flooring |
| Hallway | 5.2 x 14.2 P | Ground Floor | Ceramic tiles |
| Living room | 11.4 x 13.10 P | Ground Floor | Ceramic tiles |
| Dining room | 11.0 x 14.6 P | Ground Floor | Ceramic tiles |
| Kitchen | 11.10 x 9.7 P | Ground Floor | Ceramic tiles |
| Bathroom | 10.5 x 6.1 P | Ground Floor | Ceramic tiles |
| Primary bedroom | 12.8 x 13.0 P | 2nd Floor | Wood |
| Bedroom | 9.7 x 10.8 P | 2nd Floor | Wood |
| Bedroom | 9.5 x 12.11 P | 2nd Floor | Wood |
| Bathroom | 9.0 x 11.3 P | 2nd Floor | Ceramic tiles |
| Family room | 19.1 x 19.2 P | Basement | Other |
| Home office | 10.7 x 10.5 P | Basement | Other |
| Bedroom | 10.9 x 10.5 P | Basement | Other |
| CHARACTERISTICS | |
|---|---|
| Driveway | Not Paved |
| Heating system | Space heating baseboards, Electric baseboard units |
| Water supply | Artesian well |
| Heating energy | Electricity |
| Equipment available | Water softener, Central vacuum cleaner system installation, Ventilation system, Electric garage door, Wall-mounted heat pump |
| Windows | PVC |
| Foundation | Poured concrete |
| Hearth stove | Other |
| Garage | Other, Heated, Detached, Double width or more |
| Siding | Vinyl |
| Distinctive features | Wooded lot: hardwood trees |
| Pool | Other, Above-ground |
| Proximity | Highway, Hospital, Park - green area, Cross-country skiing, Snowmobile trail, ATV trail |
| Bathroom / Washroom | Seperate shower |
| Basement | 6 feet and over, Finished basement |
| Parking | In carport, Garage |
| Sewage system | Other, Purification field |
| Window type | Sliding, Hung |
| Roofing | Asphalt shingles |
| Topography | Flat |
| Zoning | Residential |
