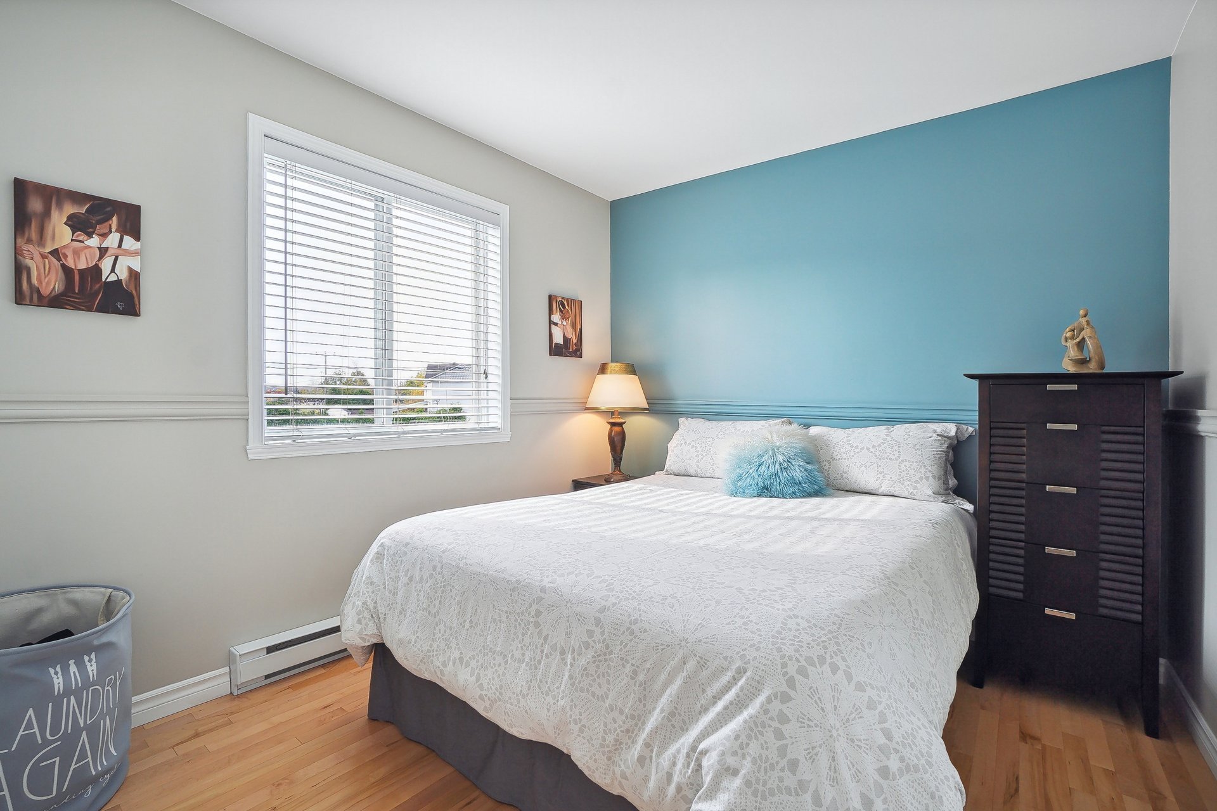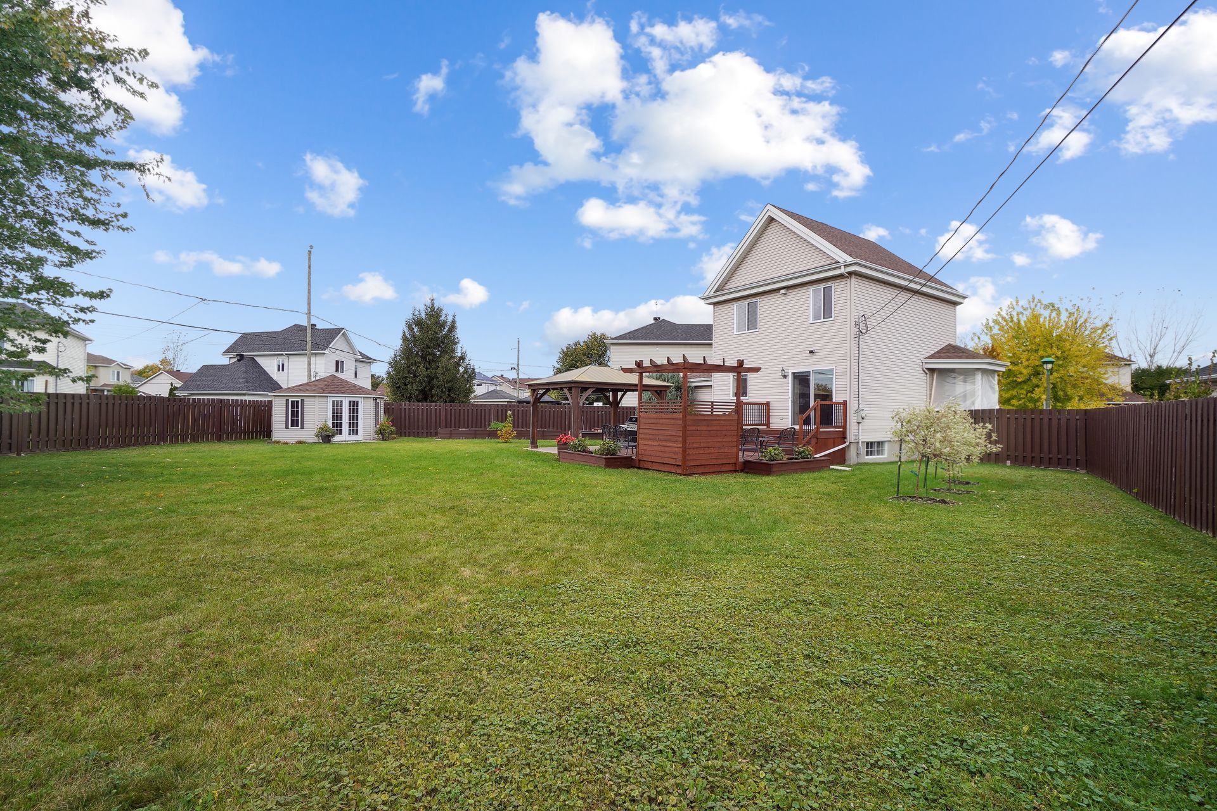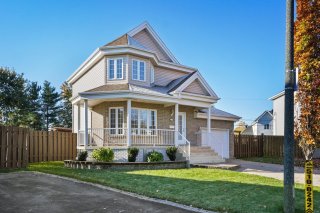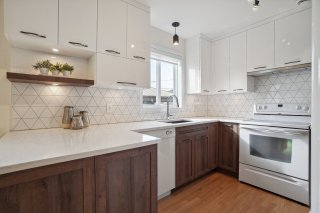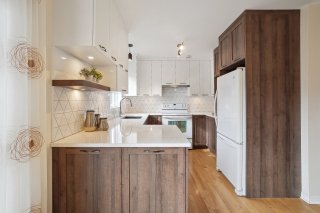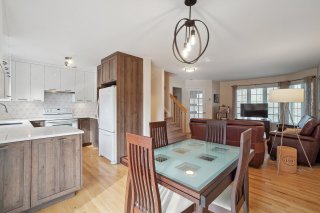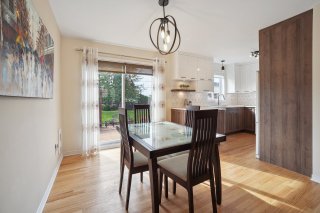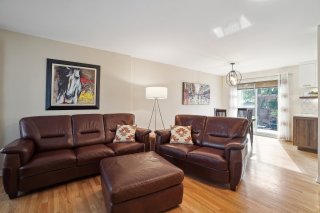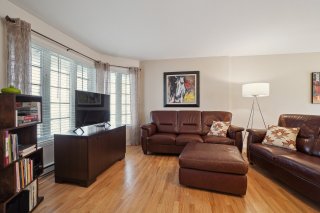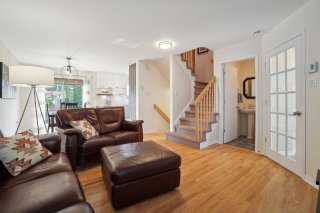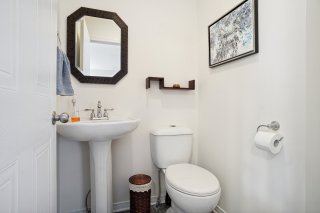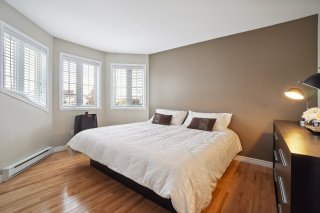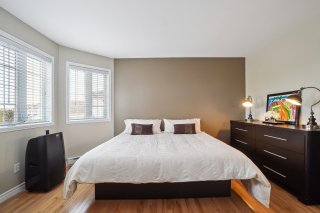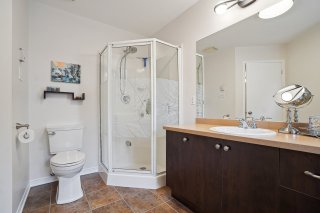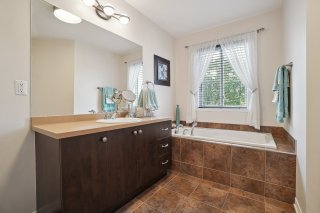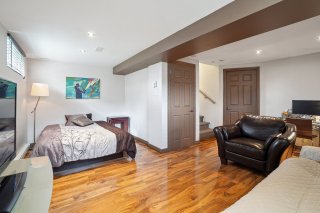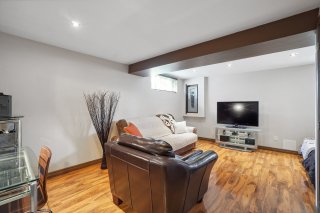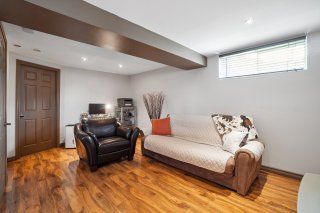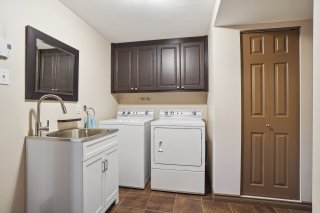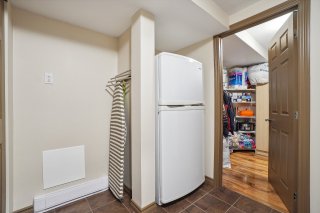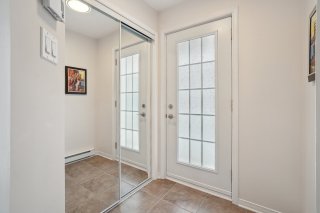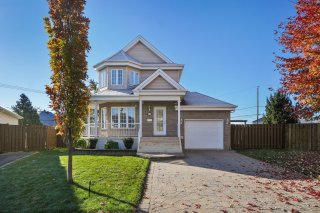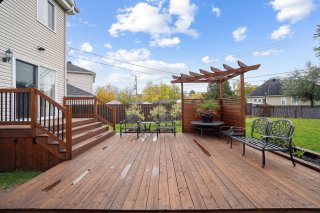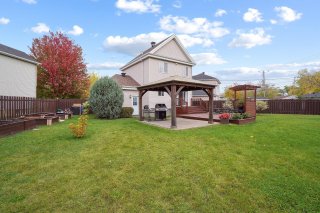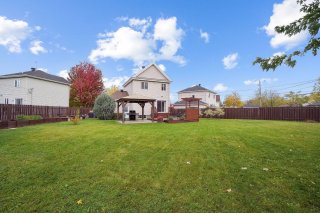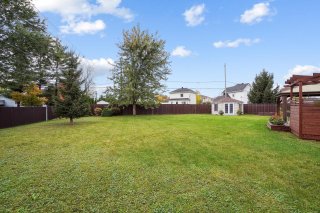238 Rue des Merisiers
Vaudreuil-Dorion, QC J7V
MLS: 9973788
3
Bedrooms
1
Baths
1
Powder Rooms
2005
Year Built
Description
Turn-key home completely updated and renovated perfect for couples and small families in A+ Vaudreuil location. Exceptionally renovated home sits on an immense private pie-shaped fenced backyard of over 10,000 square feet on a quiet family-friendly street near schools, parks, shops and services. Perfect for entertaining, outdoor family-fun and barbecues with room for a future pool, the backyard features large permanent gazebo, wooden garden boxes and new expanded wood deck. This home has undergone over $85,000 in recent renovations and features a beautiful new Vima Design kitchen ($30,000), new maple hardwood floors and more. Must be seen!
Some of the many renovations on this home include:
* Completely new Vima Design kitchen 2020 ($30,000)
* New roof on house and shed 2021 ($8,600)
* All maple hardwood floors upstairs 2010
* Unistone entrance, low wall and trellis 2011 ($12,500)
* Basement completely finished 2012
* Backyard shed 2013 ($5,300)
* Gazebo 2018 ($3,500)
* New expanded wood backyard deck 2020 ($7,800)
* Wood floors on main floor sanded and varnished 2020
($4,300)
* Wood oak floors added to kitchen 2020
* Wood banisters and railings sanded and revarnished (2020)
* Fence posts changed ($3,000)
** Perfect home for singles, couples and smaller families!
**
Virtual Visit
| BUILDING | |
|---|---|
| Type | Two or more storey |
| Style | Detached |
| Dimensions | 7.33x8.93 M |
| Lot Size | 1008.4 MC |
| EXPENSES | |
|---|---|
| Municipal Taxes (2024) | $ 4291 / year |
| School taxes (2023) | $ 379 / year |
| ROOM DETAILS | |||
|---|---|---|---|
| Room | Dimensions | Level | Flooring |
| Living room | 16.2 x 11.0 P | Ground Floor | Wood |
| Kitchen | 10.5 x 8.9 P | Ground Floor | Wood |
| Dining room | 9.4 x 8.6 P | Ground Floor | Wood |
| Washroom | 4.5 x 4.3 P | Ground Floor | Ceramic tiles |
| Primary bedroom | 13.8 x 13.7 P | 2nd Floor | Wood |
| Bedroom | 10.3 x 8.11 P | 2nd Floor | Wood |
| Bathroom | 11.11 x 6.5 P | 2nd Floor | Ceramic tiles |
| Family room | 16.5 x 10.7 P | Basement | Floating floor |
| Home office | 8.4 x 7.4 P | Basement | Floating floor |
| Laundry room | 10.0 x 8.11 P | Basement | Ceramic tiles |
| CHARACTERISTICS | |
|---|---|
| Driveway | Double width or more, Plain paving stone |
| Landscaping | Fenced, Landscape |
| Heating system | Electric baseboard units |
| Water supply | Municipality |
| Heating energy | Electricity |
| Windows | PVC |
| Foundation | Poured concrete |
| Garage | Attached, Single width |
| Siding | Brick, Vinyl |
| Proximity | Highway, Cegep, Golf, Hospital, Park - green area, Elementary school, High school, Public transport, Bicycle path, Alpine skiing, Cross-country skiing, Daycare centre |
| Bathroom / Washroom | Seperate shower |
| Basement | 6 feet and over, Finished basement |
| Parking | Outdoor, Garage |
| Sewage system | Municipal sewer |
| Window type | Sliding, Crank handle |
| Roofing | Asphalt shingles |
| Topography | Flat |
| Zoning | Residential |
| Equipment available | Ventilation system, Electric garage door |











