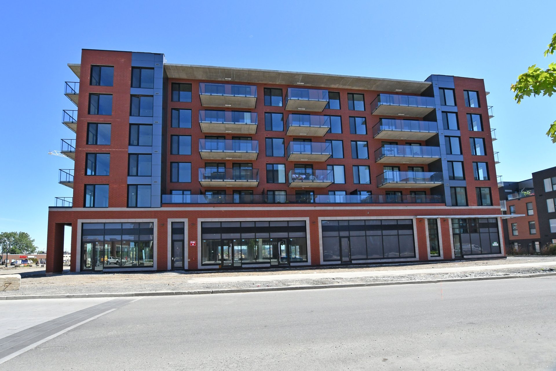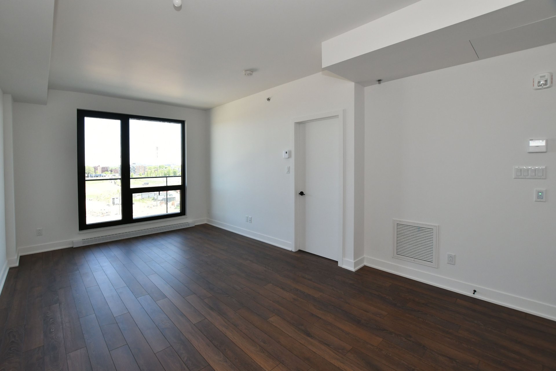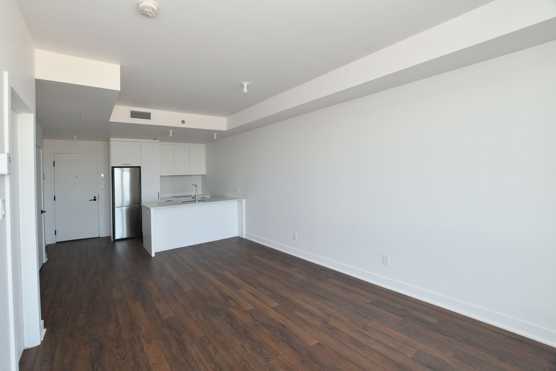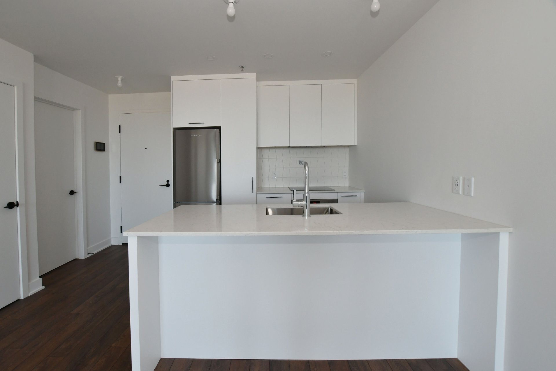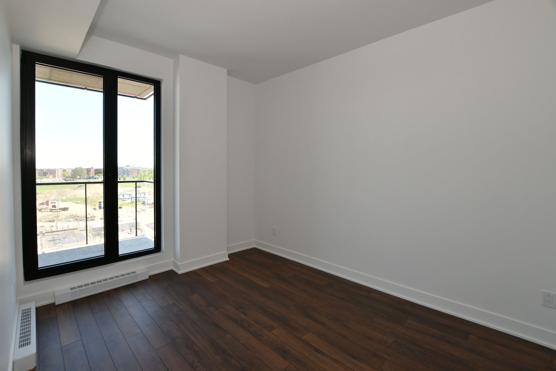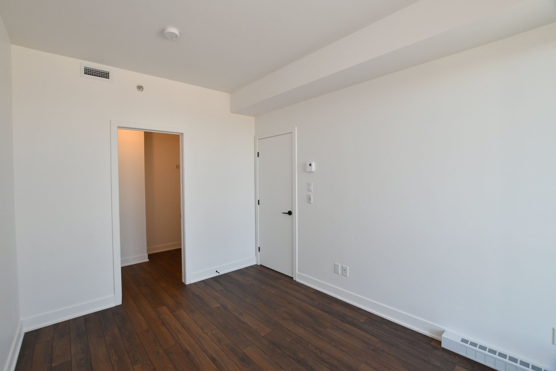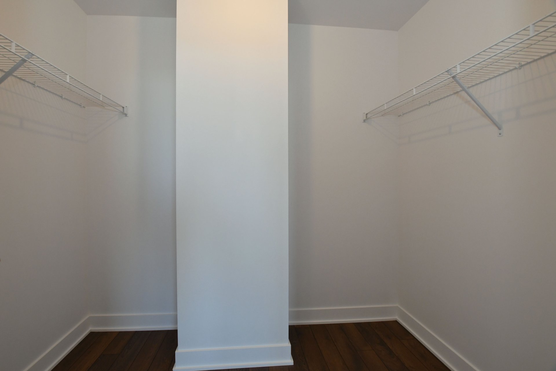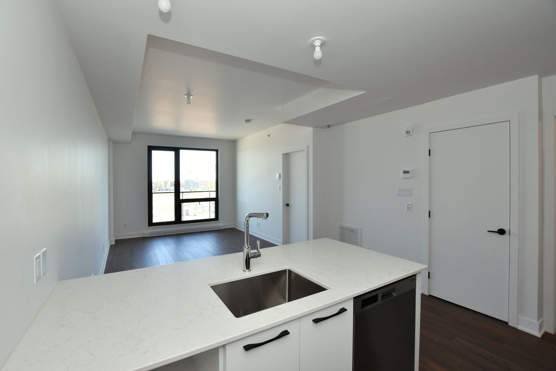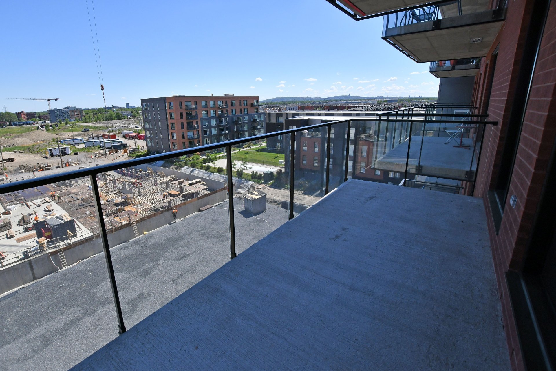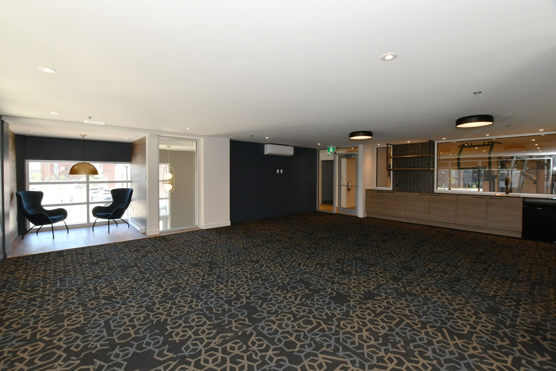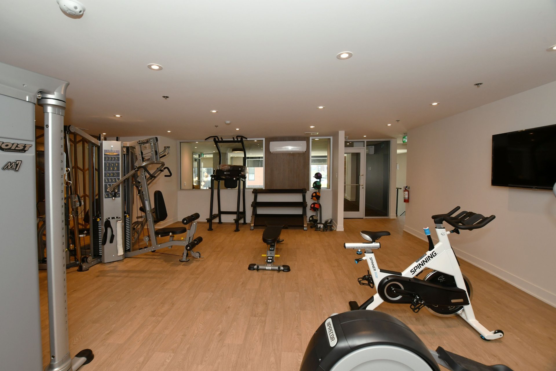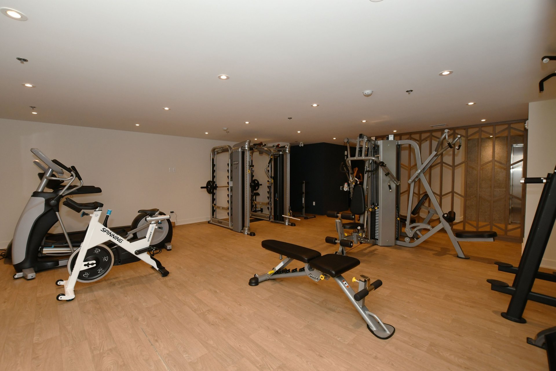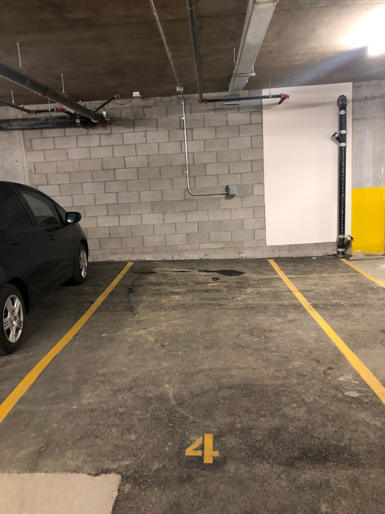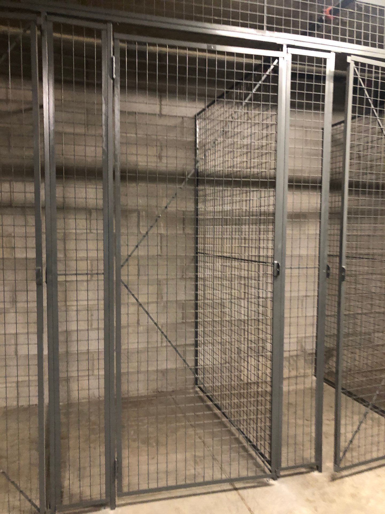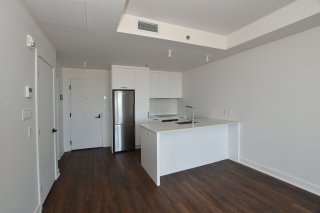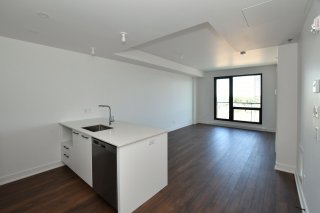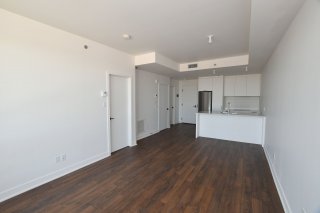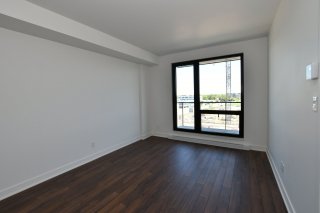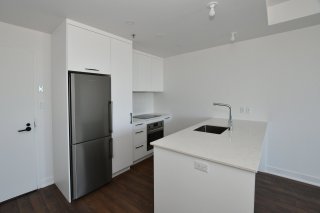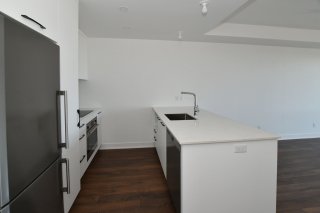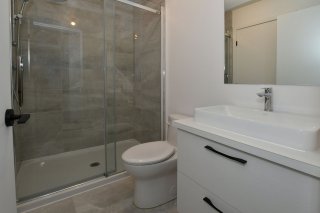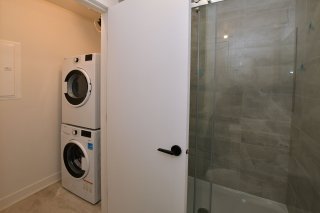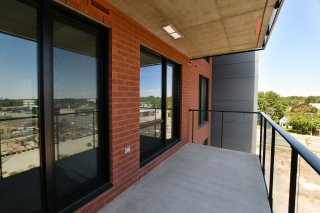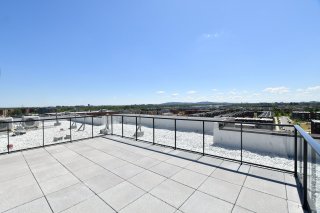Description
Magnificent new condo in the prestigious WR3 project. This modern and spacious one bedroom west facing condo features; a large glass railing balcony, abundant fenestration, nine-foot ceilings, huge walk-in closet, high-end finishing, intercom, central a/c, natural-gas water heating system, air exchanger, indoor storage and parking. Move in ready!
CHARACTERISTICS:
Abundant fenestration
Nine-foot, natural-finished concrete ceilings in the living
room and bedrooms
Laminated floors
Quality thermoplastic kitchen cabinets
Quartz counters
Recessed LED lighting in the kitchen; LED lighting under
the kitchen cabinets
Intercom system with screen linked to a camera located in
the lobby
Central air conditioning
Centralized natural-gas water heating system
Heat recovery air exchanger
Private electric charging station in the parking spot
COMMON AREAS:
Elegant entrance lobby, designed by DAG Design
Training gym
Work room shared between WR3 co-owners
Rooftop terrace
LOCATION:
Various stores -- IGA Extra with a rooftop greenhouse, Jean
Coutu, Première Moisson, Chocolats Favoris
Various services -- Optometrist, physiotherapy, daycare
(CPE), training/workout studios, bank
Restaurants -- Subway, Petinos, Yuzu Sushi, Pizza Pizza,
Copper BranchTrain station and REM
A short walk from the planned electric train station
(R.E.M.) and the Bois-Franc train station, you have direct
access to the downtown area in about 15 minutes.
Metro
The Côte-Vertu Metro station is only a few blocks away (Bus
route 70).
Highways
Near highways 13, 15, 20 and 40.
And a lot more!
LESSEE- LESSO :
Civil liablility insurance required by tenant
No smoking unit (cigarette, cannabis, vape)
No pets
No subletting or Airbnb
Credit & background check required
Respect rules and regulations of the owner and the condo
building
Moving fees
