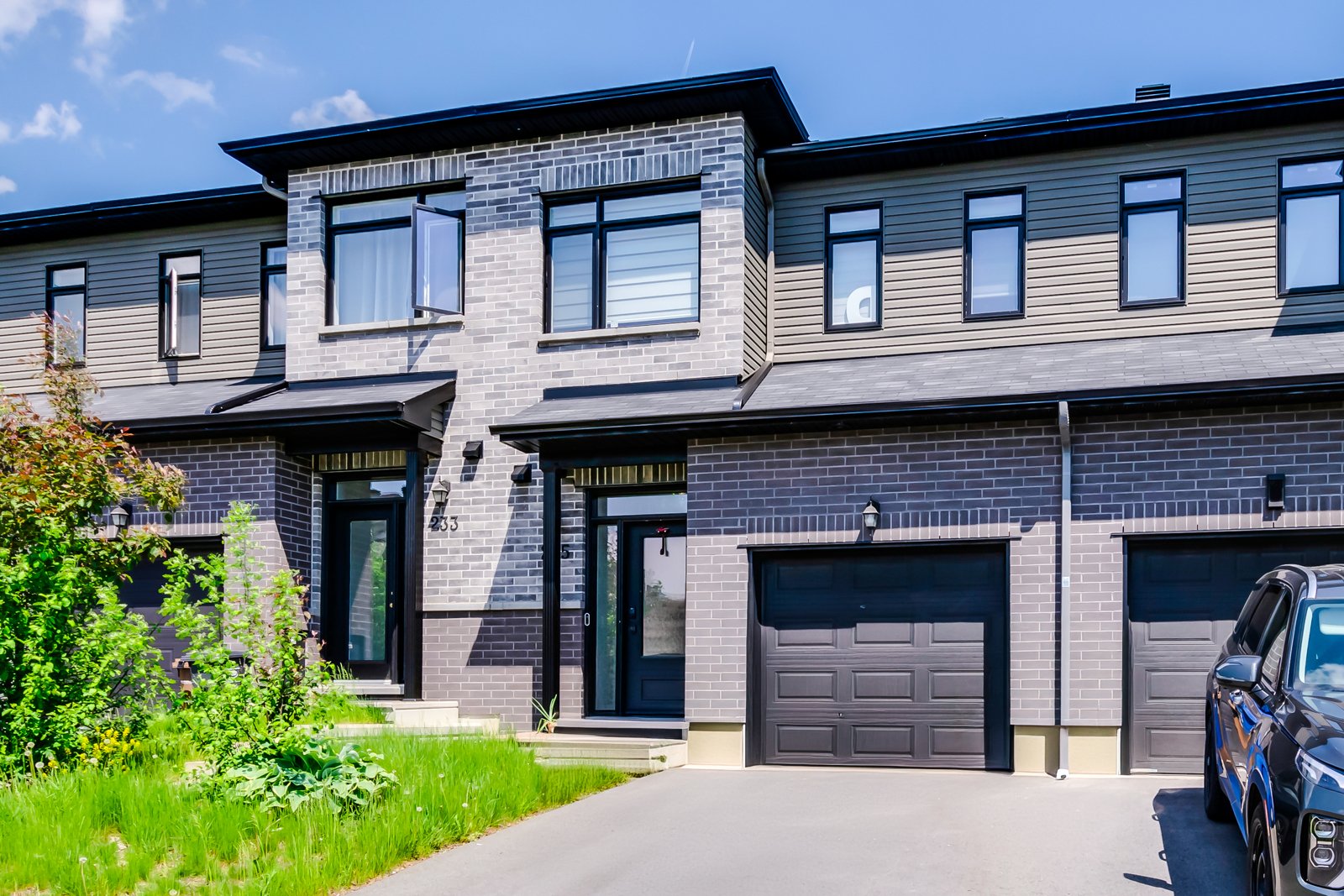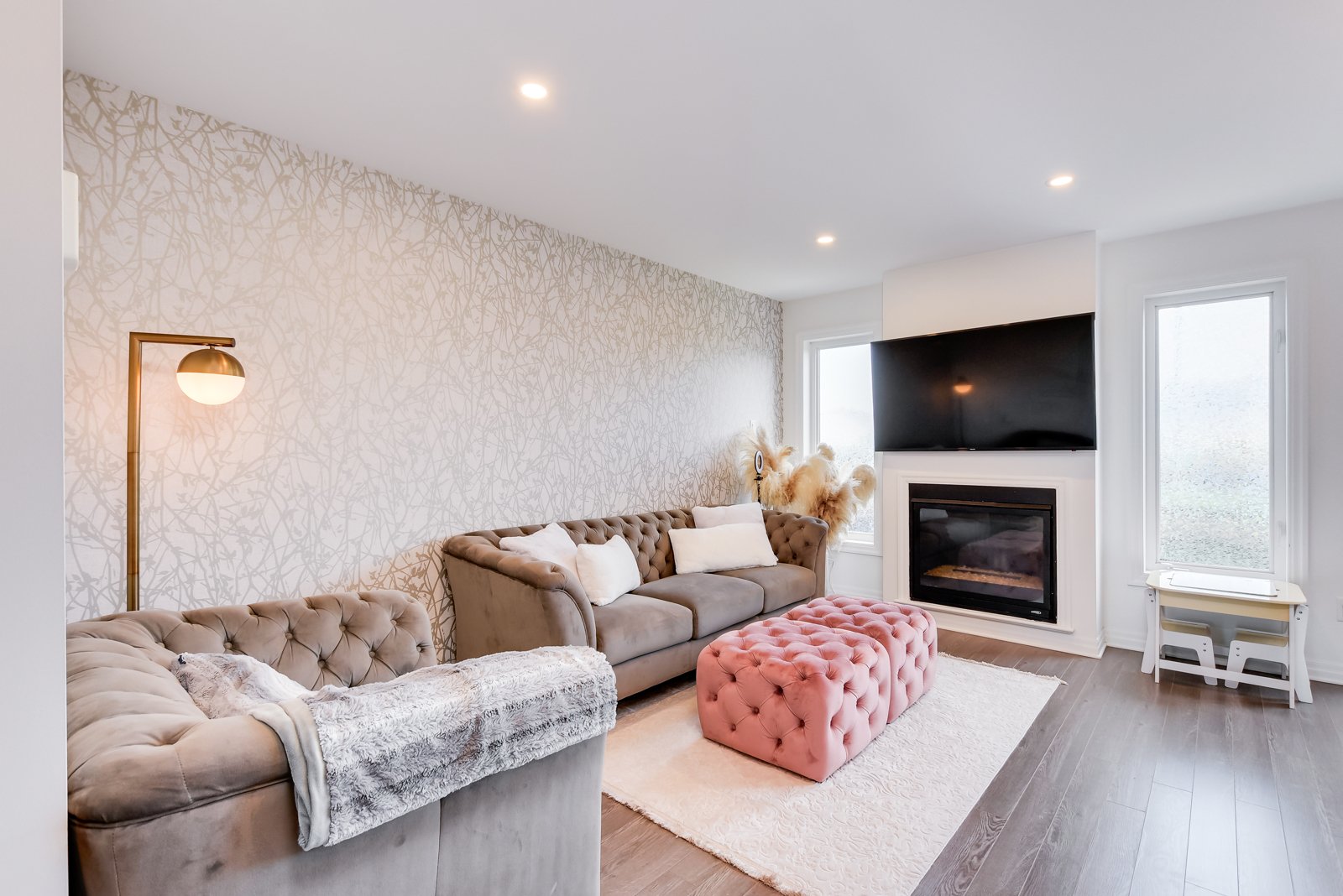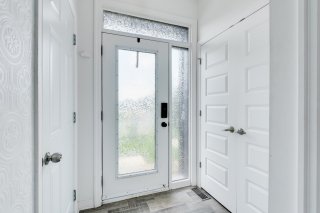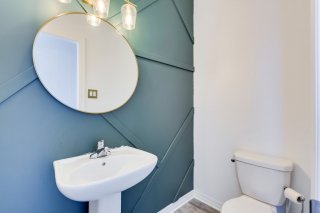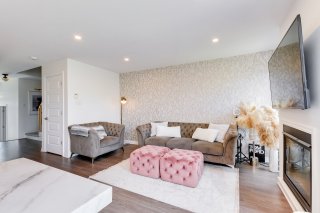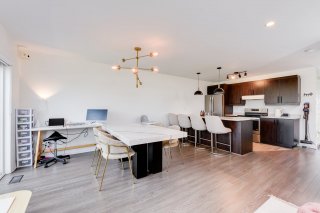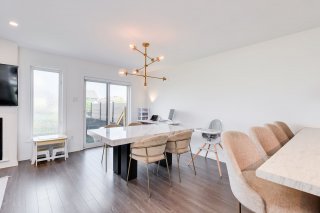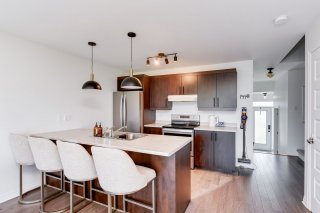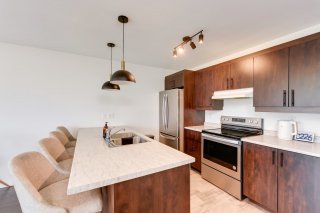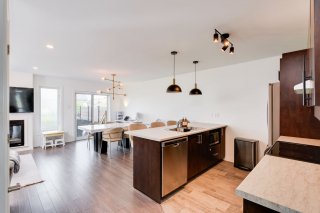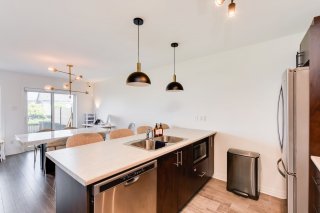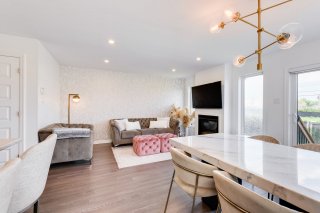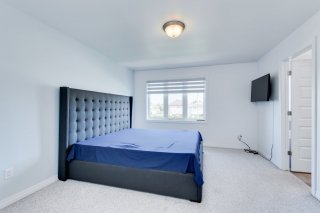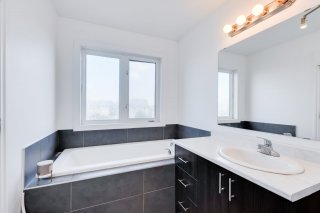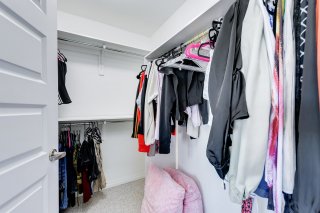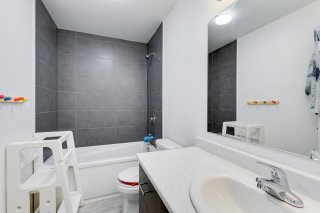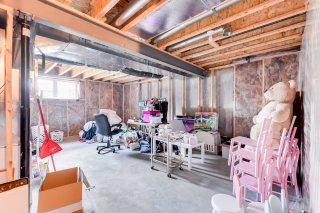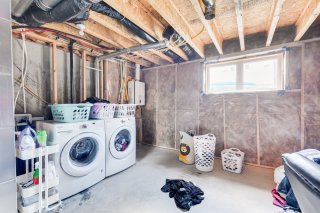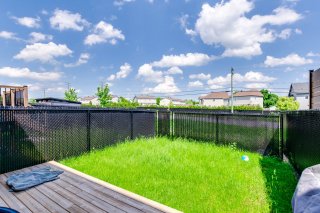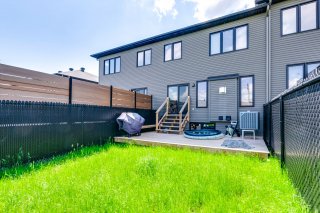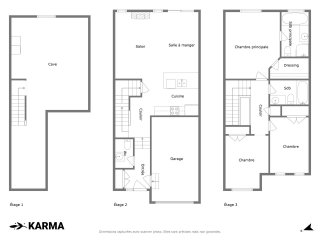235 Rue de l'Ours Noir
Gatineau (Aylmer), QC J9J
MLS: 25212754
$449,900
3
Bedrooms
2
Baths
1
Powder Rooms
2018
Year Built
Description
Newly constructed in 2018, this home boasts ample natural light and a contemporary design. There is an Ensuite bathroom that offers a private retreat for the master bedroom and 2 other bedrooms for a total of 3 bedrooms on the same floor. Conveniently located near daycares, restaurants, grocery stores, pharmacies, parks, and the Aylmer Marina. An unfinished basement can be tailored to suit your needs, whether it's an extra bedroom, family room, or more. An exceptional opportunity to enjoy comfort and convenience in a thriving neighbourhood.
Welcome to this incredible property! Nestled in a vibrant
community, this newer construction home, built in 2018,
boasts an array of features that make it an amazing find.
As you step inside, you'll immediately notice the abundant
natural light flooding through the large windows, creating
a warm and inviting atmosphere throughout the living
spaces. The modern design and open layout make it perfect
for both entertaining guests and everyday living.
One of the highlights of this home is the ensuite bathroom,
providing a private space for relaxation and rejuvenation
after a long day.
Convenience is key with this property, as it is situated
close to all amenities you could possibly need. Whether
you're looking for daycare options, a variety of
restaurants to indulge in, grocery stores for everyday
essentials, pharmacies, or beautiful parks to enjoy outdoor
activities, everything is just a stone's throw away.
Nature enthusiasts will particularly appreciate the
proximity to the Aylmer Marina, offering opportunities for
boating, kayaking, and enjoying scenic waterfront views.
The basement of this home presents endless possibilities.
Whether you envision it as an additional bedroom for
guests, a cozy family room for movie nights, or even a home
gym or office space, the choice is yours to tailor it to
your needs and preferences.
This property truly offers an amazing opportunity to live
in comfort and convenience, surrounded by all the amenities
and attractions that make this community so desirable.
Don't miss out on the chance to make this your dream home!
| BUILDING | |
|---|---|
| Type | Two or more storey |
| Style | Attached |
| Dimensions | 12.5x6 M |
| Lot Size | 177.7 MC |
| EXPENSES | |
|---|---|
| Municipal Taxes (2024) | $ 3653 / year |
| School taxes (2023) | $ 243 / year |
| ROOM DETAILS | |||
|---|---|---|---|
| Room | Dimensions | Level | Flooring |
| Hallway | 5.7 x 8.9 P | Ground Floor | Flexible floor coverings |
| Washroom | 3.11 x 6.4 P | Ground Floor | Flexible floor coverings |
| Other | 5.4 x 14.4 P | Ground Floor | Floating floor |
| Kitchen | 9.7 x 9.6 P | Ground Floor | Ceramic tiles |
| Dining room | 7.4 x 13.2 P | Ground Floor | Floating floor |
| Living room | 10.10 x 14.7 P | Ground Floor | Floating floor |
| Other | 3.10 x 11.9 P | 2nd Floor | Floating floor |
| Primary bedroom | 11.11 x 14.7 P | 2nd Floor | Carpet |
| Bathroom | 6.0 x 9.9 P | 2nd Floor | Ceramic tiles |
| Walk-in closet | 8.5 x 4.6 P | 2nd Floor | Carpet |
| Bathroom | 8.5 x 5.4 P | 2nd Floor | Ceramic tiles |
| Bedroom | 8.5 x 12.2 P | 2nd Floor | Carpet |
| Bedroom | 9.5 x 11.7 P | 2nd Floor | Carpet |
| Storage | 16.9 x 37.5 P | Basement | Concrete |
| CHARACTERISTICS | |
|---|---|
| Heating system | Air circulation |
| Water supply | Municipality |
| Heating energy | Natural gas |
| Foundation | Poured concrete |
| Garage | Attached |
| Rental appliances | Other, Water heater |
| Bathroom / Washroom | Adjoining to primary bedroom, Seperate shower |
| Basement | 6 feet and over, Unfinished |
| Parking | Garage |
| Sewage system | Municipal sewer |
| Zoning | Residential |
