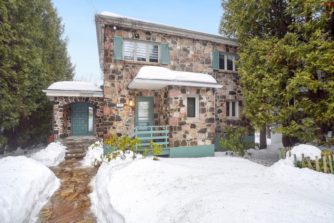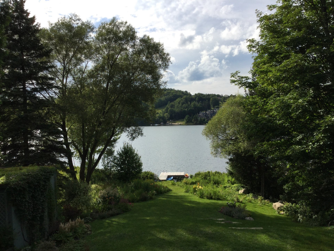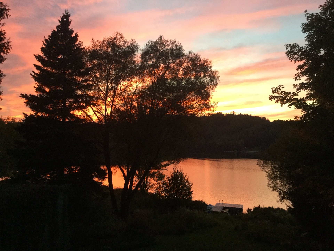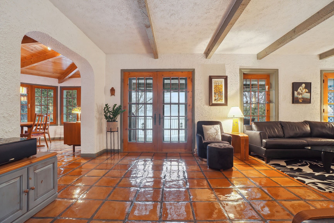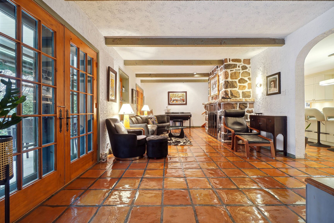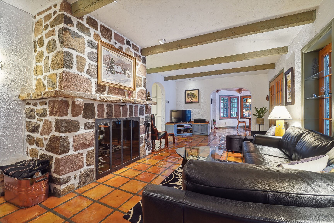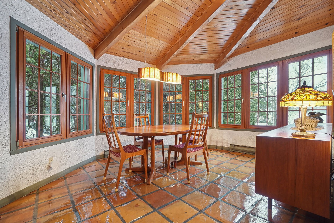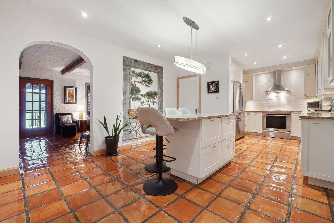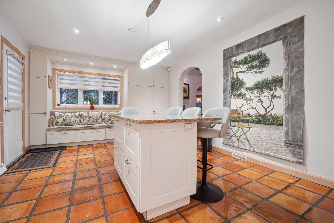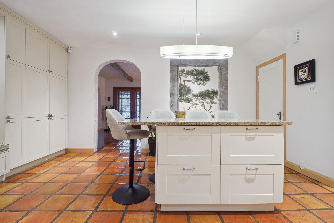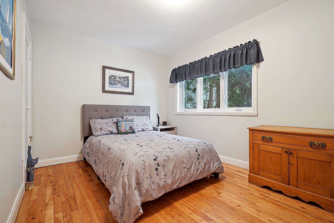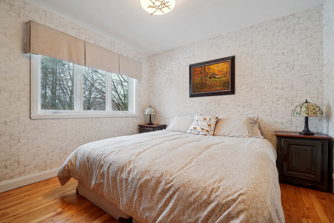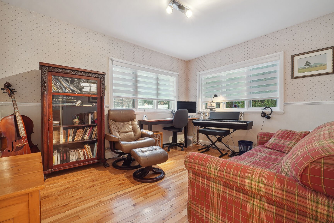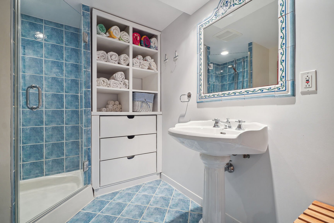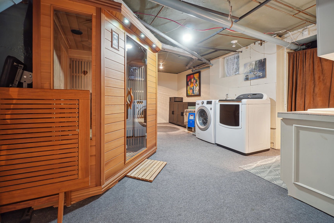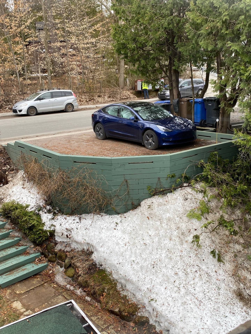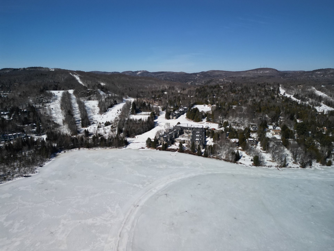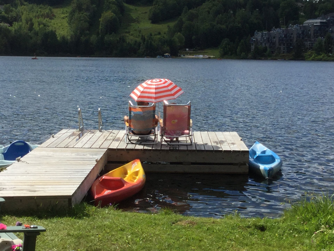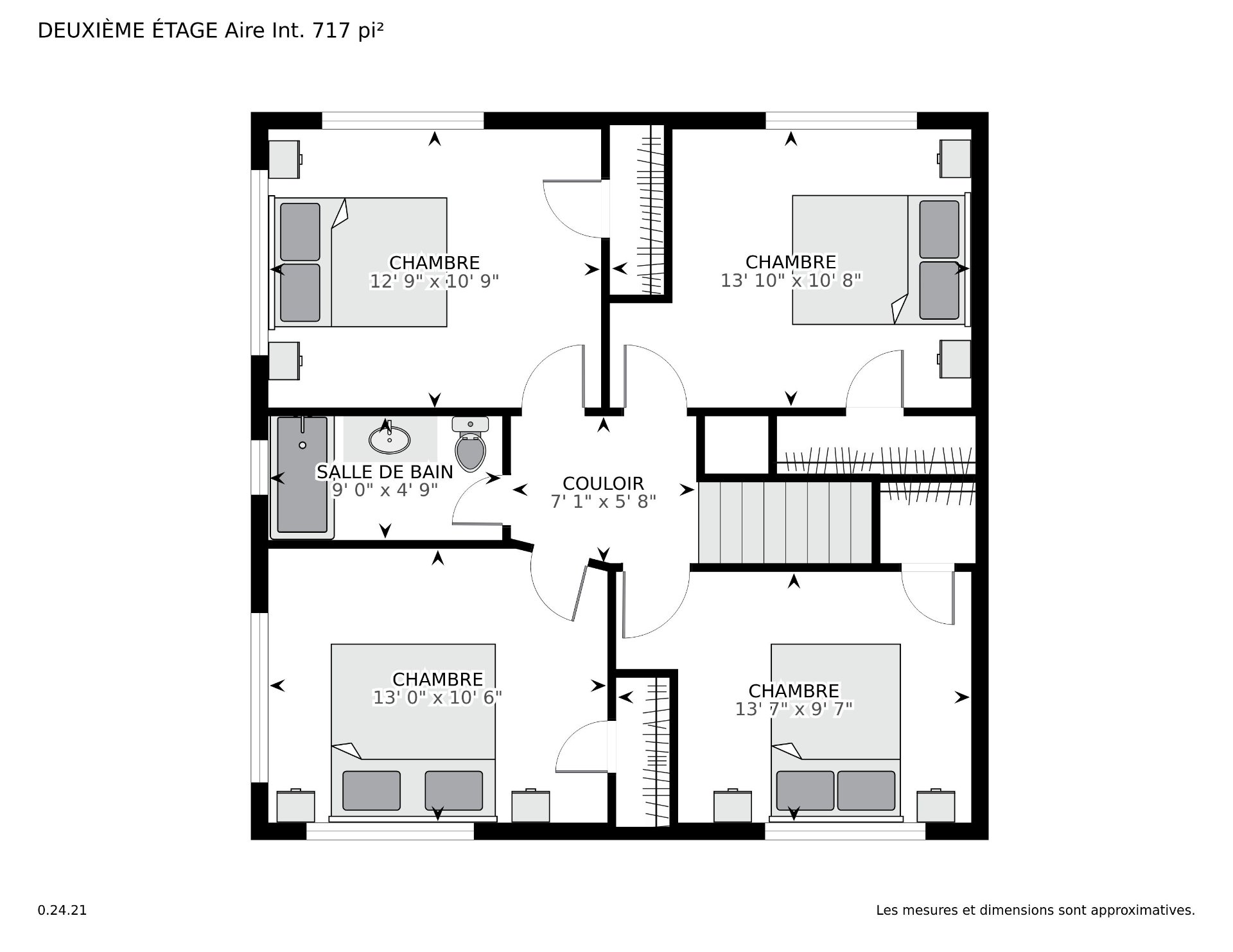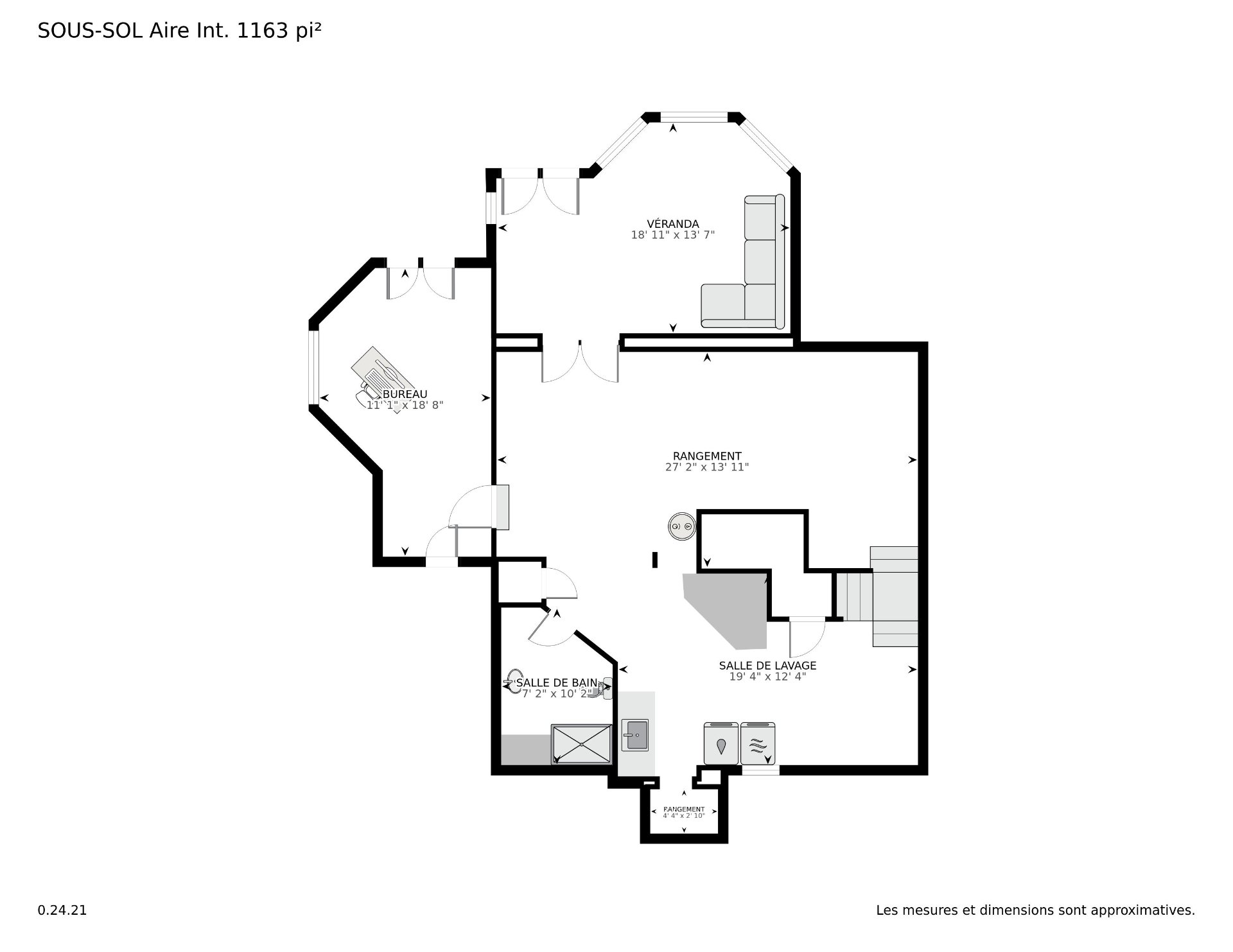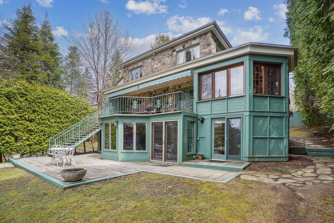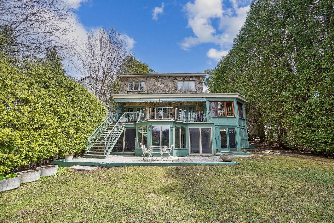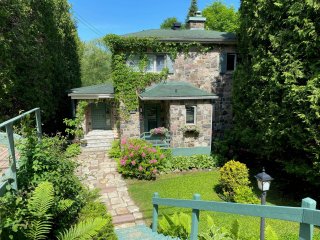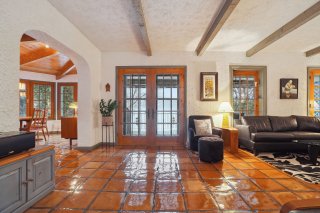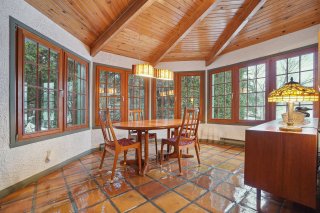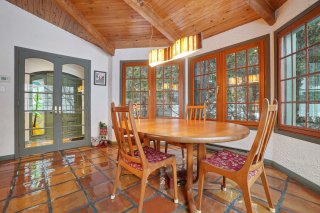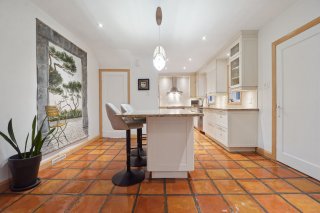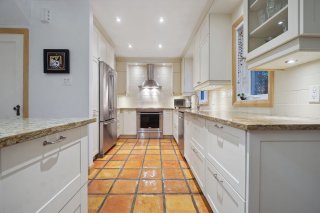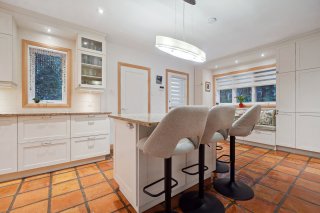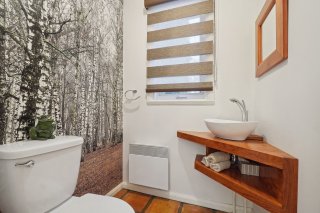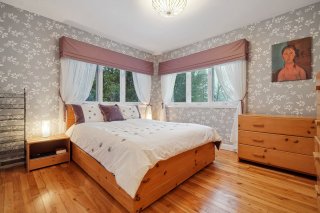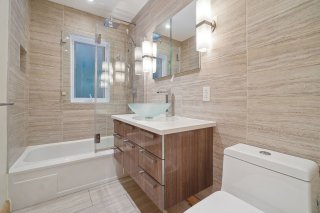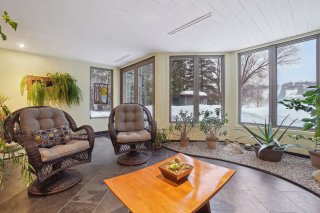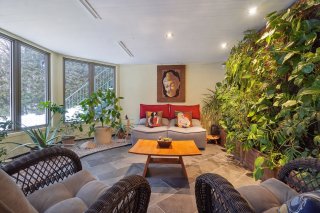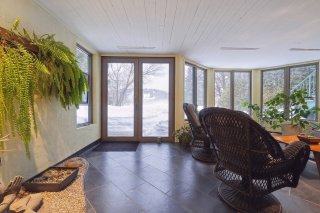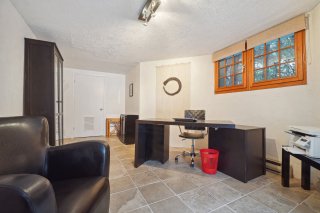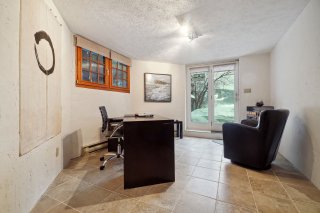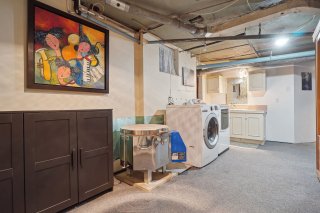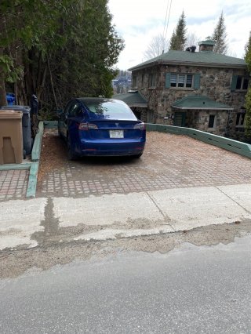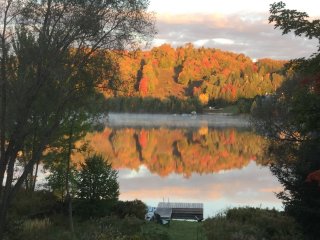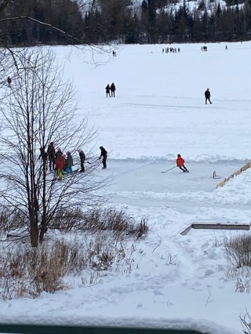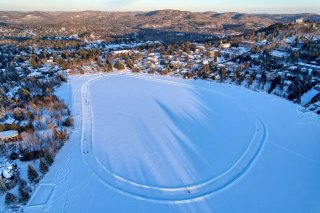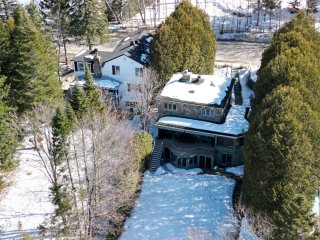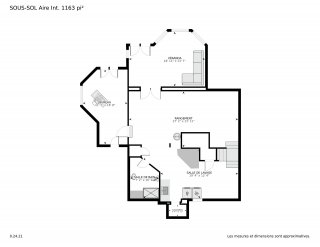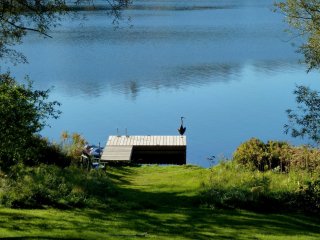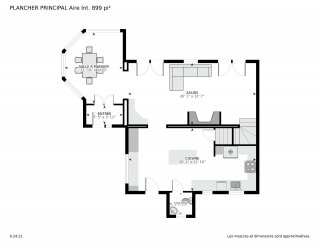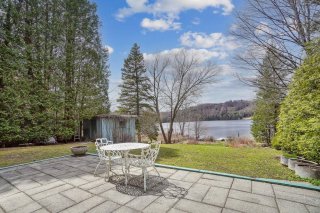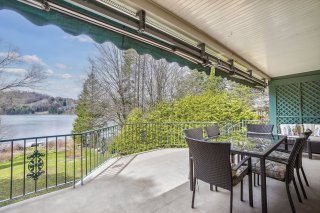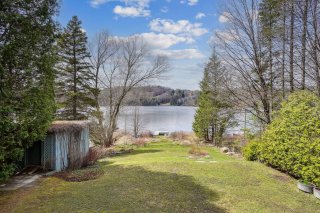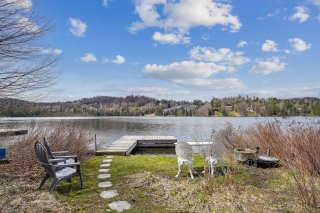235 Rue Morin
Sainte-Adèle, QC J8B
MLS: 17156193
$949,500
5
Bedrooms
2
Baths
1
Powder Rooms
1940
Year Built
Description
Prestigious stone house overlooking Lac Rond in Ste-Adèle. Located in the heart of nature while being just minutes away from amenities. Dining room and large living room with fireplace offering views of the water and the mountains, recently renovated kitchen, 4 bedrooms upstairs, and a beautiful solarium on the ground floor garden. This house exudes space. You will rarely find something like this on the market.
A very stylish house, with terracotta floors on the ground
floor, French doors opening onto a gallery offering
stunning views of Lac Rond and Mount Chantecler. Located on
a slightly sloping terrain, this feature transforms half of
the basement into a garden level. Upon arrival, the stone
facade warmly welcomes you to enter this residence. You can
choose to enter through the vestibule or through the door
leading to the kitchen with a "mudroom" style arrangement.
The ground floor is designed in an open manner, creating a
spacious and inviting atmosphere. Whether it's enjoying the
wood-burning fireplace or having meals in the
glass-enclosed veranda, alone, with family, or friends,
this space will undoubtedly make you comfortable. The view
is inspiring.
Take advantage of the gallery extension to expand your
kitchen, relaxation, or entertainment areas. The central
heat pump ensures your comfort, whether you're being
creative in the reconfigured kitchen or relaxing upstairs.
On the second floor, each bedroom has its own charm,
catering to your needs and the time of day. The floor is
complemented by a modern bathroom.
In the basement, two beautiful rooms offer once again a
view of the lake and the mountain: the office and the
conservatory. Each has a door leading directly outside. The
conservatory is a universe of its own, with a green wall on
one side, slate flooring, and multiple windows giving you
the feeling of being outdoors.
The basement is completed by a full bathroom, an infrared
sauna, a laundry area, and a large storage space where the
utility room is located.
Heading towards the lake, enjoy a two-story shed offering
ample storage space for your outdoor activities or seasonal
maintenance needs.
Book your visit, as opportunities like this don't come
along often in the market!
Virtual Visit
| BUILDING | |
|---|---|
| Type | Two or more storey |
| Style | Detached |
| Dimensions | 11.61x11.17 M |
| Lot Size | 1141.7 MC |
| EXPENSES | |
|---|---|
| Energy cost | $ 5112 / year |
| Municipal Taxes (2024) | $ 6587 / year |
| School taxes (2023) | $ 528 / year |
| ROOM DETAILS | |||
|---|---|---|---|
| Room | Dimensions | Level | Flooring |
| Hallway | 7.5 x 3.11 P | Ground Floor | Tiles |
| Living room | 26.1 x 12.7 P | Ground Floor | Tiles |
| Kitchen | 26.1 x 12.10 P | Ground Floor | Tiles |
| Dining room | 11.10 x 14.6 P | Ground Floor | Tiles |
| Washroom | 4.7 x 4.6 P | Ground Floor | Tiles |
| Primary bedroom | 12.9 x 10.9 P | 2nd Floor | Wood |
| Bedroom | 13.10 x 10.8 P | 2nd Floor | Wood |
| Bedroom | 13.7 x 9.7 P | 2nd Floor | Wood |
| Bedroom | 13.0 x 10.6 P | 2nd Floor | Wood |
| Bathroom | 9.0 x 4.9 P | 2nd Floor | Ceramic tiles |
| Laundry room | 19.4 x 12.4 P | Basement | Carpet |
| Storage | 27.2 x 13.11 P | Basement | Concrete |
| Bedroom | 11.1 x 18.8 P | Basement | Ceramic tiles |
| Solarium | 18.11 x 13.7 P | Basement | Slate |
| Bathroom | 7.2 x 10.2 P | Basement | Ceramic tiles |
| CHARACTERISTICS | |
|---|---|
| Driveway | Double width or more, Not Paved |
| Landscaping | Land / Yard lined with hedges |
| Basement foundation | Concrete slab on the ground |
| Heating system | Air circulation |
| Water supply | Municipality |
| Heating energy | Electricity |
| Equipment available | Sauna, Central heat pump |
| Windows | Aluminum, Wood |
| Foundation | Poured concrete |
| Hearth stove | Wood fireplace |
| Siding | Wood, Stone |
| Distinctive features | Water access, No neighbours in the back, Wooded lot: hardwood trees, Waterfront, Non navigable |
| Proximity | Highway, Golf, Park - green area, Elementary school, Bicycle path, Alpine skiing, Cross-country skiing, Daycare centre |
| Basement | 6 feet and over, Partially finished, Separate entrance |
| Parking | Outdoor |
| Sewage system | Municipal sewer |
| Window type | Crank handle, French window |
| Roofing | Asphalt shingles |
| Topography | Sloped, Flat |
| View | Water, Mountain, Panoramic |
| Zoning | Residential |
