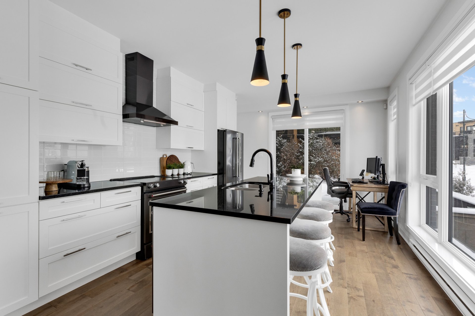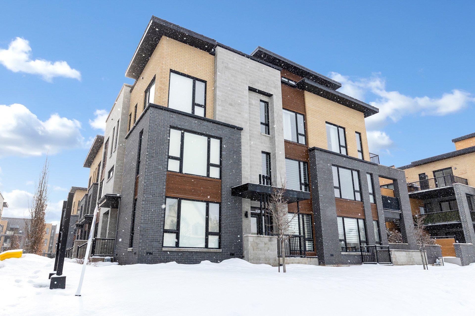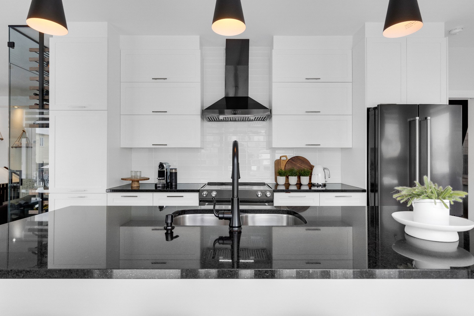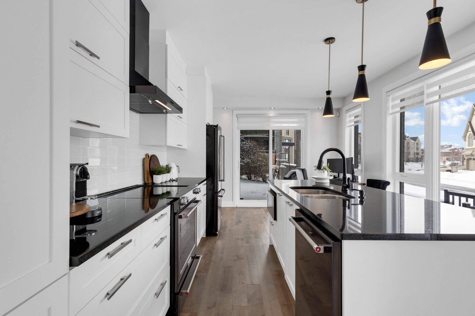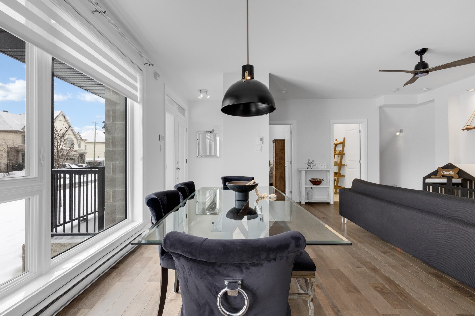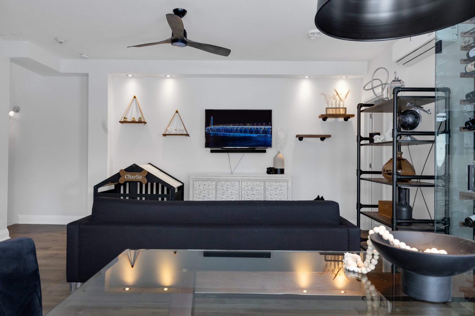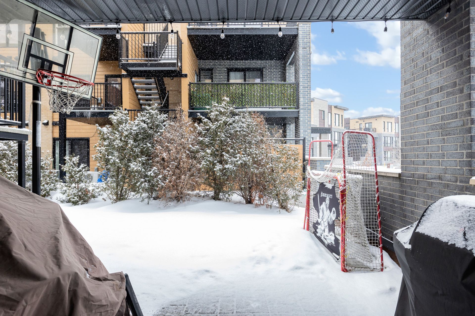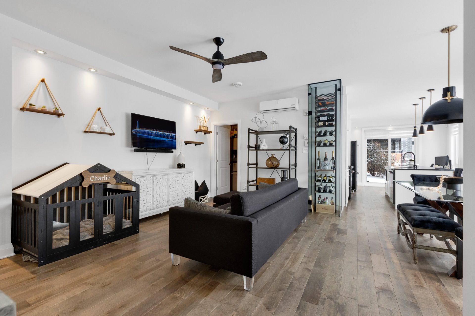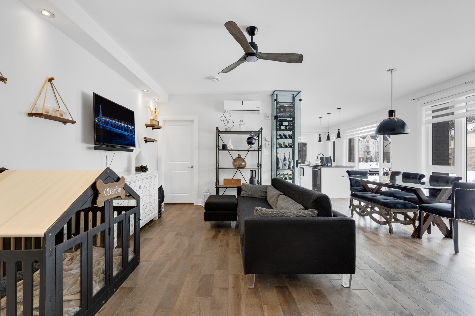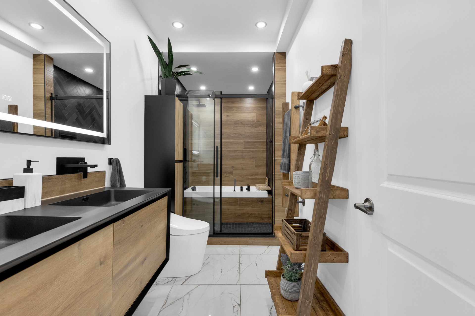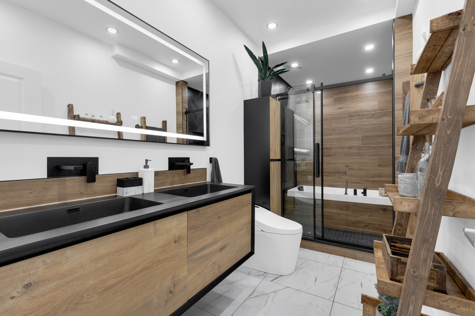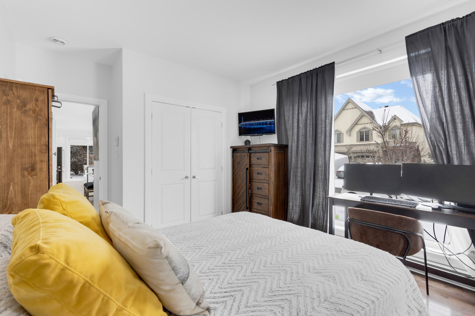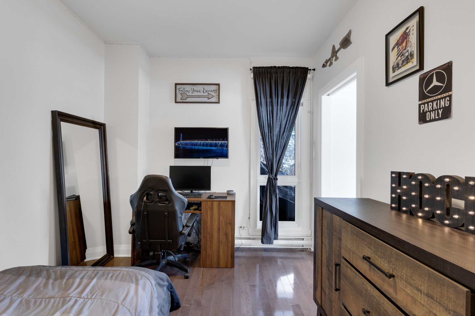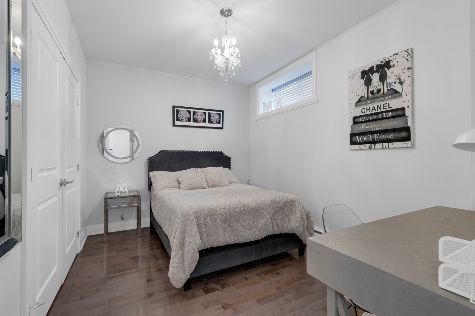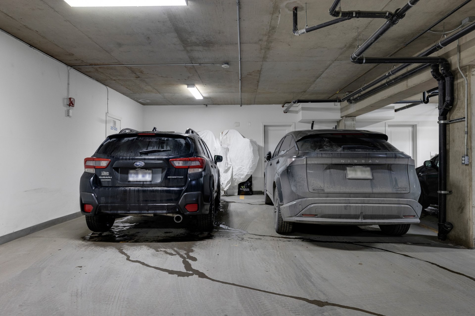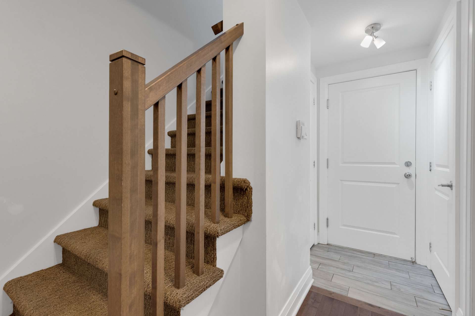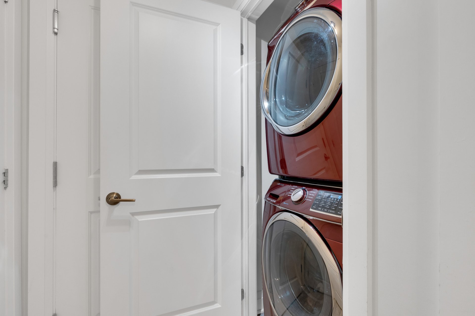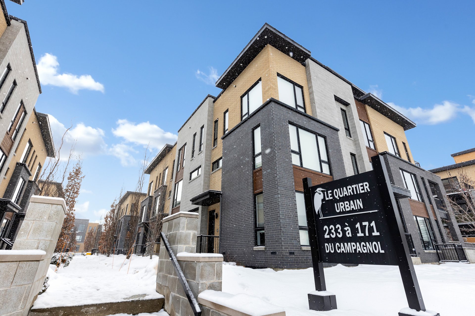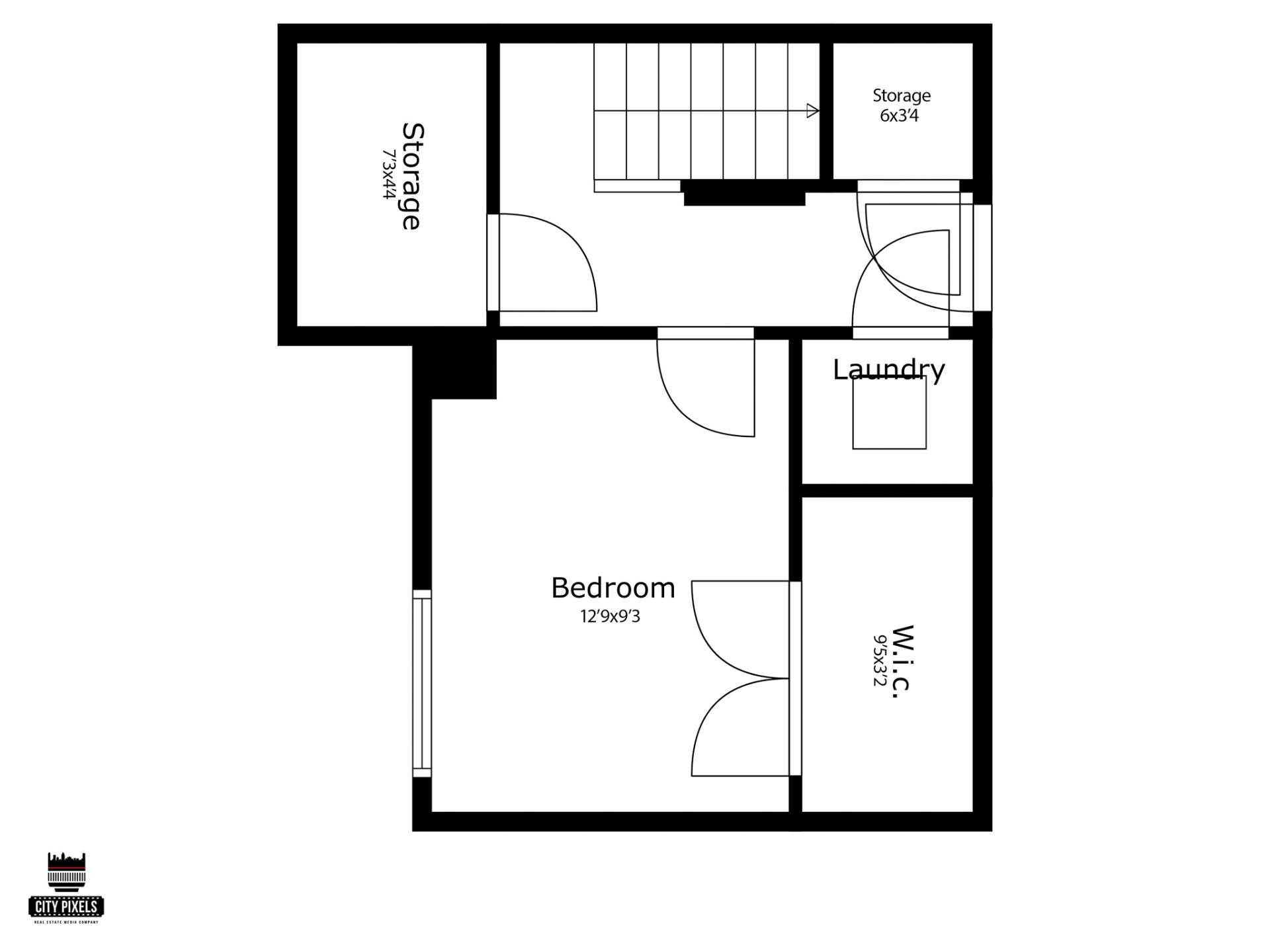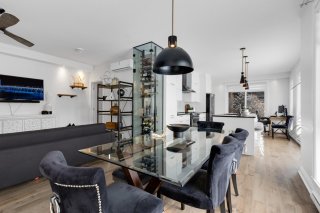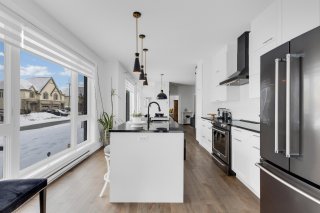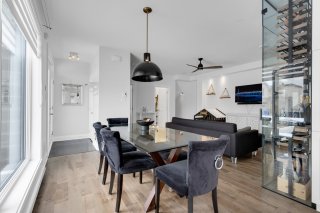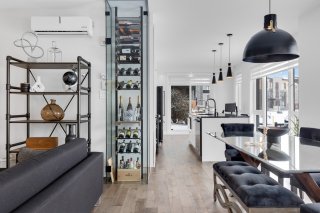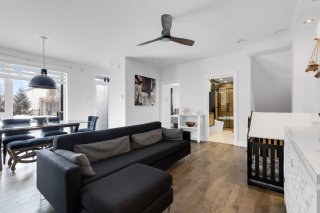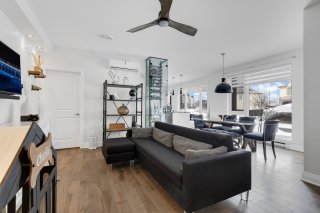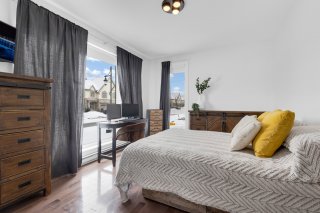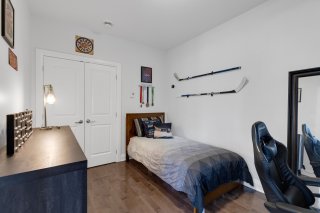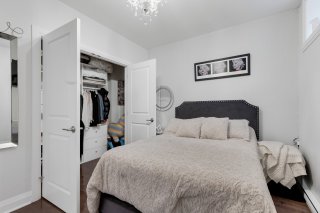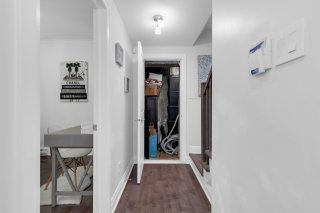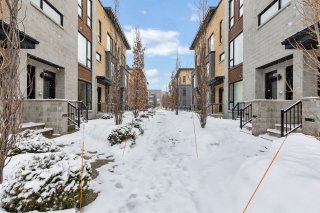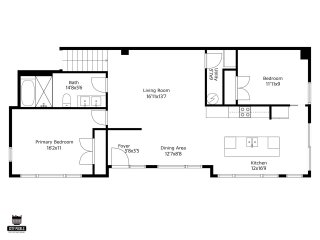Description
Discover modern comfort in this meticulously maintained 2013 LE QUARTIER URBAIN 4 condo. With 2 levels of living space, natural light fills every corner, highlighting the hardwood flooring and spacious layout. The main floor boasts a built-in wine cellar, while the renovated bathroom offers a double sink, a wet room with separate shower and tub combo for luxurious relaxation. The private patio offers room for entertaining. The basement features a 3rd bedroom with custom-built in closet, additional storage space and private access to 2 GARAGE. Ideally located near amenities, this condo is a true gem.
Welcome to LE QUARTIER URBAIN 4! Exquisite 3-Bedroom Corner
Unit Condo -- Luxurious Living on TWO LEVELS with PRIVATE
ENTRANCE
Overview:
Welcome to your dream home -- a captivating 3-bedroom
corner unit condo spanning TWO FLOORS of unparalleled
elegance. This turnkey gem is meticulously maintained and
thoughtfully designed, offering an inviting retreat for you
to call your own.
FEATURES & AMENITIES:
OPEN CONCEPT LIVING: Step into a world of sophistication
and comfort as you enter the first floor of this stunning
condo. The open-concept layout is accentuated by 9 ft
CEILINGS, creating a spacious and airy atmosphere enhanced
by tasteful decor.
GOURMET KITCHEN: The heart of the home, the gourmet kitchen
is a chef's delight, featuring a galley island with quartz
countertops that seats 4 for informal dining. The kitchen
also boasts a glass wine cellar, comfortably holding up to
50 to 55 bottles, perfect for wine enthusiasts and
entertainers alike. Step outside onto your LARGE PRIVATE
PATIO and enjoy a cozy outdoor retreat, perfect for morning
coffee, evening relaxation and weekend entertaining.
2023 UPSCALE BATHROOM: Indulge in the luxurious comfort of
a recently renovated bathroom, complete with a double
vanity and a wet room, providing a spa-like experience in
the comfort of your own home.
ABUNDANT STORAGE: Say goodbye to clutter with ample storage
solutions throughout the condo. From built-in shelving to
closet space, every inch of this home is optimized for
organization and convenience.
DOUBLE GARAGE PARKING: Enjoy the luxury of TWO GARAGE
parking spaces, offering secure and convenient access to
your vehicles. UNIQUE PRIVATE ACCESS through the basement
ensures effortless coming and going.
LOCATION & LIFESTYLE:
Situated in a desirable community - DOMAINE DU PARC, this
condo offers the perfect blend of tranquility and
convenience. Enjoy easy access to local amenities, parks,
shopping, dining, and entertainment options, catering to
all lifestyles and preferences.
Don't Miss Out:
This irresistible 3-bedroom condo is a rare find, offering
the perfect combination of style, comfort, and
functionality. Schedule your viewing today and experience
the epitome of luxurious living. Your dream home awaits!
