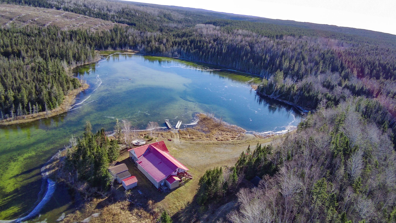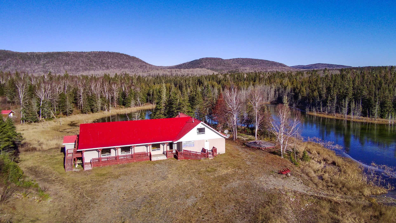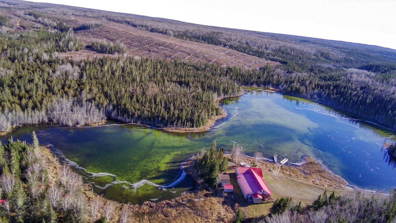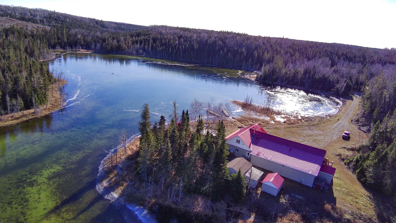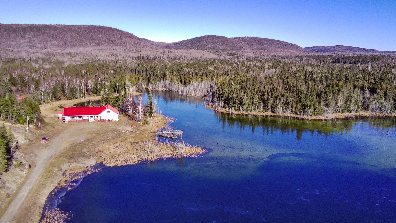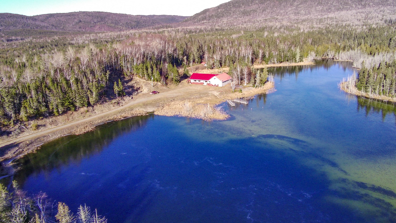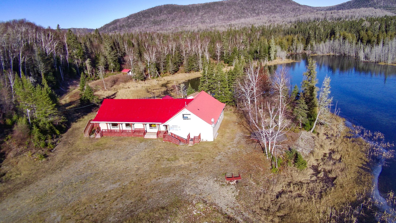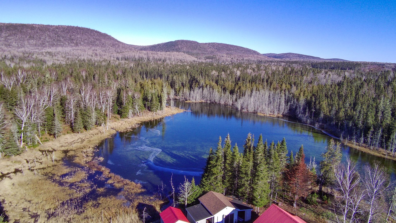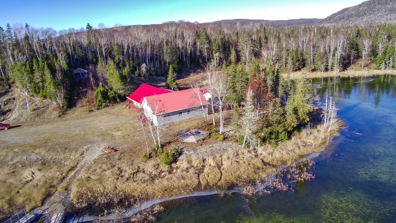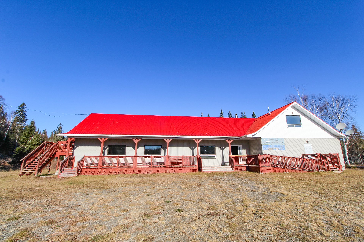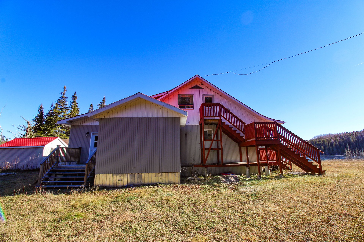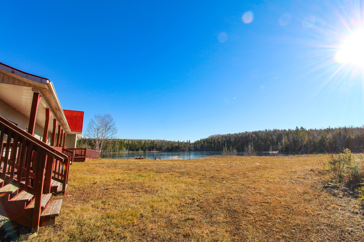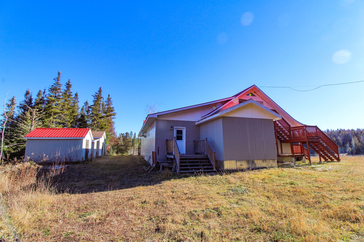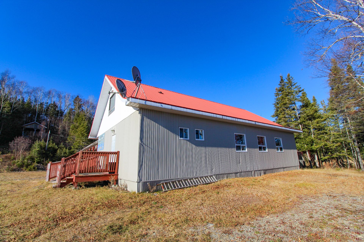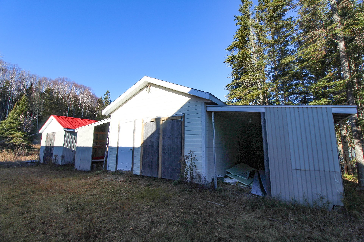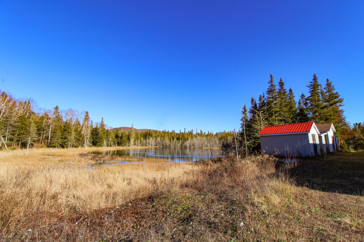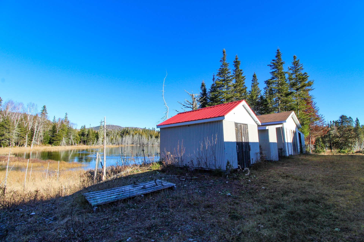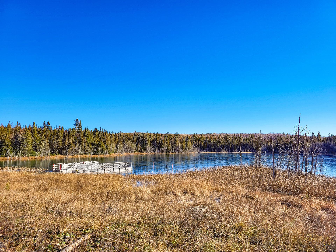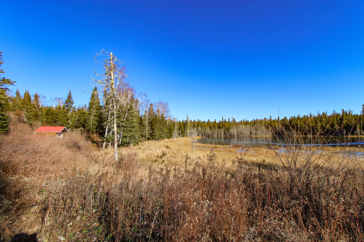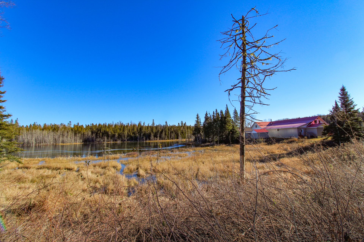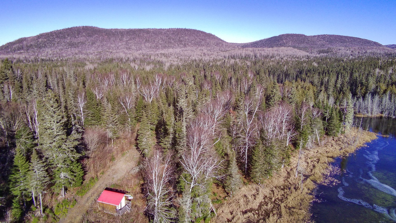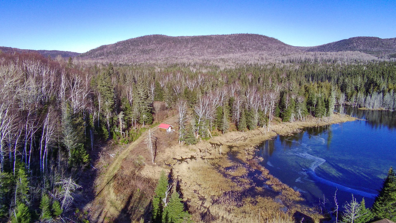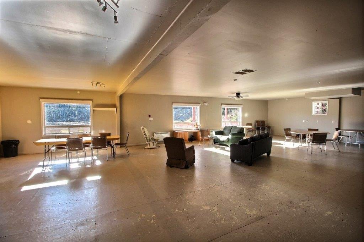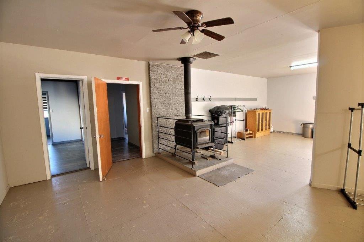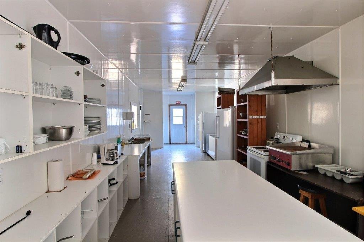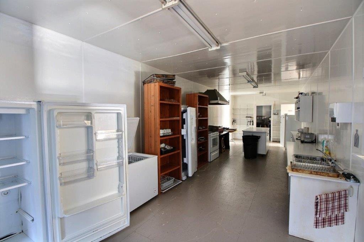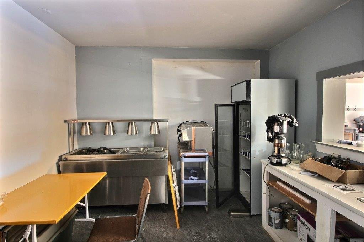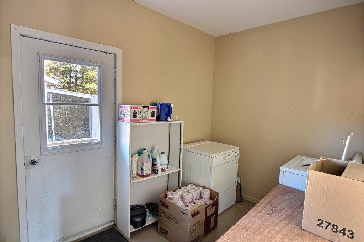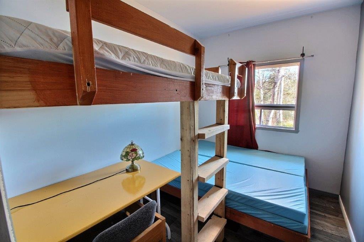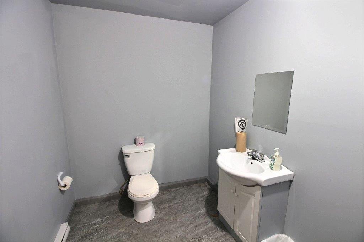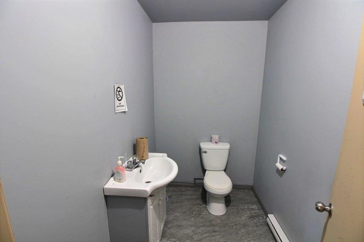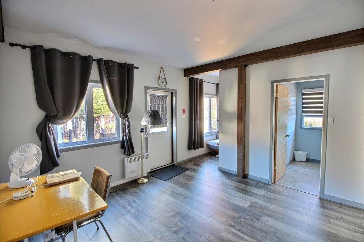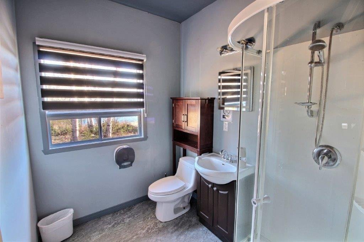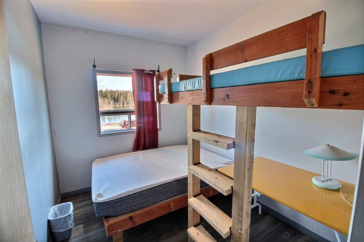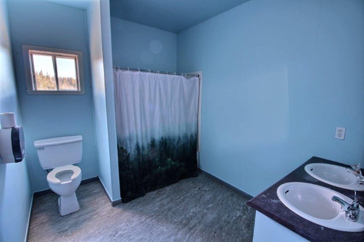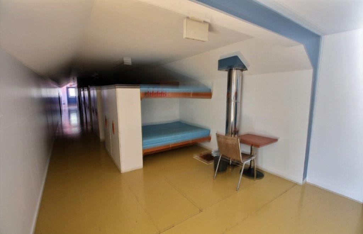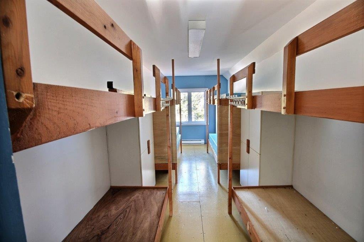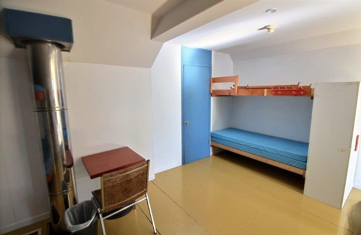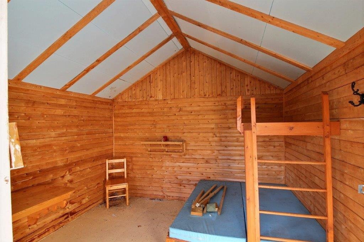232 Ch. des Lacs
Saint-Elzéar, QC G0C
MLS: 14621711
$245,000
5
Bedrooms
5
Baths
2
Powder Rooms
1989
Year Built
Description
| BUILDING | |
|---|---|
| Type | Two or more storey |
| Style | Detached |
| Dimensions | 26.2x17.7 M |
| Lot Size | 28000 MC |
| EXPENSES | |
|---|---|
| Municipal Taxes (2024) | $ 0 / year |
| School taxes (2024) | $ 0 / year |
| ROOM DETAILS | |||
|---|---|---|---|
| Room | Dimensions | Level | Flooring |
| Hallway | 16 x 16 P | Ground Floor | Wood |
| Other | 19 x 50 P | Ground Floor | Wood |
| Laundry room | 12 x 7.6 P | Ground Floor | Wood |
| Kitchen | 50 x 11.4 P | Ground Floor | Wood |
| Hallway | 11 x 4 P | Ground Floor | Wood |
| Washroom | 7.4 x 6.6 P | Ground Floor | Tiles |
| Washroom | 5 x 7.6 P | Ground Floor | Tiles |
| Bedroom | 13.6 x 13 P | Ground Floor | Floating floor |
| Bathroom | 6.2 x 7.6 P | Ground Floor | Tiles |
| Bedroom | 7.9 x 10.4 P | Ground Floor | Floating floor |
| Bedroom | 8 x 10.4 P | Ground Floor | Floating floor |
| Storage | 18 x 6 P | Ground Floor | Floating floor |
| Bathroom | 8.2 x 10.4 P | Ground Floor | Tiles |
| Bathroom | 8.1 x 10.4 P | Ground Floor | Tiles |
| Other | 8 x 19 P | 2nd Floor | Wood |
| Bathroom | 5 x 6.2 P | 2nd Floor | Wood |
| Bathroom | 7 x 6.2 P | 2nd Floor | Wood |
| Other | 50 x 11.6 P | 2nd Floor | Wood |
| Storage | 10 x 7 P | 2nd Floor | Wood |
| CHARACTERISTICS | |
|---|---|
| Mobility impared accessible | Adapted entrance, Exterior access ramp |
| Water supply | Artesian well |
| Basement | Crawl space |
| Distinctive features | Cul-de-sac, Resort/Cottage, Water access, Waterfront, Wooded lot: hardwood trees |
| Heating system | Electric baseboard units |
| Heating energy | Electricity, Wood |
| Topography | Flat |
| Zoning | Forest |
| Foundation | Other |
| Parking | Outdoor |
| Sewage system | Purification field, Septic tank |
| Siding | Steel |
| Roofing | Tin |
| View | Water |
| Hearth stove | Wood burning stove |
