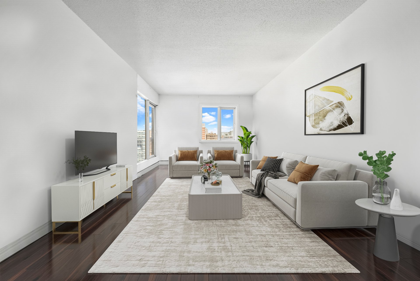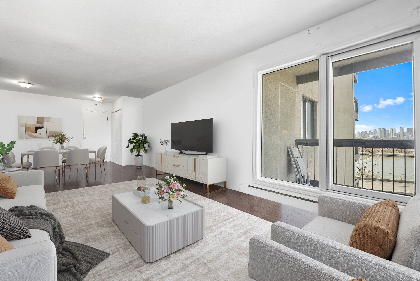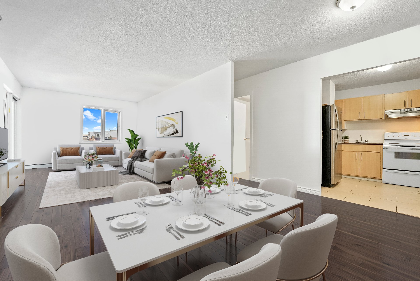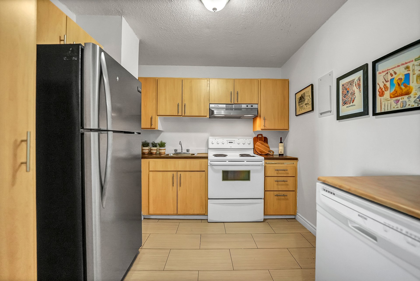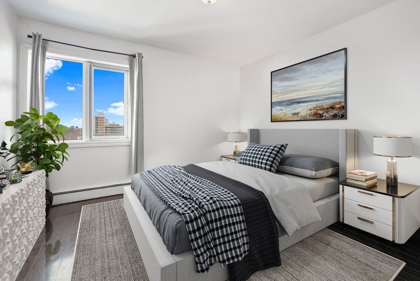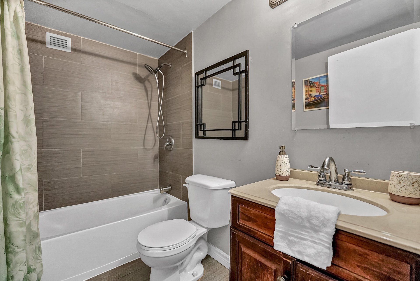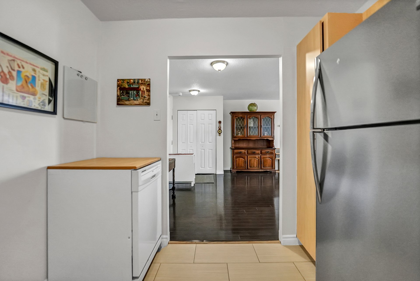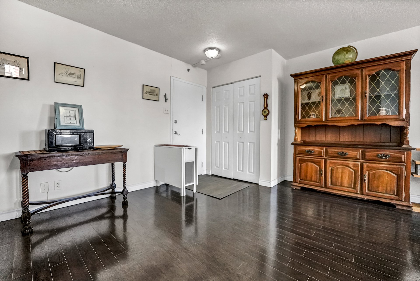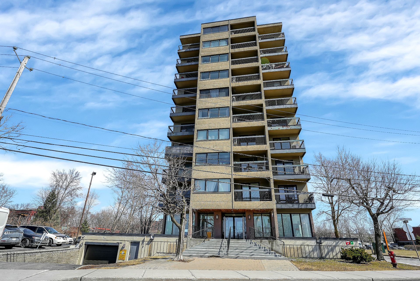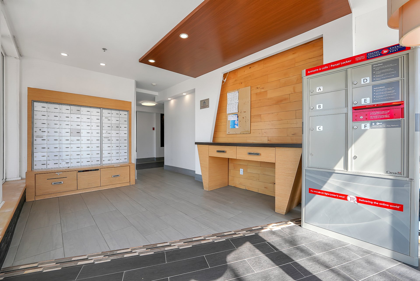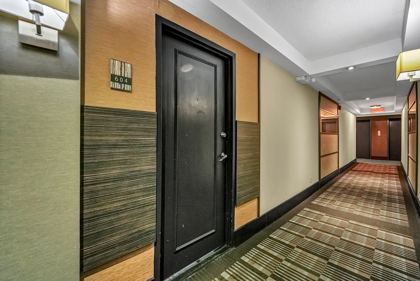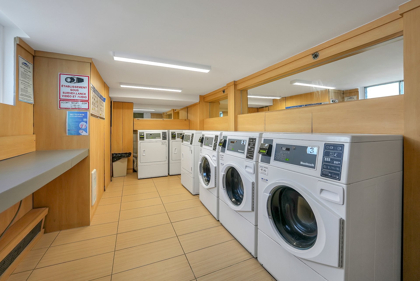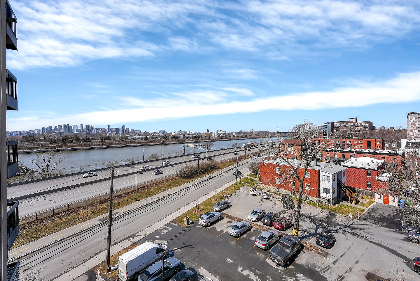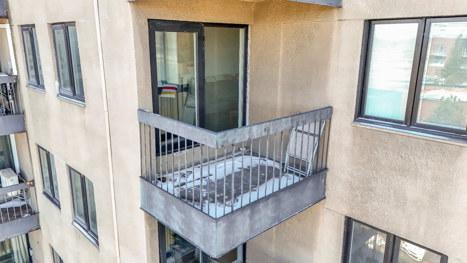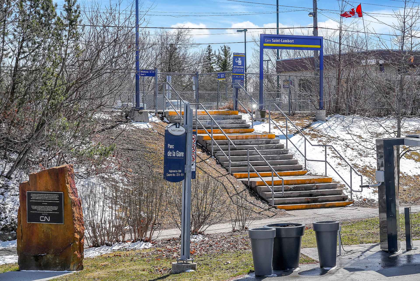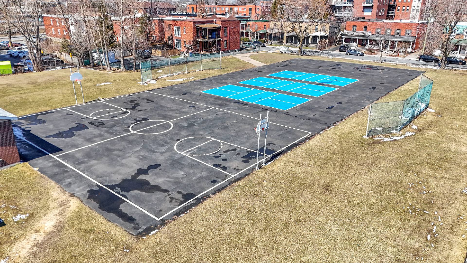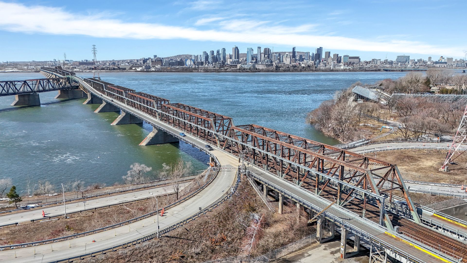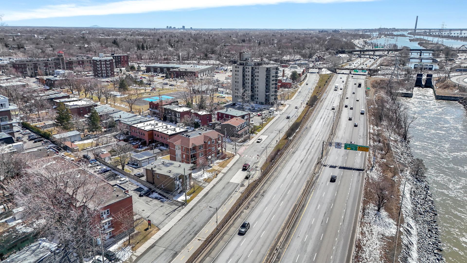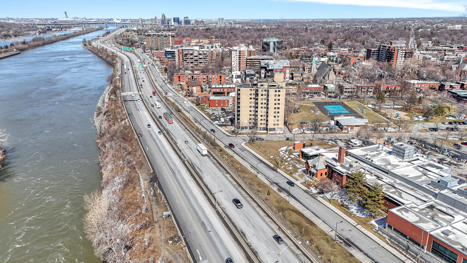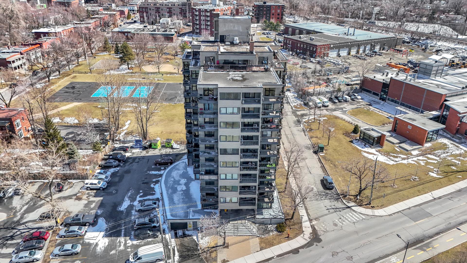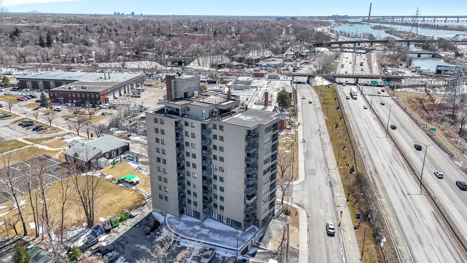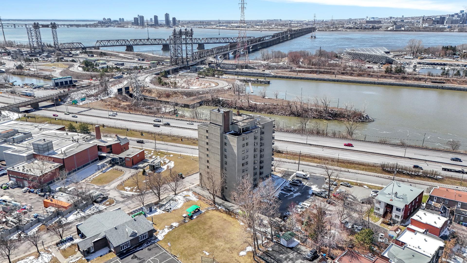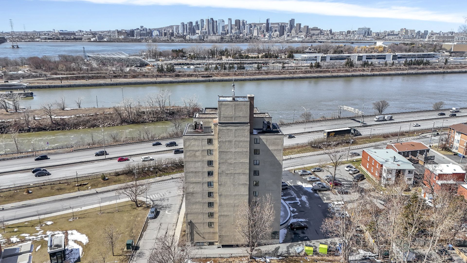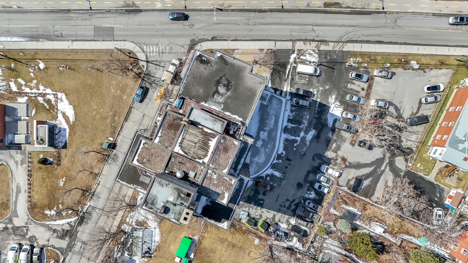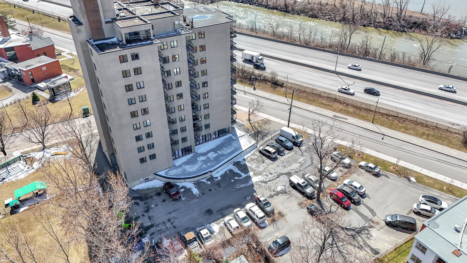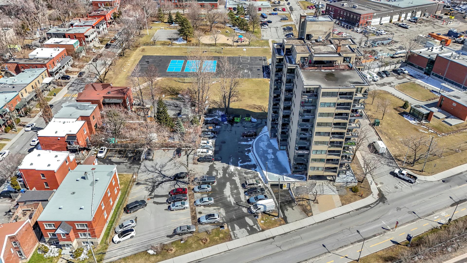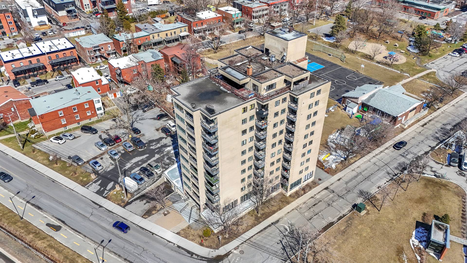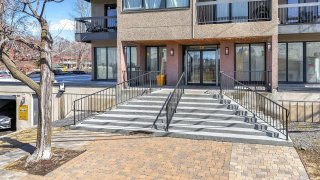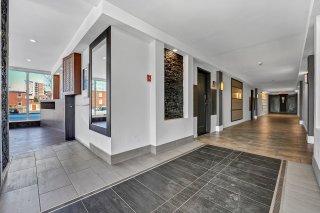231 Rue Riverside
Saint-Lambert, QC J4P
MLS: 19612099
$219,000
1
Bedrooms
1
Baths
0
Powder Rooms
1966
Year Built
Description
1 bedroom 6th-floor unit with a view of the water, Montreal skyline, La Ronde, and summer fireworks. Open-concept layout with outdoor parking, indoor storage locker, and bicycle storage. Hot water, heating, and electricity INCLUDED in condo fees. Walk to the train, transit, parks, and local shops. Ideal for first-time buyers or investors.
1-Bedroom Condo with Water Views in St-Lambert
Welcome to 231 rue Riverside, located in a convenient and
well-connected area of St-Lambert on the South Shore of
Montreal. This 1-bedroom condo on the 6th floor offers
beautiful views of the water, the Montreal skyline, La
Ronde, and the iconic Gilles Villeneuve Circuit on Ile
Notre-Dame. In the summer, enjoy a front-row seat to the
fireworks from La Ronde --- all from the comfort of your
home.
Just a short walk from:
- St-Lambert train station
- Public transit
- Bike paths and parks
- Local cafés, boutiques, and amenities in the village
The open-concept living and dining area provides
flexibility for a variety of layout options, allowing you
to tailor the space to your needs.
Included with the condo:
- Outdoor parking
- Indoor storage locker
- Access to laundry facilities in the common room
- Common bicycle storage area
- Hot water, heating, and electricity INCLUDED in condo fees
Please note: The photos of the bedroom and living/dining
area have been virtually staged to help illustrate the
space's potential and layout possibilities.
This is a great opportunity for a first-time buyer with a
modest budget or for investors looking for a well-located
rental property near Montreal.
| BUILDING | |
|---|---|
| Type | Apartment |
| Style | Detached |
| Dimensions | 0x0 |
| Lot Size | 0 |
| EXPENSES | |
|---|---|
| Co-ownership fees | $ 5100 / year |
| Municipal Taxes (2025) | $ 1433 / year |
| School taxes (2024) | $ 524 / year |
| ROOM DETAILS | |||
|---|---|---|---|
| Room | Dimensions | Level | Flooring |
| Kitchen | 8.11 x 8.10 P | AU | Ceramic tiles |
| Living room | 22.1 x 10.10 P | AU | Other |
| Dining room | 22.1 x 10.10 P | AU | Other |
| Bedroom | 10.8 x 11.11 P | AU | Other |
| Bathroom | 4.11 x 7.10 P | AU | Ceramic tiles |
| CHARACTERISTICS | |
|---|---|
| Driveway | Asphalt |
| Available services | Bicycle storage area, Common areas, Indoor storage space, Laundry room, Visitor parking |
| View | City, Water |
| Siding | Concrete, Stucco |
| Window type | Crank handle |
| Heating system | Electric baseboard units |
| Heating energy | Electricity |
| Easy access | Elevator |
| Equipment available | Entry phone, Private balcony |
| Topography | Flat |
| Proximity | Highway, Park - green area, Public transport |
| Sewage system | Municipal sewer |
| Water supply | Municipality |
| Parking | Outdoor |
| Restrictions/Permissions | Pets allowed with conditions |
| Windows | PVC |
| Zoning | Residential |
| Distinctive features | Street corner |
