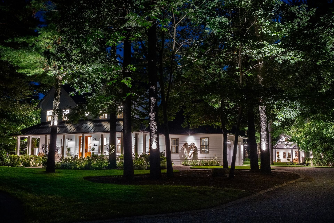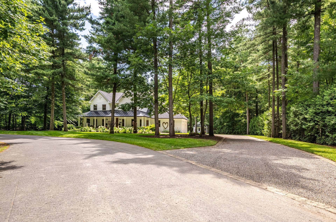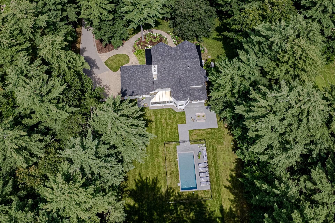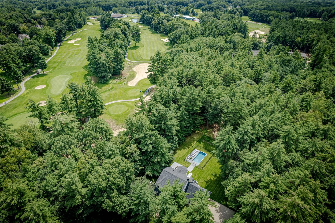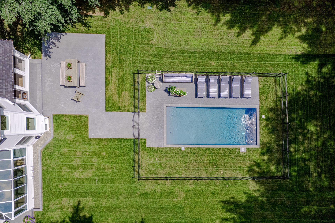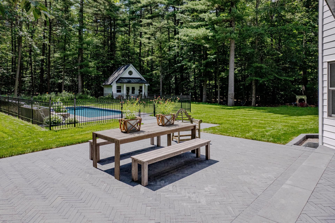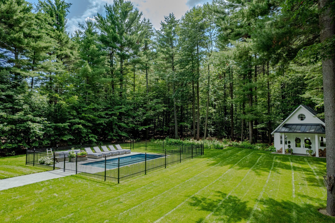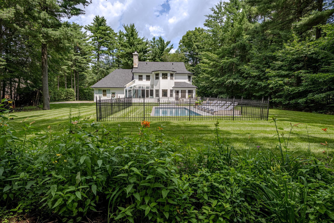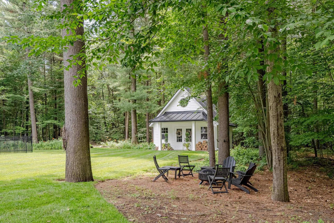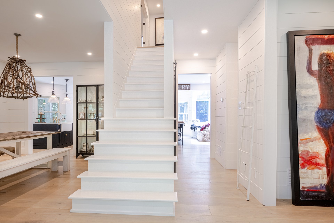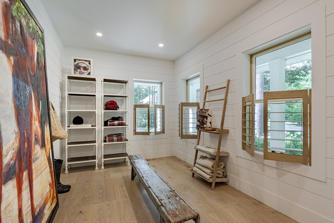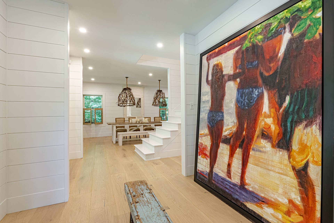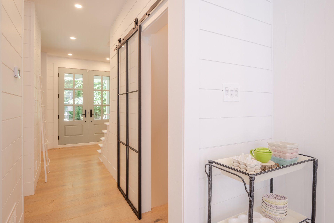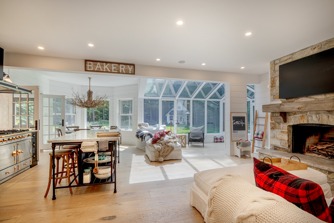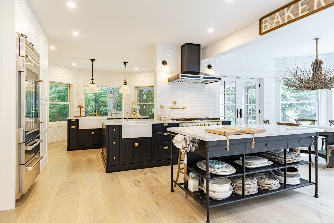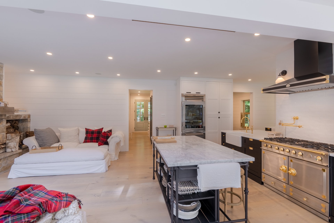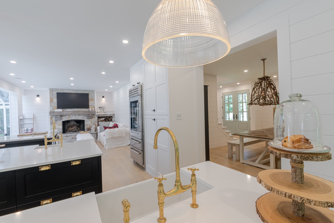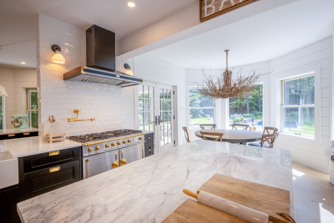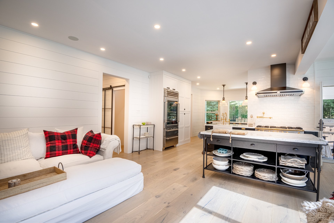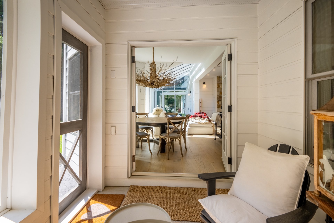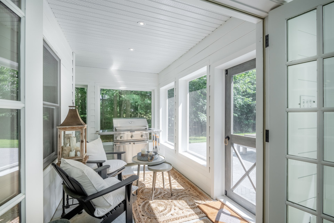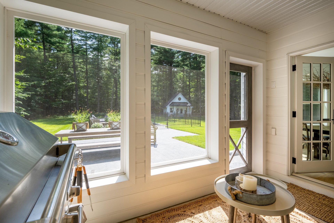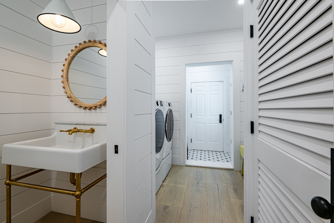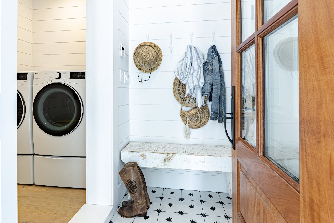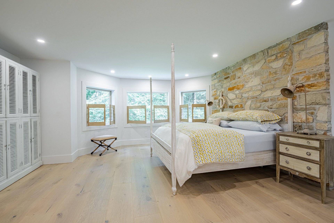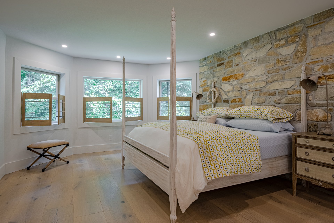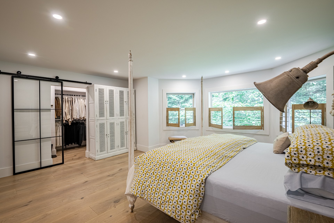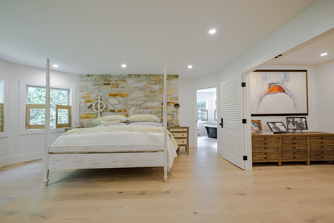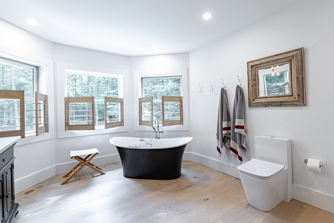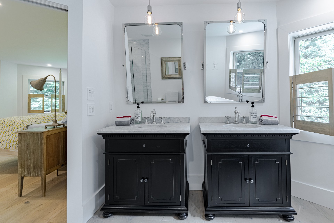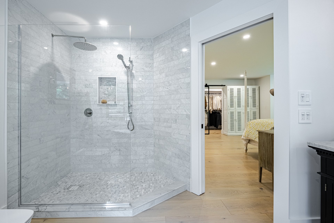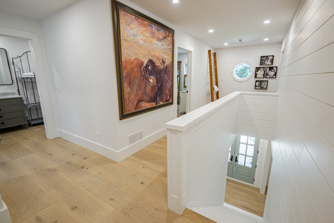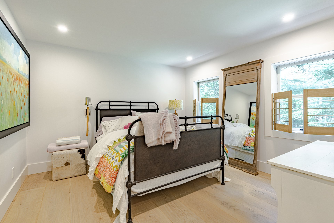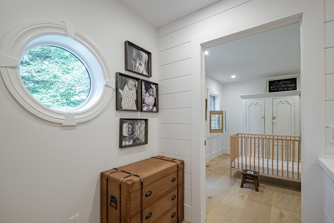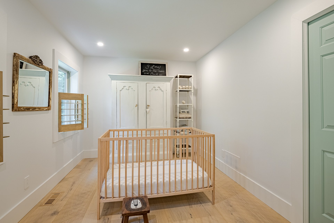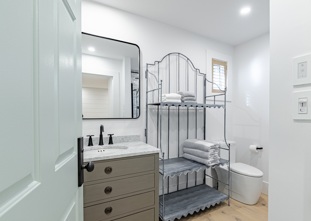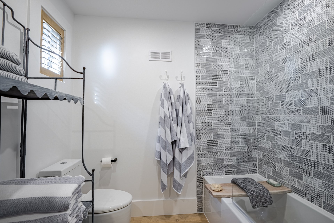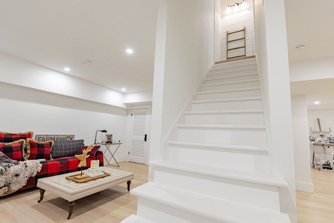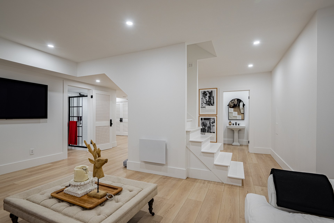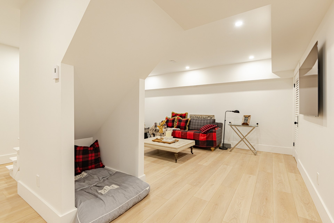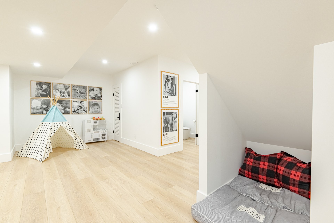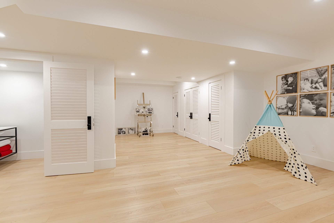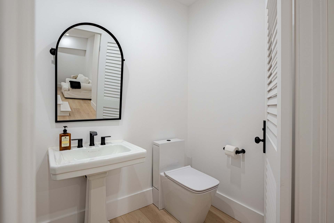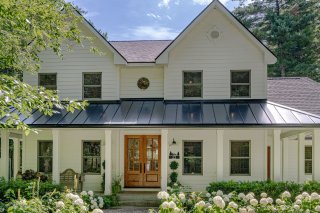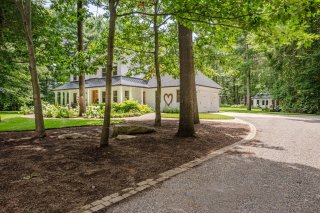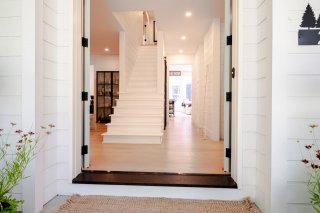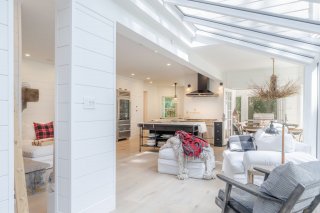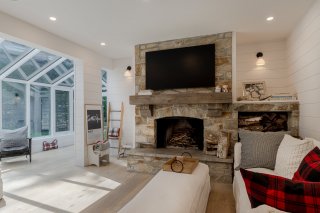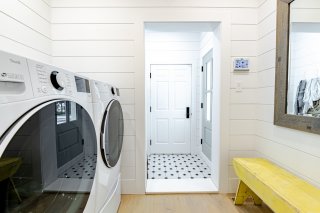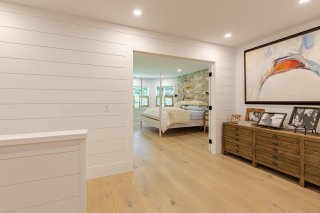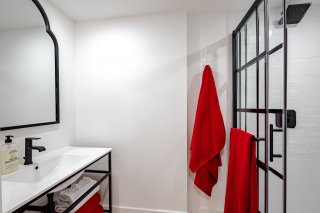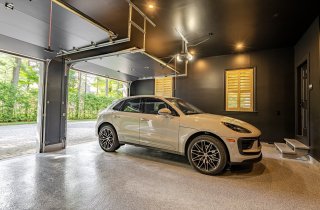23 Rue Rag Apple
Hudson, QC J0P
MLS: 17072456
$1,875,000
5
Bedrooms
3
Baths
1
Powder Rooms
2002
Year Built
Description
Luxurious modern farmhouse in the exclusive Alstonvale Community. Meticulously renovated (2022-2023) with unparalleled quality and attention to detail. Secluded on the adjacent 18th hole of Falcon Golf Course, this home offers breathtaking nature views and enhanced privacy on a quiet roundabout street. Unwind in the inviting solarium, complete with a cozy wood-burning fireplace, overlooking the serene backyard. The versatile pool house presents an opportunity for a guest retreat. This exquisite residence provides year-round tranquility, luxury, and comfort. An absolute must-see! See addendum for more...
Immerse yourself in Hudson's vibrant community, with go-to
restaurants, local boutiques, and amazing bakeries and
coffee shops lining the village's streets. Enjoy an array
of local activities--farmers markets, the Hudson Ferry to
Oka Beach, bike paths, and the nearby pool and yacht
club--all just steps away. Plus, benefit from proximity to
great schools and the new Super Hospital in Vaudreuil!
Renovations:
Kitchen:
* Opened Walls
* Fully Redone Kitchen
* "Galleria Design"
* "Subzero" Glass Fridge
* "La Cornue" Oven + Hood
* "Miele" Dishwasher/"GE" Microwave
* 2 Farmhouse 'Shaws' Sinks
* Brass 'Shaws' Strainers
* 2 "Perrin & Rowe" Brass Faucets
* "Perrin & Rowe" Brass Potfiller
* "Ashley Norton" Black Handles
* Brass Handles
* White Tiled Backsplash
* Metal and Marble Island
Bathrooms:
* 3 Full + 1 Powder Fully Redone
* Master + Second Bathroom Vanities, Mirrors, Lights,
Faucets - "Restoration Hardware"
Basement:
* Fully Finished with Living Room/Play Room or Gym Area
* Added Bedroom w/ Walk-In
* Added Vents for Laundry Room
* Added Wall Heaters
* Window in Basement + Window Well
Garage:
* Redone with Epoxy on Floor + Steps
* New Black Switches/Plates & Lights
* Painted Garage Black
* New Black Baseboard Heating
Exterior:
* Front Exterior Posts made Larger
* All New Gutters on House and Cabana
* New Exterior Trims/Caulking - 'Zytco' Solarium
* Redone Wall - Inside and Out with Proper Membranes for
'Zytco' Solarium
* New Steel + Asphalt Roof on House and Cabana
Floors:
* 12" White Oak Floors throughout
Doors:
* 3 Mahogany Bourassa Front Doors + Granite Door Sills -
Baldwin Handles
* New Handmade Screen Porch Door
* 95% of Interior Doors are all new
* 2 New Glass/Metal Black Sliding Doors
* New Black Hinges and Knobs on all doors
* Ship-lapped entire main floor + all new mouldings & trim
Lighting:
* All new Lights Switches/Dimmers/Plugs/Timers
* All Exterior Lighting on timers - Concept 72
* All new exterior Lighting on house posts + wall
chandeliers
Yard:
* 95% Backyard New Grass
* New Perennial Country Garden with New Black Earth
* New sprinkler in backyard and side of garage
* New Pebble Driveway
* New Address on Home and antique shutters on window in
back of home
Pool:
* New pool 12x28ft 'Paramount' with Heat Pump & Auto Water
Fill
* New fence surrounding pool
* All new pavi uni and steps in back and around pool
Shutters:
* All new wood shutters throughout home + garage (inside)
All New Extras:
* Sump Pump
* Central Vacuum 'Electrolux'
* 'Generac' Generator
* Furnace/Heatpump 'York'
* Thermostats throughout home (including garage)
* Wiring for TV + Speaker in Den Ceiling
Expansions:
* Raised heights of openings on main floor
* Widened openings of dining and mudroom/stairway
* Small mudroom was made + New tiles and heated floor
* Closet in Master Made Larger
* Removed beam in Kit. blocking view to exterior
Virtual Visit
| BUILDING | |
|---|---|
| Type | Two or more storey |
| Style | Detached |
| Dimensions | 10.56x10.68 M |
| Lot Size | 50031 PC |
| EXPENSES | |
|---|---|
| Energy cost | $ 4725 / year |
| Municipal Taxes (2023) | $ 7629 / year |
| School taxes (2023) | $ 851 / year |
| ROOM DETAILS | |||
|---|---|---|---|
| Room | Dimensions | Level | Flooring |
| Kitchen | 22.8 x 13.9 P | Ground Floor | Wood |
| Dinette | 10.5 x 8.1 P | Ground Floor | Wood |
| Dining room | 18.7 x 12.3 P | Ground Floor | Wood |
| Living room | 21 x 13 P | Ground Floor | Wood |
| Veranda | 13.6 x 7.5 P | Ground Floor | Concrete |
| Washroom | 8.3 x 4.10 P | Ground Floor | Wood |
| Laundry room | 8.2 x 5.4 P | Ground Floor | Wood |
| Other | 5.5 x 4 P | Ground Floor | Ceramic tiles |
| Other | 12.4 x 9 P | Ground Floor | Wood |
| Primary bedroom | 17.5 x 16.10 P | 2nd Floor | Wood |
| Walk-in closet | 11.1 x 4.6 P | 2nd Floor | Wood |
| Bathroom | 15.1 x 11 P | 2nd Floor | Wood |
| Bedroom | 12.5 x 12 P | 2nd Floor | Wood |
| Bedroom | 12.5 x 9.4 P | 2nd Floor | Wood |
| Bedroom | 10.7 x 8.8 P | 2nd Floor | Wood |
| Bathroom | 9.6 x 7.7 P | 2nd Floor | Ceramic tiles |
| Family room | 18.5 x 11.7 P | Basement | Other |
| Playroom | 23.6 x 9.7 P | Basement | Other |
| Bedroom | 14.5 x 9.7 P | Basement | Other |
| Walk-in closet | 6.7 x 6.2 P | Basement | Other |
| Bathroom | 5.5 x 3.7 P | Basement | Ceramic tiles |
| Washroom | 8.3 x 4.10 P | Basement | Ceramic tiles |
| Laundry room | 9.10 x 6.2 P | Basement | Other |
| CHARACTERISTICS | |
|---|---|
| Driveway | Double width or more |
| Landscaping | Landscape |
| Heating system | Air circulation |
| Water supply | Municipality |
| Heating energy | Electricity |
| Equipment available | Central vacuum cleaner system installation, Alarm system, Electric garage door, Central heat pump |
| Foundation | Poured concrete |
| Hearth stove | Wood fireplace |
| Garage | Attached, Heated, Double width or more, Fitted |
| Rental appliances | Alarm system |
| Distinctive features | No neighbours in the back, Cul-de-sac |
| Pool | Heated, Inground |
| Proximity | Highway, Golf, Hospital, Park - green area, Elementary school, High school, Public transport, Bicycle path, Alpine skiing, Cross-country skiing, Daycare centre |
| Bathroom / Washroom | Adjoining to primary bedroom, Seperate shower |
| Available services | Fire detector |
| Basement | 6 feet and over, Finished basement |
| Parking | Outdoor, Garage |
| Sewage system | Septic tank |
| Roofing | Asphalt shingles, Tin |
| Topography | Flat |
| Zoning | Agricultural, Residential |
