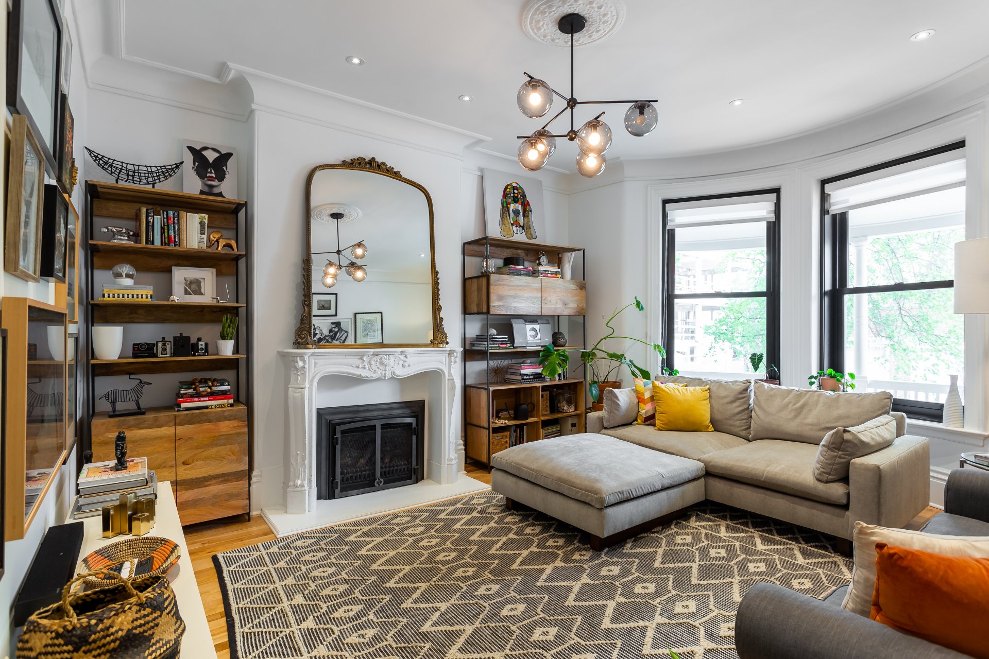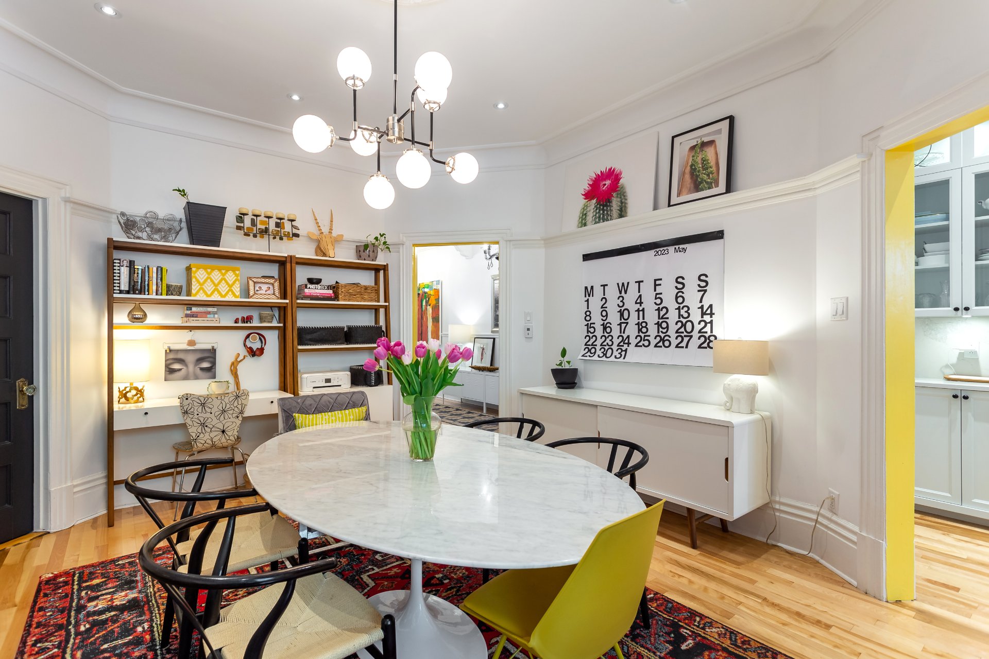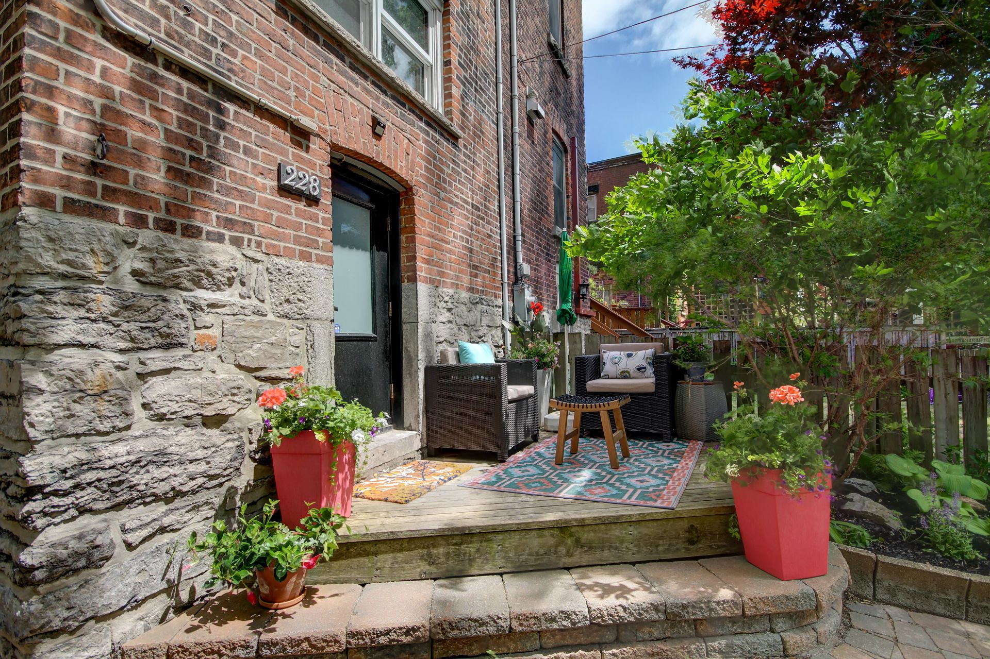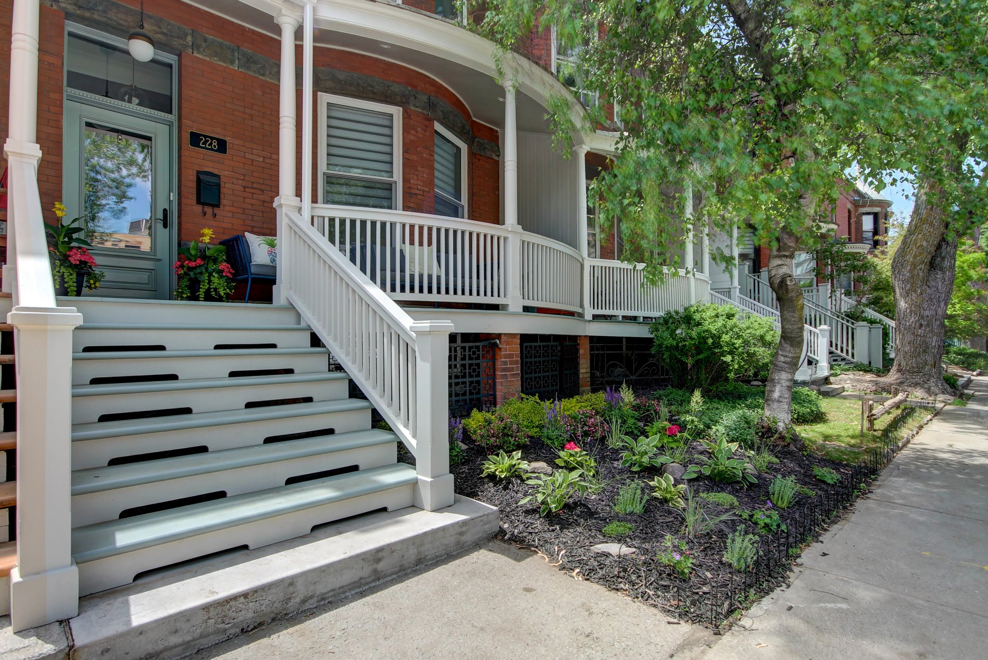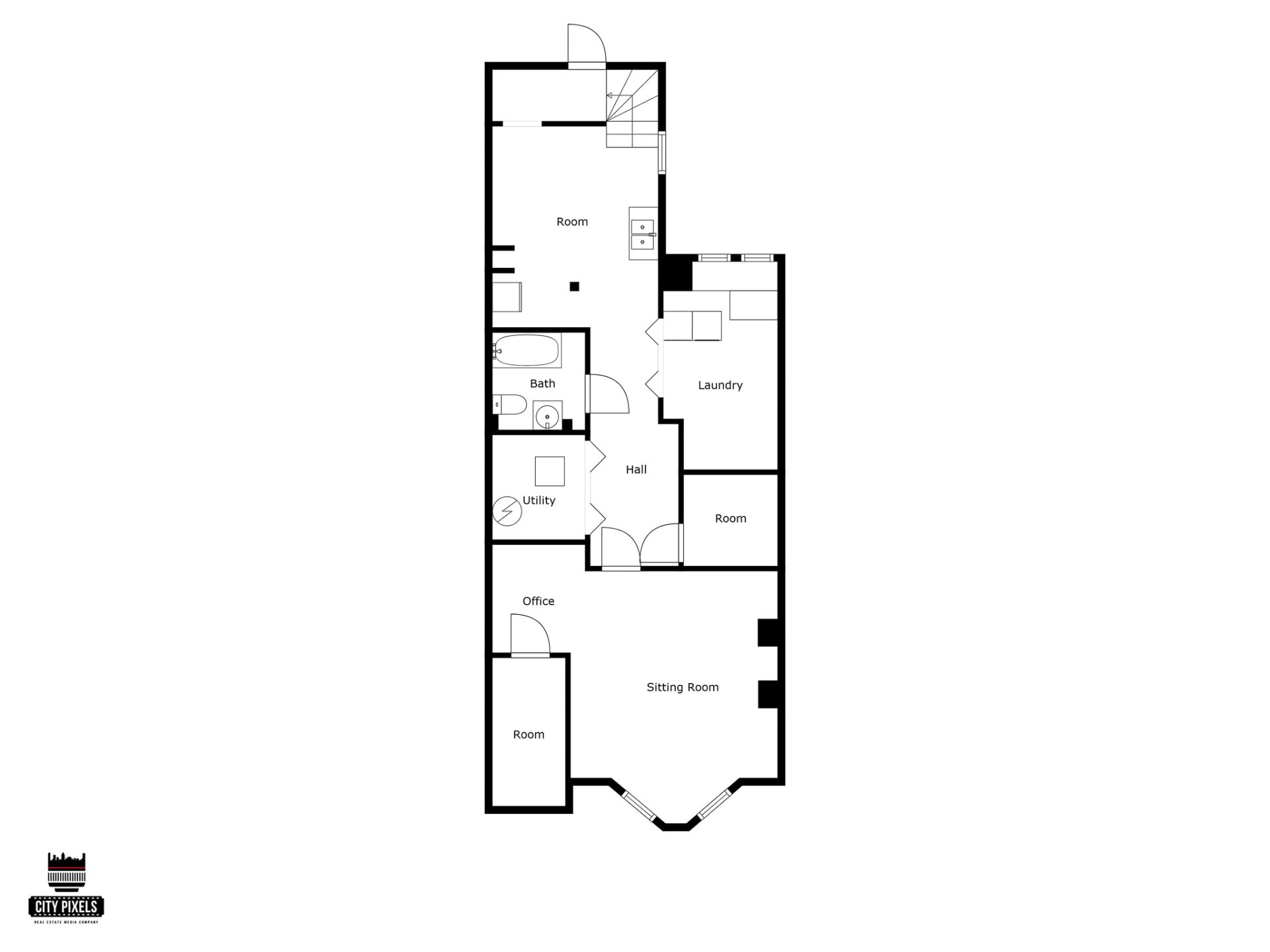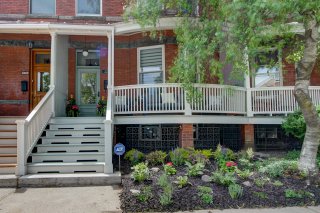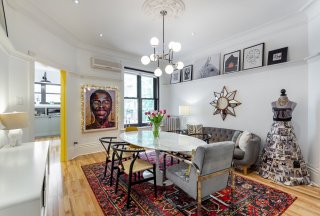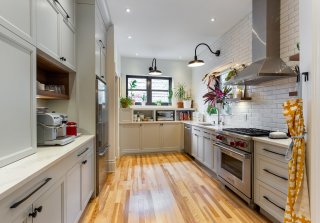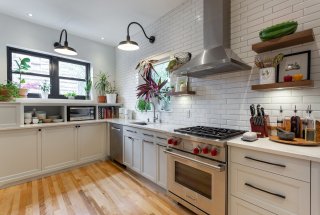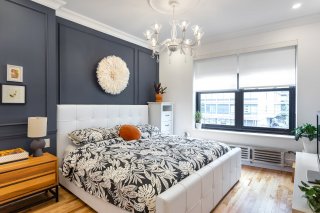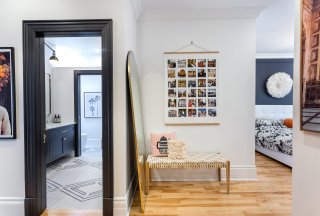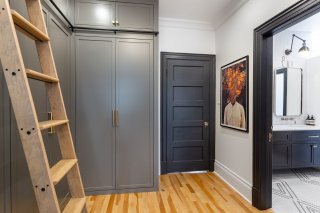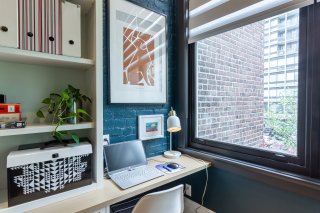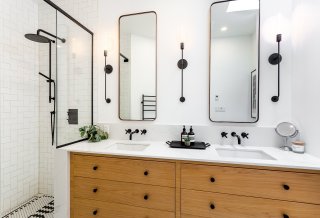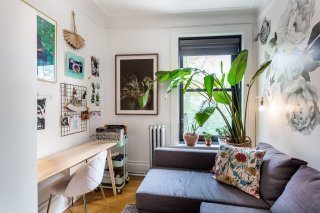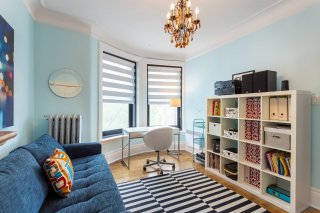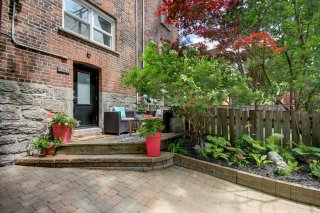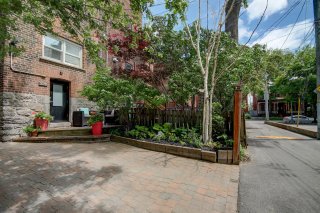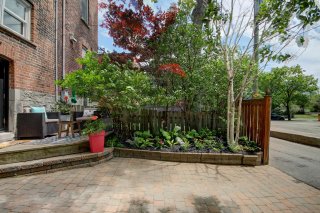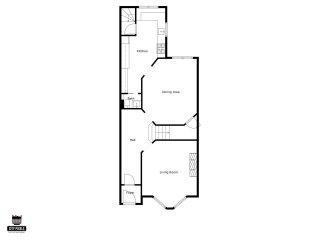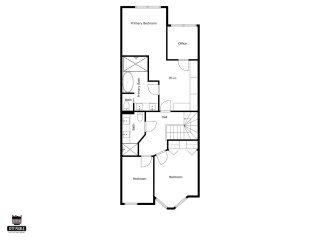Description
Exquisite Victorian residence in Westmount's Victoria Village. Original charm blends with tasteful modernity. Meticulous $450K renovations, high ceilings, plaster moldings, oak trims. Sunlit kitchen, renovated bathrooms, transformed sunroom-office. Featured in HGTV, House and Home, Apartment Therapy. Prime location near shops, restaurants, metro, highway, hospital. Small outdoor space, parking. Own a lovingly restored piece of history. Embrace charm, elegance, and modern living in this 1900's Victorian home.
Welcome to this exquisite Victorian-style residence nestled
in the highly sought-after neighbourhood of Westmount's
Victoria Village. This charming centennial cottage
seamlessly combines its original allure with a tasteful
modern touch, creating a truly captivating living
experience.
Upon entering, you will be greeted by high ceilings, the
preservation of unique plaster moldings, original oak trims
and baseboards which act as testament to the home's
historic character and further enhance the timeless
elegance of this property. Extensive renovations, totalling
over $450,000, have been meticulously executed to ensure a
blend of old-world charm and contemporary refinement.
The tastefully renovated kitchen is flooded with natural
sunlight that accentuates the beautiful finishes and
abundance of storage to maximize the functionality and flow
of the space.
The attention to detail extends to the renovated powder
room, bathrooms, and the replacement of most hardwood
flooring, where no expense has been spared to enhance the
beauty of the home. The sunroom has been transformed into a
sophisticated office space, serving as an annex to the
primary bedroom, providing a private sanctuary for work or
relaxation.
The impeccable renovation and interior design of this home
have garnered recognition, being featured in prestigious
publications such as HGTV, House and Home, and Apartment
Therapy. The thoughtful fusion of historical elements with
contemporary aesthetics creates an ambiance that is both
timeless and on-trend.
Situated in the heart of Westmount, this property offers an
unparalleled location, with easy walking proximity to a
vibrant array of shops, restaurants, public
transportation/Vendome metro, highway access and Mega
Hospital. Indulge in the conveniences of urban living while
enjoying the tranquility of this prestigious neighbourhood.
Step outside, and you will discover a small outdoor space
for your enjoyment and an outdoor parking space.
This is a rare opportunity to own a piece of history that
has been lovingly restored and thoughtfully enhanced.
Embrace the charm, elegance, and modernity of this
exquisite 1900's Victorian home, where history and
contemporary living seamlessly intertwine.


