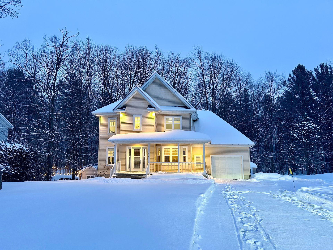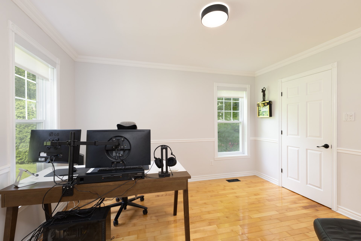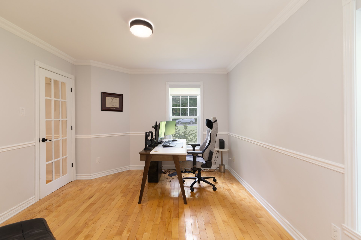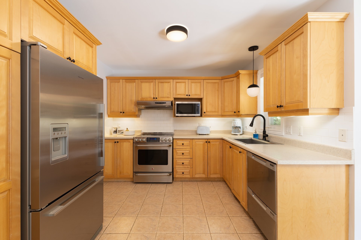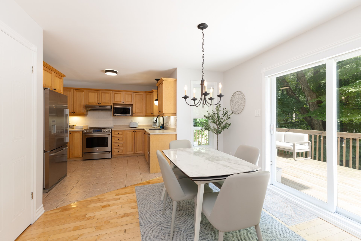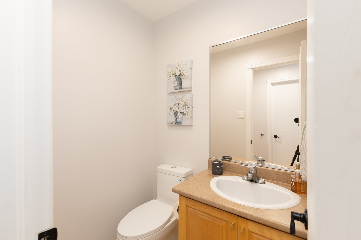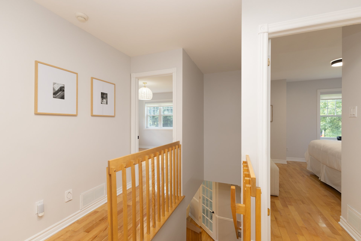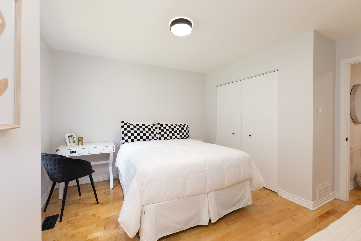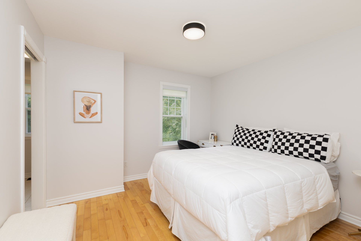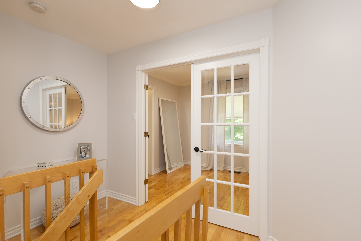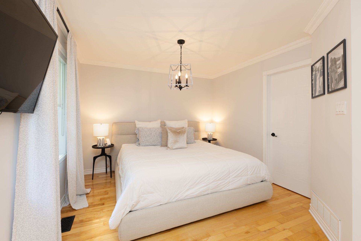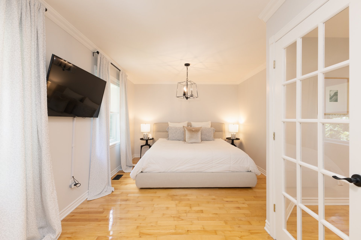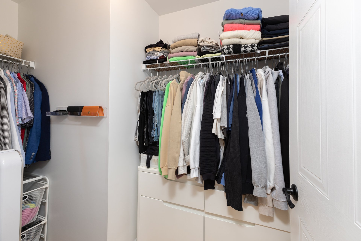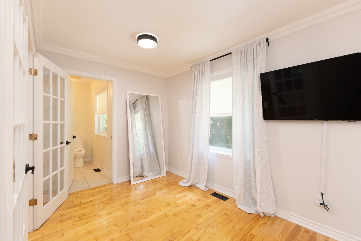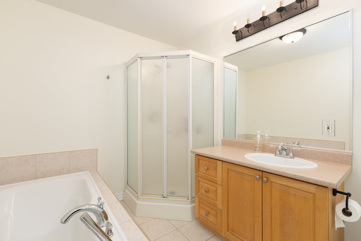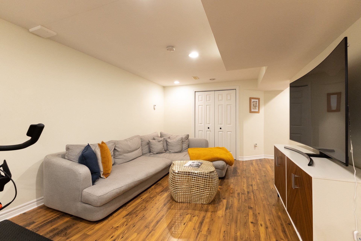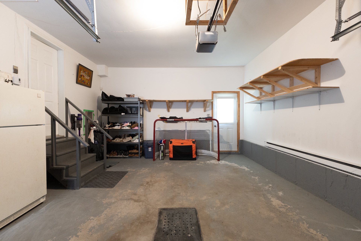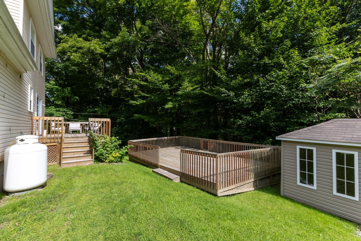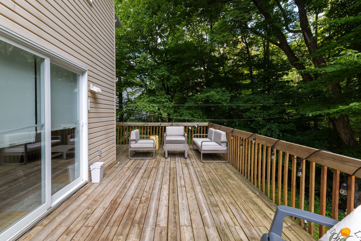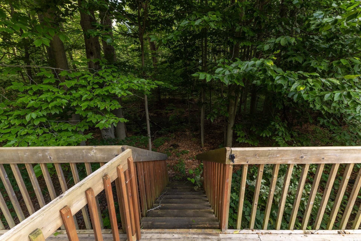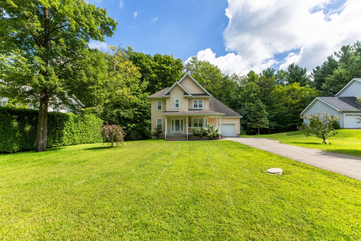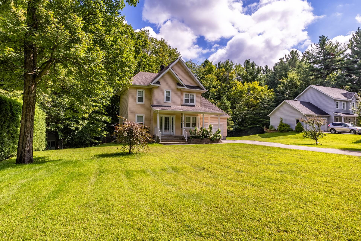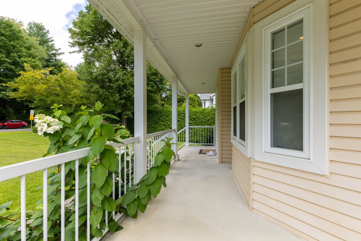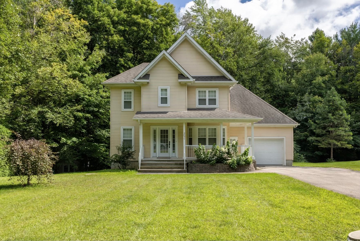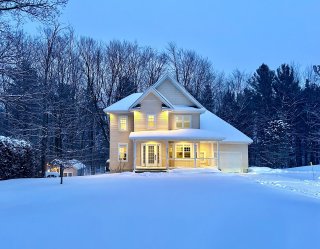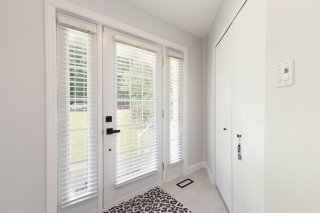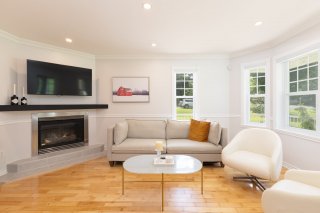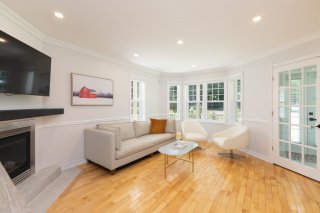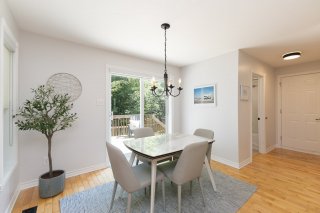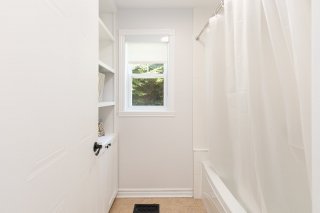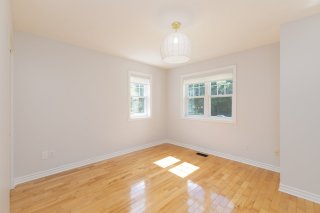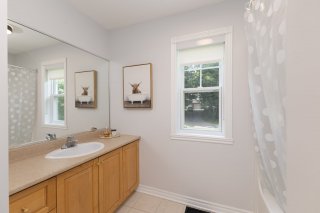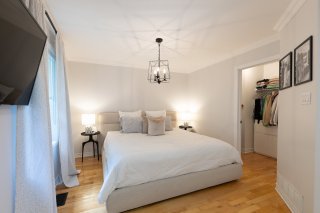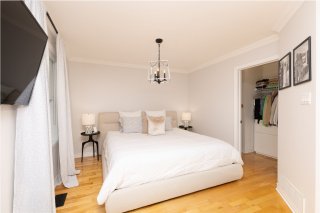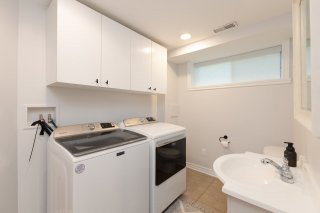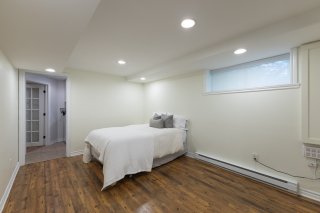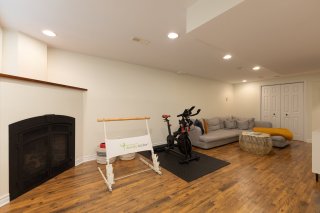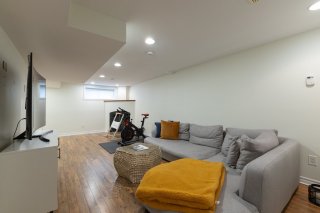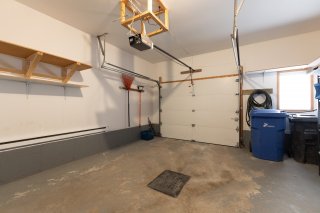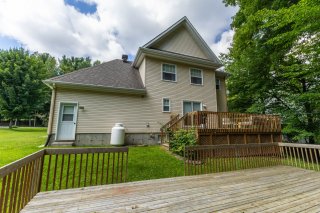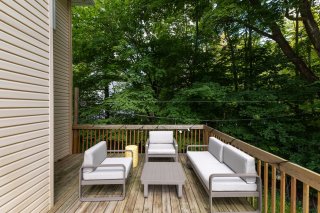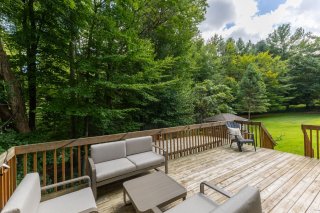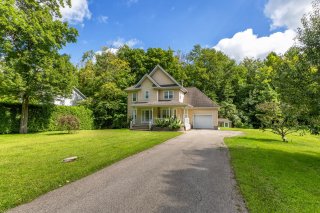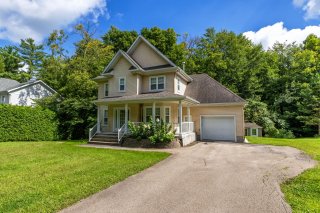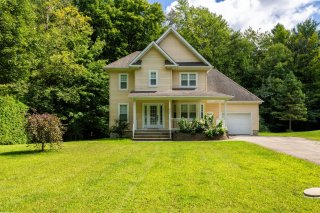2271 Rue des Sables
Saint-Lazare, QC J7T
MLS: 19256996
5
Bedrooms
3
Baths
1
Powder Rooms
2001
Year Built
Description
RARE OPPORTUNITY! Large 4+1 bedroom home in popular neighborhood of Saddlebrook, on a large lot with no direct rear neighbours. Peaceful backyard with multiple level patio. Main floor bed/office. 3+1 bathrooms, a finished basement, Custom blinds throughout, Main floor & 2nd floor freshly painted, Central AC & Heating, 2 Fireplaces, Large Driveway, Garage with large storage space, large front porch, has everything to embrace nature in your new home.
Main floor Laundry was previously converted to a full
bath/shower. Exhaust still intact should a buyer wish to
return it to a main floor laundry room, and allow space for
full bathroom in basement.
| BUILDING | |
|---|---|
| Type | Two or more storey |
| Style | Detached |
| Dimensions | 32x45 P |
| Lot Size | 23411 PC |
| EXPENSES | |
|---|---|
| Municipal Taxes (2023) | $ 3040 / year |
| School taxes (2023) | $ 383 / year |
| ROOM DETAILS | |||
|---|---|---|---|
| Room | Dimensions | Level | Flooring |
| Hallway | 6.3 x 4.11 P | Ground Floor | Ceramic tiles |
| Living room | 16.4 x 11.10 P | Ground Floor | Wood |
| Kitchen | 11.0 x 9.11 P | Ground Floor | Ceramic tiles |
| Dining room | 11.2 x 11.2 P | Ground Floor | Wood |
| Home office | 12.6 x 11.0 P | Ground Floor | Wood |
| Bathroom | 5.1 x 4.0 P | Ground Floor | Ceramic tiles |
| Bathroom | 5.9 x 4.11 P | Ground Floor | Ceramic tiles |
| Primary bedroom | 19.1 x 10.11 P | 2nd Floor | Wood |
| Bathroom | 9.6 x 7.6 P | 2nd Floor | Ceramic tiles |
| Bedroom | 11.4 x 12.1 P | 2nd Floor | Wood |
| Bedroom | 11.2 x 10.9 P | 2nd Floor | Wood |
| Bathroom | 11.4 x 8.10 P | 2nd Floor | Ceramic tiles |
| Playroom | 23.11 x 11.1 P | Basement | Floating floor |
| Bedroom | 14.10 x 13.3 P | Basement | Floating floor |
| Washroom | 10.3 x 6.5 P | Basement | Ceramic tiles |
| Storage | 7.7 x 3.8 P | Basement | Concrete |
| CHARACTERISTICS | |
|---|---|
| Driveway | Double width or more, Asphalt |
| Heating system | Air circulation |
| Water supply | Municipality |
| Heating energy | Electricity |
| Foundation | Poured concrete |
| Hearth stove | Gaz fireplace |
| Garage | Heated, Fitted |
| Distinctive features | No neighbours in the back |
| Basement | Finished basement |
| Parking | Outdoor, Garage |
| Sewage system | Septic tank |
| Topography | Sloped |
| Zoning | Residential |
| Equipment available | Electric garage door, Central heat pump |

