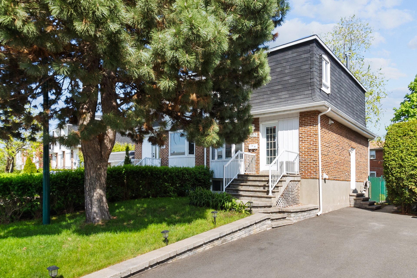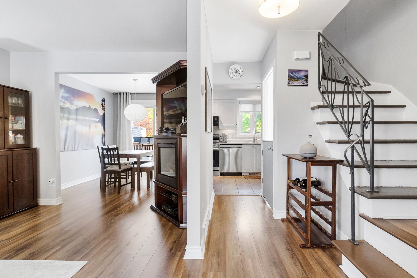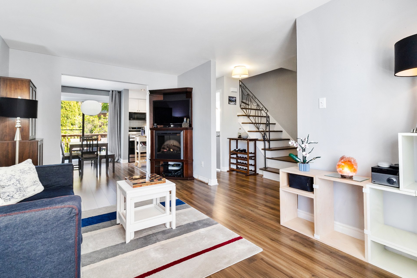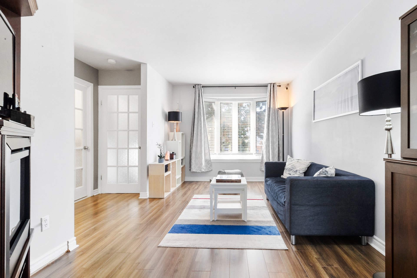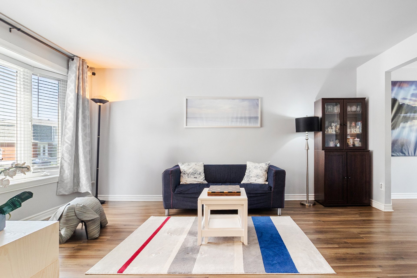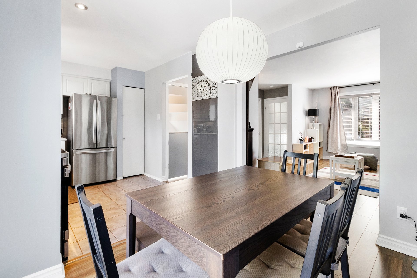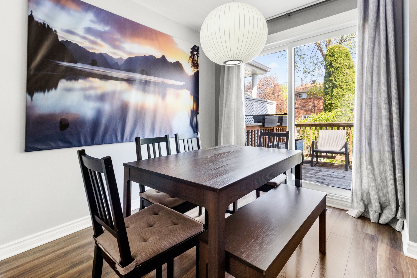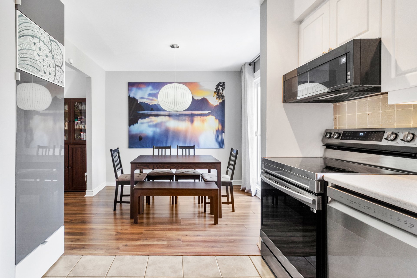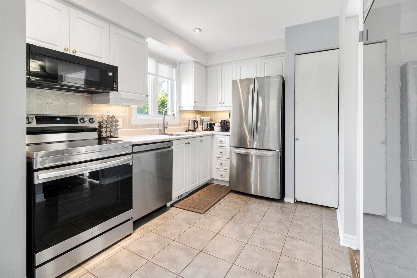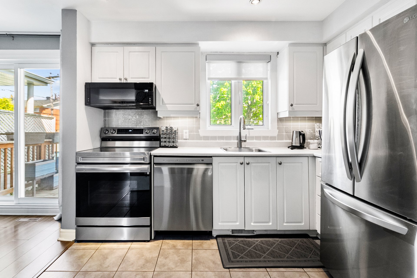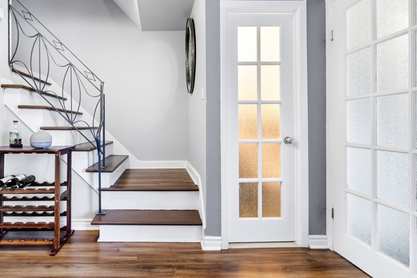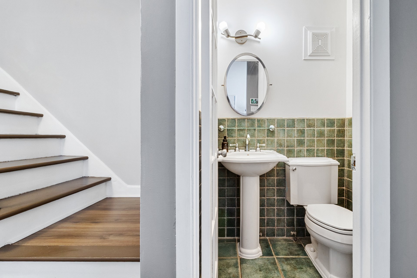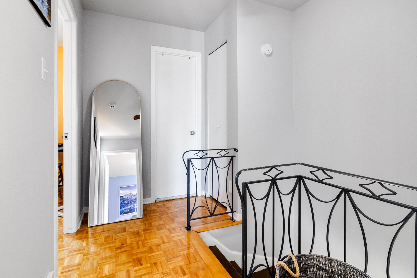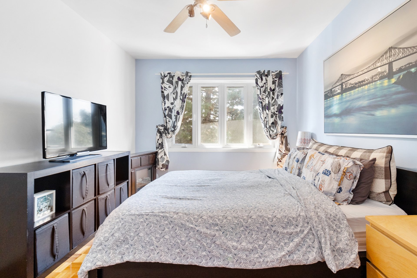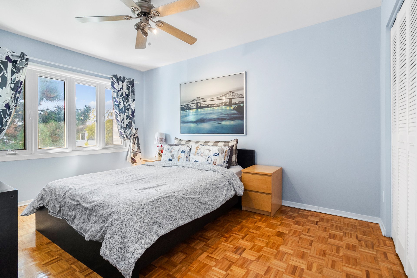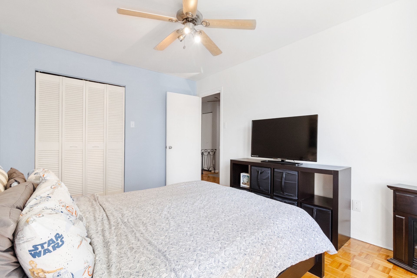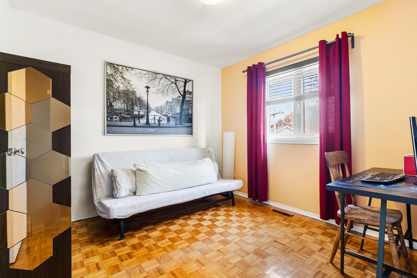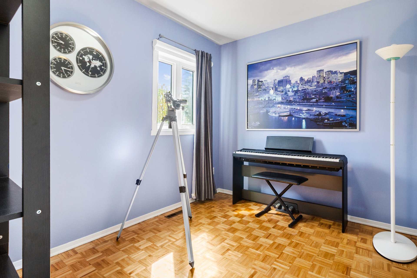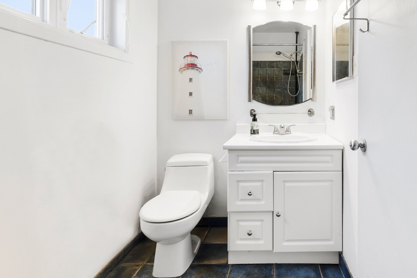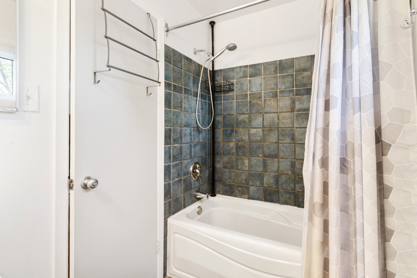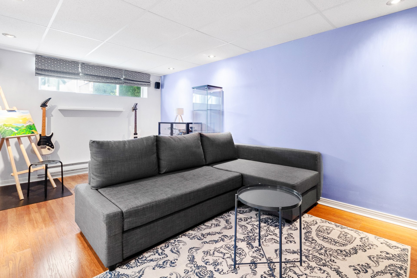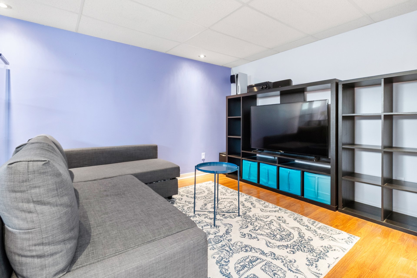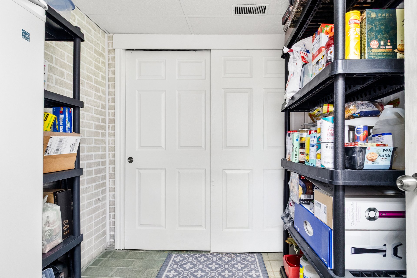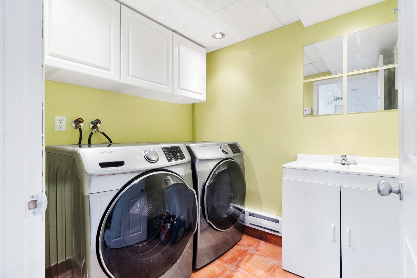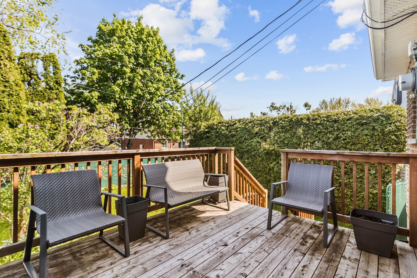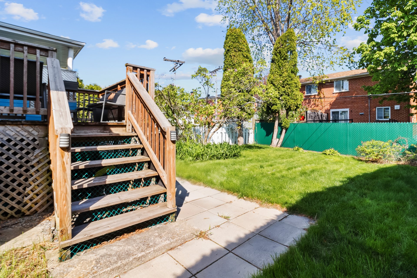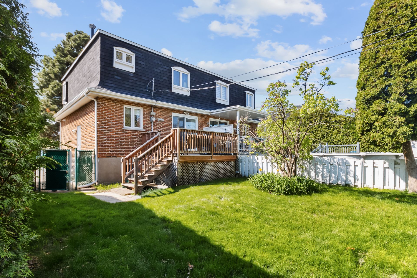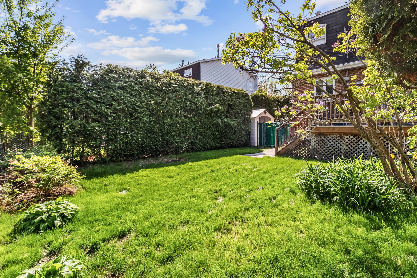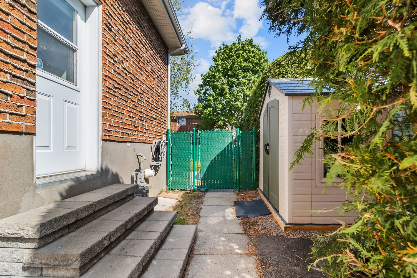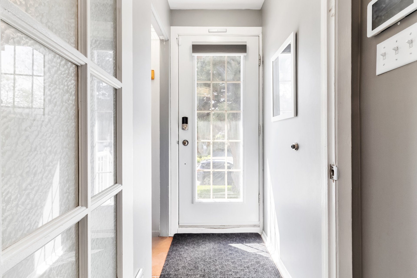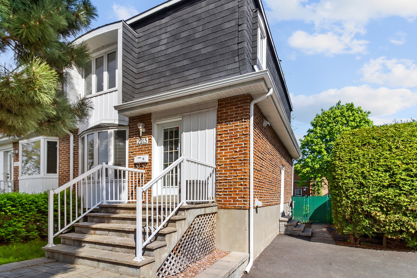2215 Rue Nancy
Brossard, QC J4Y
MLS: 24988628
3
Bedrooms
1
Baths
1
Powder Rooms
1972
Year Built
Description
Located on a quiet street in Brossard, this home combines comfort, privacy and proximity to all essential amenities. It offers three bedrooms, a fully finished basement and a large backyard lined with mature trees, ideal for enjoying quiet moments. Generous windows bathe every room in natural light, accentuating a warm, family atmosphere. A balcony overlooks the courtyard, perfect for outdoor summers. An exceptional living environment in a sought-after area. Occupation and notary date is flexible, Discover it today!
Located in a sought-after area of Brossard, this property
enjoys a peaceful setting yet is within easy reach of
essential services: schools, parks, grocery stores, public
transit, REM, major highways and shopping centers. An ideal
location for practical, active, family living.
Property features and benefits:
- Quiet, residential street, perfect for families seeking
tranquility without sacrificing accessibility.
- Three bedrooms upstairs
- Fully finished basement, offering versatile space to suit
your needs
- Large courtyard lined with mature trees. Privacy assured,
soothing atmosphere and outdoor landscaping possibilities!
- Balcony overlooking the courtyard, accessible from the
dining room
- Exceptional brightness. Thanks to large windows, every
room enjoys abundant natural light throughout the day.
- Easy access to the Réseau express métropolitain (REM) and
bus routes, making commuting to Montreal a breeze.
- Close to numerous parks, bike paths and sports facilities
for outdoor enthusiasts.
- 2 Driveway parkings
- The driveway was recently resurfaced, with a neat,
high-quality finish.
This property harmoniously combines comfort, privacy and
strategic location. A rare opportunity not to be missed!
| BUILDING | |
|---|---|
| Type | Two or more storey |
| Style | Semi-detached |
| Dimensions | 27.7x19.7 P |
| Lot Size | 3008.51 PC |
| EXPENSES | |
|---|---|
| Municipal Taxes (2025) | $ 2142 / year |
| School taxes (2024) | $ 282 / year |
| ROOM DETAILS | |||
|---|---|---|---|
| Room | Dimensions | Level | Flooring |
| Hallway | 3.9 x 3.2 P | Ground Floor | Ceramic tiles |
| Living room | 16.3 x 10.1 P | Ground Floor | Floating floor |
| Dining room | 9.5 x 8.1 P | Ground Floor | Floating floor |
| Kitchen | 10.3 x 8.1 P | Ground Floor | Ceramic tiles |
| Washroom | 4.5 x 4 P | Ground Floor | Ceramic tiles |
| Primary bedroom | 13.9 x 10.1 P | 2nd Floor | Parquetry |
| Bedroom | 10 x 9.7 P | 2nd Floor | Parquetry |
| Bedroom | 9.6 x 7.9 P | 2nd Floor | Parquetry |
| Bathroom | 7.9 x 5 P | 2nd Floor | Ceramic tiles |
| Other | 4.6 x 11.2 P | 2nd Floor | Floating floor |
| Family room | 18.1 x 10 P | Basement | Floating floor |
| Laundry room | 6.9 x 5.8 P | Basement | Ceramic tiles |
| Other | 19.4 x 3 P | Basement | Floating floor |
| Storage | 6.8 x 6.8 P | Basement | |
| CHARACTERISTICS | |
|---|---|
| Basement | 6 feet and over, Finished basement |
| Heating system | Air circulation |
| Windows | Aluminum |
| Driveway | Asphalt, Other |
| Siding | Asphalt shingles |
| Equipment available | Central air conditioning |
| Window type | Crank handle, Sliding |
| Proximity | Elementary school, High school, Public transport |
| Landscaping | Fenced, Land / Yard lined with hedges, Landscape |
| Topography | Flat |
| Sewage system | Municipal sewer |
| Water supply | Municipality, With water meter |
| Heating energy | Natural gas |
| Parking | Outdoor |
| Foundation | Poured concrete |
| Zoning | Residential |
| Cupboard | Thermoplastic |
