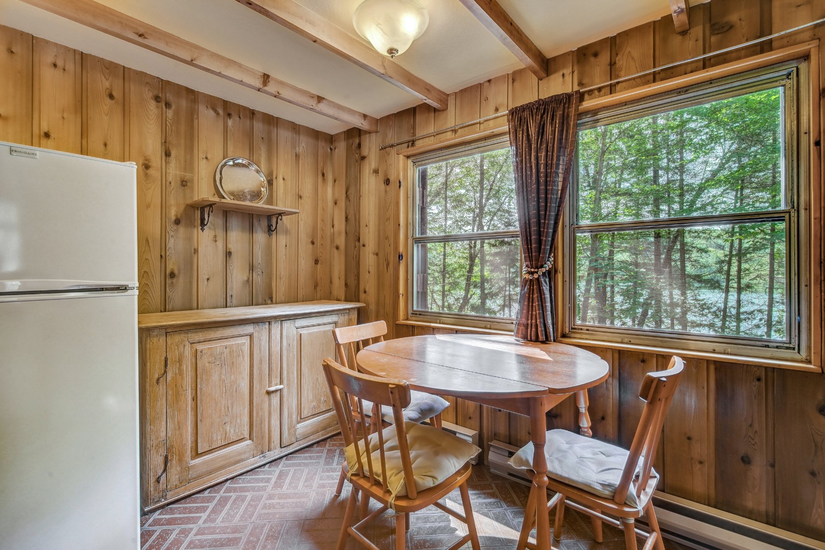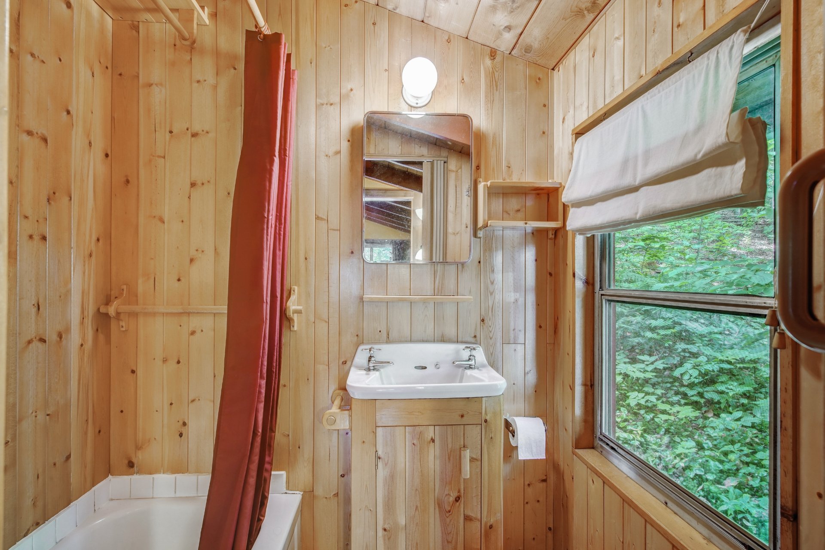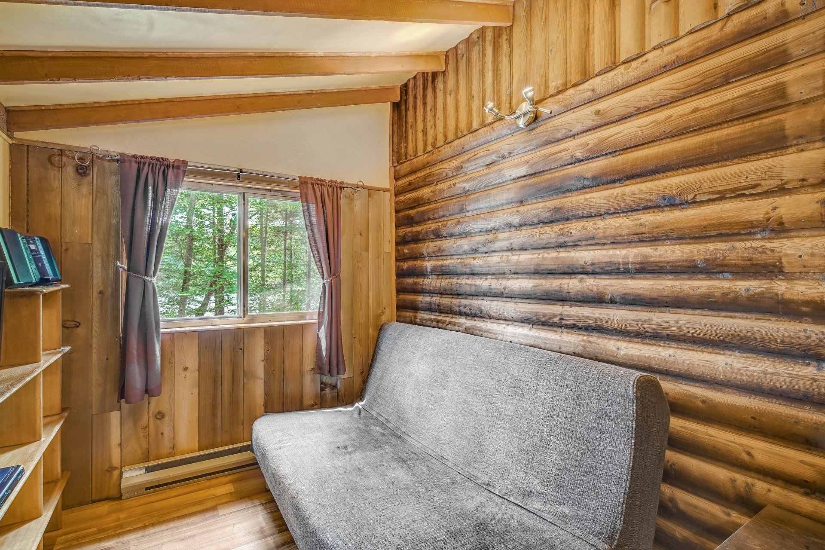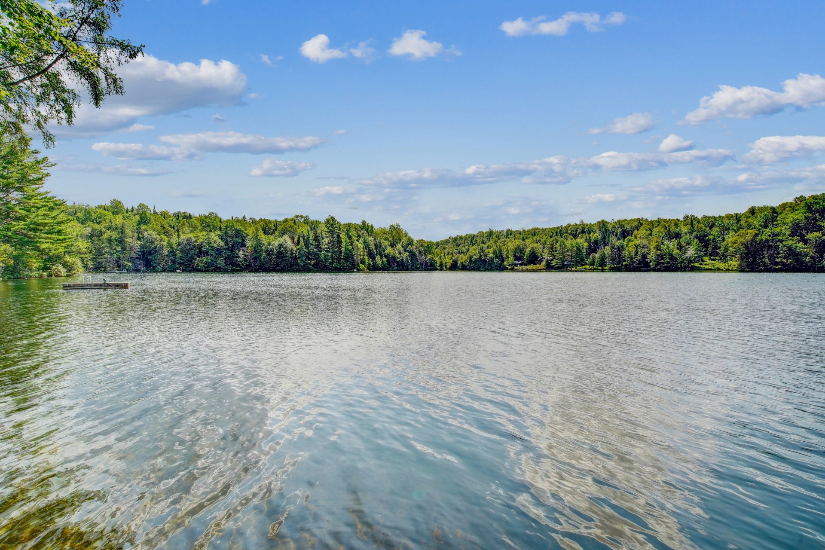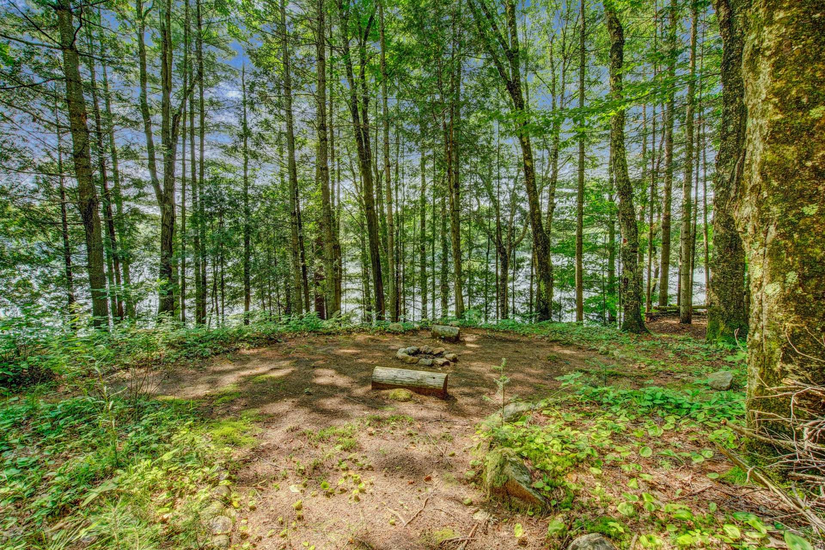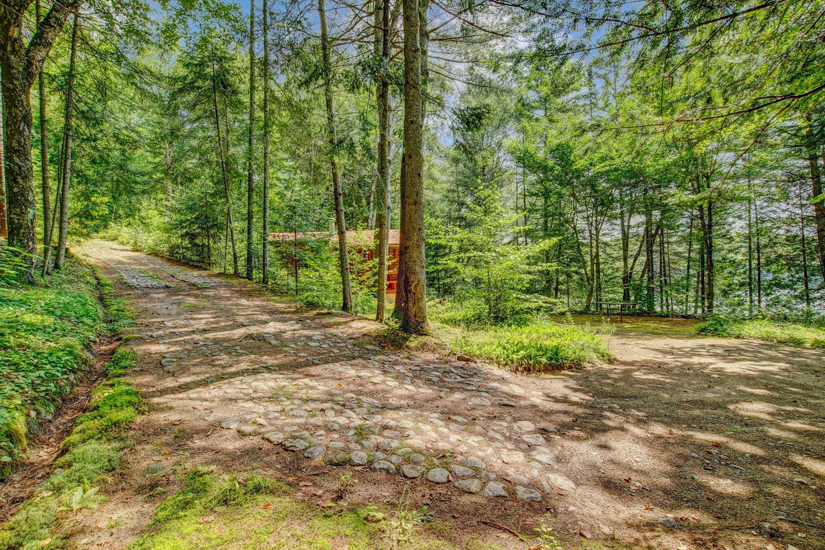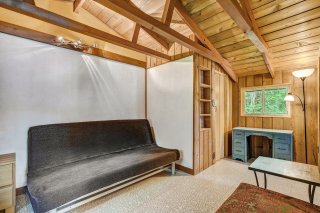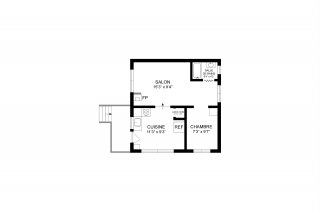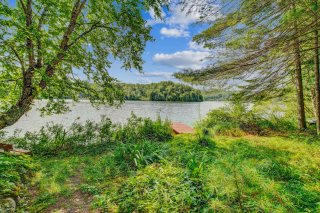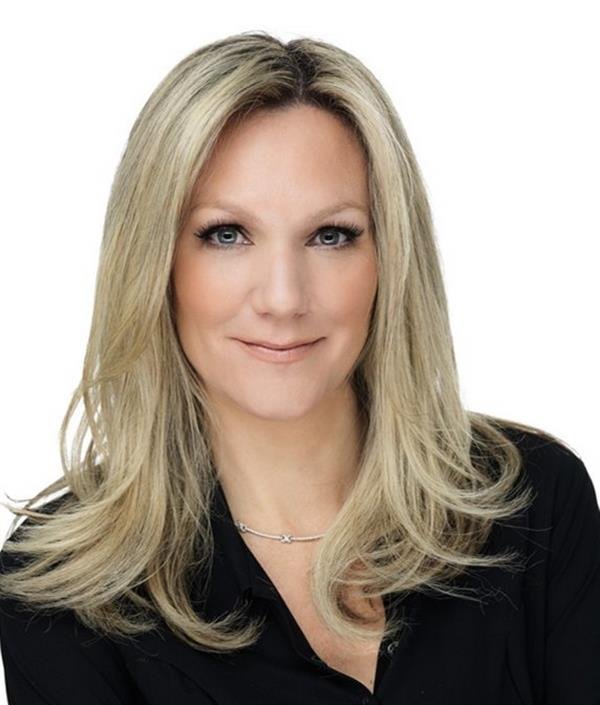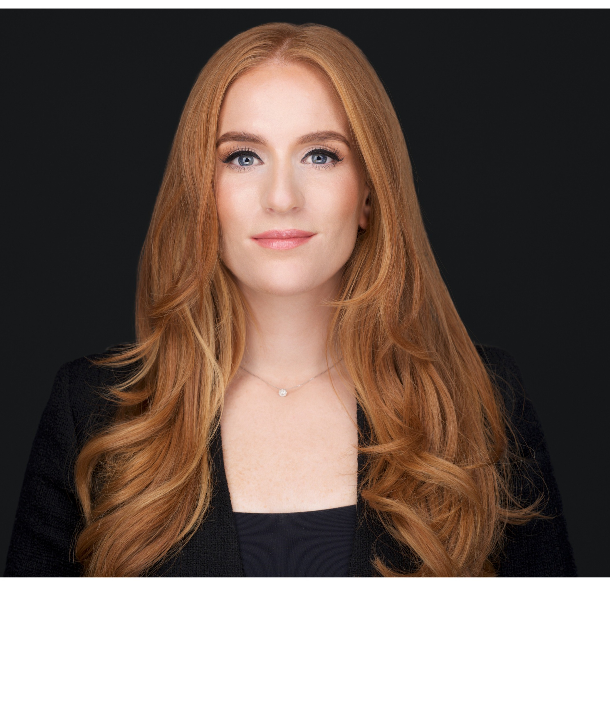221 Ch. Louise
Lac-Supérieur, QC J0T
MLS: 11746846
$315,000
1
Bedrooms
1
Baths
0
Powder Rooms
1982
Year Built
Description
Discover this charming home located on the waterfront Lac Équerre in Lac-Supérieur. This property is a fantastic opportunity for investors or anyone looking to create a personalized retreat. The chalet is made of stunning cedar half-rounds. Although the home requires some work, it offers a blank canvas for those with a renovation vision to make it their ideal sanctuary.
Situated on a large secluded plot surrounded by trees, this
chalet offers the perfect escape to enjoy nature in
complete privacy. The peaceful, quiet location guarantees a
tranquil living environment. The property features a
private dock, allowing you to swim in the clear, calm
waters of Lac Équerre. With only electric motors allowed on
the lake, you can enjoy a serene, unspoilt natural setting.
The chalet is currently a three-season home but has the
potential to be converted into a comfortable four-season
residence. There is also a great opportunity to extend the
house, giving you the flexibility to expand and personalize
the space to suit your needs. The open-plan layout inside
offers many opportunities for creative renovations,
allowing you to incorporate your personal style and
preferences.
Additional features of this property include convenient
parking and its proximity to major attractions. It's just
twenty minutes from the ski slopes of Mont-Tremblant Nord
and a fifteen-minute drive from Mont-Blanc, making it an
ideal location for winter sports enthusiasts. The property
is also close to all the services and activities of St.
Jovite, ensuring you have everything you need at your
fingertips.
Rentals are permitted for a minimum of 31 days, making this
property an excellent investment opportunity for long-term
rentals, although short-term rentals such as Airbnb are not
permitted.
This property isn't just a house; it's an opportunity to
create something truly special. Don't miss this unique
chance to turn a diamond in the rough into a sparkling gem.
*****************************
DECLARATIONS
* Floor plan and dimensions are approximate and for
informational purposes only.
* The notary shall be chosen by the buyer(s) but agreed
upon by the seller.
* The inspector is to be mutually agreed upon by the seller
and buyer(s).
* All offers must be accompanied with a pre-approval or a
proof of funds.
*****************************
Virtual Visit
| BUILDING | |
|---|---|
| Type | Bungalow |
| Style | Detached |
| Dimensions | 0x0 |
| Lot Size | 24498 PC |
| EXPENSES | |
|---|---|
| Municipal Taxes (2024) | $ 1763 / year |
| School taxes (2024) | $ 102 / year |
| ROOM DETAILS | |||
|---|---|---|---|
| Room | Dimensions | Level | Flooring |
| Living room | 15.3 x 9.4 P | Ground Floor | Linoleum |
| Kitchen | 11.3 x 9.3 P | Ground Floor | Linoleum |
| Bedroom | 7.3 x 9.7 P | Ground Floor | Linoleum |
| Bathroom | 5.4 x 4.2 P | Ground Floor | Linoleum |
| CHARACTERISTICS | |
|---|---|
| Driveway | Not Paved |
| Cupboard | Wood |
| Heating system | Electric baseboard units |
| Water supply | Lake water |
| Heating energy | Electricity |
| Foundation | Concrete block |
| Distinctive features | Water access, Waterfront, Resort/Cottage |
| Proximity | Highway, Alpine skiing, Cross-country skiing, ATV trail |
| Basement | No basement |
| Parking | Outdoor |
| Sewage system | Septic tank, Dry well |
| Zoning | Residential |
Matrimonial
Age
Household Income
Age of Immigration
Common Languages
Education
Ownership
Gender
Construction Date
Occupied Dwellings
Employment
Transportation to work
Work Location
Map
Loading maps...

