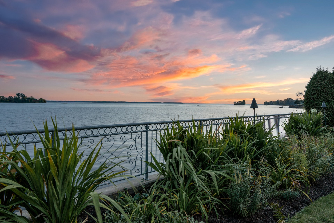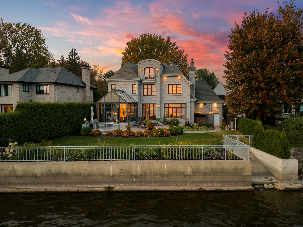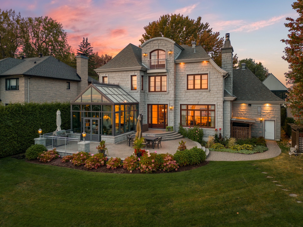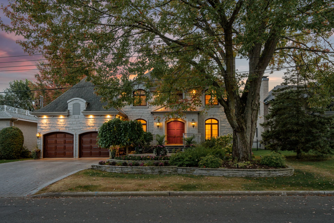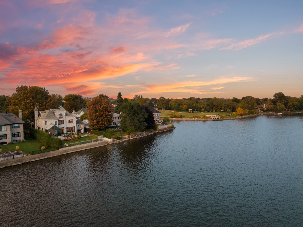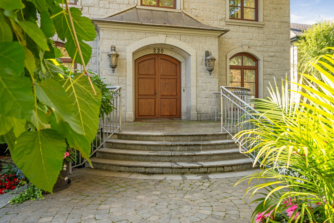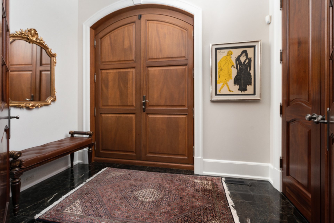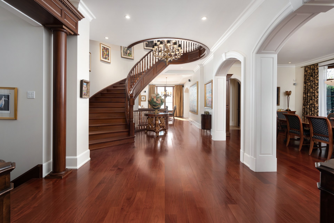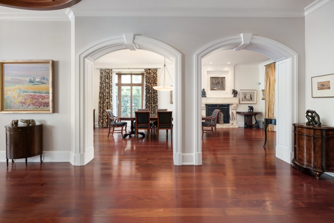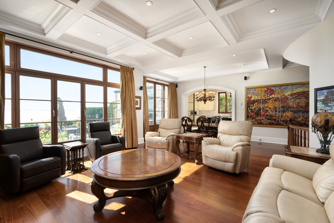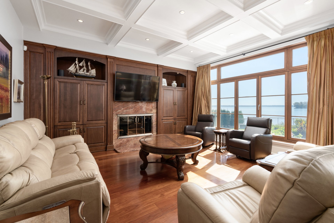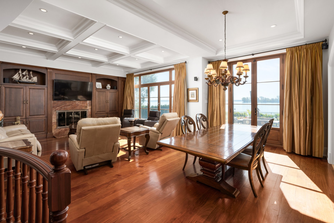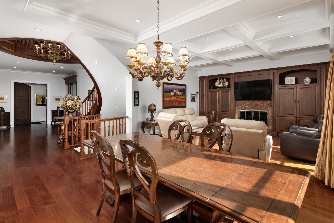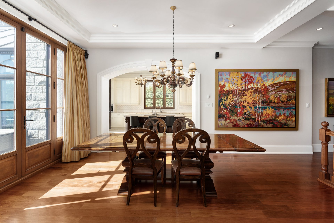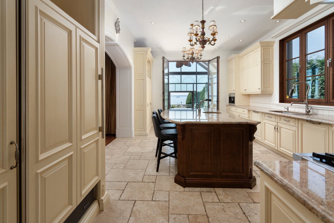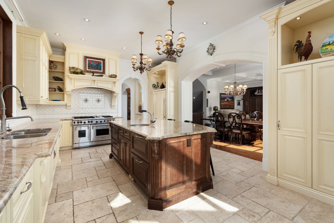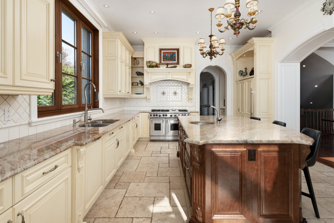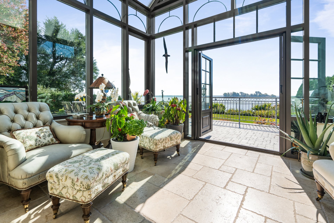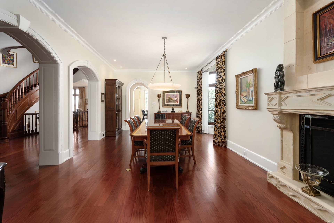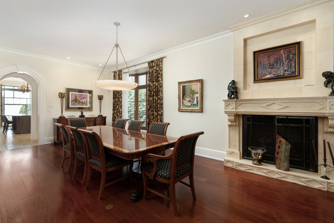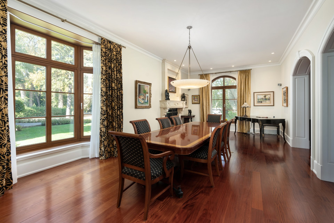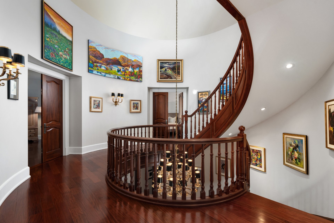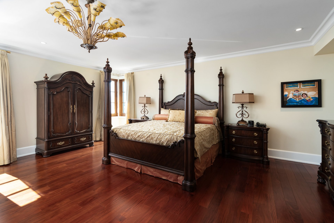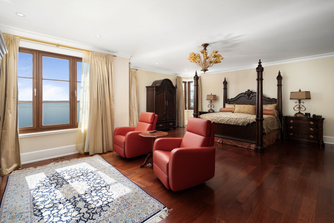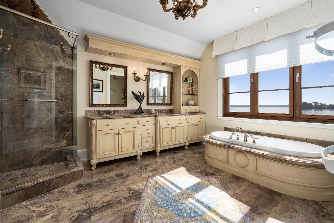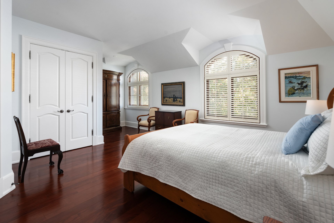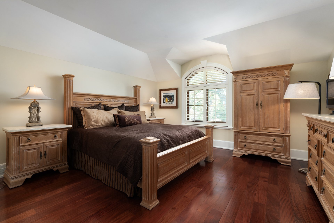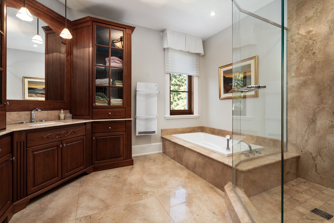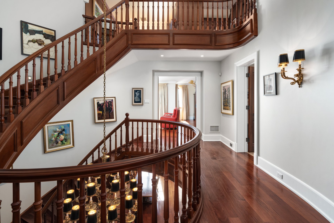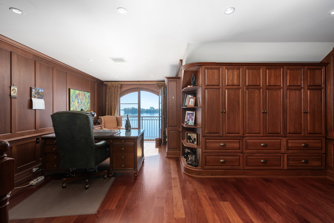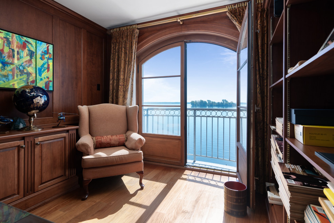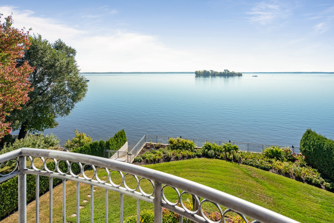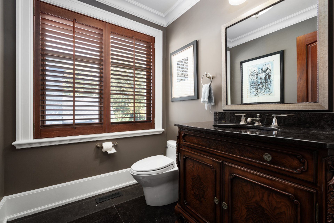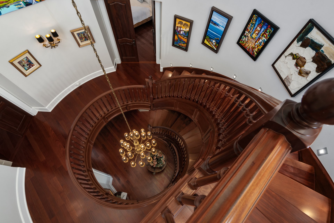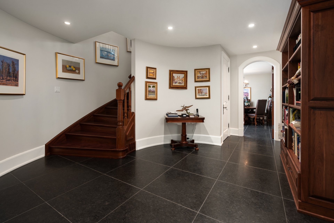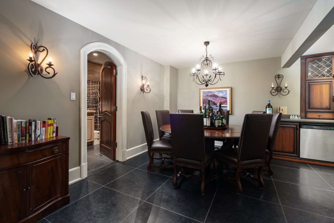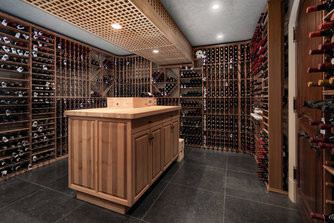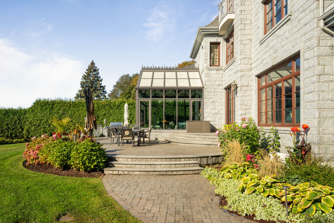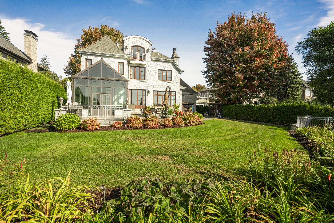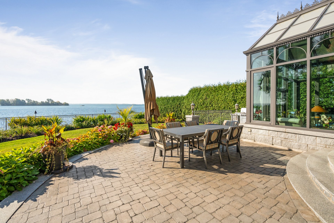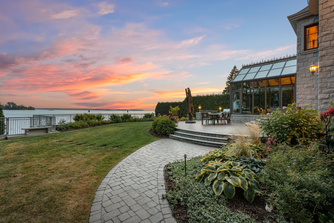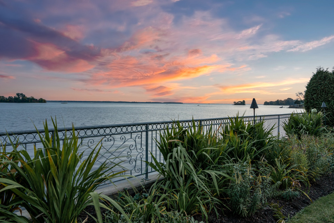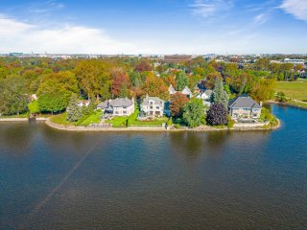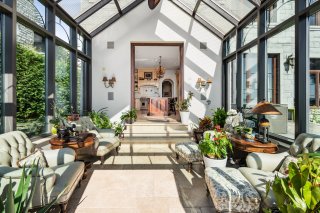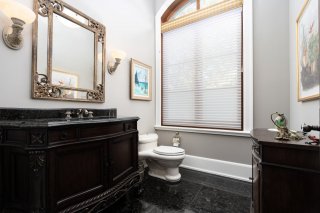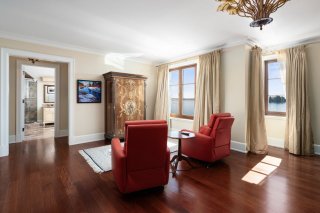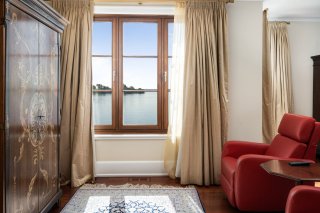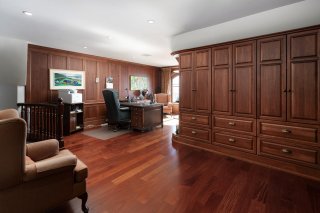220 Av. Ducharme
Dorval, QC H9S
MLS: 26503057
$4,100,000
3
Bedrooms
2
Baths
3
Powder Rooms
2005
Year Built
Description
Discover the ultimate luxury in this home on Lake St-Louis. Its grand entrance, its solid mahogany door, its marble floor, every detail exudes opulence. A majestic circular staircase invites us to an ideal dining room to receive all your guests comfortably with its fireplace. A spacious living room, a kitchen that will delight cooking enthusiasts that opens onto a solarium flooded with light with an unparalleled view of the lake. Luxurious bedrooms, a den with a Juliette balcony, a wine cellar and a tasting area plus ample storage. An extraordinary property nestled in a cul de sac, minutes from all amenities.
This magnificent residence was meticulously built in 2005,
to the taste and requirements of its owners with all the
following
elements ;
Breathtaking waterviews of Lake St-Louis from Beauharnois
to the Mercier brdige.
It is near the Mtl Trudeau airport but without the noise
outside the axis of the runways.
Here are the details that make this property an exceptional
residence:
1- All exterior windows and doors made of solid mahogany.
2- All the woodwork and capitals were made to measure.
3- All solid surface floors are heated. (Limestone, marble)
4- All wood floors are made of 3/4 inch mahogany.
5- Circular staircase on 4 levels in solid mahogany.
6- Interior doors 7' & 8' also in mahogany.
7- The covering of the exterior walls is in solid granite
4" thickness.
8- A very comfortable 4 season solarium with integrated
sunshade shutters and heating unit, dedicated to the
solarium. Not to mention the breathtaking view of the
lake.
9- The kitchen appliances are all built-in, a 'Wolf' stove
with 6 burners and a walk-in pantry.
10- A wine tasting room equipped with sink and dishwasher.
11- A wine cellar that holds 3000 bottles, with access to
the garage.
12- 3 zone heating with AC, humidifier and air exchanger.
13- A garage with very high ceilings and can accommodate 3
cars and more.
14- A generator that powers ventilation, lighting,
sockets fridge, freezer, etc...
15- An irrigation system and a very well landscaped garden
of
perennials.
Virtual Visit
| BUILDING | |
|---|---|
| Type | Two or more storey |
| Style | Detached |
| Dimensions | 82x60 P |
| Lot Size | 11985 PC |
| EXPENSES | |
|---|---|
| Energy cost | $ 6642 / year |
| Municipal Taxes (2023) | $ 13304 / year |
| School taxes (2023) | $ 2562 / year |
| ROOM DETAILS | |||
|---|---|---|---|
| Room | Dimensions | Level | Flooring |
| Family room | 16.1 x 15.1 P | Ground Floor | Wood |
| Kitchen | 20.6 x 13.5 P | Ground Floor | Other |
| Dinette | 17.4 x 10.5 P | Ground Floor | Wood |
| Solarium | 15 x 14.5 P | Ground Floor | Other |
| Dining room | 28 x 13.11 P | Ground Floor | Wood |
| Washroom | 7.7 x 6.7 P | Ground Floor | Ceramic tiles |
| Laundry room | 13.8 x 8.5 P | Ground Floor | Other |
| Primary bedroom | 25.4 x 21.10 P | 2nd Floor | Wood |
| Bathroom | 12.6 x 11.1 P | 2nd Floor | Marble |
| Walk-in closet | 16.2 x 6.2 P | 2nd Floor | Wood |
| Bedroom | 21 x 14.5 P | 2nd Floor | Wood |
| Bedroom | 15.1 x 15 P | 2nd Floor | Wood |
| Bathroom | 12.3 x 9.9 P | 2nd Floor | Marble |
| Home office | 18.3 x 18.3 P | 3rd Floor | Wood |
| Bathroom | 6.4 x 5.10 P | 3rd Floor | Ceramic tiles |
| Other | 16.5 x 15.9 P | Basement | Granite |
| Wine cellar | 16.5 x 13.4 P | Basement | Granite |
| Washroom | 5.10 x 5.9 P | Basement | Granite |
| Other | 31 x 12.7 P | Basement | Concrete |
| Storage | 36.2 x 13.1 P | Basement | Concrete |
| CHARACTERISTICS | |
|---|---|
| Driveway | Double width or more, Plain paving stone |
| Landscaping | Landscape |
| Cupboard | Wood |
| Heating system | Air circulation |
| Water supply | Municipality |
| Heating energy | Electricity |
| Equipment available | Central vacuum cleaner system installation, Other, Alarm system, Ventilation system, Electric garage door, Central air conditioning, Central heat pump |
| Windows | Wood |
| Foundation | Poured concrete |
| Hearth stove | Wood fireplace, Gaz fireplace |
| Garage | Attached, Other, Heated, Double width or more, Fitted |
| Siding | Other |
| Distinctive features | Water access, No neighbours in the back, Cul-de-sac, Waterfront, Navigable |
| Proximity | Other, Highway, Cegep, Golf, Hospital, Park - green area, Elementary school, High school, Public transport, University, Bicycle path, Daycare centre |
| Bathroom / Washroom | Adjoining to primary bedroom, Other, Seperate shower |
| Basement | 6 feet and over, Finished basement |
| Parking | Outdoor, Garage |
| Sewage system | Municipal sewer |
| Window type | Other, Tilt and turn |
| Roofing | Asphalt shingles, Elastomer membrane |
| Topography | Flat |
| View | Water |
| Zoning | Residential |
