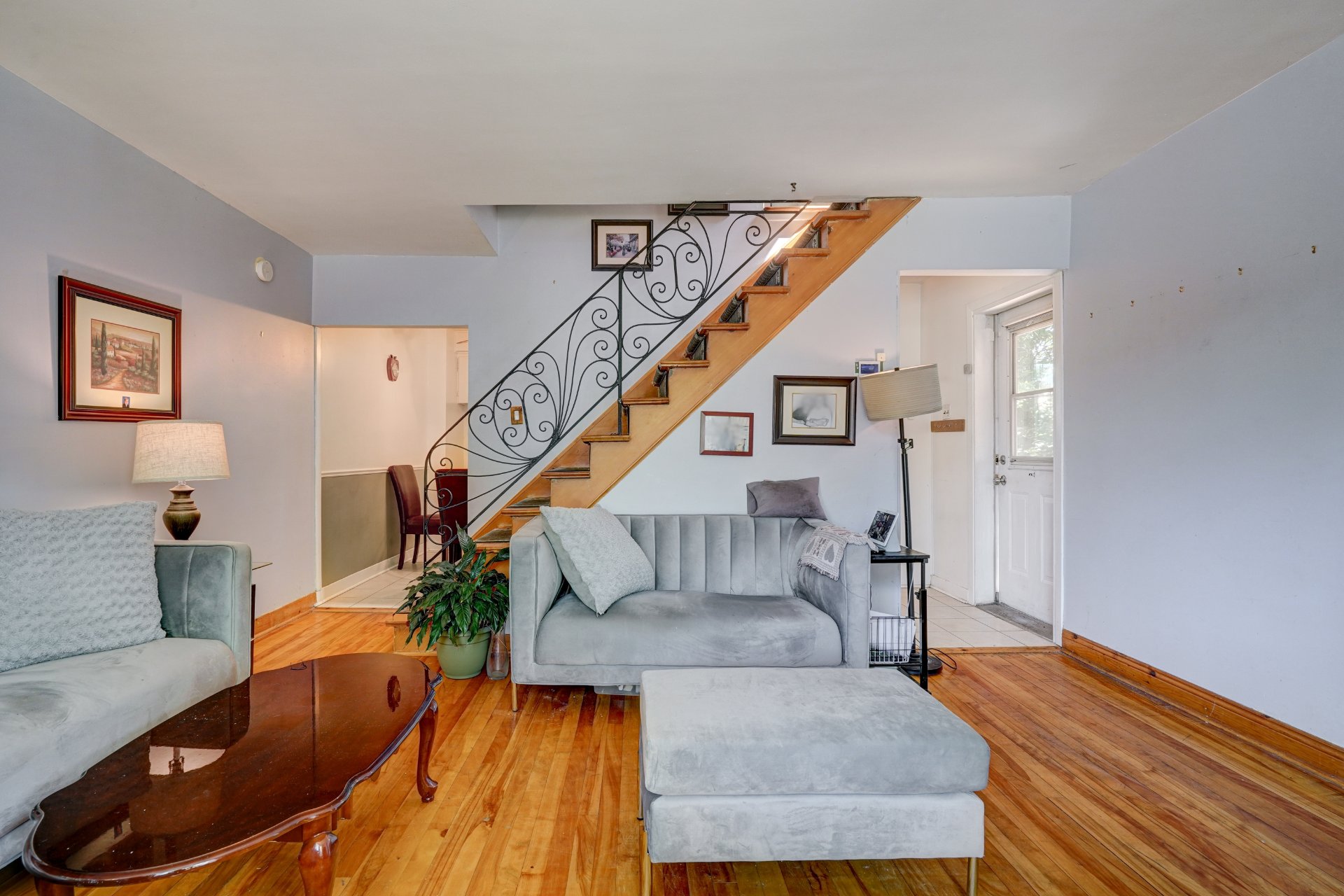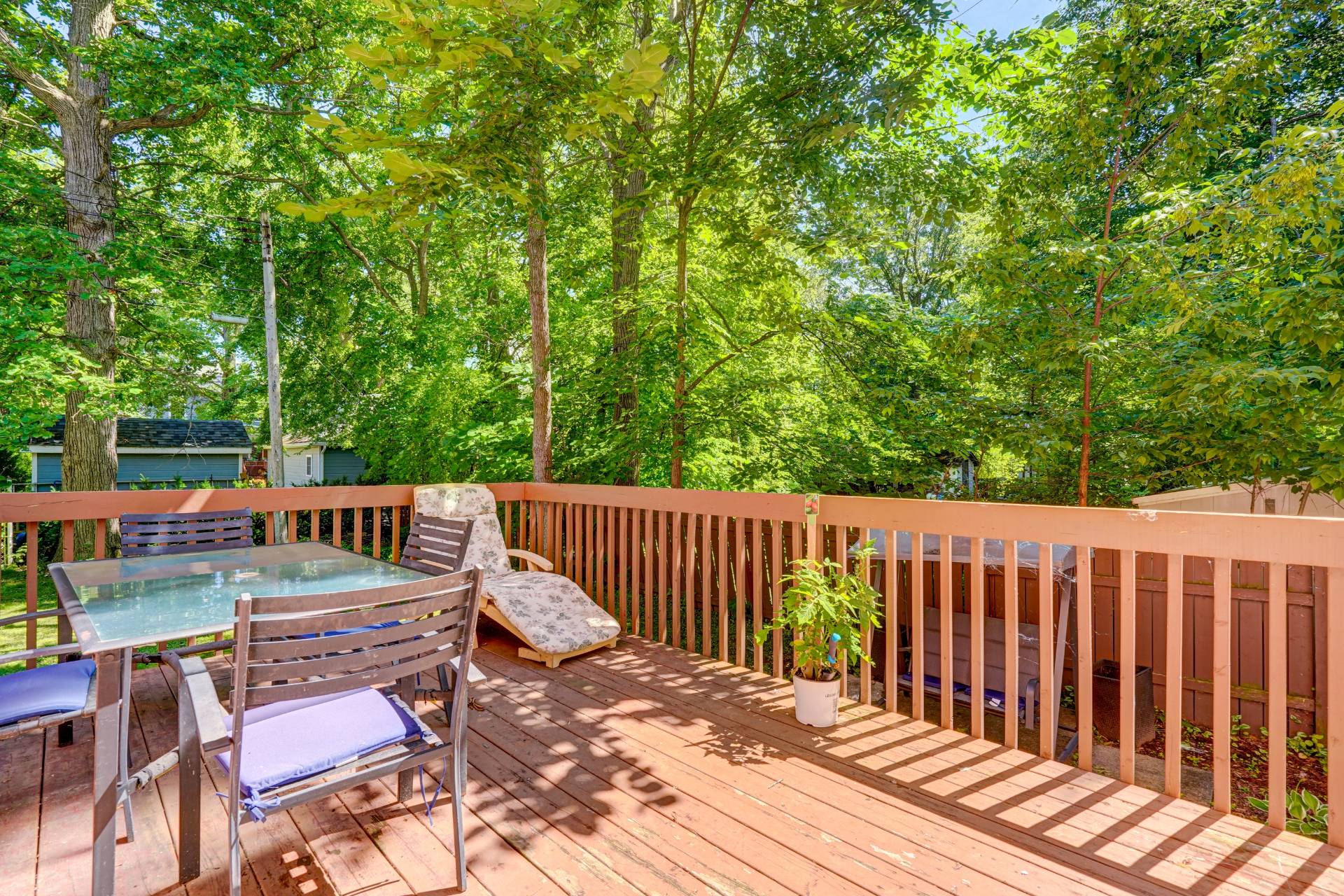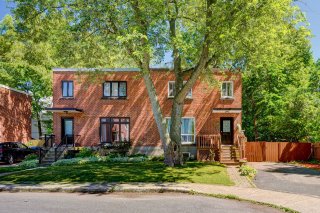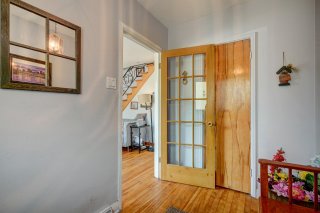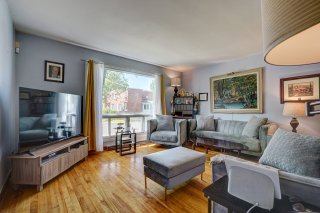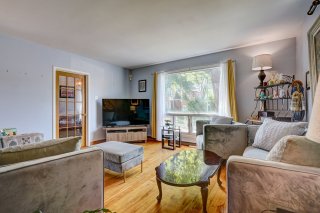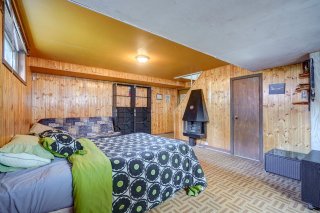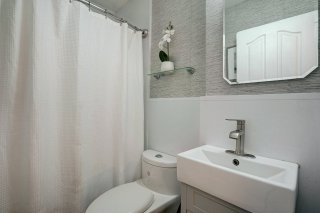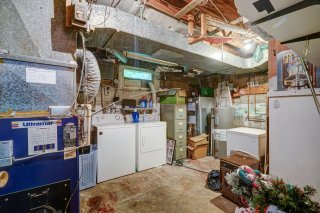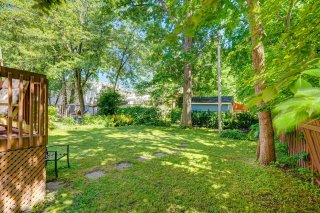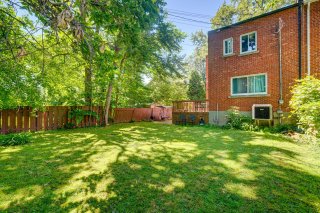219 Rue Vivian
Longueuil (Greenfield Park), QC J4V
MLS: 24477757
3
Bedrooms
1
Baths
1
Powder Rooms
1958
Year Built
Description
Semi-detached house in Greenfield Park with 3 bedrooms, 1 full bathroom, and 1 half bathroom. Charming suburban residence connected to another house on one side, similar to a duplex. The large corner lot garden provides ample space for gardening, relaxation, and hosting guests, adding privacy and roominess. Well-designed interior with three bedrooms, ideal for a growing family or home office/guest rooms. Close to amenities, combining suburban living, a spacious garden, and comfortable layout, appealing to buyers or renters.
Semi-detached house in Greenfield Park with 3 bedrooms, 1
full bathroom, and 1 half bathroom. A charming suburban
residence. Semi-detached homes are connected to another
house on one side, resembling a duplex layout. The large
backyard, situated on a corner lot, provides ample outdoor
space for various activities such as gardening, relaxation,
and entertaining guests. Corner lots often offer more
privacy and space compared to interior lots, adding to the
appeal of the property. Inside, the house likely features a
well-designed layout with three bedrooms, suitable for a
growing family or those needing extra space for an office
or guest rooms. The bathrooms ensure practicality and
comfort for daily living. Overall, this type of home in
Greenfield Park combines the benefits of suburban living
with proximity to essential amenities, a spacious backyard,
and a comfortable interior layout, making it a desirable
option for prospective buyers or renters in the area.
Proximity:
Located near all amenities, this house offers easy access
to shopping centers, schools, parks, and public
transportation. Convenient access to REM and Longueuil
Metro makes it an attractive choice for families.
Virtual Visit
| BUILDING | |
|---|---|
| Type | Two or more storey |
| Style | Semi-detached |
| Dimensions | 0x0 |
| Lot Size | 0 |
| EXPENSES | |
|---|---|
| Municipal Taxes (2024) | $ 2926 / year |
| School taxes (2024) | $ 278 / year |
| ROOM DETAILS | |||
|---|---|---|---|
| Room | Dimensions | Level | Flooring |
| Other | 10.3 x 15.8 P | Ground Floor | Wood |
| Hallway | 6.0 x 8.11 P | Ground Floor | Wood |
| Living room | 15.5 x 13.4 P | Ground Floor | Wood |
| Kitchen | 15.4 x 10.6 P | Ground Floor | Ceramic tiles |
| Bedroom | 9.11 x 9.6 P | 2nd Floor | Wood |
| Primary bedroom | 11.9 x 13.1 P | 2nd Floor | Wood |
| Bathroom | 4.10 x 7.0 P | 2nd Floor | Floating floor |
| Bedroom | 10.1 x 10.7 P | 2nd Floor | Wood |
| Family room | 21.4 x 12.10 P | Basement | Linoleum |
| Washroom | 4.7 x 5.4 P | Basement | Floating floor |
| Laundry room | 15.3 x 10.7 P | Basement | Concrete |
| CHARACTERISTICS | |
|---|---|
| Landscaping | Fenced, Landscape |
| Heating system | Electric baseboard units |
| Water supply | Municipality |
| Heating energy | Electricity |
| Windows | PVC |
| Foundation | Poured concrete |
| Siding | Brick |
| Proximity | Highway, Cegep, Hospital, Park - green area, Elementary school, High school, Public transport, University, Bicycle path |
| Basement | 6 feet and over |
| Parking | Outdoor |
| Sewage system | Municipal sewer |
| Window type | Sliding |
| Zoning | Residential |
| Driveway | Asphalt |




