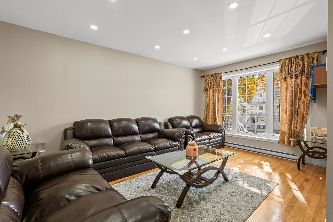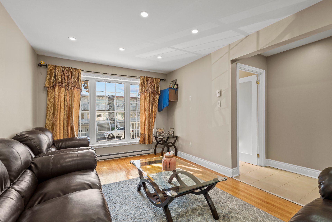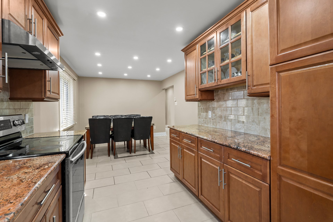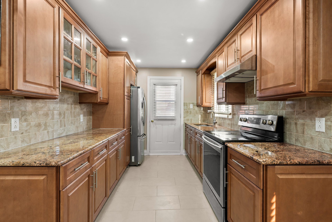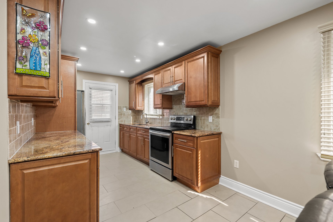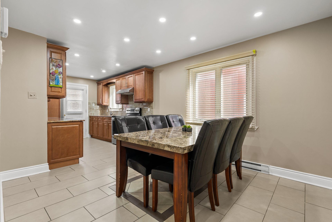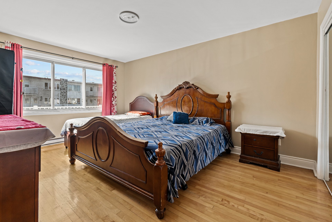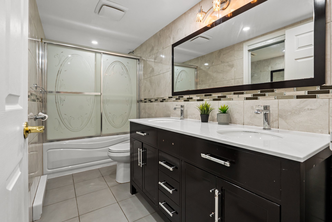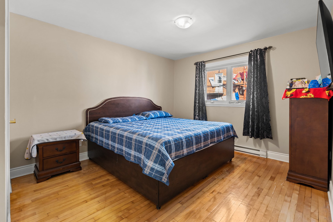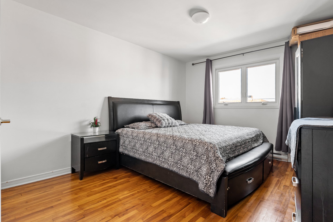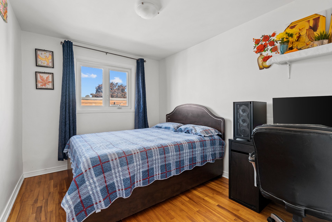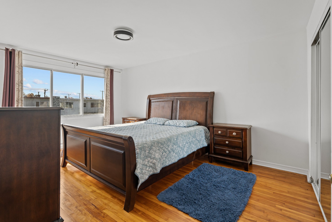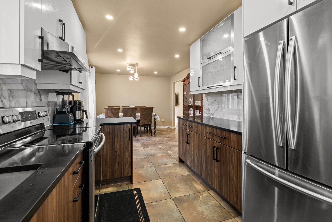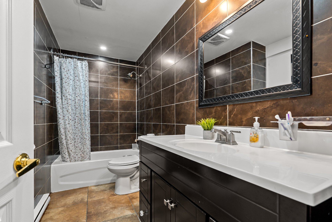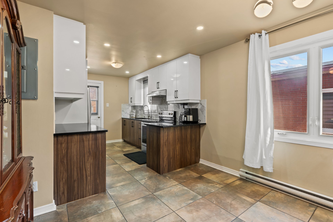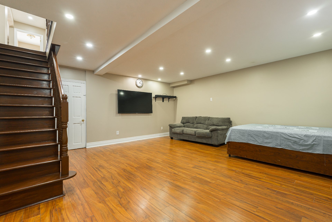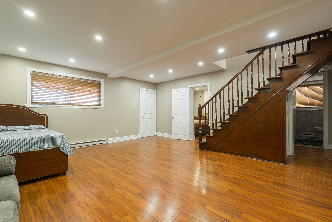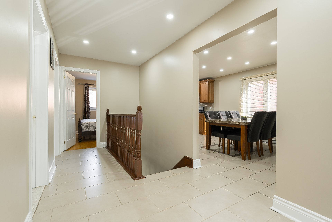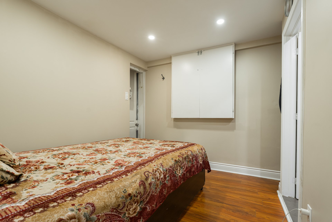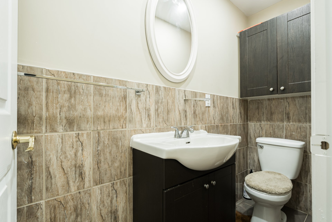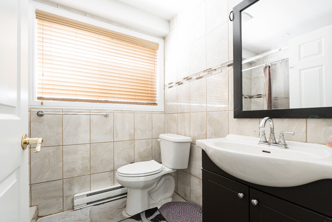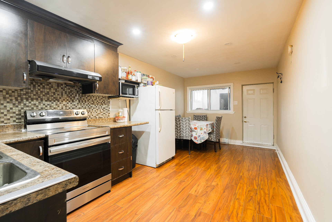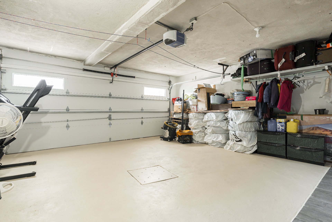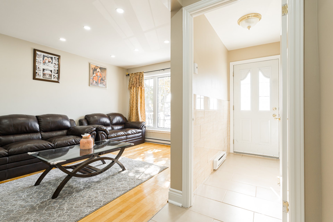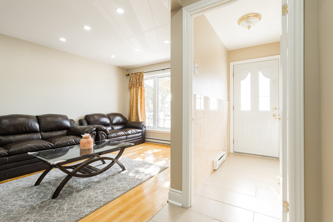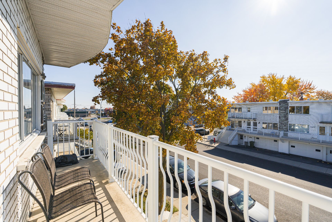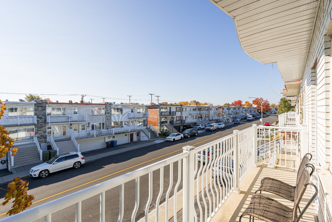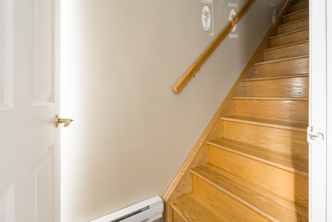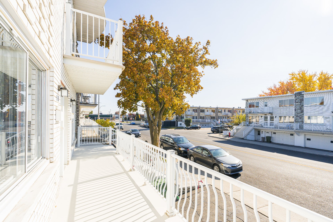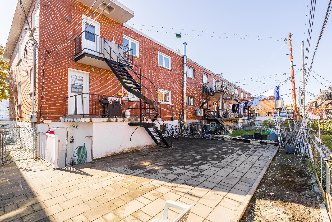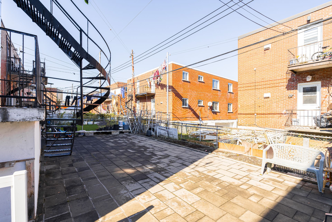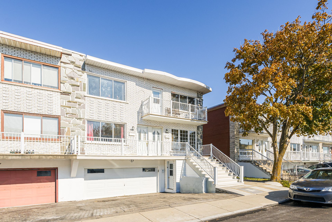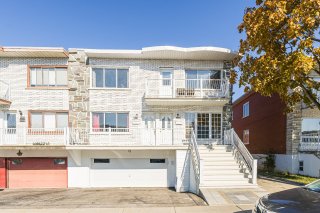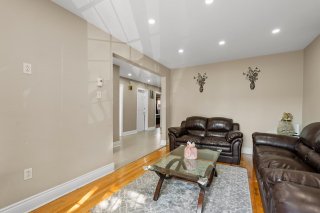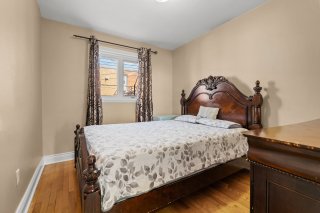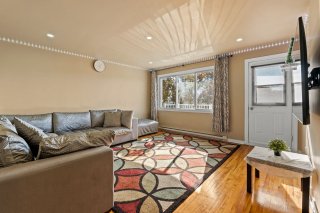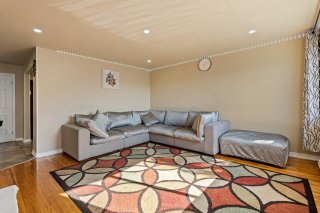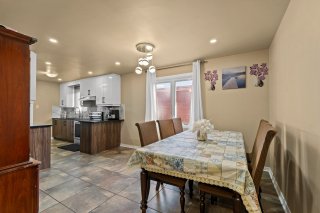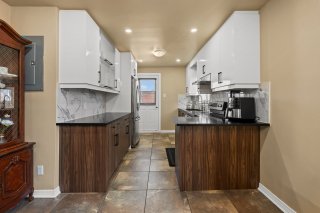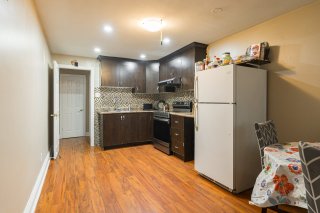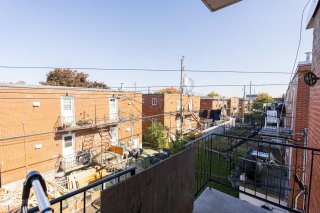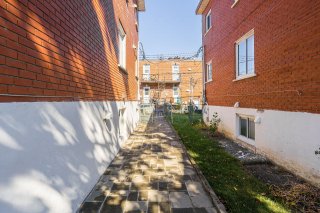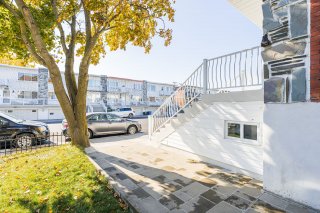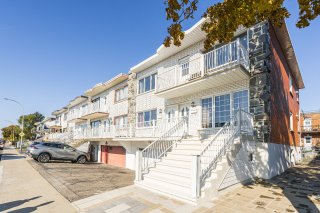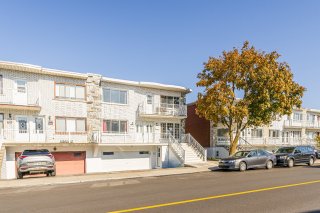2177 - 2179 Rue Ménard
Montréal (LaSalle), QC H8N
MLS: 11662945
3
Bedrooms
2
Baths
1
Powder Rooms
1969
Year Built
Description
Explore a rare investment opportunity in LaSalle with this fully renovated 31' x 41' duplex. The property includes two units, one of which is a bachelor studio, perfect for double occupancy or living in one unit while renting out the other for maximum rental income.Both units have undergone meticulous renovations, featuring new kitchens, bathrooms, and flooring. The kitchens boast high-quality cabinets and stylish quartz or granite countertops, creating a modern and functional space. The spacious bedrooms provide ample room for relaxation and privacy. The property includes a double garage and a large backyard with paving stones.
Welcome to this exceptional 31' x 41' duplex located in the
heart of LaSalle, offering a unique blend of modern living
and investment potential. This fully renovated property
features a bachelor studio and two spacious units, each
meticulously updated with brand new kitchens, bathrooms,
and flooring throughout.
Key Features:
Double Occupancy Potential: Both units are ready for
immediate occupancy, making it perfect for homeowners
looking to live in one unit while generating rental income
from the other.
Prime Location: Situated just minutes away from a variety
of services, including shopping, schools, and recreational
facilities, this duplex is also within walking distance of
Newman Boulevard and the Gurdewara Sikh Temple.
High-Quality Renovations: Enjoy the luxury of modern living
with completely renovated kitchens featuring quartz and
granite countertops, superior quality cabinets, and stylish
finishes. Both bathrooms are equally impressive, ensuring
comfort and style.
Spacious Living Areas: Open and large bedrooms provide
ample space for relaxation and personalization.
| BUILDING | |
|---|---|
| Type | Duplex |
| Style | Semi-detached |
| Dimensions | 41x31 P |
| Lot Size | 0 |
| EXPENSES | |
|---|---|
| Municipal Taxes (2024) | $ 4967 / year |
| School taxes (2024) | $ 637 / year |
| ROOM DETAILS | |||
|---|---|---|---|
| Room | Dimensions | Level | Flooring |
| Kitchen | 9 x 11 P | Ground Floor | Ceramic tiles |
| Dinette | 10.6 x 12 P | Ground Floor | Ceramic tiles |
| Living room | 10.6 x 15.6 P | Ground Floor | Wood |
| Primary bedroom | 11.3 x 16.4 P | Ground Floor | Wood |
| Bedroom | 11.3 x 14.6 P | Ground Floor | Wood |
| Bedroom | 10.7 x 8.5 P | Ground Floor | Wood |
| Playroom | 18.4 x 18.3 P | Basement | Floating floor |
| CHARACTERISTICS | |
|---|---|
| Landscaping | Fenced |
| Heating system | Electric baseboard units |
| Water supply | Municipality |
| Heating energy | Electricity |
| Foundation | Poured concrete |
| Garage | Heated, Double width or more, Fitted |
| Siding | Brick |
| Proximity | Highway, Cegep, Hospital, Park - green area, Elementary school, High school, Public transport, University, Bicycle path, Alpine skiing, Daycare centre |
| Basement | 6 feet and over, Finished basement, Separate entrance |
| Parking | Outdoor, Garage |
| Sewage system | Municipal sewer |
| Topography | Flat |
| Zoning | Residential |
| Roofing | Asphalt and gravel |
| Driveway | Asphalt |
Matrimonial
Age
Household Income
Age of Immigration
Common Languages
Education
Ownership
Gender
Construction Date
Occupied Dwellings
Employment
Transportation to work
Work Location
Map
Loading maps...

