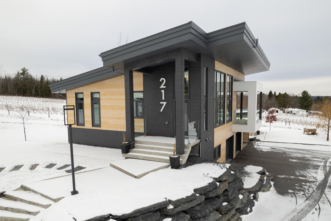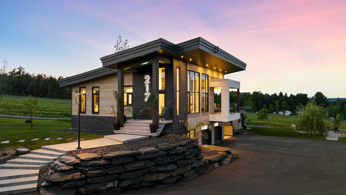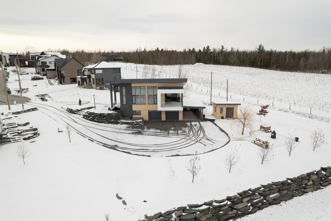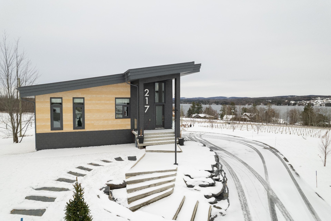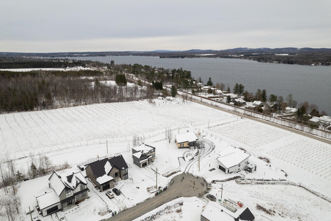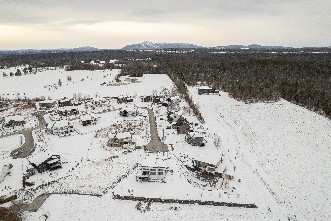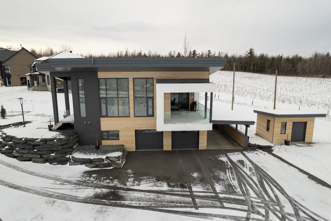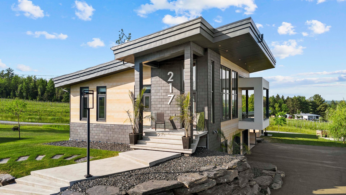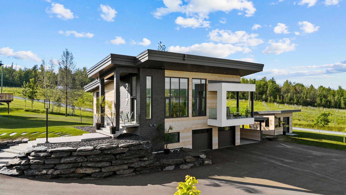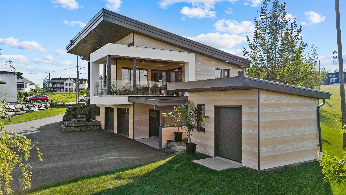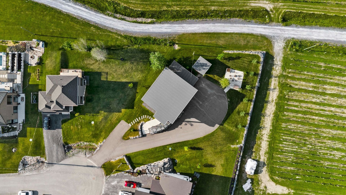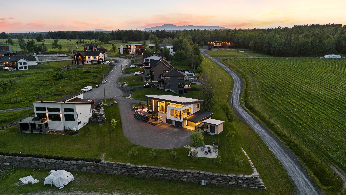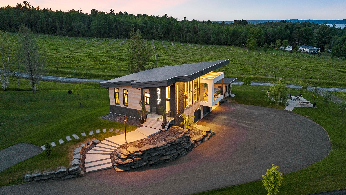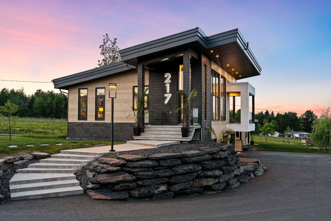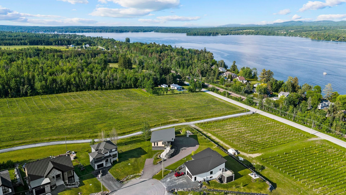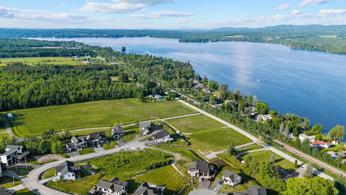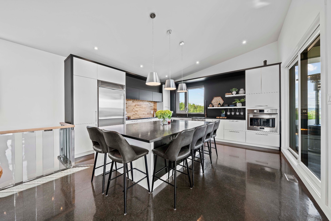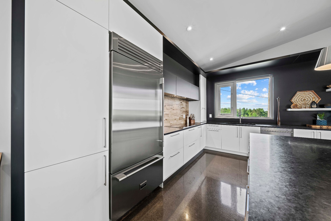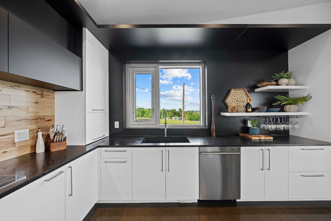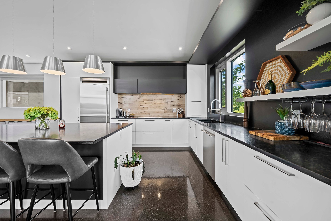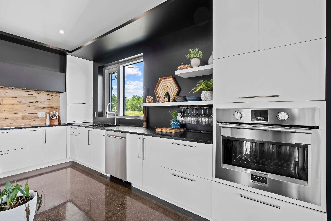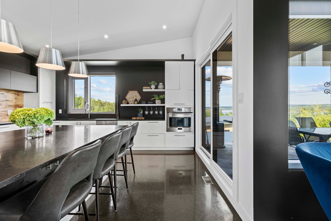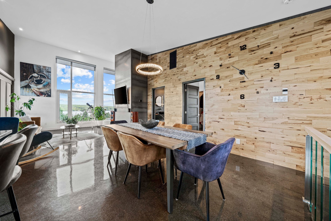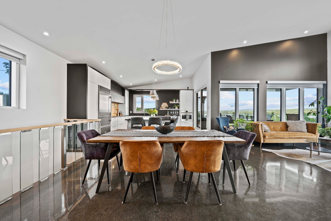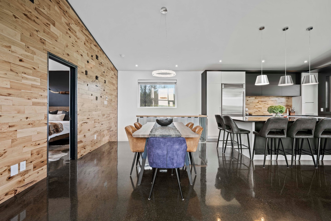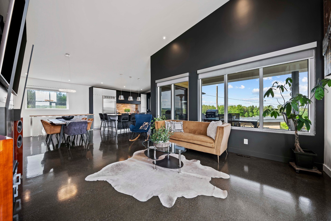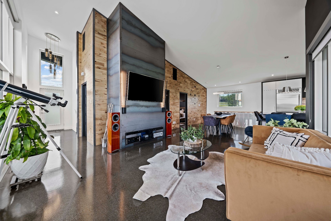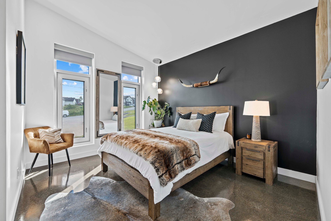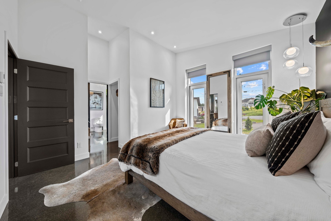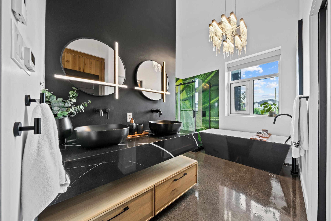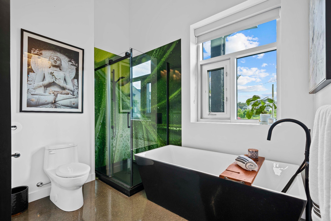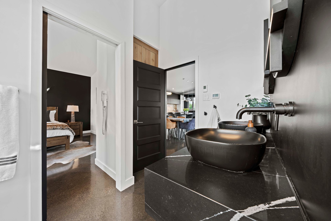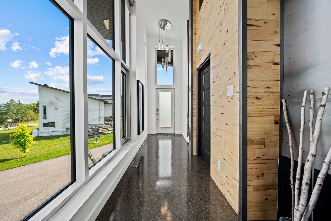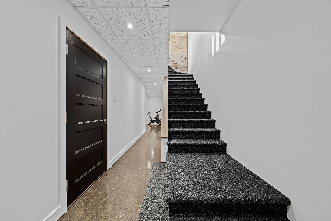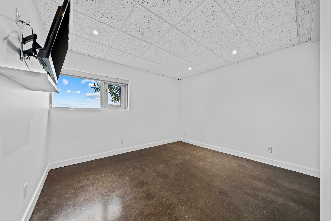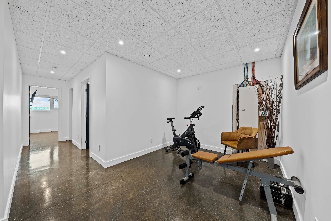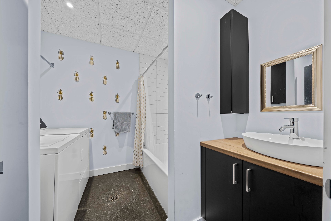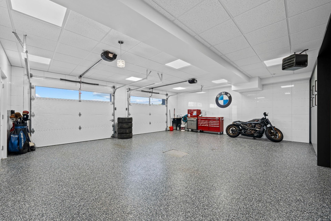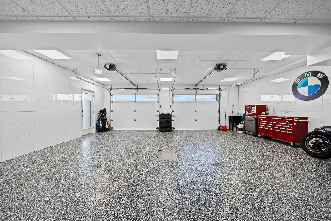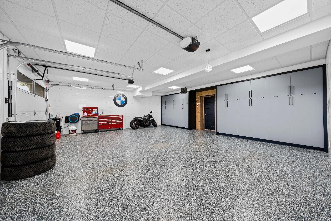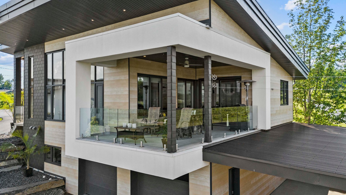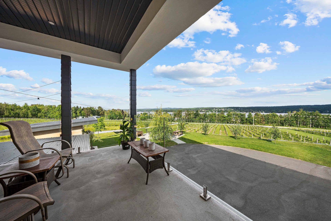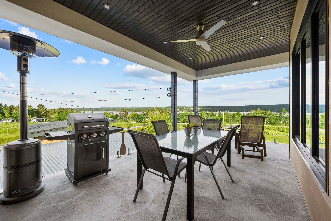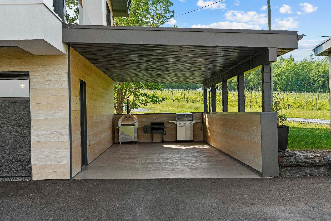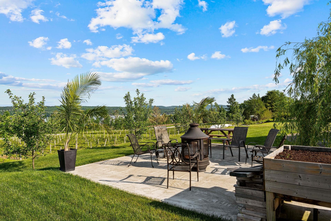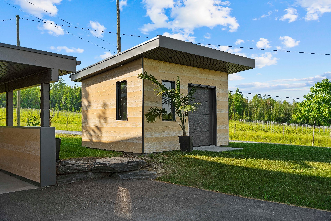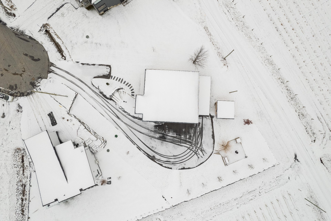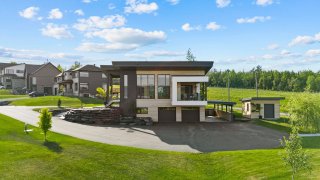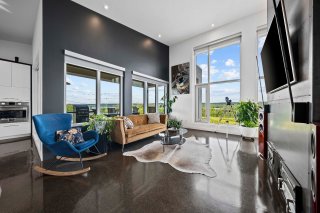217 Rue de la Haute Rive
Sherbrooke (Brompton, QC J1N
MLS: 16840727
2
Bedrooms
2
Baths
0
Powder Rooms
2021
Year Built
Description
PRESTIGE PROPERTY! Discover this super modern property with a breathtaking view of Lake Magog. Designed with high-end materials, this luxury home offers bright living spaces, an ultra-modern kitchen, and prestigious finishes. Admire the sunrises from your private terrace. Every detail is designed to combine comfort and elegance, creating an exceptional living environment. Live in an idyllic environment where modernity and nature meet harmoniously. 3rd bedroom possible
Welcome to 217 rue de la Haute-Rive in Sherbrooke. This
exceptional residence offers an idyllic living environment
with characteristics that will seduce you.
Main Features :
2 spacious bedrooms: Each bedroom is designed to offer
maximum comfort and tranquility.
Double garage: Ideal for housing your vehicles and
providing additional storage space.
Breathtaking view: Enjoy spectacular panoramas of
magnificent Lake Magog and the surrounding mountains from
your own terrace.
Proximity to leisure activities: Located near the Venice
Golf Club, this property is perfect for lovers of golf and
outdoor relaxation.
Wine environment: Surrounded by the charming Vignoble le
Cep-d'argent, enjoy the proximity of one of the best wine
producers in the region.
This unique property is a true haven of peace, combining
luxury and nature. Don't miss the opportunity to become the
owner of this jewel of Sherbrooke, where every day promises
you a breathtaking view and an incomparable quality of life.
For more information or to schedule a tour, please contact
us today.
| BUILDING | |
|---|---|
| Type | Bungalow |
| Style | Detached |
| Dimensions | 10.46x12.77 M |
| Lot Size | 1767.3 MC |
| EXPENSES | |
|---|---|
| Energy cost | $ 3078 / year |
| Municipal Taxes (2025) | $ 4923 / year |
| School taxes (2024) | $ 337 / year |
| ROOM DETAILS | |||
|---|---|---|---|
| Room | Dimensions | Level | Flooring |
| Hallway | 1.78 x 3.98 M | Ground Floor | Concrete |
| Walk-in closet | 1.29 x 1.55 M | Ground Floor | Concrete |
| Family room | 4.75 x 4.52 M | Ground Floor | Concrete |
| Dining room | 4.90 x 3.56 M | Ground Floor | Concrete |
| Kitchen | 4.90 x 4.50 M | Ground Floor | Concrete |
| Primary bedroom | 4.83 x 3.88 M | Ground Floor | Concrete |
| Walk-in closet | 1.39 x 1.91 M | Ground Floor | Concrete |
| Living room | 2.70 x 3.88 M | RJ | Concrete |
| Bathroom | 2.67 x 2.53 M | RJ | Concrete |
| Bedroom | 4.9 x 3.88 M | RJ | Concrete |
| CHARACTERISTICS | |
|---|---|
| Bathroom / Washroom | Adjoining to primary bedroom, Seperate shower |
| Heating system | Air circulation, Radiant |
| Proximity | Alpine skiing, ATV trail, Bicycle path, Cegep, Cross-country skiing, Daycare centre, Elementary school, Golf, High school, Highway, Hospital, Park - green area, Public transport, Snowmobile trail, University |
| Windows | Aluminum |
| Driveway | Asphalt, Double width or more |
| Carport | Attached |
| Equipment available | Central heat pump, Central vacuum cleaner system installation, Electric garage door, Private balcony, Ventilation system |
| Distinctive features | Cul-de-sac, Wooded lot: hardwood trees |
| Heating energy | Electricity |
| Garage | Fitted, Heated |
| Topography | Flat, Sloped |
| Window type | French window, Tilt and turn |
| Parking | Garage, In carport, Outdoor |
| Landscaping | Landscape |
| Cupboard | Melamine |
| View | Mountain, Panoramic, Water |
| Sewage system | Municipal sewer |
| Water supply | Municipality |
| Basement | No basement |
| Foundation | Poured concrete |
| Zoning | Residential |
| Siding | Steel |
| Roofing | Tin |
