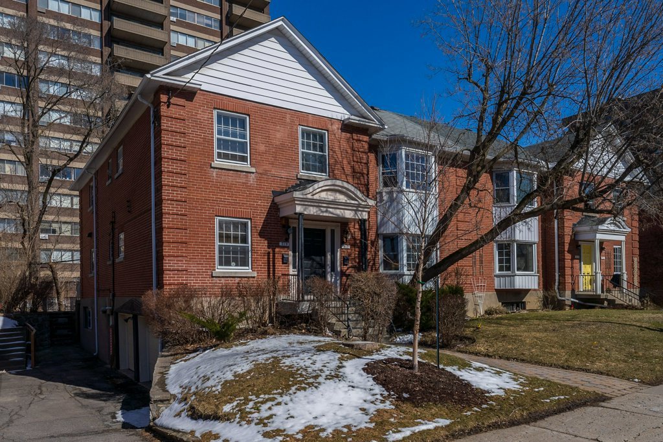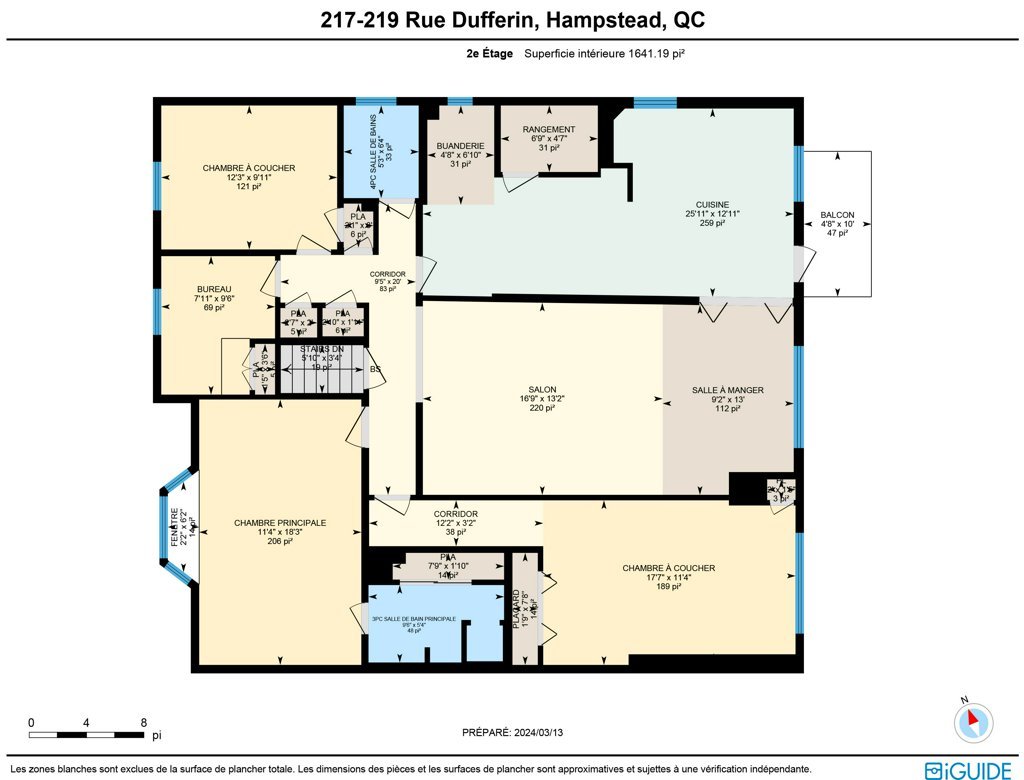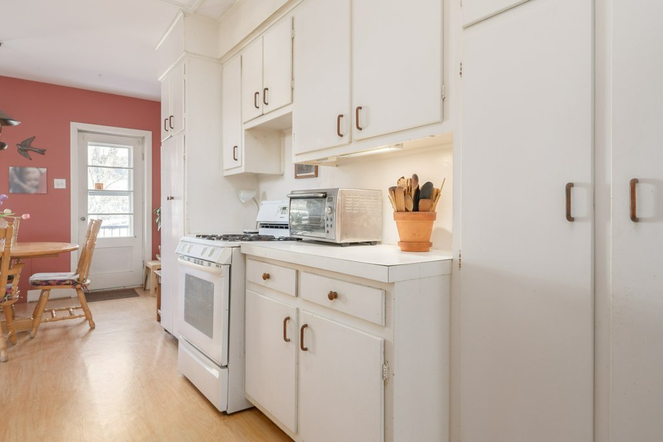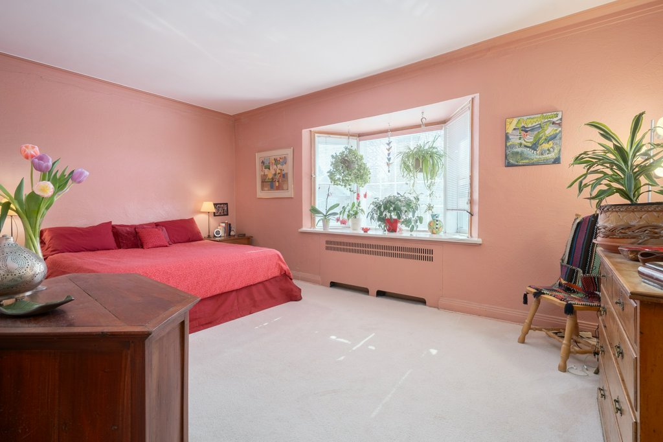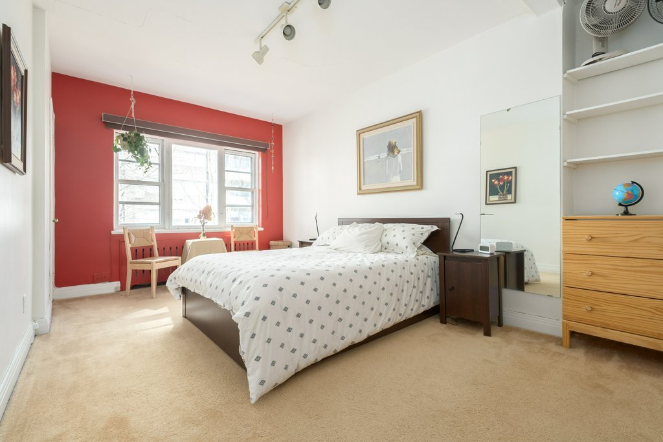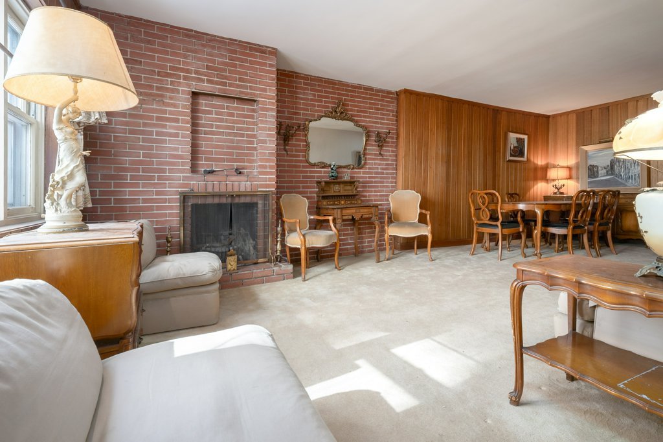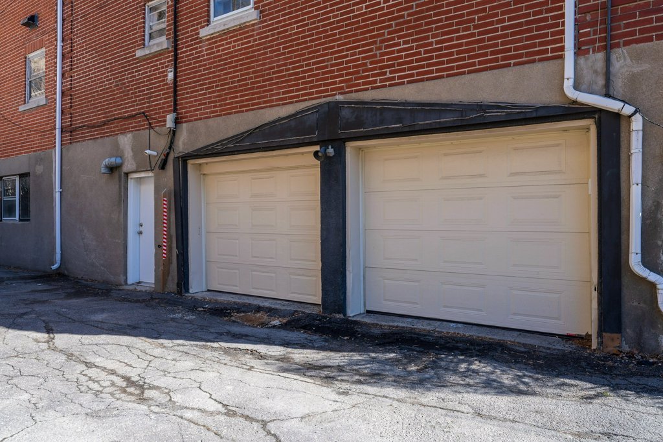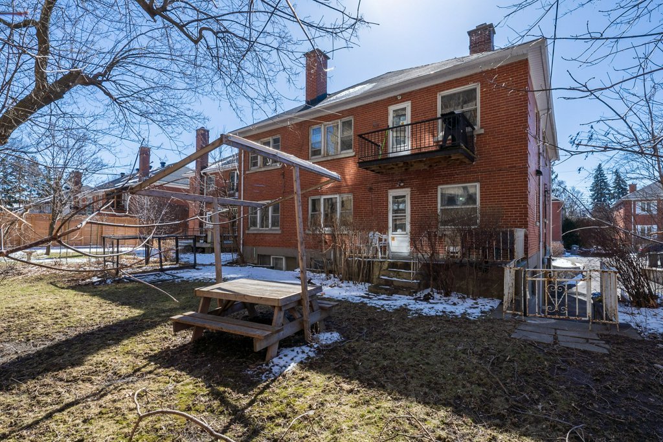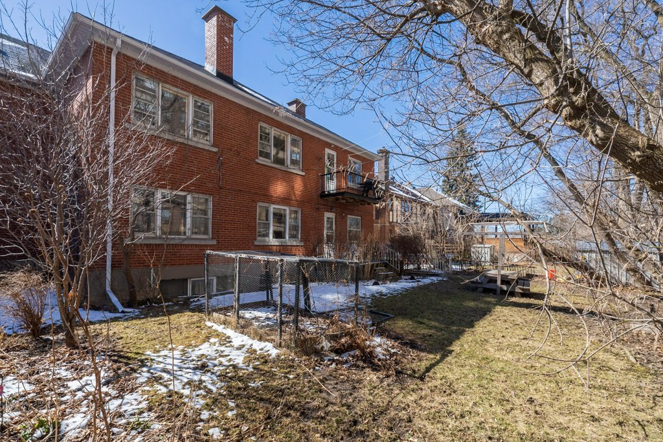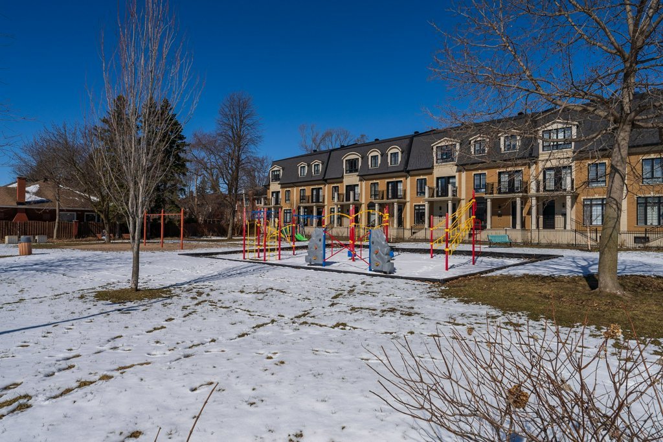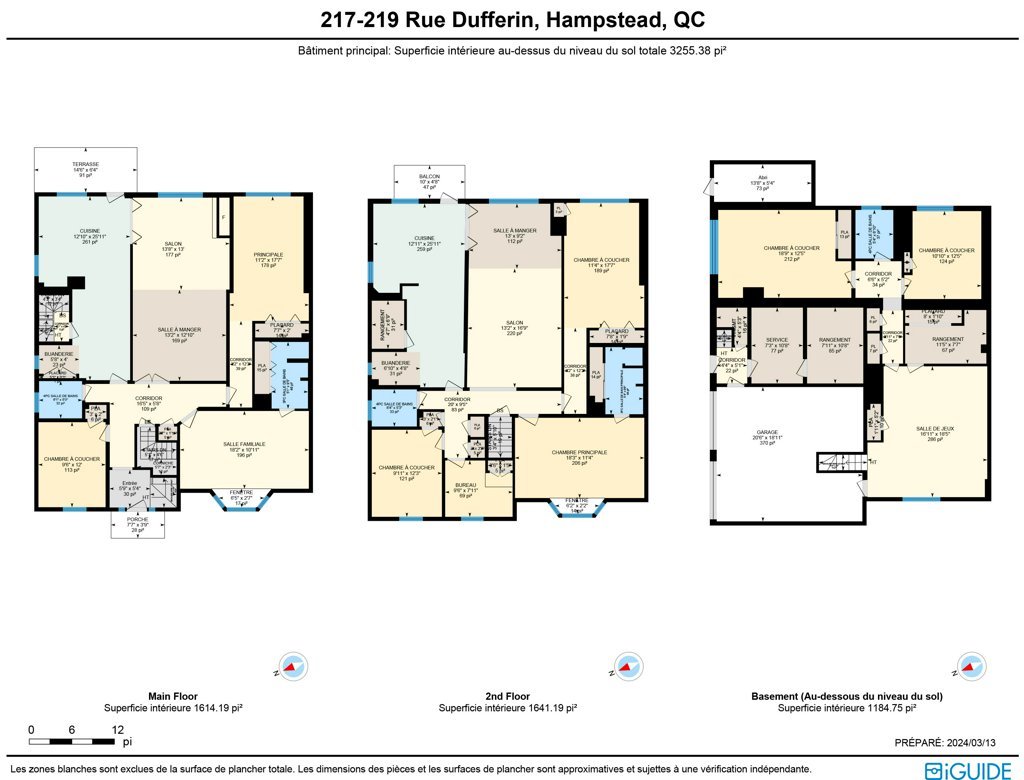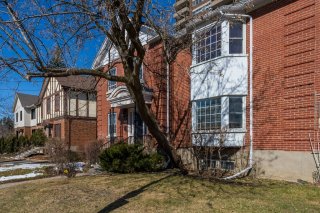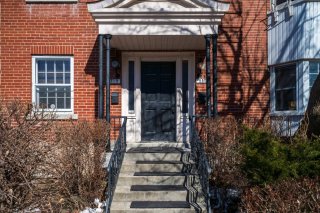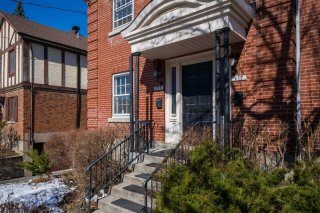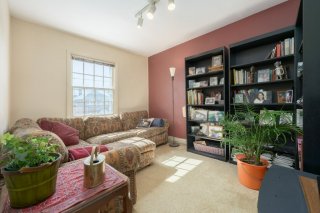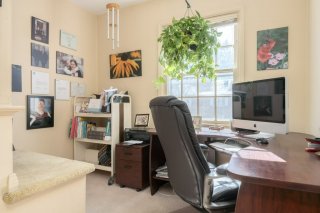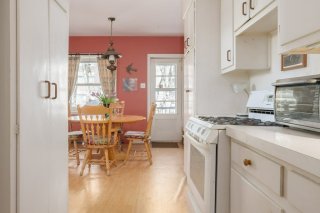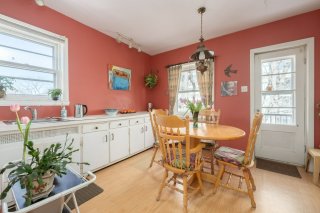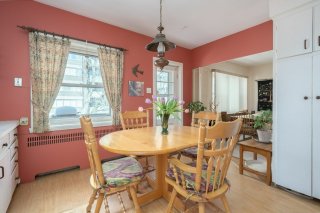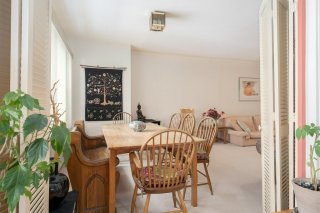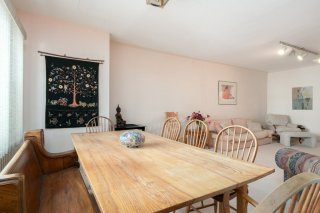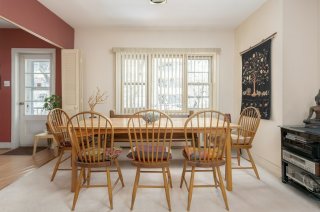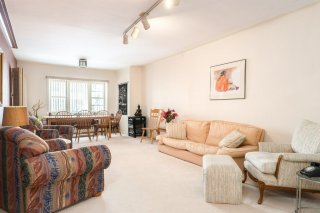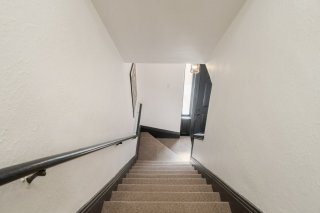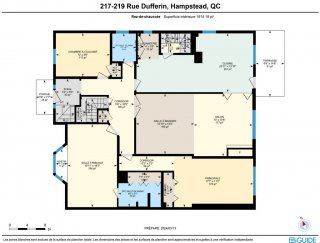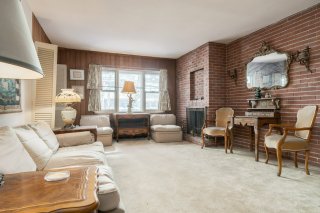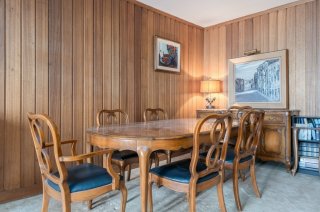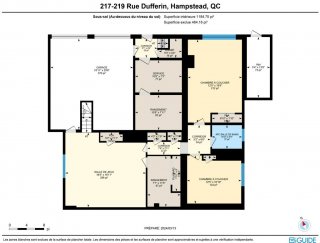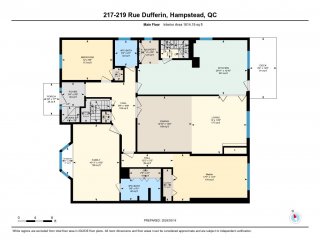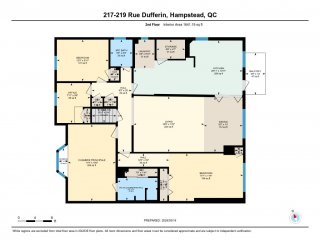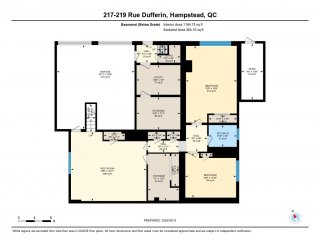217 - 219 Rue Dufferin
Hampstead, QC H3X
MLS: 20768197
$1,349,000
3
Bedrooms
2
Baths
0
Powder Rooms
1947
Year Built
Description
Experience luxury living in Montreal's Hampstead on Dufferin Street. This solid duplex offers a prime location and the potential to upscale into a prestigious single-family home on 3-4 floors. Boasting an oversized footprint of 1760 square feet, it's the largest of its kind on the street. Close to schools, parks, public transportation (walking distance to Snowden metro) and shopping. Unlock the opportunity to create an elegant masterpiece and join the select group of visionaries who have elevated Dufferin Street to new heights.
Sold without legal warranty at the risk and peril of the
buyer
| BUILDING | |
|---|---|
| Type | Duplex |
| Style | Semi-detached |
| Dimensions | 44x40 P |
| Lot Size | 475.1 MC |
| EXPENSES | |
|---|---|
| Energy cost | $ 28 / year |
| Municipal Taxes (2023) | $ 8054 / year |
| School taxes (2023) | $ 806 / year |
| ROOM DETAILS | |||
|---|---|---|---|
| Room | Dimensions | Level | Flooring |
| Living room | 16.9 x 13.2 P | 2nd Floor | |
| Family room | 18.2 x 10.11 P | Ground Floor | |
| Kitchen | 25.11 x 12.10 P | Ground Floor | |
| Dining room | 9.2 x 13 P | 2nd Floor | |
| Kitchen | 25.11 x 12.11 P | 2nd Floor | |
| Dining room | 12.10 x 13.2 P | Ground Floor | |
| Primary bedroom | 11.4 x 18.3 P | 2nd Floor | |
| Living room | 13 x 13.8 P | Ground Floor | |
| Primary bedroom | 17.7 x 11.2 P | Ground Floor | |
| Bedroom | 17.7 x 11.4 P | 2nd Floor | |
| Bedroom | 12 x 9.6 P | Ground Floor | |
| Bedroom | 12.3 x 9.11 P | 2nd Floor | |
| Home office | 7.11 x 9.6 P | 2nd Floor | |
| Bathroom | 9.5 x 5.1 P | Ground Floor | |
| Bathroom | 5.3 x 6.4 P | 2nd Floor | |
| Bathroom | 5.3 x 6.1 P | Ground Floor | |
| Bathroom | 9.6 x 5.4 P | 2nd Floor | |
| Laundry room | 4 x 5.8 P | Ground Floor | |
| Laundry room | 4.8 x 6.10 P | 2nd Floor | |
| Playroom | 18.5 x 16.11 P | Basement | |
| Storage | 6.9 x 4.7 P | 2nd Floor | |
| Bedroom | 12.5 x 10.10 P | Basement | |
| Bedroom | 12.5 x 18.9 P | Basement | |
| Bathroom | 6.10 x 5.4 P | Basement | |
| Storage | 7.7 x 11.5 P | Basement | |
| Storage | 10.8 x 7.11 P | Basement | |
| CHARACTERISTICS | |
|---|---|
| Landscaping | Fenced, Land / Yard lined with hedges, Landscape |
| Cupboard | Wood |
| Heating system | Hot water |
| Water supply | Municipality |
| Heating energy | Natural gas |
| Windows | Aluminum |
| Foundation | Poured concrete |
| Hearth stove | Wood fireplace |
| Garage | Attached, Heated, Double width or more, Fitted |
| Siding | Brick |
| Proximity | Highway, Hospital, Park - green area, Elementary school, High school, Public transport, Daycare centre |
| Bathroom / Washroom | Adjoining to primary bedroom |
| Basement | 6 feet and over, Finished basement, Separate entrance |
| Parking | Garage |
| Sewage system | Municipal sewer |
| Window type | Hung |
| Roofing | Asphalt shingles |
| Topography | Flat |
| Zoning | Residential |
| Available services | Balcony/terrace |
