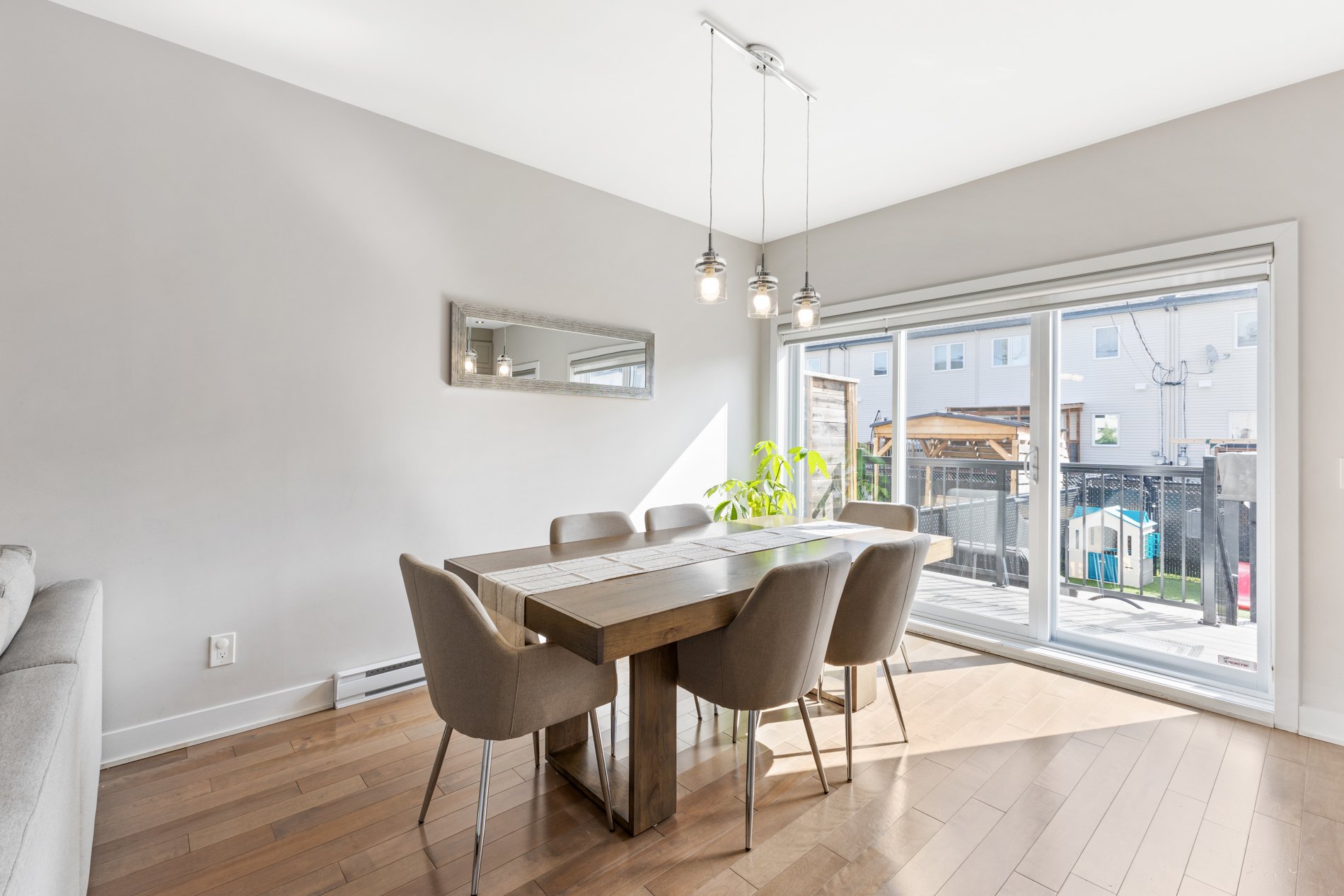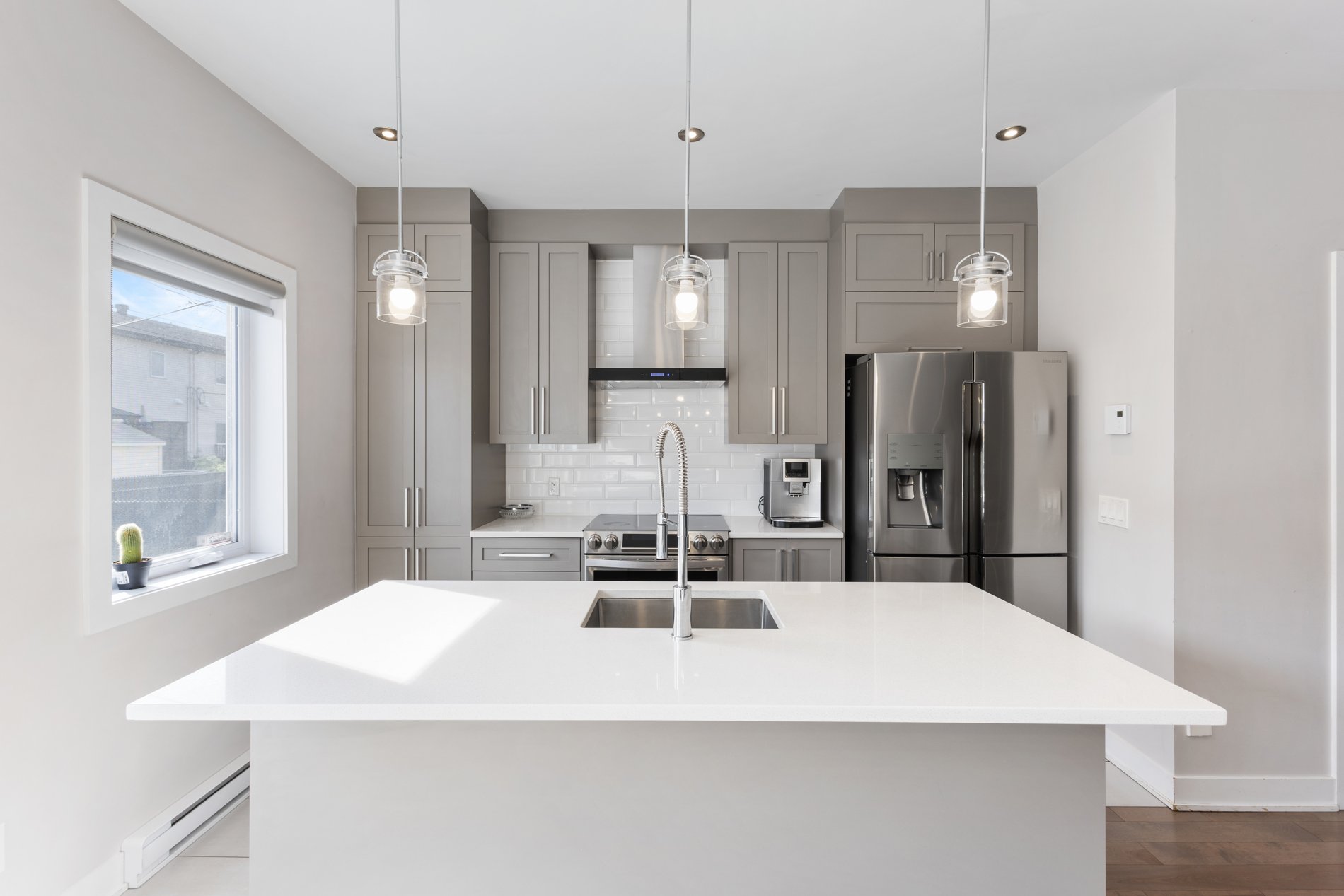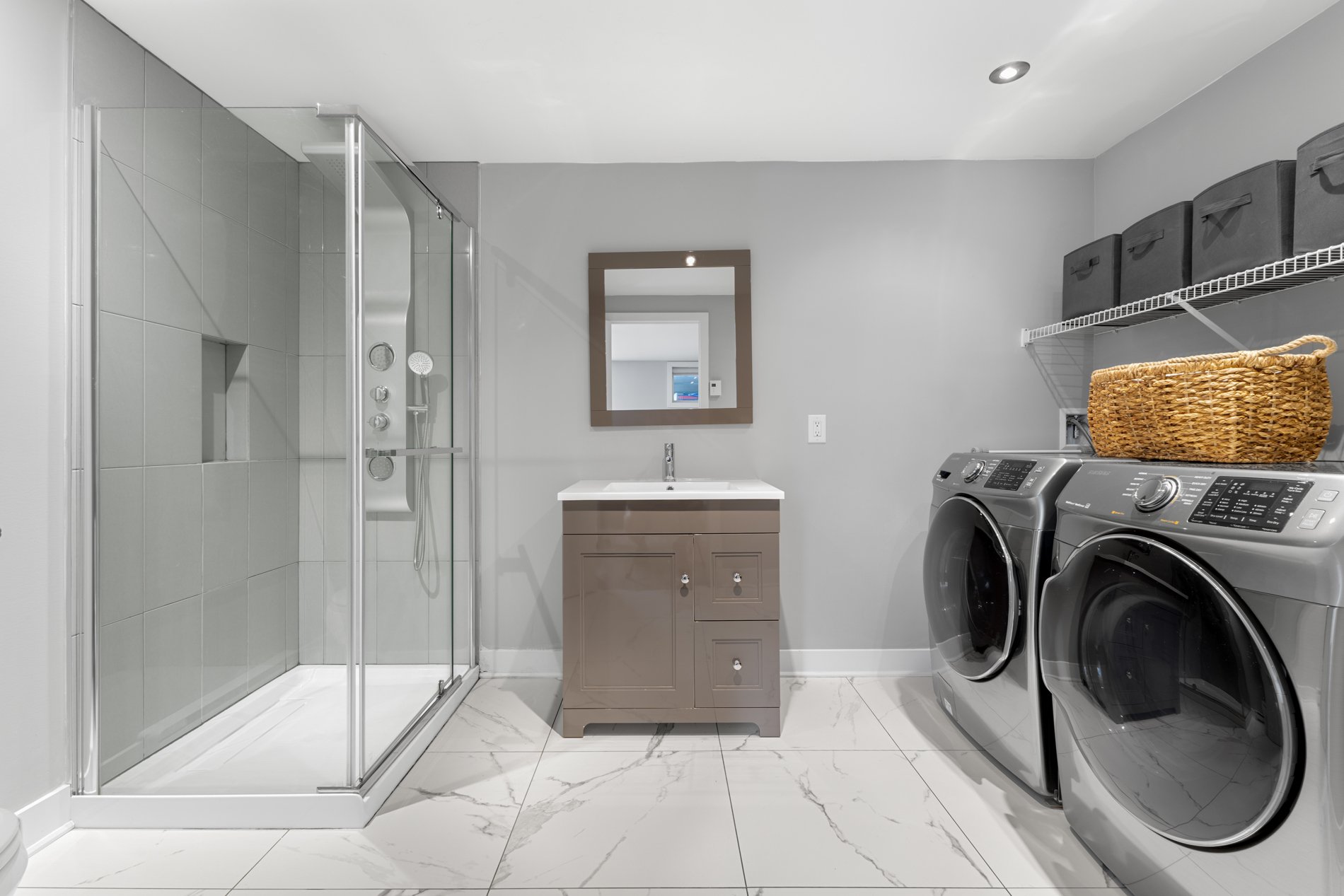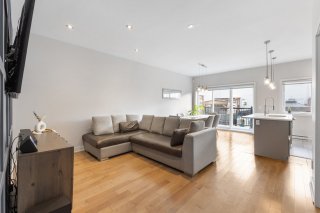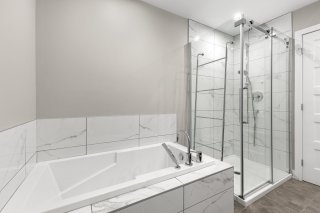2166 Rue Philippe Dolbec
Laval (Sainte-Rose), QC H7L
MLS: 14511178
$689,000
3
Bedrooms
2
Baths
1
Powder Rooms
2017
Year Built
Description
Superb property located in the highly sought-after Champfleury neighborhood in Sainte-Rose, Laval. This property offers you an open-concept living space with high-end finishes. You will find 9-foot ceilings on the main floor, quartz countertops, a garage with a mezzanine for storage, smart switches, 3 good-sized bedrooms, 3 bathrooms including a powder room, and much more. Please refer to the addendum for the complete listing.
Welcome to 2166 Philippe-Dolbec, Sainte-Rose in Laval.
This beautiful 2017 construction offers everything you have
been looking for!
Main Floor:
* Open-concept living: Maximizes the living space with a
seamless flow.
* 9-foot ceilings
* Kitchen: Features thermoplastic cupboards and quartz
countertops.
* Triple patio door
* Smart light switches and spotlights
* Elegant wooden accent wall
* Wood floors
Second Level:
* 3 large bedrooms
* Master bedroom with walk-in closet
* Full bathroom with double sink vanity
* Large ceramic shower
* Wall-mounted heat pump
* Large storage room
* Beautiful, big windows
Basement:
* Spacious family room
* High ceilings
* Full bathroom with ceramic shower and laundry area
Outdoor:
* Fully paved front driveway
* Double driveway
* Del Conca Italian porcelain paving stone area in the
backyard with pergola
* Turf for hassle-free maintenance
* Composite deck
Located within walking distance of L'Équinoxe and
Curé-Antoine-Labelle, near many parks, and just minutes
from the train station.
Virtual Visit
| BUILDING | |
|---|---|
| Type | Two or more storey |
| Style | Attached |
| Dimensions | 44x20 P |
| Lot Size | 2000 PC |
| EXPENSES | |
|---|---|
| Municipal Taxes (2024) | $ 3607 / year |
| School taxes (2024) | $ 379 / year |
| ROOM DETAILS | |||
|---|---|---|---|
| Room | Dimensions | Level | Flooring |
| Living room | 13.9 x 10.5 P | Ground Floor | Wood |
| Kitchen | 11.11 x 8.6 P | Ground Floor | Wood |
| Dining room | 11.10 x 9.11 P | Ground Floor | Wood |
| Washroom | 4.6 x 4.4 P | Ground Floor | Ceramic tiles |
| Primary bedroom | 18.9 x 15.2 P | 2nd Floor | Wood |
| Bedroom | 10.10 x 9.0 P | 2nd Floor | Wood |
| Bedroom | 15.3 x 9.2 P | 2nd Floor | Wood |
| Bathroom | 10.0 x 8.5 P | 2nd Floor | Ceramic tiles |
| Family room | 18.0 x 13.0 P | Basement | Floating floor |
| Bathroom | 11.6 x 7.10 P | Basement | Ceramic tiles |
| CHARACTERISTICS | |
|---|---|
| Driveway | Plain paving stone |
| Heating system | Electric baseboard units |
| Water supply | Municipality |
| Heating energy | Electricity |
| Equipment available | Alarm system, Ventilation system, Electric garage door, Wall-mounted heat pump |
| Windows | PVC |
| Garage | Attached, Heated, Fitted, Single width |
| Siding | Brick |
| Proximity | Highway, Cegep, Park - green area, Elementary school, High school, Public transport, Bicycle path, Daycare centre |
| Available services | Fire detector |
| Basement | Finished basement |
| Parking | Outdoor, Garage |
| Sewage system | Municipal sewer |
| Window type | Crank handle |
| Roofing | Asphalt shingles |
| Zoning | Residential |







