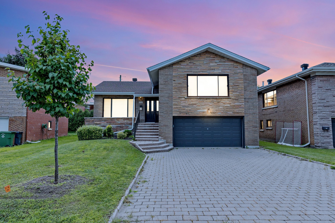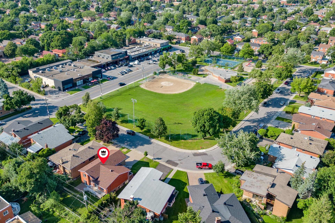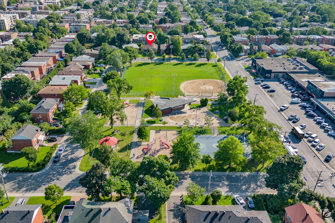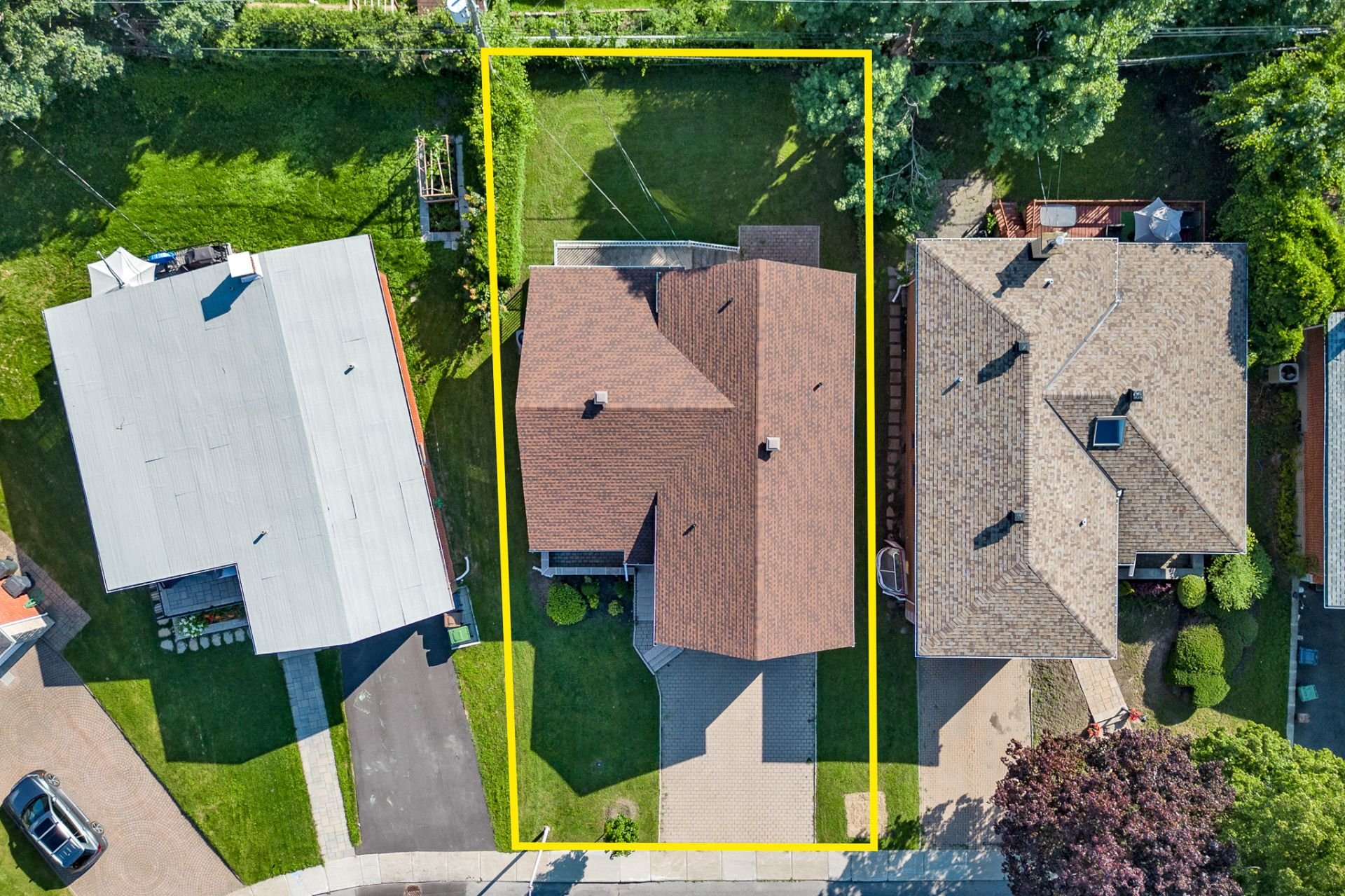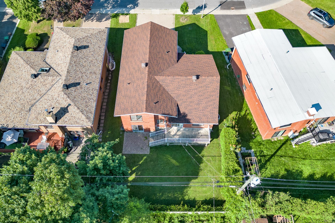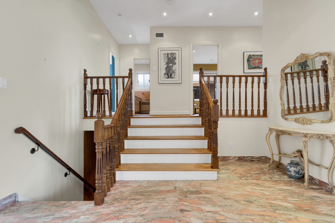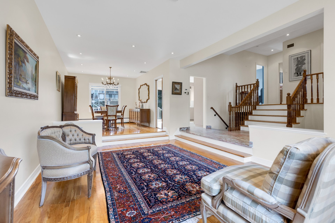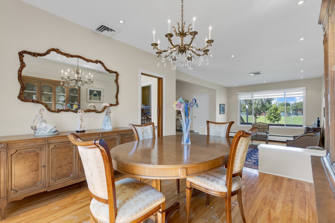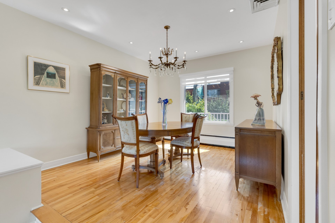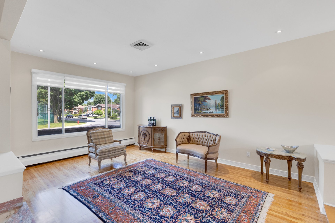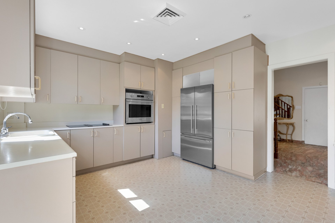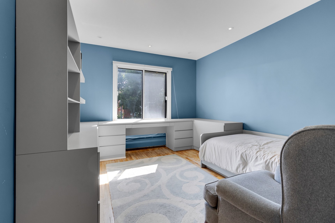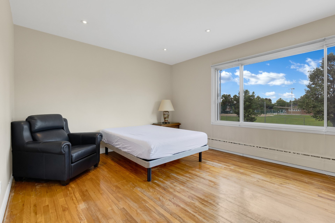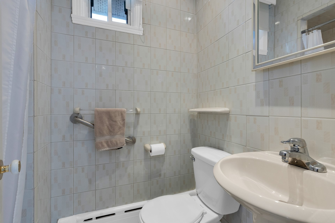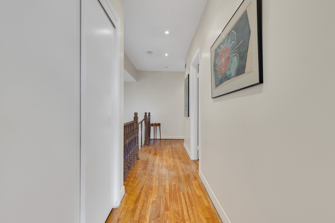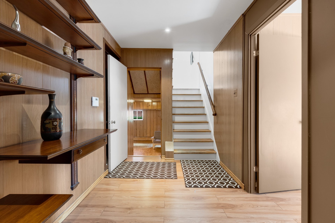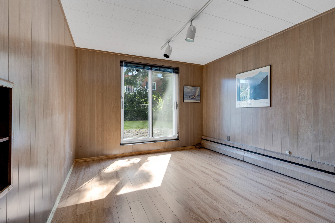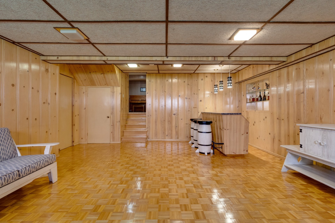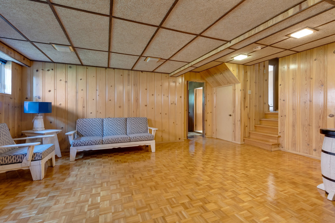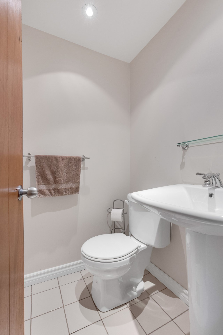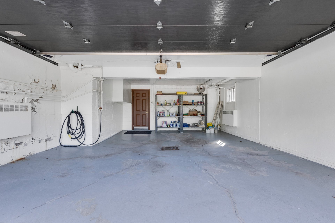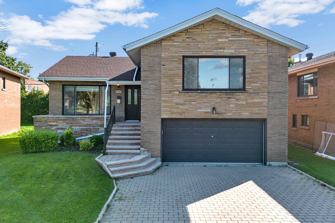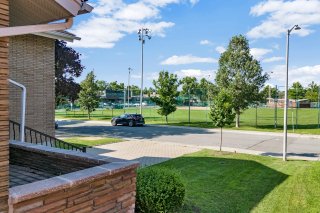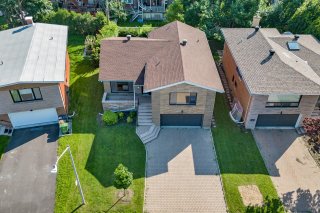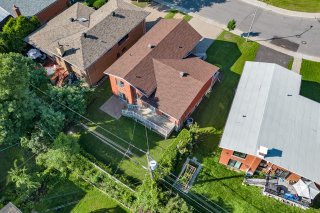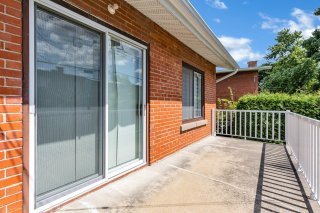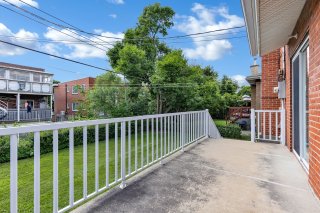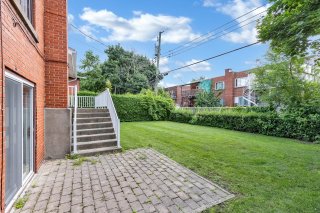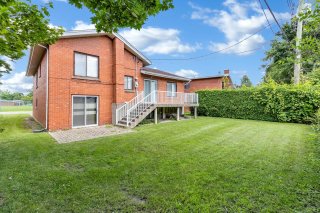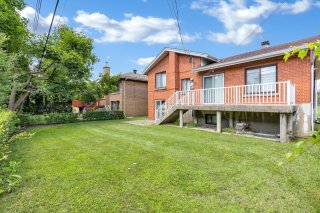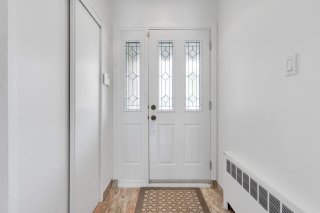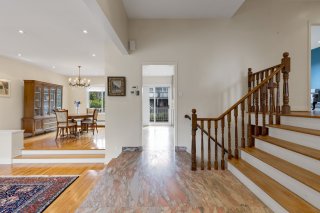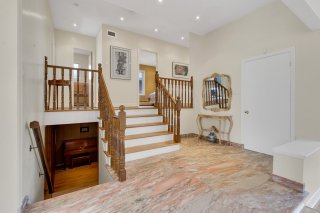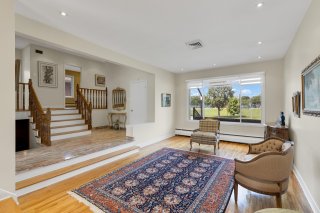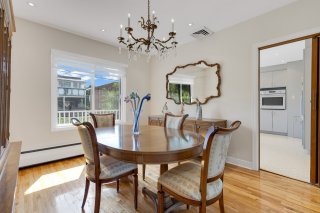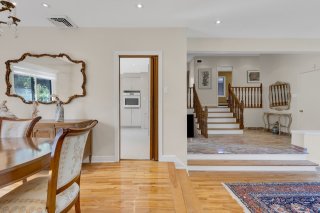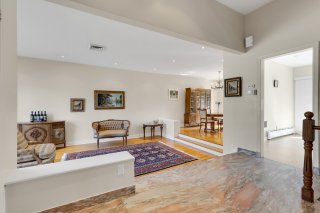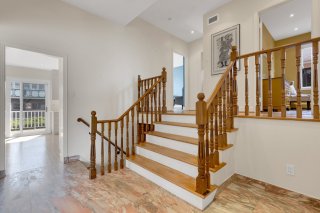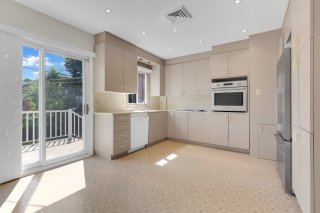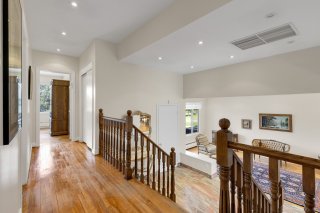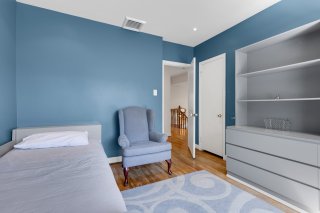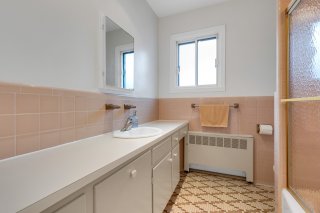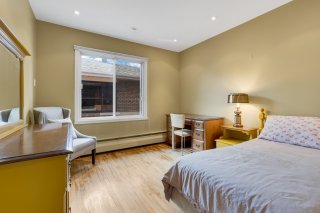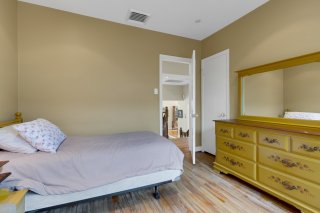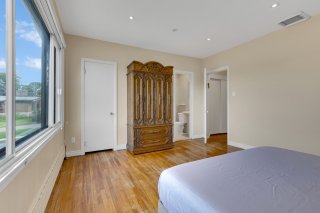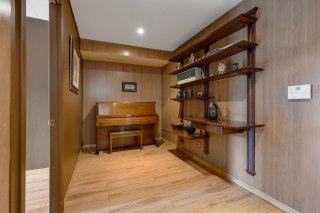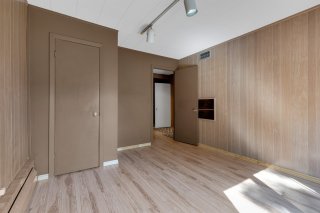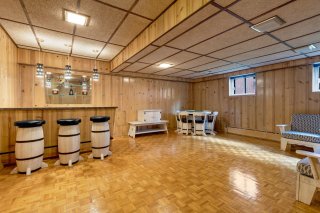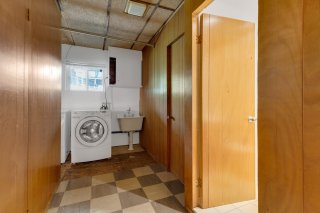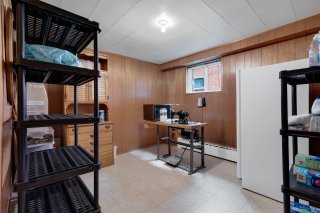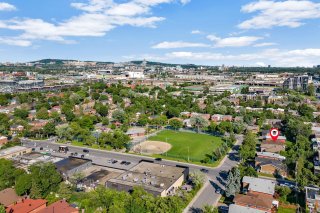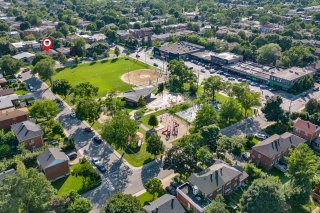2162 Place St Louis
Montréal (Saint-Laurent), QC H4M
MLS: 17454311
$949,000
5
Bedrooms
2
Baths
1
Powder Rooms
1957
Year Built
Description
For the first time since 1962, 2162 Pl Saint-Louis is on the Market! This immaculately maintained property has been in the same family heritage for the past 60 years! Sitting on 5200 sq feet of land , this home offers you 5 bedrooms, 2 full bathrooms and a powder room and a large backyard to host and to create great memories. In proximity to Highways, restaurants, schools and common transports! This is your chance to renovate a house to YOUR liking and hopefully keep the family heritage of this property alive for another 60 years to come! Easy to visit, simply give me a call to schedule your private showing! Virtual tour available as well!
Virtual Visit
| BUILDING | |
|---|---|
| Type | Bungalow |
| Style | Detached |
| Dimensions | 14.06x11.9 M |
| Lot Size | 483.1 MC |
| EXPENSES | |
|---|---|
| Municipal Taxes (2024) | $ 5294 / year |
| School taxes (2023) | $ 641 / year |
| ROOM DETAILS | |||
|---|---|---|---|
| Room | Dimensions | Level | Flooring |
| Living room | 18.1 x 12.5 P | Ground Floor | Wood |
| Dining room | 11.1 x 12.4 P | Ground Floor | Wood |
| Kitchen | 13.2 x 14.7 P | Ground Floor | Linoleum |
| Other | 12.8 x 9.3 P | Ground Floor | Marble |
| Hallway | 4.7 x 5.1 P | Ground Floor | Marble |
| Bedroom | 13.2 x 11.0 P | 2nd Floor | Wood |
| Bathroom | 7.5 x 7.2 P | 2nd Floor | Ceramic tiles |
| Bedroom | 10.9 x 10.11 P | 2nd Floor | Wood |
| Primary bedroom | 14.11 x 12.6 P | 2nd Floor | Wood |
| Walk-in closet | 5.2 x 4.1 P | 2nd Floor | Wood |
| Bathroom | 7.0 x 4.0 P | 2nd Floor | Ceramic tiles |
| Home office | 14.11 x 6.9 P | RJ | Wood |
| Bedroom | 10.10 x 13.0 P | RJ | Wood |
| Family room | 19.5 x 17.7 P | Basement | Parquetry |
| Laundry room | 12.6 x 8.9 P | Basement | Linoleum |
| Bedroom | 11.3 x 9.8 P | Basement | Tiles |
| Washroom | 3.11 x 4.2 P | Basement | Tiles |
| CHARACTERISTICS | |
|---|---|
| Driveway | Double width or more, Plain paving stone |
| Heating system | Air circulation, Hot water |
| Water supply | Municipality |
| Heating energy | Electricity |
| Equipment available | Alarm system, Electric garage door, Central heat pump |
| Foundation | Poured concrete |
| Garage | Heated, Double width or more, Fitted |
| Siding | Brick |
| Proximity | Highway, Cegep, Park - green area, Elementary school, High school, Public transport, Daycare centre, Réseau Express Métropolitain (REM) |
| Bathroom / Washroom | Adjoining to primary bedroom |
| Basement | 6 feet and over, Finished basement |
| Parking | Outdoor, Garage |
| Sewage system | Municipal sewer |
| Roofing | Asphalt shingles |
| Zoning | Residential |
