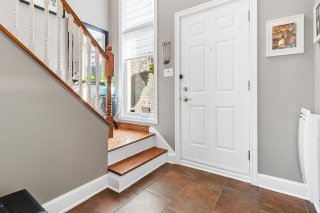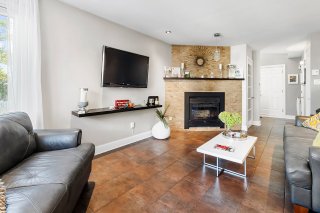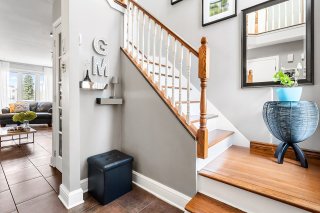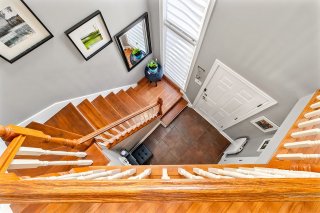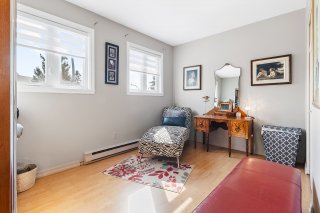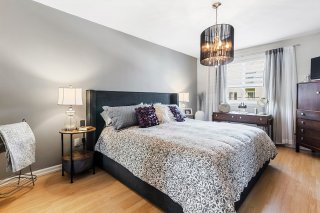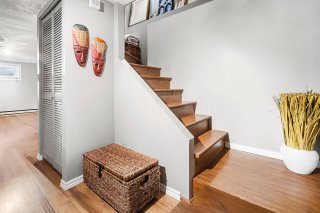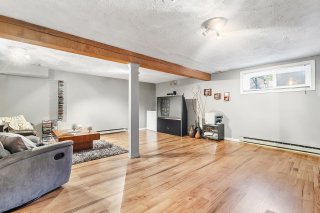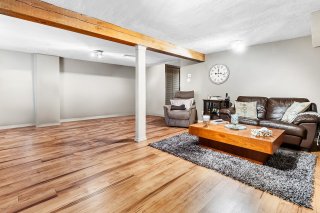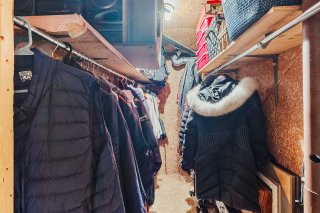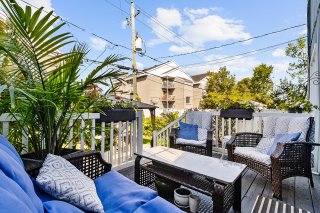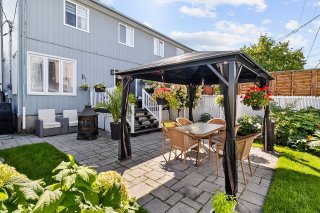2156 Rue de Romagne
Laval (Vimont), QC H7M
MLS: 12921281
3
Bedrooms
1
Baths
1
Powder Rooms
1987
Year Built
Description
Welcome to this charming 3-bedroom home located in the
highly sought-after sector of Vimont, just steps away from
the beautiful Lausanne Park. This well-maintained property
offers an inviting open-concept layout on the main floor,
featuring a spacious living area that flows seamlessly into
the dining room, ideal for entertaining. The bright and
functional kitchen boasts plenty of counter space, making
meal preparation a breeze.
Upstairs, you'll find three cozy bedrooms, each filled with
natural light. The primary bedroom is spacious and
comfortable, while the two additional bedrooms are perfect
for family, guests, or a home office. A well-appointed
bathroom on this level completes the space, offering
convenience and comfort for everyday living.
Head downstairs to discover a cozy family room, perfect for
movie nights or a play area, along with a cedar closet
offering great storage. Outside, you'll find a beautifully
landscaped backyard, providing a serene space for
relaxation and outdoor gatherings.
This home is just steps from the beautiful Lausanne Park,
perfect for outdoor activities and family outings. It is
conveniently located near Cité de la Santé Hospital,
offering quick access to healthcare. You'll find several
grocery stores, schools, and daycares close by, making
daily errands and family life easy. With highways 19 and
440 nearby, commuting is straightforward and efficient.
Come and experience the charm of this home
firsthand--schedule your visit today!
| BUILDING | |
|---|---|
| Type | Two or more storey |
| Style | Semi-detached |
| Dimensions | 0x0 |
| Lot Size | 2985 PC |
| EXPENSES | |
|---|---|
| Municipal Taxes (2024) | $ 3202 / year |
| School taxes (2024) | $ 338 / year |
| ROOM DETAILS | |||
|---|---|---|---|
| Room | Dimensions | Level | Flooring |
| Hallway | 6.2 x 6 P | Ground Floor | Ceramic tiles |
| Living room | 11.5 x 10 P | Ground Floor | Ceramic tiles |
| Dining room | 13.8 x 8 P | Ground Floor | Ceramic tiles |
| Kitchen | 10.2 x 9.7 P | Ground Floor | Ceramic tiles |
| Washroom | 11 x 5 P | Ground Floor | Ceramic tiles |
| Primary bedroom | 15.6 x 11.6 P | 2nd Floor | Flexible floor coverings |
| Bedroom | 15.6 x 9 P | 2nd Floor | Flexible floor coverings |
| Bedroom | 12 x 8.7 P | 2nd Floor | Flexible floor coverings |
| Bathroom | 9 x 7.7 P | 2nd Floor | Flexible floor coverings |
| Family room | 20 x 18.4 P | Basement | Flexible floor coverings |
| Storage | 11.6 x 4.8 P | Basement | Flexible floor coverings |
| CHARACTERISTICS | |
|---|---|
| Heating system | Electric baseboard units |
| Water supply | Municipality |
| Heating energy | Electricity |
| Garage | Attached, Heated, Fitted |
| Proximity | Highway, Park - green area, Elementary school, High school, Public transport, Bicycle path, Cross-country skiing, Daycare centre |
| Basement | 6 feet and over, Finished basement |
| Parking | Outdoor, Garage |
| Sewage system | Municipal sewer |
| Zoning | Residential |
| Driveway | Asphalt |





























