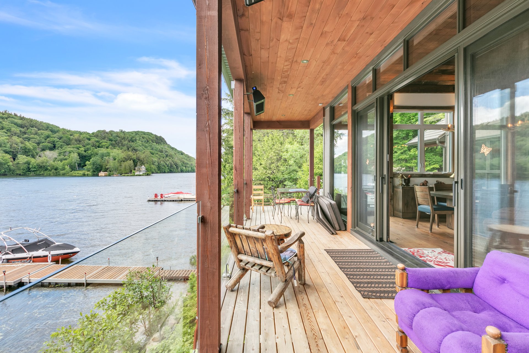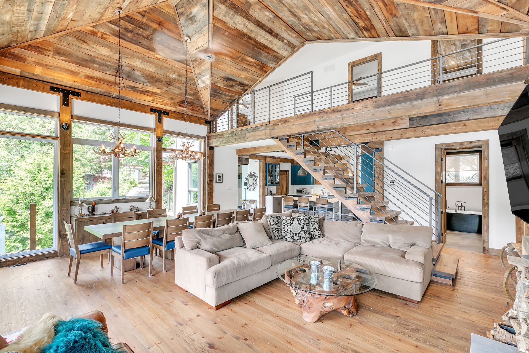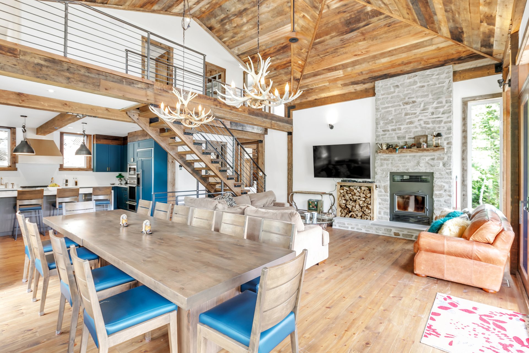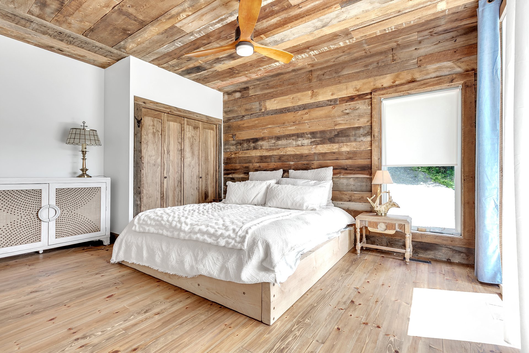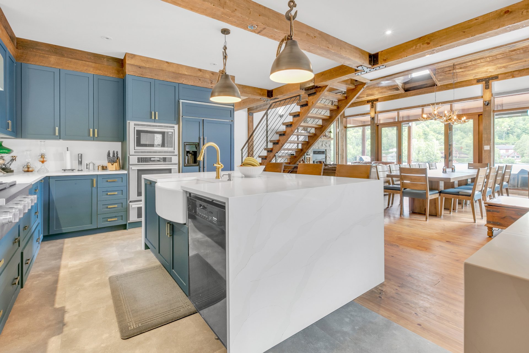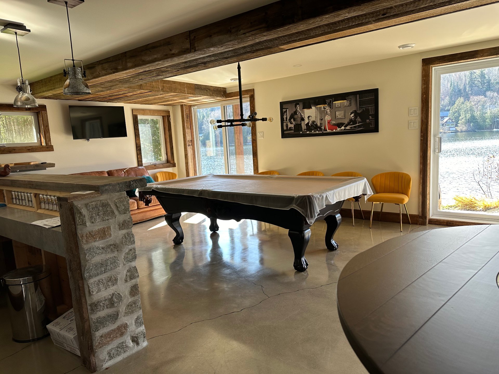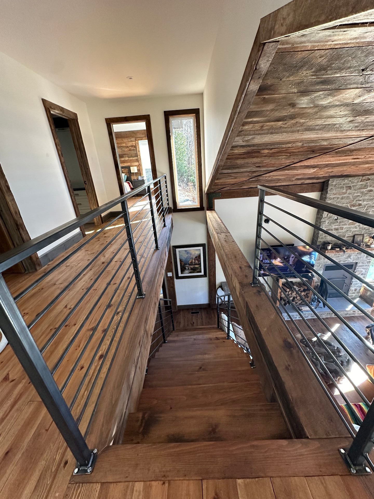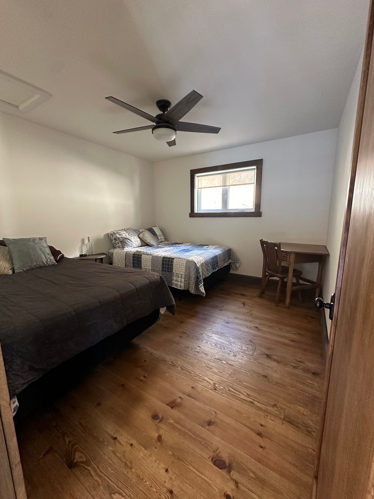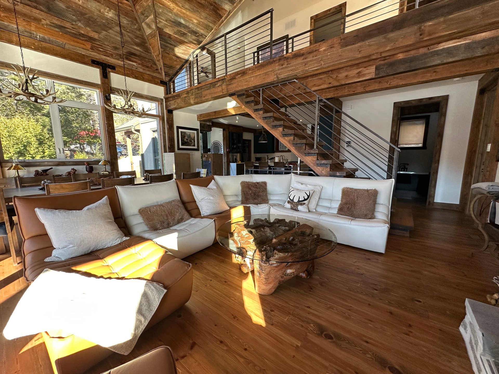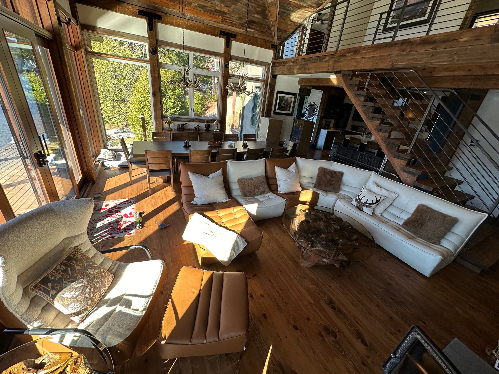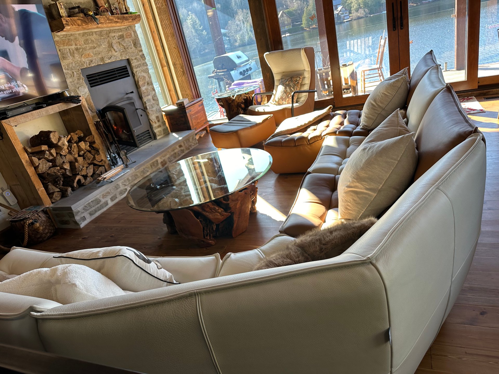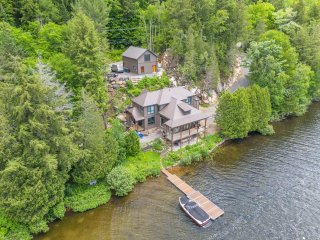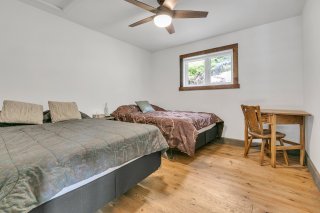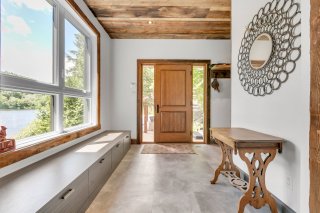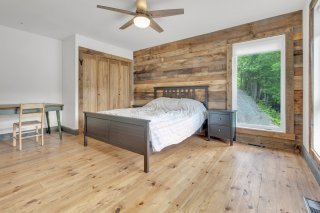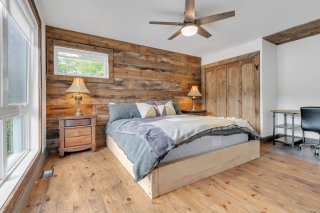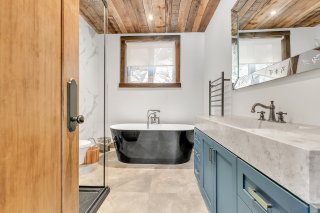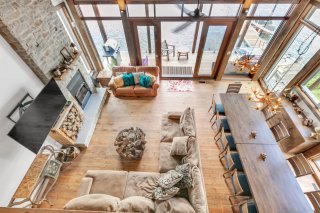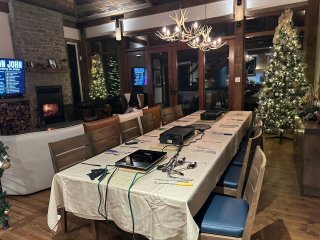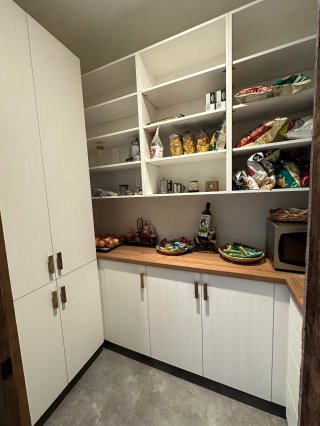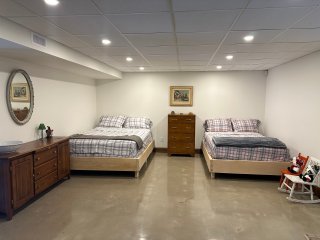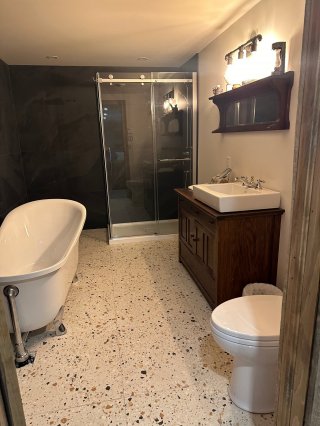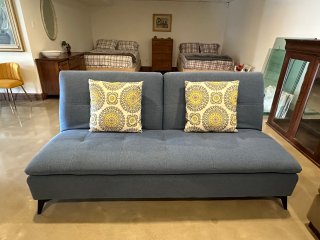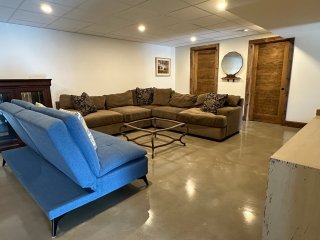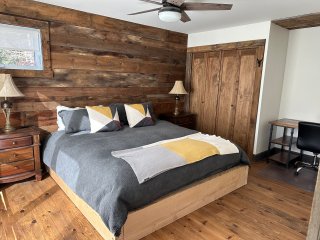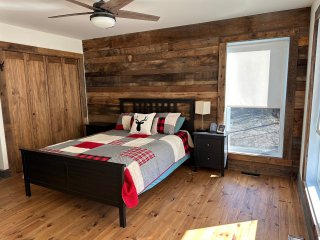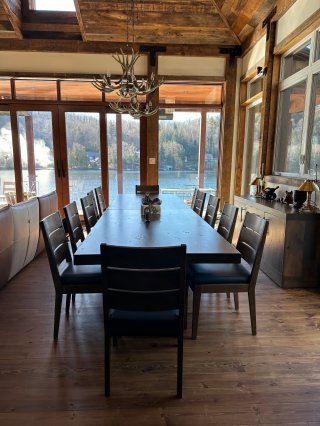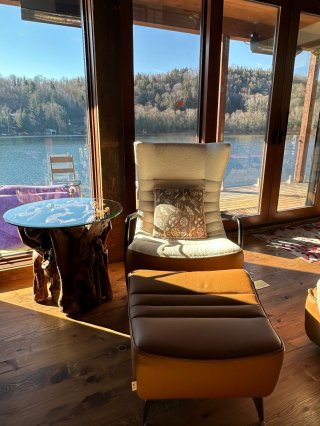2153 Ch. des Chênes E.
La Conception, QC J0T
MLS: 27004690
$15,000/M
5
Bedrooms
3
Baths
0
Powder Rooms
1930
Year Built
Description
Recently expanded and completely renovated lake-front chalet just 15 minutes from Mont Tremblant, Quebec. Come and enjoy the warmth of a rustic chalet, complete with all modern amenities. This executive, luxury retreat boasts three stories that can accommodate up to 14 people including multiple families or three generations. Snuggle up near the fireplace, host parties around the giant kitchen island, share memories around the 12-foot dining table or shoot pool in the downstairs playroom complete with a bar and multiple televisions for watching hockey.
Seasonal Vacation Rental will include a $300 cleaning fee
and a 10% management fee
| BUILDING | |
|---|---|
| Type | Two or more storey |
| Style | Detached |
| Dimensions | 39x52 P |
| Lot Size | 35000 PC |
| EXPENSES | |
|---|---|
| N/A |
| ROOM DETAILS | |||
|---|---|---|---|
| Room | Dimensions | Level | Flooring |
| Hallway | 10.0 x 8.0 P | Ground Floor | Other |
| Cellar / Cold room | 2.0 x 3.0 P | Ground Floor | Wood |
| Hallway | 6.0 x 8.0 P | Ground Floor | Other |
| Kitchen | 20.0 x 10.0 P | Ground Floor | Other |
| Other | 6.0 x 8.0 P | Ground Floor | Other |
| Bathroom | 9.0 x 10.0 P | Ground Floor | Other |
| Primary bedroom | 16.0 x 12.0 P | Ground Floor | Wood |
| Dining room | 20.0 x 12.0 P | Ground Floor | Wood |
| Living room | 20.0 x 14.0 P | Ground Floor | Wood |
| Family room | 28.0 x 16 P | Basement | Concrete |
| Bedroom | 12.0 x 16 P | Basement | Concrete |
| Bathroom | 12.0 x 6.0 P | Basement | Ceramic tiles |
| Washroom | 12.0 x 6.0 P | Basement | Other |
| Playroom | 26.0 x 14.0 P | Basement | Concrete |
| Other | 14.0 x 6.0 P | Basement | Concrete |
| Bedroom | 12.0 x 16.0 P | 2nd Floor | Wood |
| Bedroom | 12.0 x 16.0 P | 2nd Floor | Wood |
| Bathroom | 9.0 x 10.0 P | 2nd Floor | Other |
| Bedroom | 14.0 x 10.0 P | 2nd Floor | |
| Hallway | 10.0 x 4.0 P | 2nd Floor | |
| CHARACTERISTICS | |
|---|---|
| Bathroom / Washroom | Adjoining to primary bedroom, Seperate shower |
| Heating system | Air circulation, Hot water |
| Equipment available | Alarm system, Central air conditioning, Central heat pump, Central vacuum cleaner system installation, Furnished, Private balcony, Private yard, Ventilation system |
| Windows | Aluminum |
| Siding | Cedar shingles, Pressed fibre |
| Basement foundation | Concrete slab on the ground |
| Window type | Crank handle, Sliding |
| Heating energy | Electricity, Propane, Wood |
| Available services | Fire detector |
| Topography | Flat, Sloped |
| Hearth stove | Gas stove, Wood fireplace |
| Water supply | Lake water |
| Landscaping | Land / Yard lined with hedges, Landscape |
| Restrictions/Permissions | No pets allowed, Smoking not allowed |
| Energy efficiency | Novoclimat certification |
| Parking | Outdoor |
| Foundation | Poured concrete |
| Zoning | Residential |
| Distinctive features | Resort/Cottage, Seasonal, Wooded lot: hardwood trees |
| Sewage system | Septic tank |
| Cupboard | Thermoplastic |
| Roofing | Tin |

