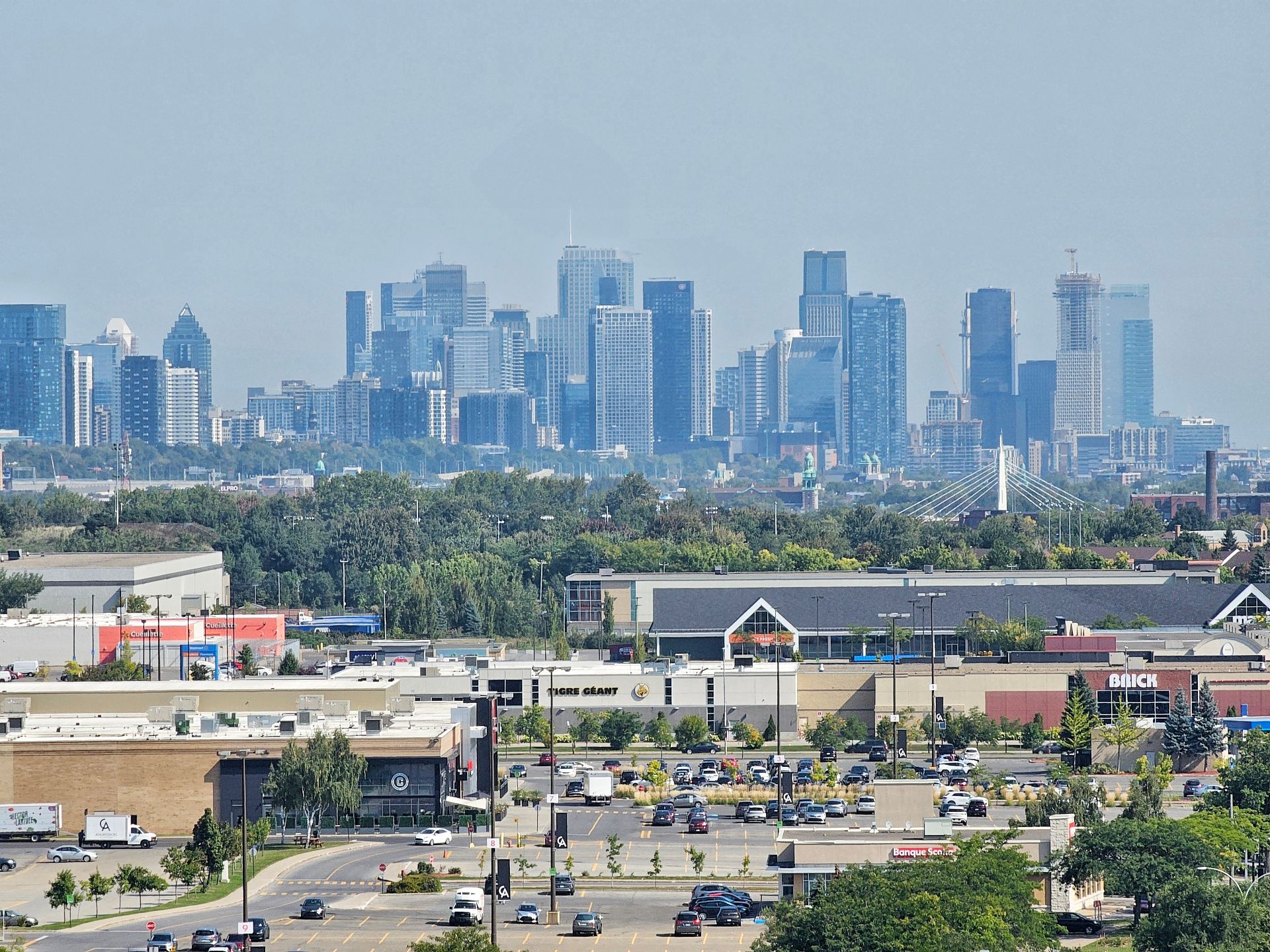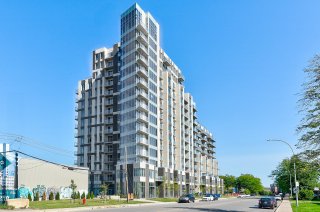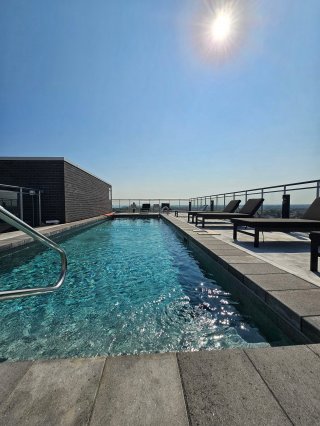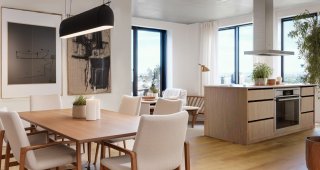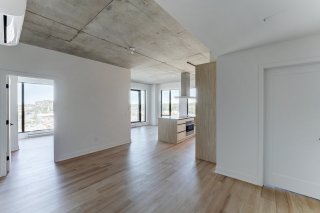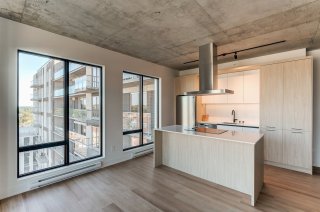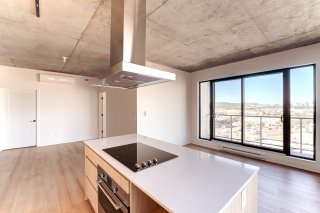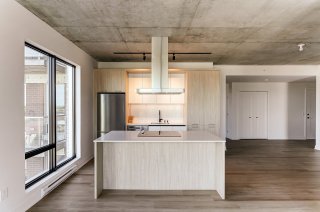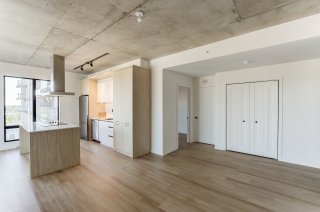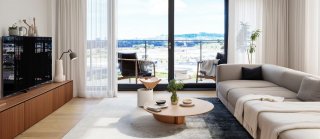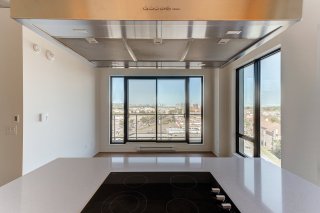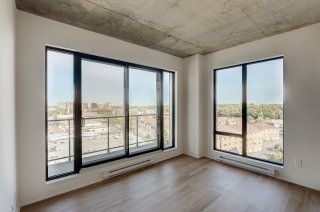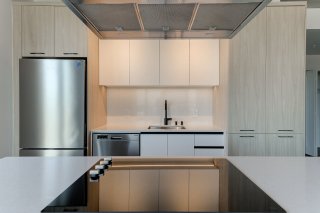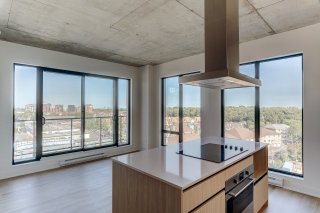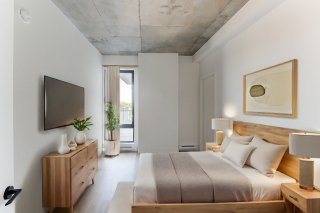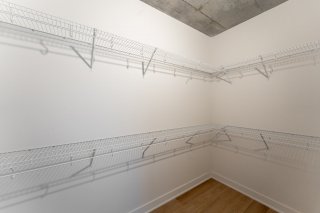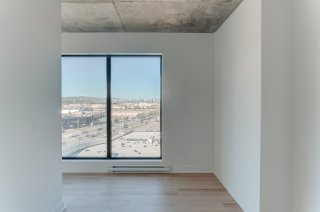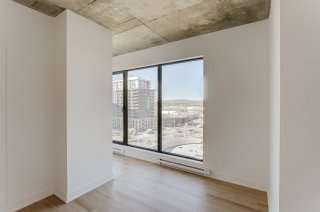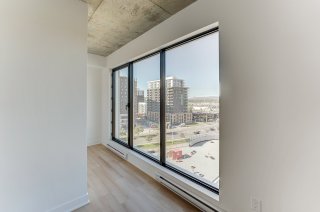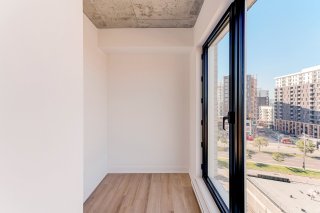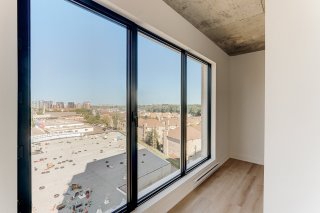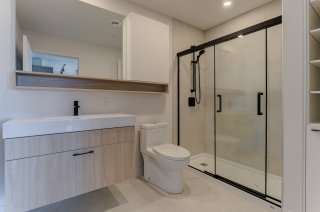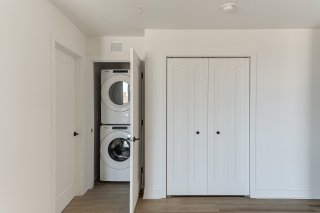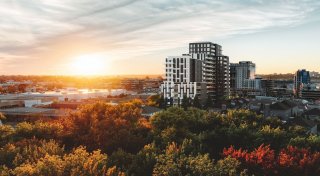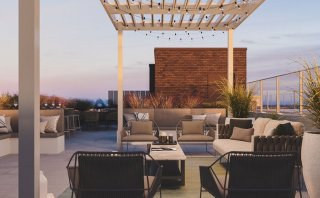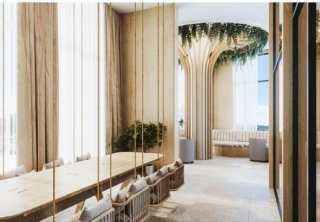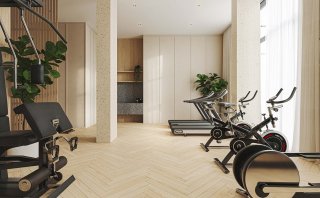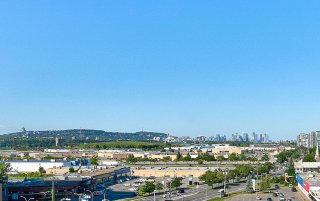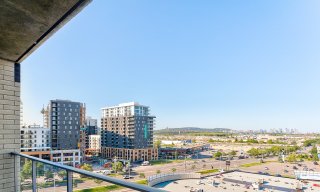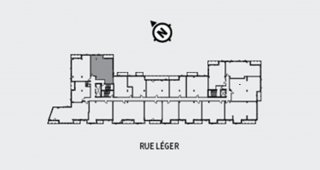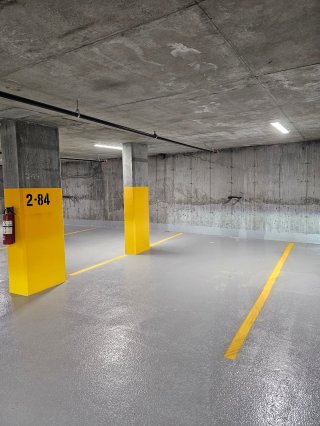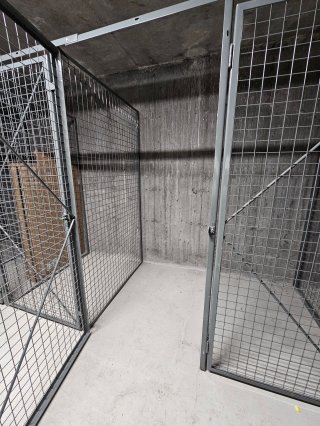Description
This new, tax-exempt condo on the 8th floor offers an 84.4 m² corner unit with stunning views of Angrignon Park and the Oratoire Saint-Joseph and the downtown. The bright space features two bedrooms with walk-in closets, a large dining room, sunny sitting area, and a functional kitchen with extra storage, plus 5 appliances included. The second bedroom includes a separate office space with a large window. The condo also has $10,377 worth of upgrades, including extra kitchen storage, expanded fridge space, quartz backsplash, and a large shower with a stainless steel niche. The building boasts a high-end lobby, three high-speed elevators.
Among the most sought-after units, this new, tax-exempt
condominium stands out with its many advantages! Located on
the 8th floor, this 84.4 m² corner unit offers an
unobstructed view of Angrignon Park, the Oratoire
Saint-Joseph and downtown.
This bright condo features two bedrooms, each with a large
walk-in closet. The spacious living area includes a large
dining room and a sunny sitting area. The functional
kitchen, with additional storage, also has a closet at the
entrance and a designated space for the washer and dryer.
Additionally, the 5 appliances are included: refrigerator
Bloomberg, oven and stove Fulgor, washer-dryer, and the
dishwascher Bloomberg
In the second bedroom, there is a dedicated office space
that does not encroach on the bedroom and faces a large
window.
The condo benefits from additional improvements included in
the sale price (valued at $10,377):
Extra storage wall in the kitchen, with internal drawers
for optimized storage (unlike the base model with only one
shelf).
Expanded space for the refrigerator and addition of a
countertop outlet.
Quartz backsplash and two built-in soap dispensers in the
kitchen counter.
Bathroom with a Savoy towel warmer, and replacement of the
bathtub/shower with a large shower equipped with a
stainless steel niche for storage.
The building will impress you with its high-end lobby,
three high-speed elevators, camera surveillance system, and
secure access via card or magnetic chip. You will have
access to a gym, a yoga room, a telecommuting room with
exterior access, as well as a magnificent rooftop terrace
with a large pool and BBQ for your gatherings with friends.
The garage is ideally located near the elevators, and an
indoor storage space is included. The building also offers
a bike storage area and a section for car washing.
Ideally situated near the airport, downtown, highways,
public transport, and the shopping center, you will be just
10 minutes from the metro and close to the Lachine Canal
bike path. This modern condo is ready to offer you all the
comfort you dream of. Contact us to arrange a visit and
discover all its benefits for yourself!












