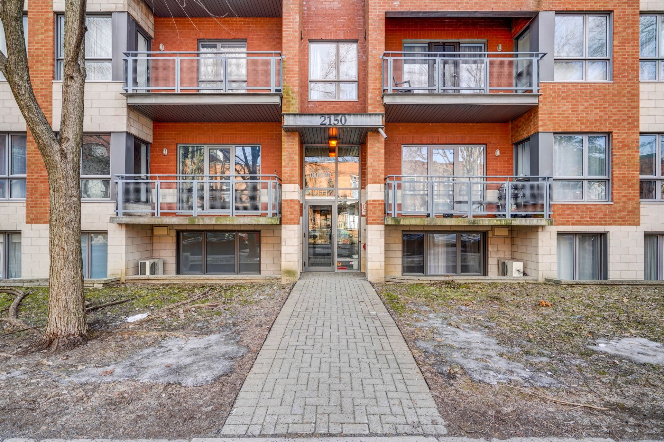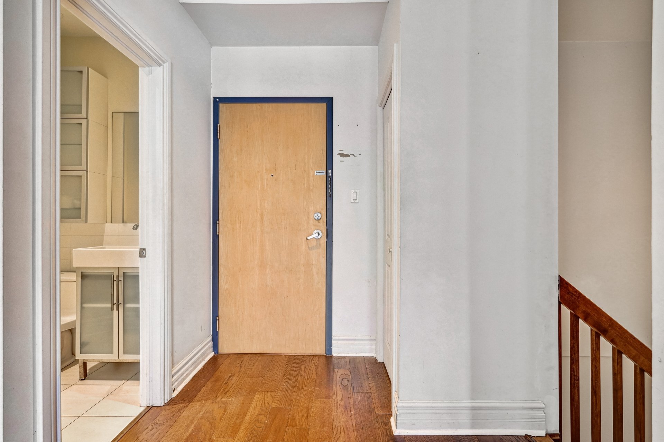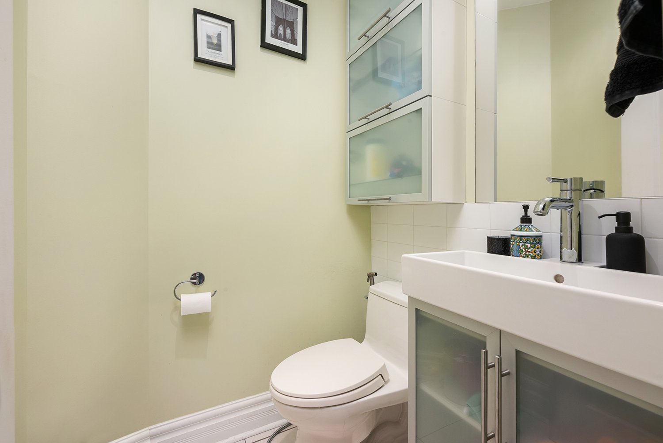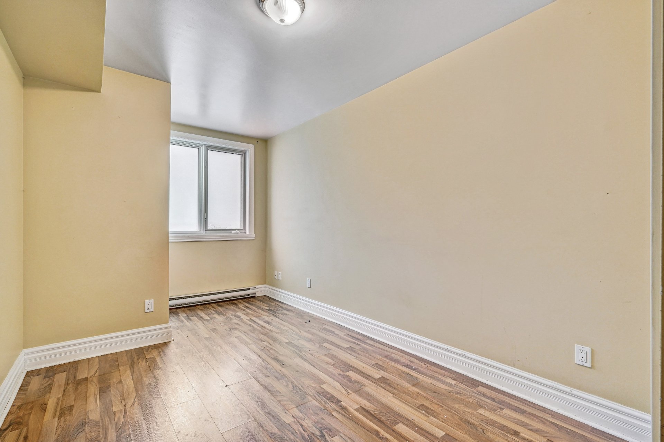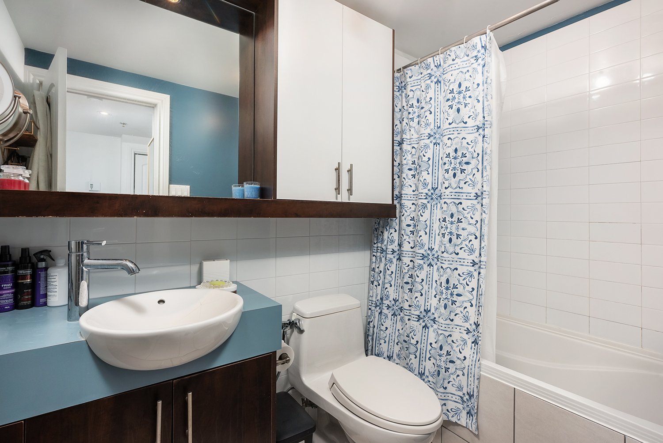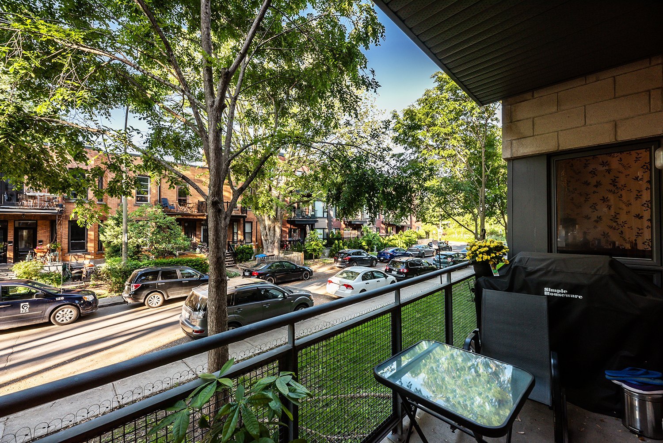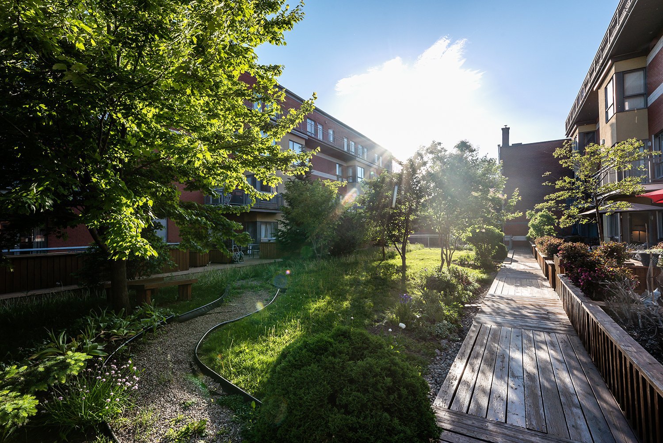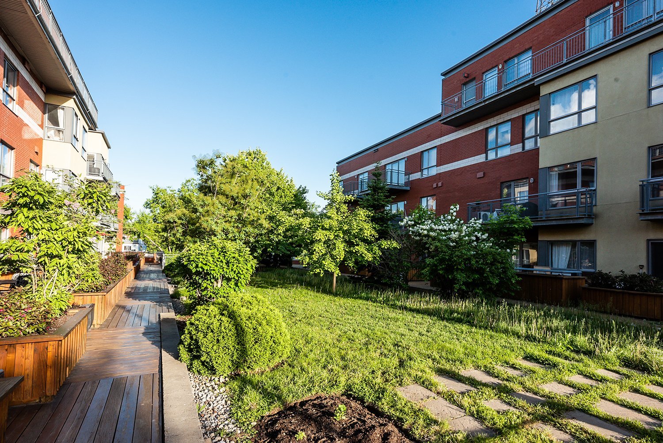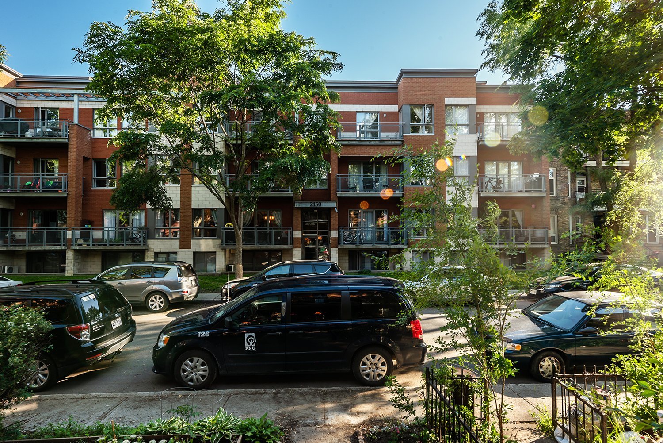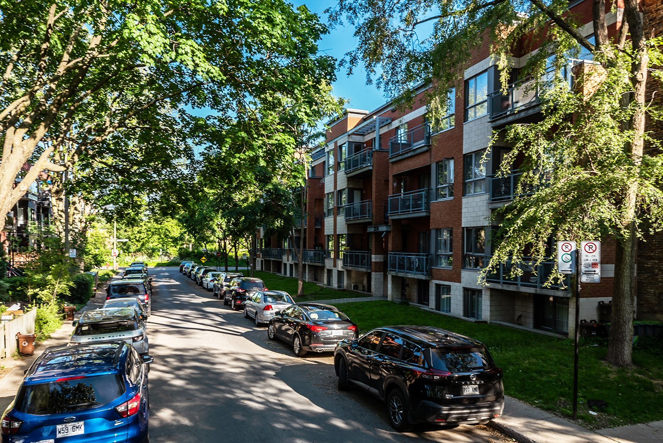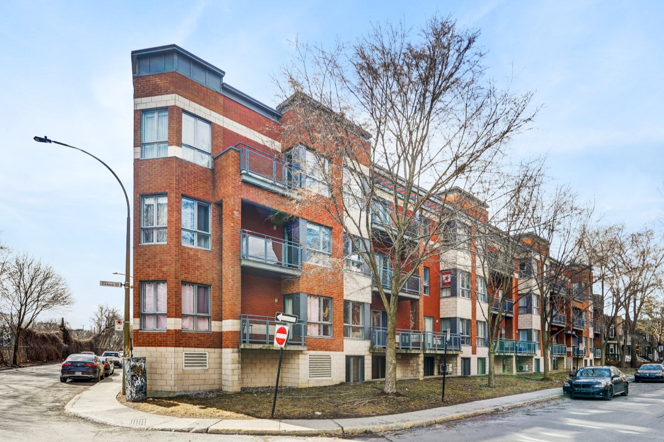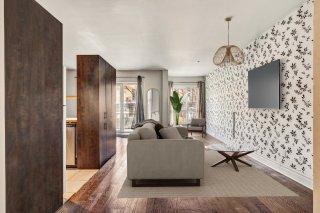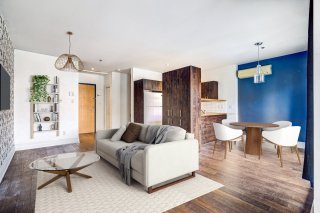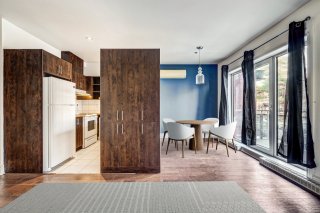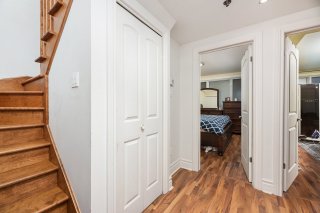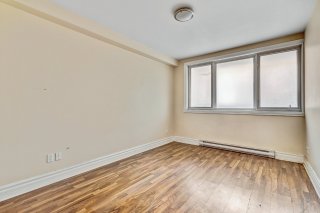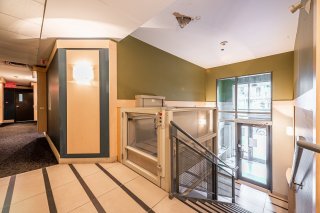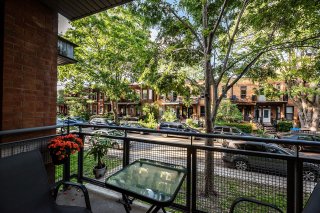2150 Av. d'Oxford
Montréal (Côte-des-Neiges, QC H4A
MLS: 18795293
$425,000
2
Bedrooms
1
Baths
1
Powder Rooms
2008
Year Built
Description
Introducing this 2 bedroom 1+1 bathroom condo in one of Montreal's trendiest neighbourhoods; NDG. This sun-filled condo on two floors features an open concept kitchen and living/dining room area, spacious bedrooms, balcony with bbq and much more. Located on a quiet street and just minutes away from all amenities. A must see!
Appreciate an exceptional quality of life thanks to an
ideal location with everything you could ever need! Enjoy
delightful family meals in an open concept kitchen and
dining room with ample storage, a breakfast island counter
as well as a small balcony with eastern exposure. This
condo on two floors offers an efficient floor plan.
Steps away from some of Montreal's best private and public
schools. At close proximity from everything you could ever
need, charming food markets, bakeries, restaurants, coffee
shops as well as numerous services such as hardware stores,
banks and more! In proximity to numerous parks and sports
centres.
*****************************
DECLARATIONS
* Dimensions are approximate and provided by Hausvalet,
for informational purposes only.
* Some images have been virtually staged to better showcase
the true potential of rooms and spaces in the home.
* The choice of inspectors shall be mutually agreed upon
by both parties.
* All offers must be accompanied with a pre-approval or a
proof of funds.
*****************************
Virtual Visit
| BUILDING | |
|---|---|
| Type | Apartment |
| Style | Detached |
| Dimensions | 0x0 |
| Lot Size | 0 |
| EXPENSES | |
|---|---|
| Co-ownership fees | $ 3864 / year |
| Municipal Taxes (2024) | $ 2397 / year |
| School taxes (2023) | $ 288 / year |
| ROOM DETAILS | |||
|---|---|---|---|
| Room | Dimensions | Level | Flooring |
| Living room | 10.7 x 17.1 P | Ground Floor | Wood |
| Dining room | 7.1 x 9.1 P | Ground Floor | Wood |
| Kitchen | 8.6 x 8.7 P | Ground Floor | Ceramic tiles |
| Other | 6.0 x 6.0 P | Ground Floor | Wood |
| Washroom | 4.5 x 4.7 P | Ground Floor | Ceramic tiles |
| Primary bedroom | 9.10 x 13.1 P | Basement | Floating floor |
| Bedroom | 8.10 x 14.9 P | Basement | Floating floor |
| Bathroom | 4.10 x 8.4 P | Basement | Ceramic tiles |
| CHARACTERISTICS | |
|---|---|
| Heating system | Electric baseboard units |
| Water supply | Municipality |
| Heating energy | Electricity |
| Equipment available | Entry phone, Wall-mounted air conditioning |
| Proximity | Highway, Cegep, Hospital, Park - green area, Elementary school, High school, Public transport, Bicycle path, Daycare centre |
| Available services | Fire detector |
| Sewage system | Municipal sewer |
| Zoning | Residential |
