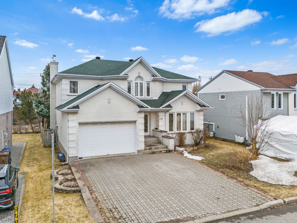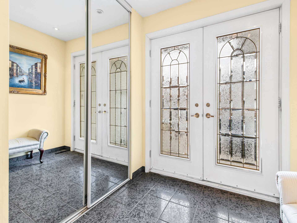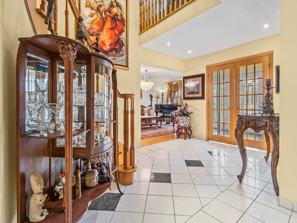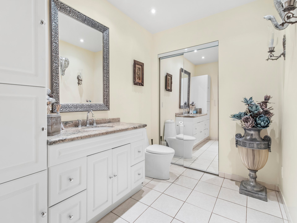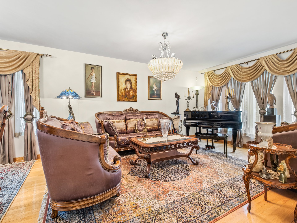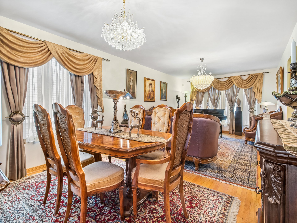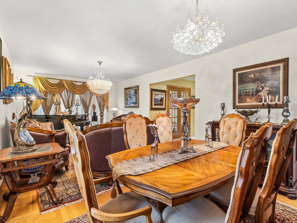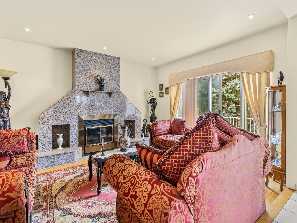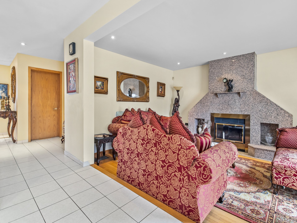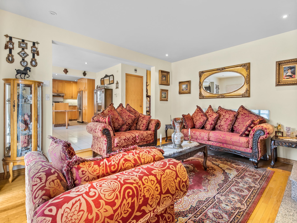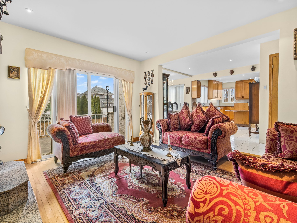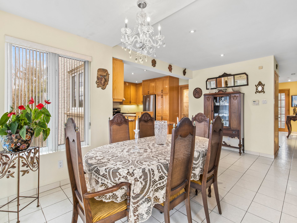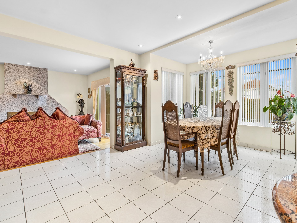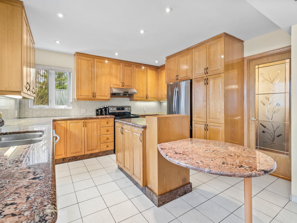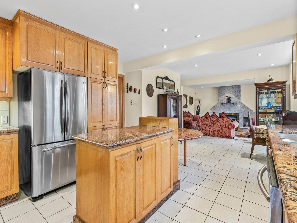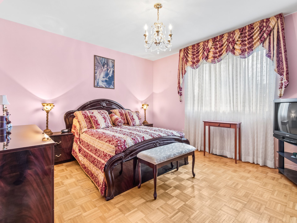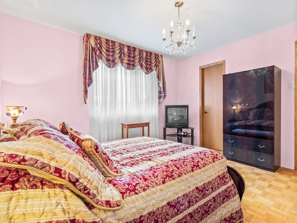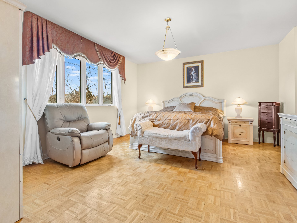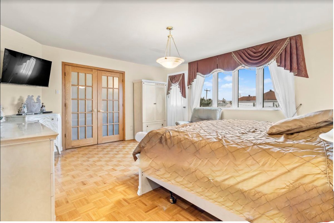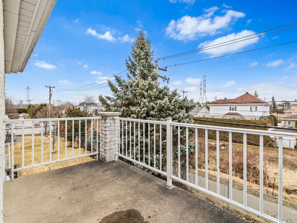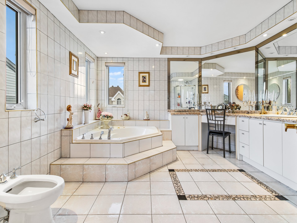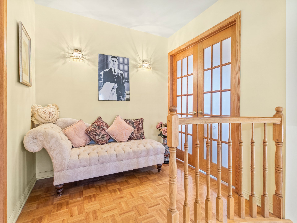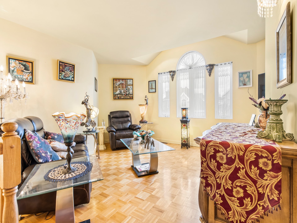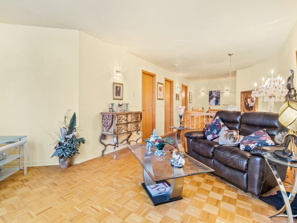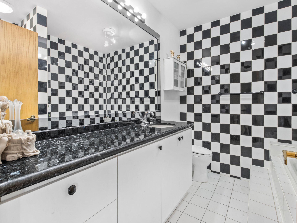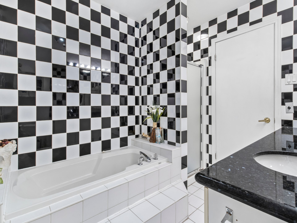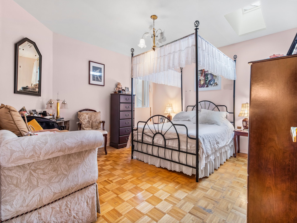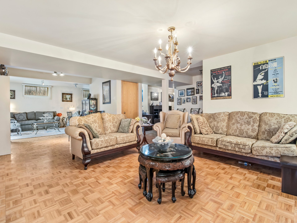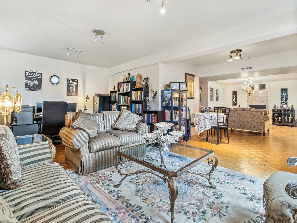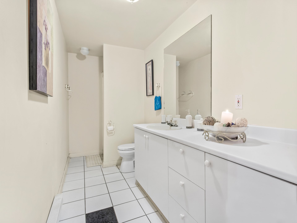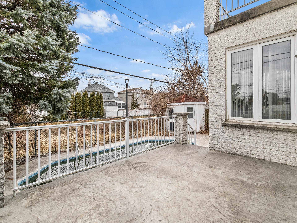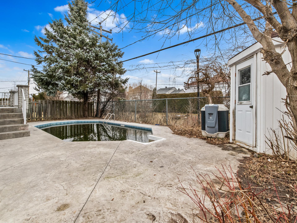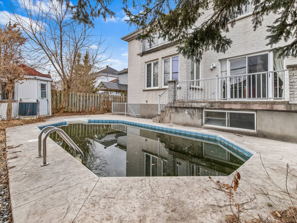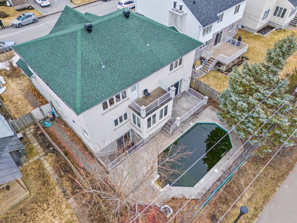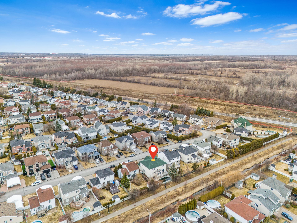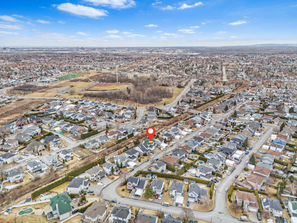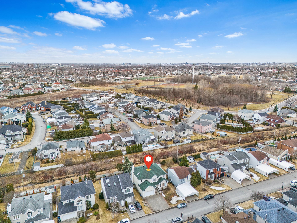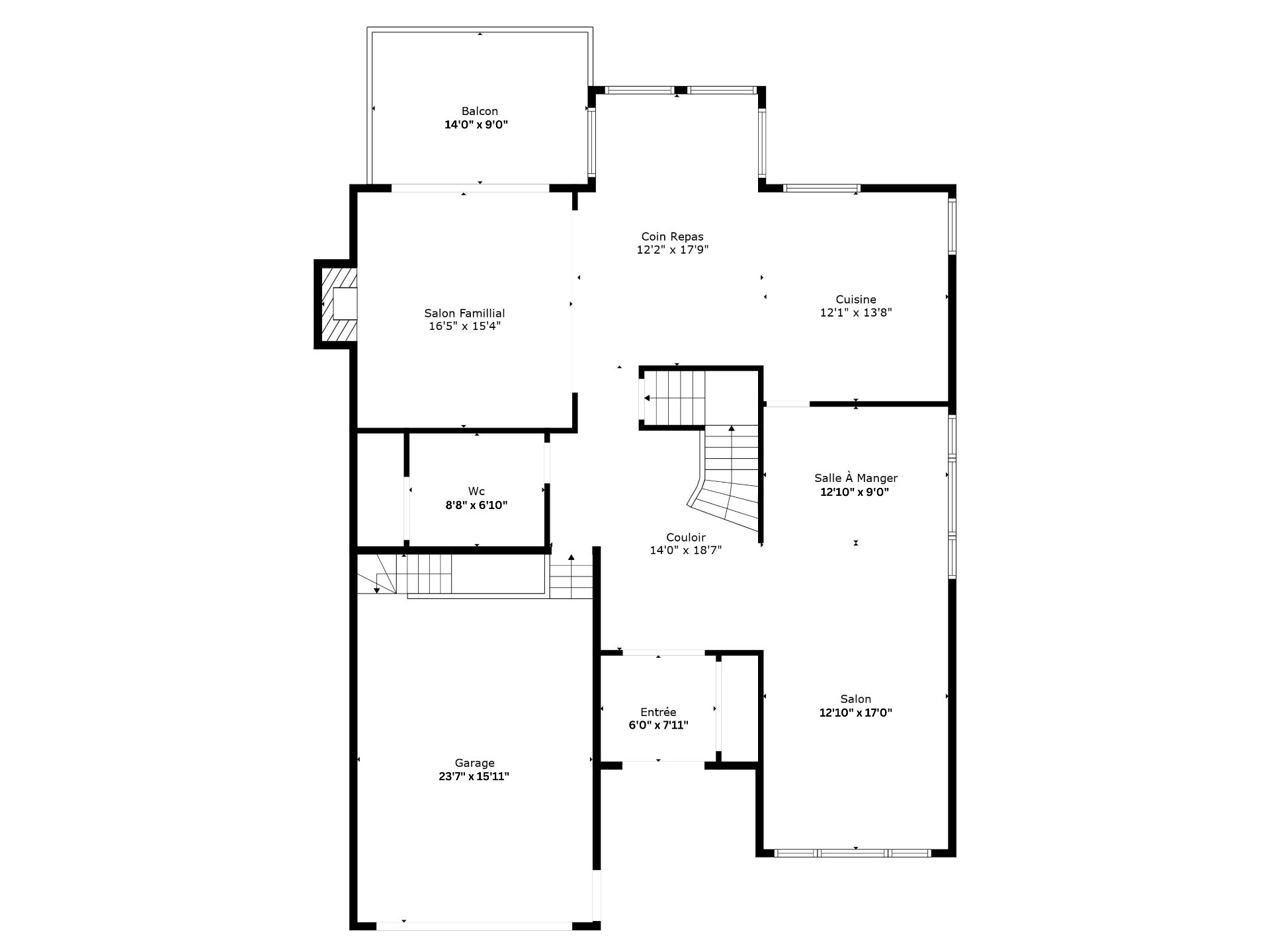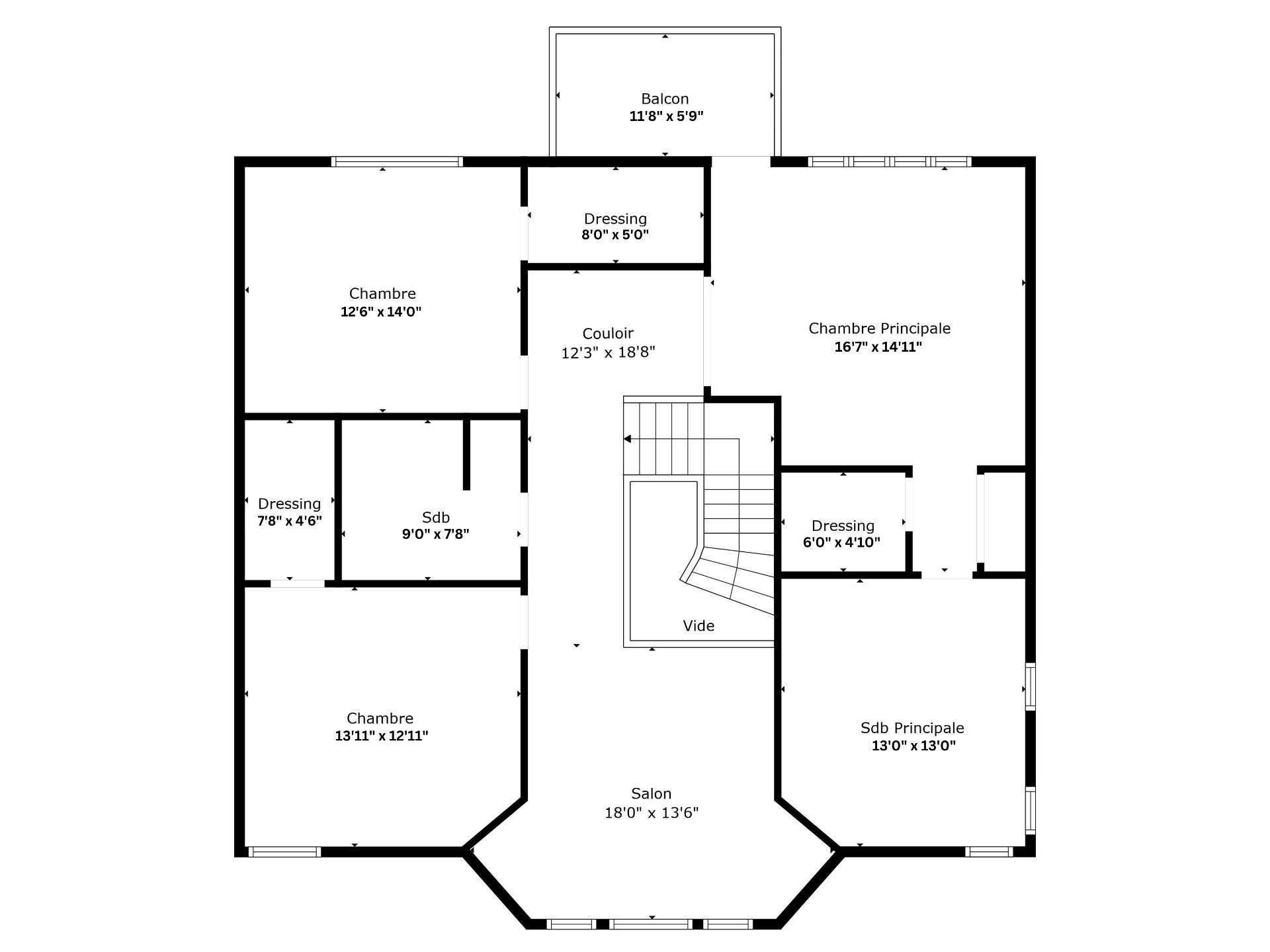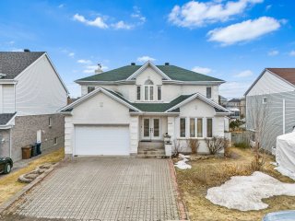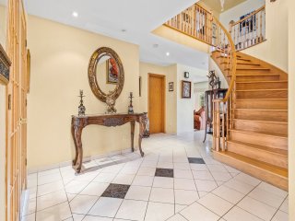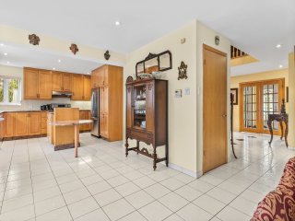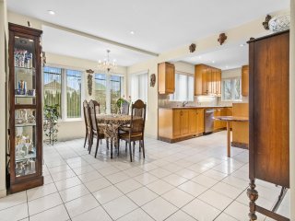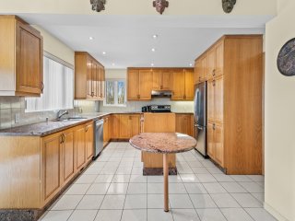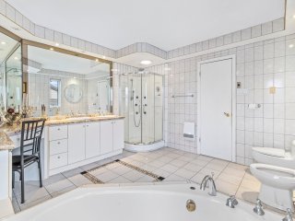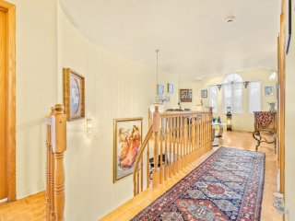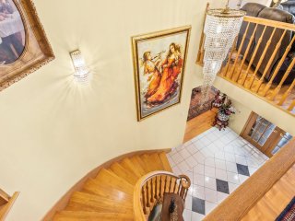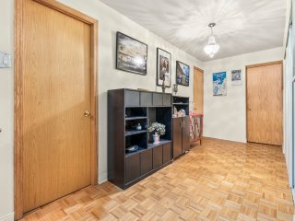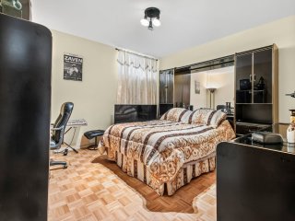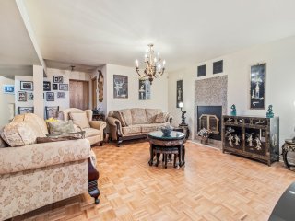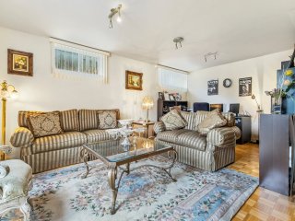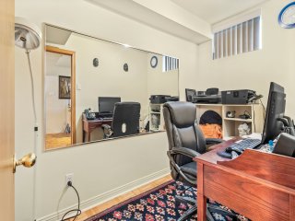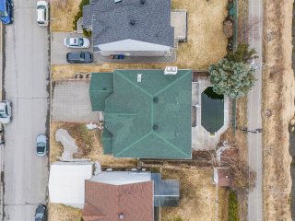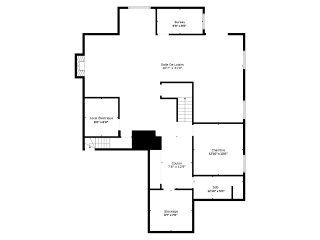2143 Rue de la Gironde
Laval (Vimont), QC H7K
MLS: 11119450
$1,099,000
5
Bedrooms
3
Baths
1
Powder Rooms
1991
Year Built
Description
Indulge in luxury living in this charming neighborhood! With 3+2 bedrooms, 3+1 bathrooms, this home offers ample space. A finished basement with separate entrance and potential for a second bedroom adds versatility. The kitchen features granite countertops and plenty of storage, perfect for hosting gatherings. The master suite features an ensuite bathroom and balcony, while the outdoor oasis includes an inground pool and spacious patio. With a double garage, this home epitomizes luxury living. Schedule a showing today!
Welcome to your spacious sanctuary in the heart of a
charming neighborhood! This magnificent single-family home,
one of the biggest in the area, exudes elegance and
comfort, offering the perfect blend of luxury and
functionality.
Boasting 3+1 bedrooms, 3 bathrooms, and 1 powder room, this
residence provides ample space for your family and guests.
The spacious kitchen features granite countertops, full
sized eating area and an abundance of storage space.
Whether you're hosting dinner parties or enjoying casual
meals with loved ones, this kitchen is sure to impress.
The master suite, with an ensuite bathroom and a walk-in
closet, completes with a beautiful balcony. Two additional
bedrooms offer comfort and privacy, while the possibility
of adding a 4th bedroom upstairs provides flexibility to
accommodate your evolving needs.
Finished basement has a separate entrance, one closed
bedroom and a possibility of making a second bedroom.
But the true highlight of this home awaits outside--an
inground pool surrounded by nice landscaping and no rear
neighbors, creating a tranquil oasis for relaxation and
entertaining. Spend sunny days lounging by the pool or
hosting BBQs on the spacious patio, creating memories to
last a lifetime.
With a double garage providing ample parking and storage
space, this home truly has it all. Don't miss the
opportunity to make it yours--schedule a showing today and
experience the epitome of luxury living!
| BUILDING | |
|---|---|
| Type | Two or more storey |
| Style | Detached |
| Dimensions | 0x0 |
| Lot Size | 487.1 MC |
| EXPENSES | |
|---|---|
| Municipal Taxes (2024) | $ 5572 / year |
| School taxes (2023) | $ 622 / year |
| ROOM DETAILS | |||
|---|---|---|---|
| Room | Dimensions | Level | Flooring |
| Hallway | 6 x 7.11 P | Ground Floor | Ceramic tiles |
| Living room | 12.10 x 17 P | Ground Floor | Wood |
| Dining room | 12.10 x 9 P | Ground Floor | Wood |
| Kitchen | 12.1 x 13.8 P | Ground Floor | Ceramic tiles |
| Dinette | 12.2 x 17.9 P | Ground Floor | Ceramic tiles |
| Family room | 16.5 x 15.4 P | Ground Floor | Wood |
| Washroom | 8.8 x 6.10 P | Ground Floor | Ceramic tiles |
| Primary bedroom | 16.7 x 14.11 P | 2nd Floor | Parquetry |
| Bathroom | 13 x 13 P | 2nd Floor | Ceramic tiles |
| Bedroom | 14 x 12.6 P | 2nd Floor | Parquetry |
| Bedroom | 13.11 x 12.11 P | 2nd Floor | Parquetry |
| Bathroom | 9 x 7.8 P | 2nd Floor | Ceramic tiles |
| Family room | 18 x 13.6 P | 2nd Floor | Parquetry |
| Hallway | 12.3 x 18.8 P | 2nd Floor | Parquetry |
| Bedroom | 13 x 12.10 P | Basement | Parquetry |
| Bathroom | 12.10 x 5 P | Basement | Ceramic tiles |
| Playroom | 40.7 x 31 P | Basement | Parquetry |
| Home office | 5.8 x 9.5 P | Basement | Parquetry |
| Storage | 8.7 x 7 P | Basement | Concrete |
| Other | 8 x 8 P | Basement | Concrete |
| CHARACTERISTICS | |
|---|---|
| Driveway | Plain paving stone |
| Landscaping | Fenced, Landscape |
| Cupboard | Wood |
| Heating system | Air circulation |
| Water supply | Municipality |
| Heating energy | Wood, Electricity |
| Windows | Aluminum, PVC |
| Foundation | Poured concrete |
| Hearth stove | Wood fireplace |
| Garage | Heated, Double width or more |
| Siding | Brick |
| Distinctive features | No neighbours in the back |
| Pool | Heated, Inground |
| Proximity | Other, Highway, Park - green area, Elementary school, High school, Public transport, Bicycle path, Daycare centre |
| Bathroom / Washroom | Adjoining to primary bedroom, Seperate shower, Jacuzzi bath-tub |
| Basement | 6 feet and over, Finished basement, Separate entrance |
| Parking | Outdoor, Garage |
| Sewage system | Municipal sewer |
| Window type | Crank handle |
| Roofing | Asphalt shingles |
| Topography | Flat |
| Zoning | Residential |
