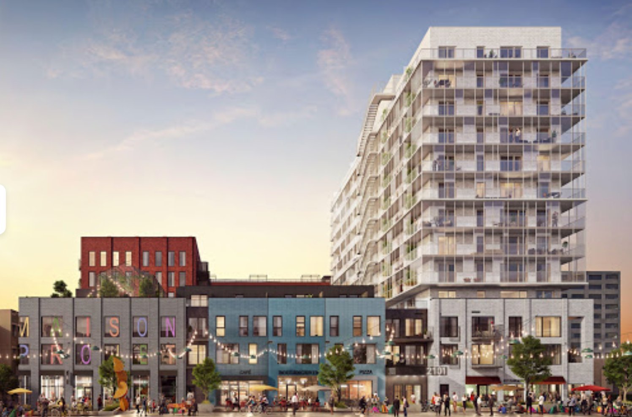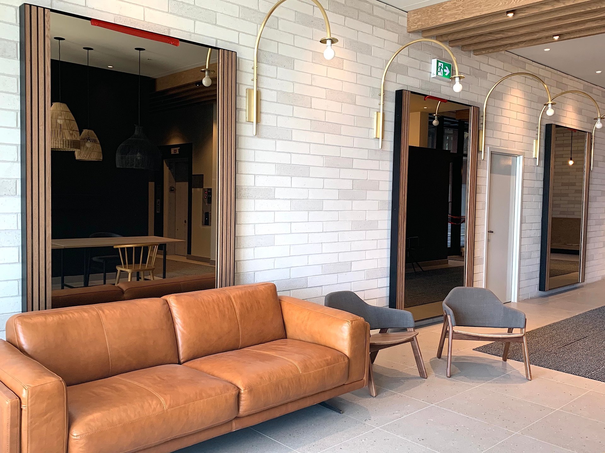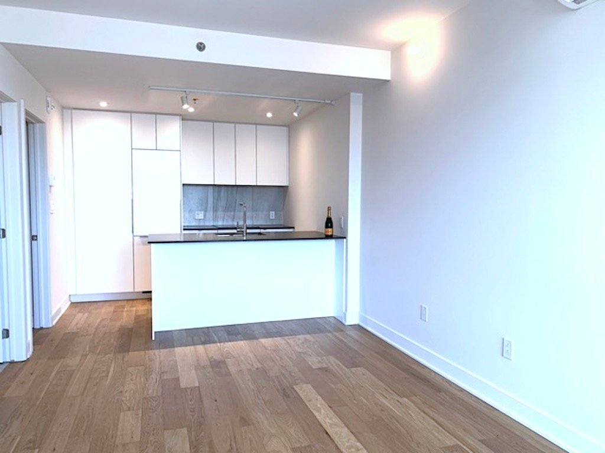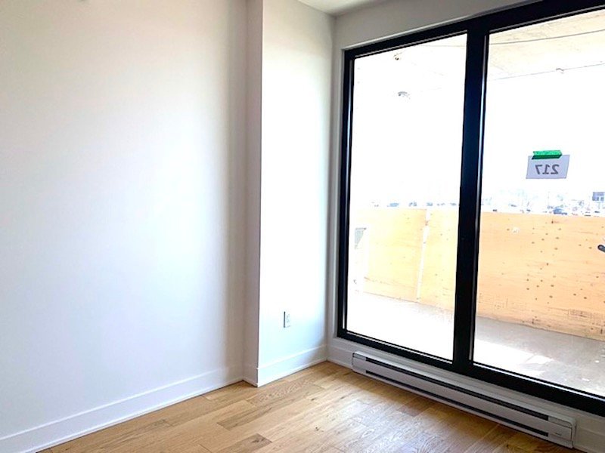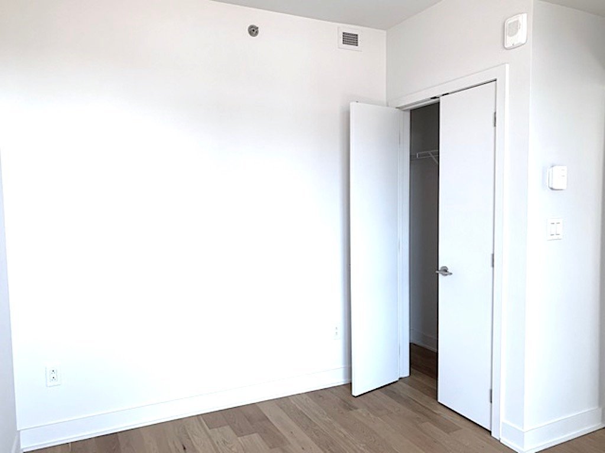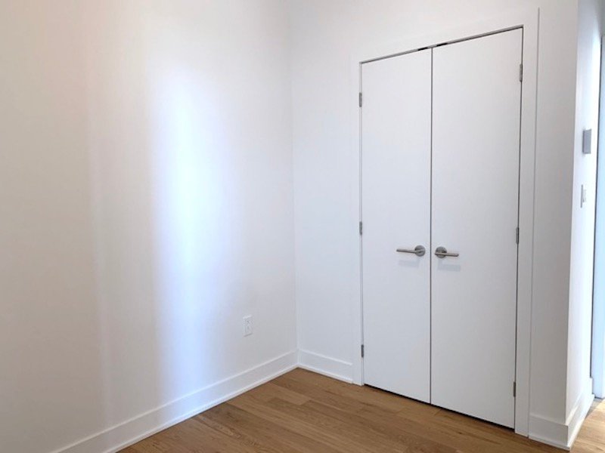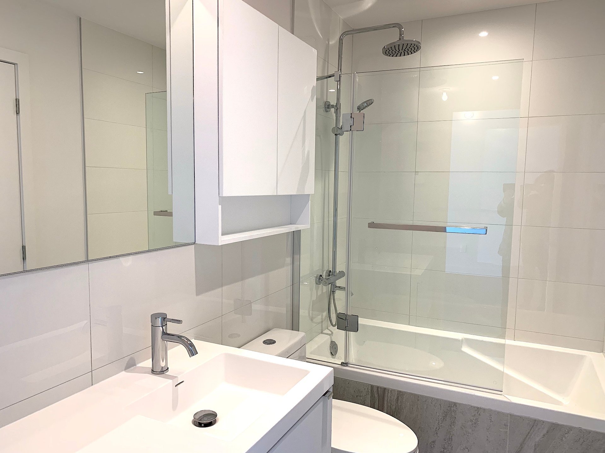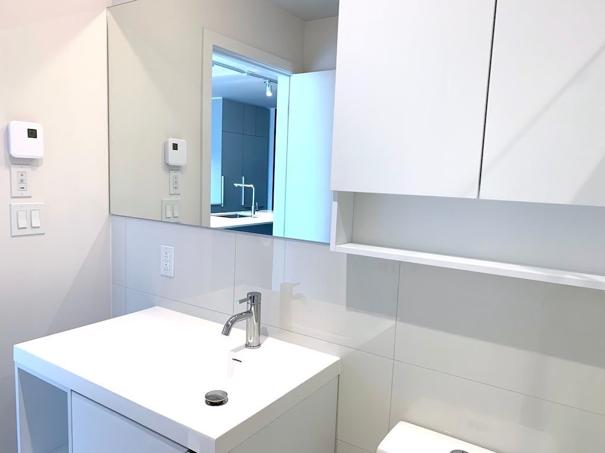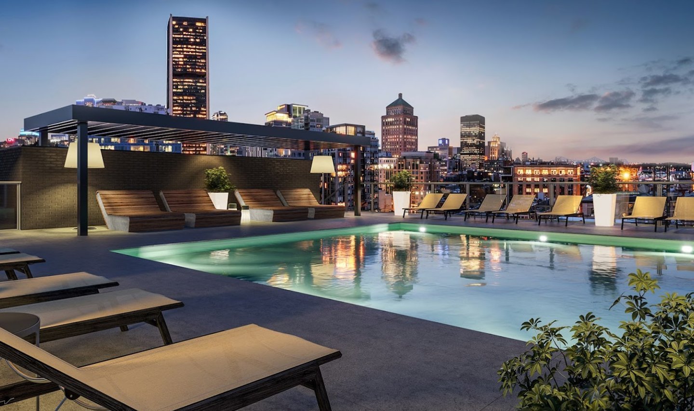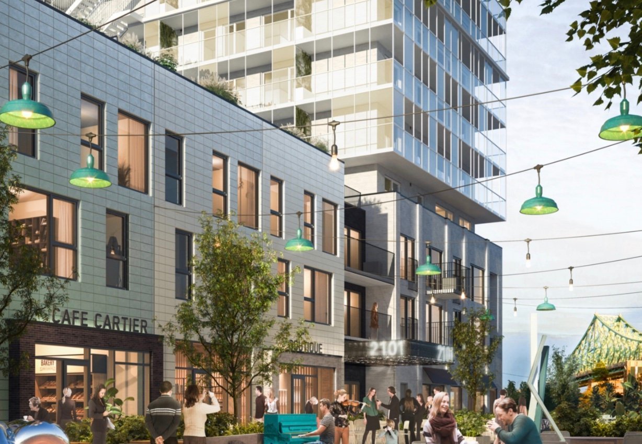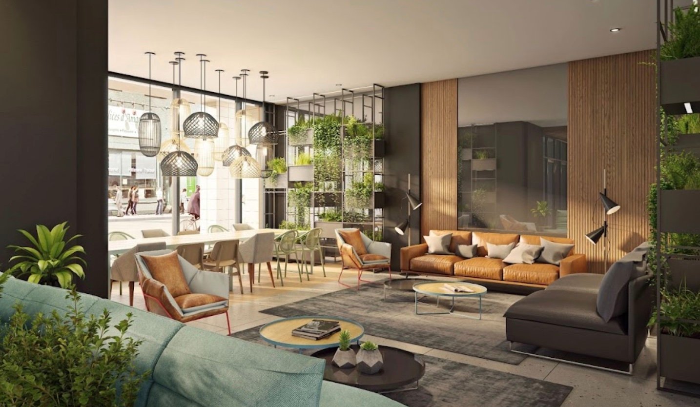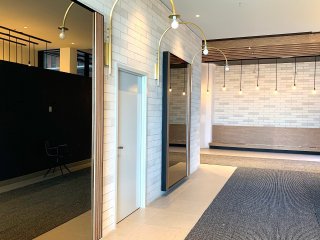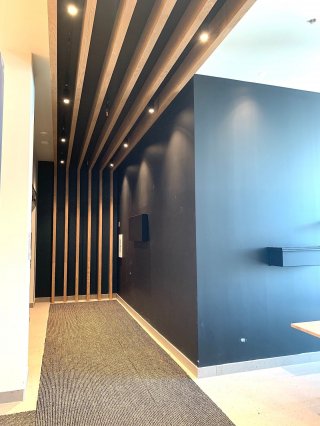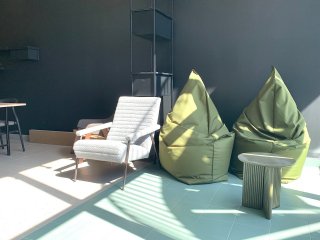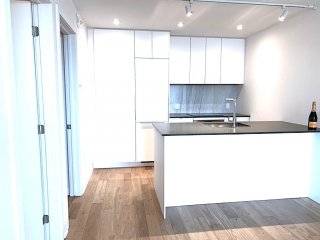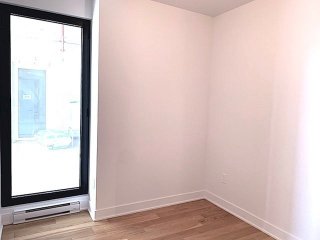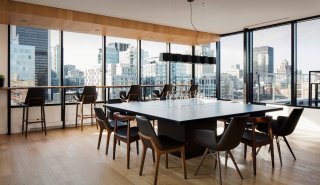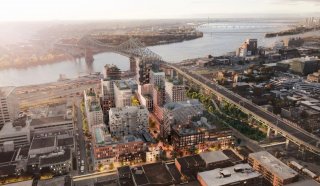2120 Rue Ste Catherine E.
Montréal (Ville-Marie), QC H2K
MLS: 18550749
$2,050/M
2
Bedrooms
1
Baths
0
Powder Rooms
2022
Year Built
Description
***Visits are scheduled on each Sunday and Monday and with at least a 48 hours notice. No pets allowed. A few steps from Papineau metro station and the future REM as well as many restaurants & coffee shops. Central location in a bourgeoning neighborhood. - 2 bedrooms with a nice house-style independent entrance - 1 bathroom (bathtub/shower with glass door) - Open concept living/dining room - Large windows and doors allowing lots of sunlight - All appliances included quartz countertops, beautiful kitchen with island.
***Location***
Esplanade Cartier Phase I, brand new construction next to
the Jacques Cartier Bridge!
A few steps from Papineau metro station and the future REM
as well as many restaurants & coffee shops. Central
location in a bourgeoning neighborhood.
***In the unit***
- 2 bedrooms with a nice house-style independent entrance
- 1 bathroom (bathtub/shower with glass door)
- Open concept living/dining room
- Large windows and doors allowing lots of sunlight
- All appliances included quartz countertops, beautiful
kitchen with island.
***Building Features***
- Rooftop terraces with oversized pool,
- Exterior lounge areas, common tables and BBQs and
pergolas.
- A sports center, interior courtyard and well-decorated
lobby.
***For the tenant***
- The tenant must be a non-smoker and have no pets.
- No Airbnb or short-term lease (less than 6 months) is
allowed. No cultivation or use of cannabis is allowed in or
out of the unit.
- The tenant must provide a proof of his civil liability
insurance of 2 million before getting the keys.
- The tenant should take care of the moving fee (if
applicable) by himself.
***Visits are scheduled on each Sunday and Monday and with
at least a 48 hours notice. Pets are not alllowed.
| BUILDING | |
|---|---|
| Type | Apartment |
| Style | Detached |
| Dimensions | 0x0 |
| Lot Size | 0 |
| EXPENSES | |
|---|---|
| N/A |
| ROOM DETAILS | |||
|---|---|---|---|
| Room | Dimensions | Level | Flooring |
| Other | 4.5 x 4.1 P | 2nd Floor | |
| Living room | 17 x 11.5 P | 2nd Floor | |
| Kitchen | 11.5 x 11.1 P | 2nd Floor | |
| Primary bedroom | 9 x 10.1 P | 2nd Floor | |
| Bedroom | 8.9 x 9.9 P | 2nd Floor | |
| Bathroom | 5 x 9.1 P | 2nd Floor | |
| CHARACTERISTICS | |
|---|---|
| Landscaping | Fenced |
| Heating system | Space heating baseboards |
| Water supply | Municipality |
| Heating energy | Electricity |
| Equipment available | Entry phone, Ventilation system, Wall-mounted air conditioning |
| Easy access | Elevator |
| Windows | PVC |
| Pool | Other, Heated |
| Proximity | Highway, Cegep, Hospital, Park - green area, Elementary school, Public transport, University, Bicycle path |
| Sewage system | Municipal sewer |
| View | City |
| Zoning | Residential |
| Restrictions/Permissions | Smoking not allowed, Short-term rentals not allowed |
| Available services | Hot tub/Spa |
