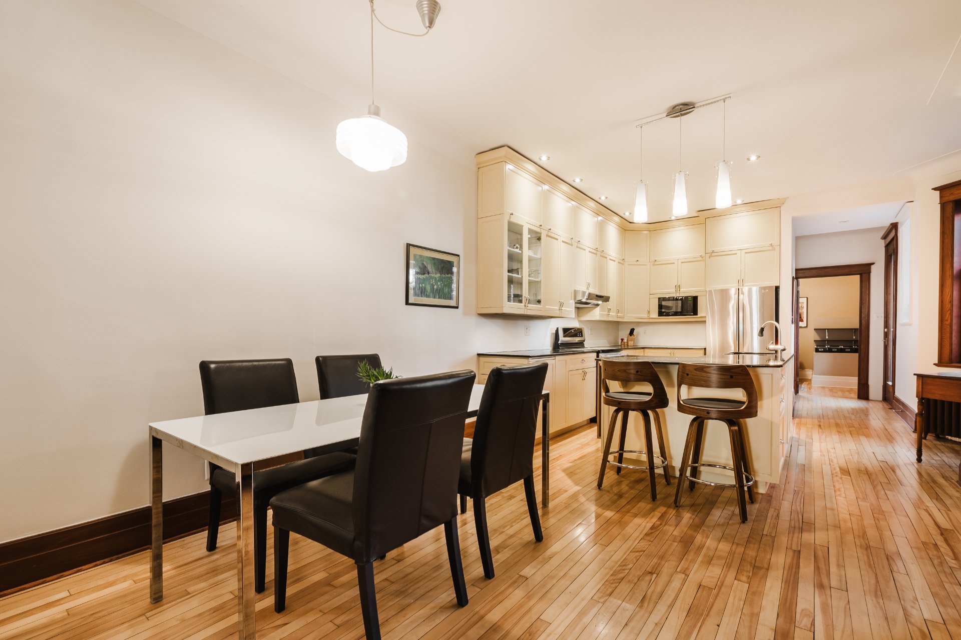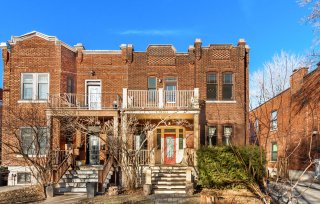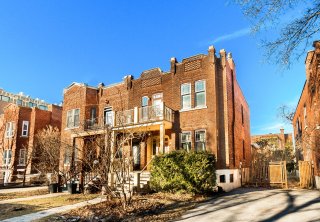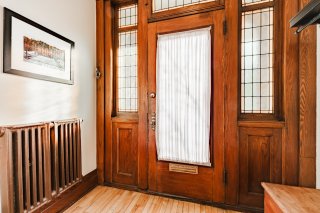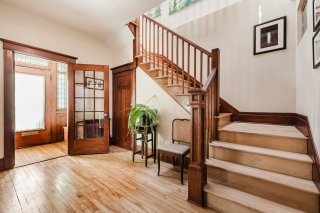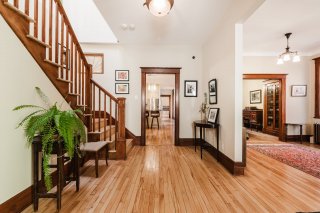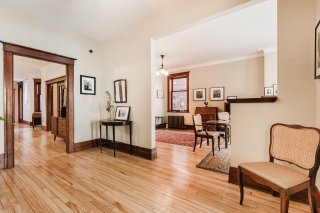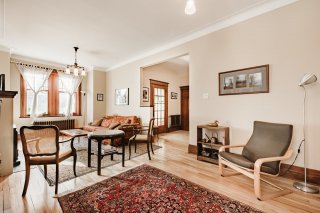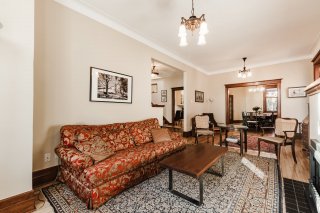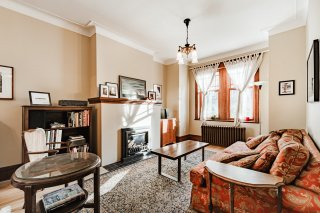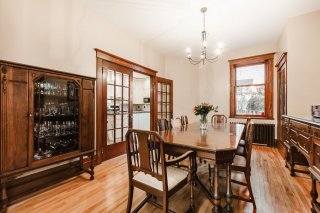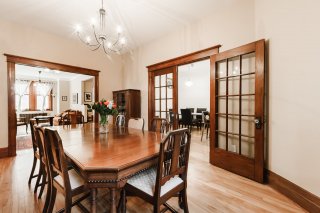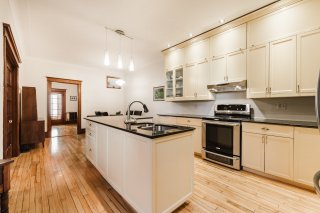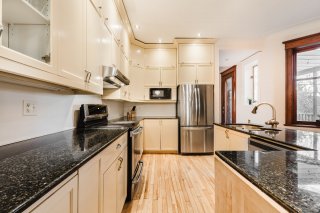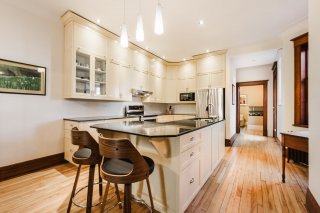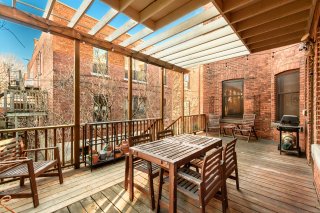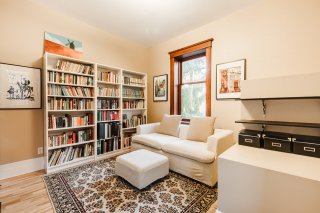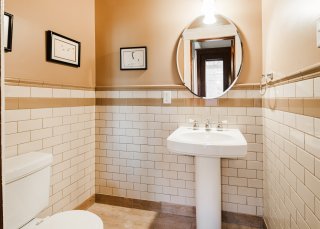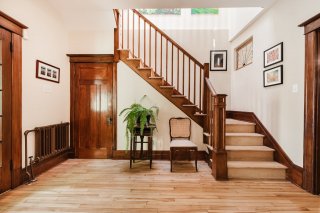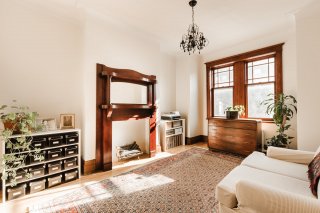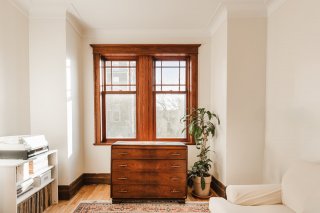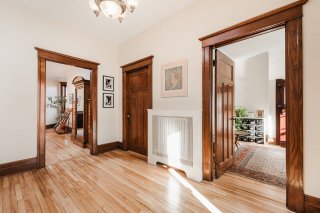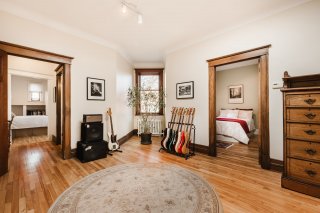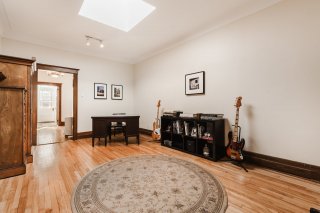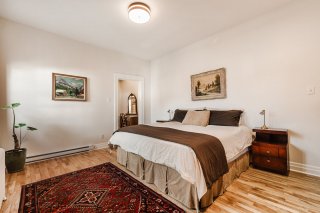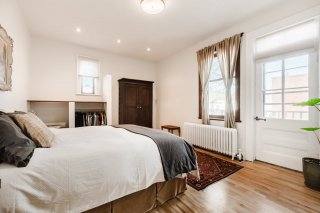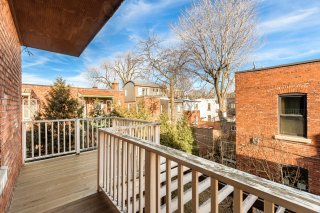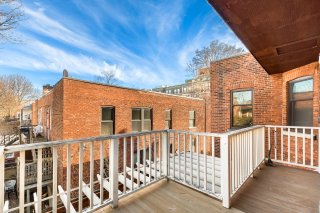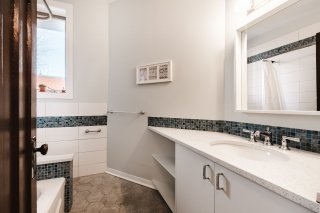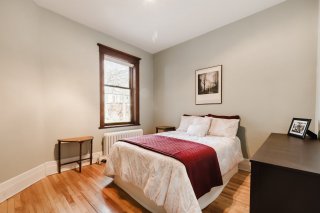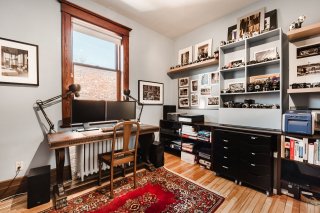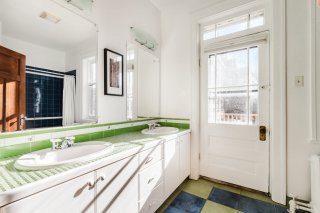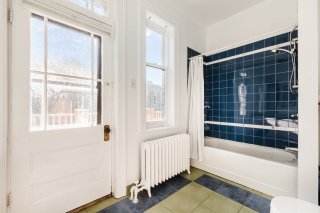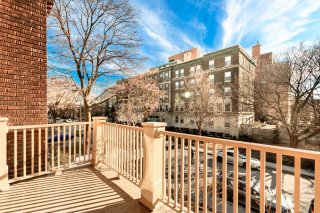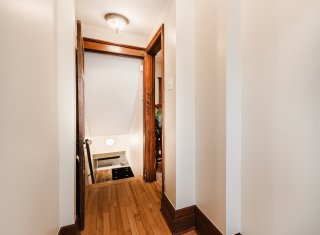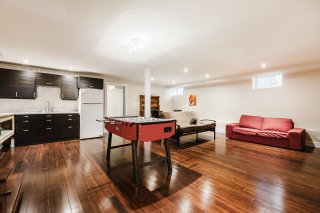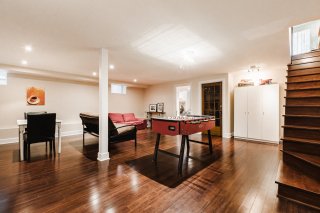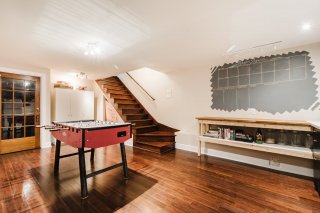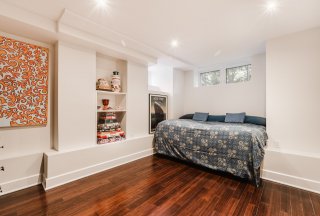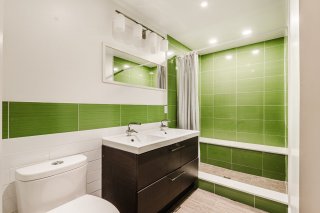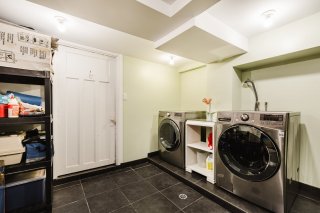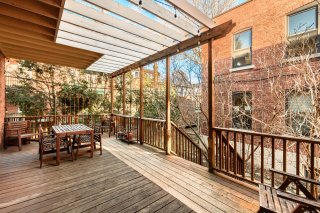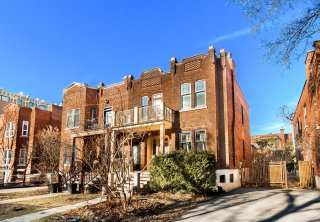Description
Splendid three storey single-family house. The original character is preserved through moldings and stained glass, adding a touch of elegance and history. This property offers 6 bedrooms, 3 full bathrooms, and a powder room, as well as spacious open and bright living areas. The terrace allows you to enjoy nature in the heart of the city. The ultra-functional basement has a separate entrance and offers multiple possibilities. Close to Vendôme metro, parks, McGill University Health Centre, shops on Sherbrooke Street, and Victoria Avenue in Westmount. A rare opportunity to acquire an ideal property for a family!
Welcome to 2117 Marlowe Avenue in Notre-Dame-de-Grâce!
GROUND FLOOR
- Entrance
- Spacious and airy living room with exceptional sunlight
- Ideal dining room for entertaining
- Kitchen featuring a central island with breakfast
counter, ample countertop space, a dinette area, and access
to the beautiful rear terrace
- Bedroom currently used as a library
- Convenient powder room for guests
SECOND FLOOR
- Master bedroom including a private balcony at the rear
and a fully renovated bathroom with heated floors
- Second good-sized bedroom
- Third bedroom currently used as an office
- Bright fourth bedroom overlooking the front of the
property
- Family room boasting two exceptional skylights
- Second full upstairs bathroom including a front balcony
BASEMENT
- Separate entrance leading to the basement as the house
was formerly a duplex
- Spacious family room
- Bedroom with large windows
- Second closed room that can serve as an office or storage
- Full bathroom including a shower
- Laundry room with additional storage space
- Additional storage room at the rear leading to the
backyard
- The basement has radiant heating floors throughout
ADDITIONAL SPACES
- Gorgeous spacious private terrace
- Front and rear balconies on the upper floor
- Backyard
FEATURES
- Brightness thanks to its windows on three sides
- Hardwood floors
- Woodwork
- Ample storage spaces
THE NEIGHBORHOOD
N.D.G. is a diverse and dynamic neighborhood offering a
range of services for its residents, as well as proximity
to green spaces and cultural attractions. Here are some of
the elements that make it an attractive place to live:
- The neighborhood offers a variety of restaurants, grocery
stores, and shops reflecting this interesting cultural
richness
- The McGill University Health Center (MUHC), Royal
Victoria Hospital, Montreal Children's Hospital are nearby
- The numerous parks and green spaces
- Public transportation: 2 minute walk to Vendôme metro
station, bus lines, and bike paths
- Easy access to Downtown and beyond
NOTES
The property was converted from a duplex to a single-family
home in 2003.
The new certificate of location has been ordered.














