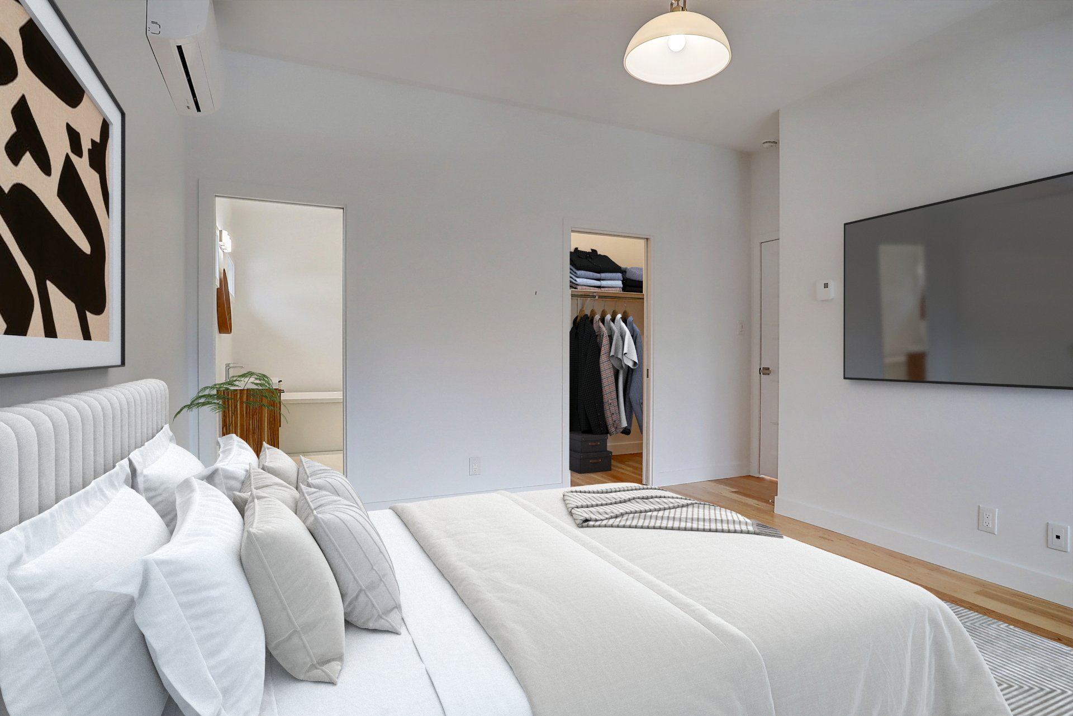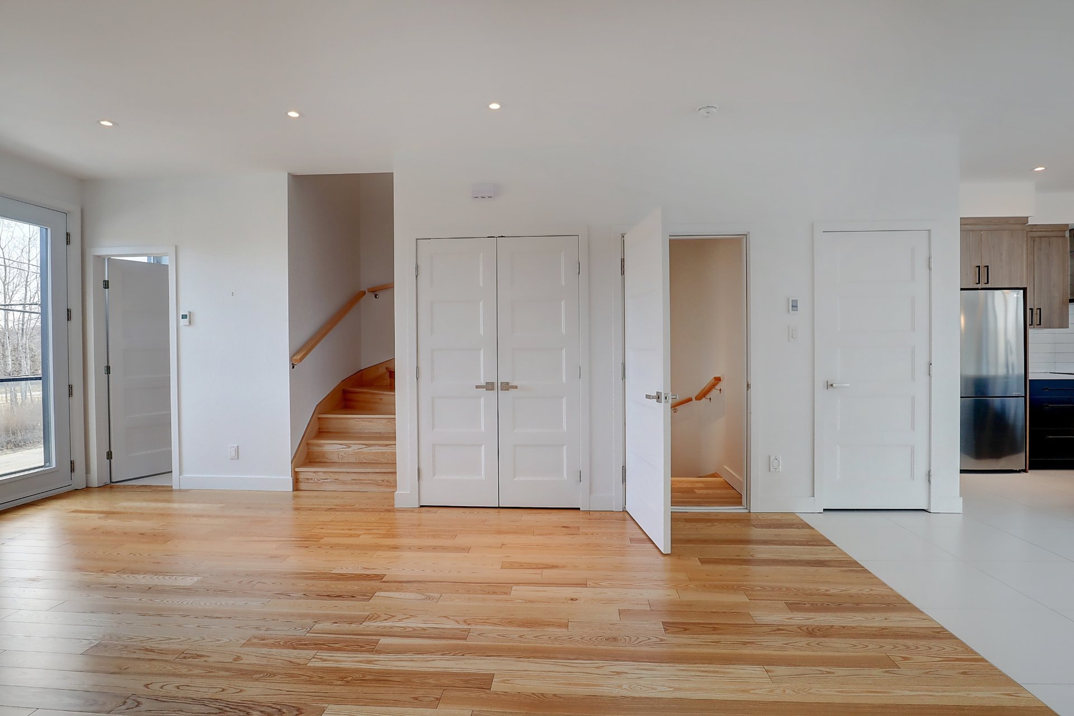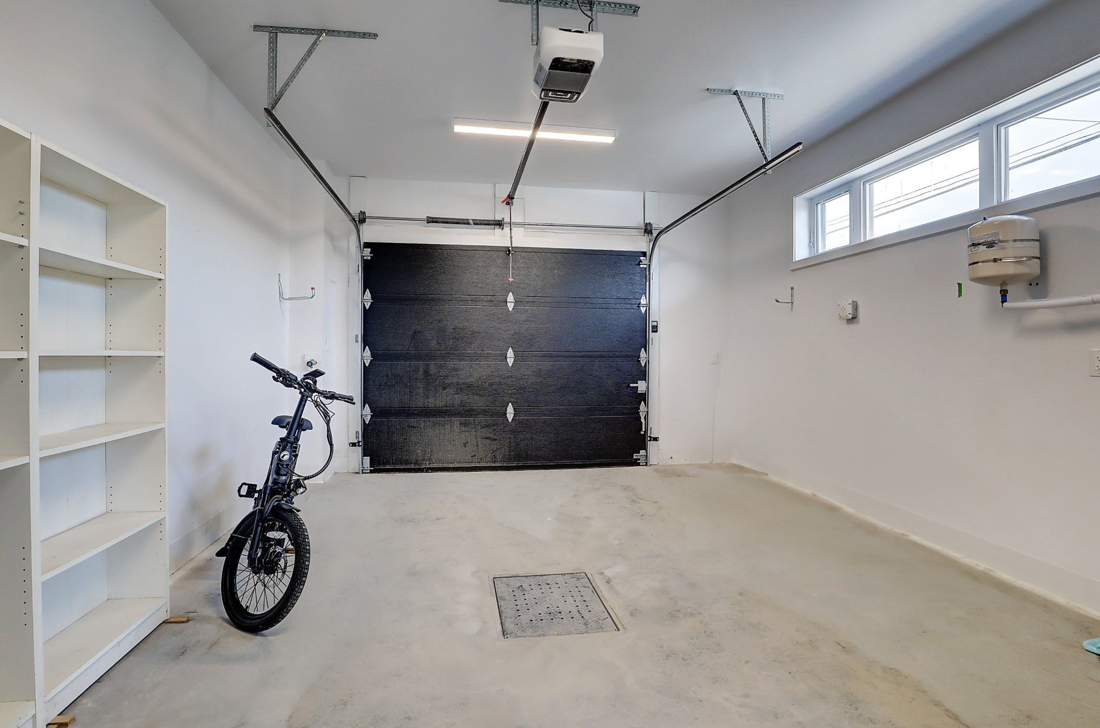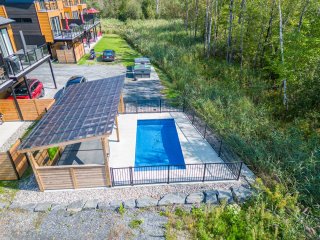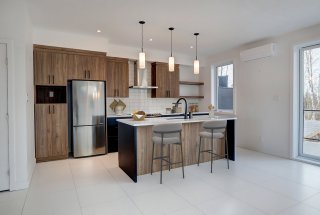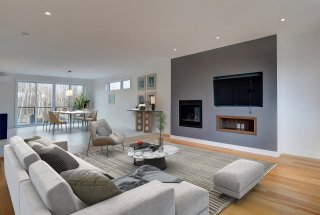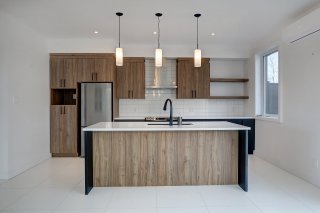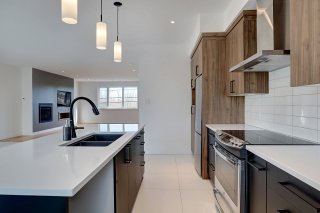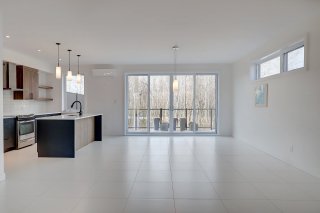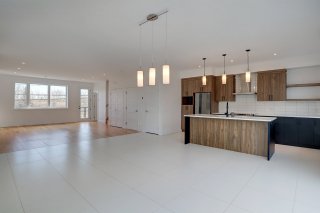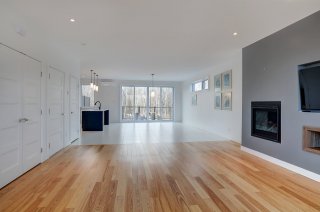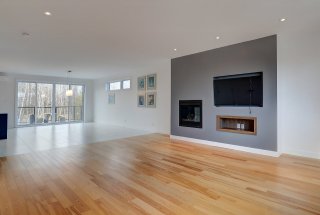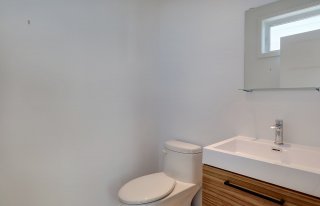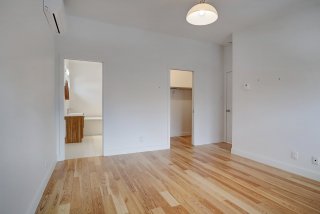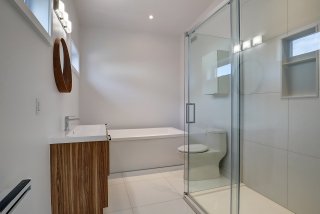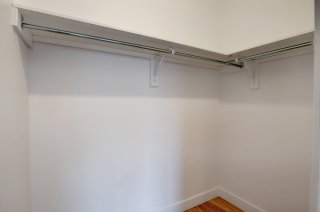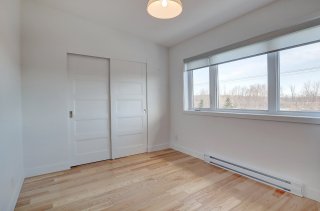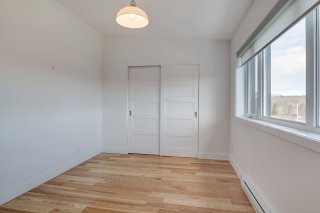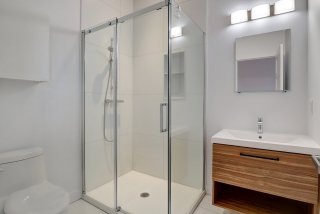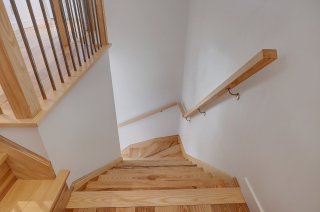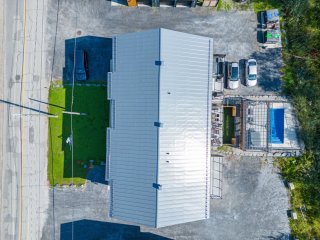2114 Ch. François Hertel
Magog, QC J1X
MLS: 10314016
3
Bedrooms
2
Baths
1
Powder Rooms
2022
Year Built
Description
Nestled near Lake Memphremagog, this very recent condo offers you a breathtaking view of Mount Orford from its front balcony. With only four units in the building, it offers three bedrooms, one with an en-suite bathroom. The bright and spacious common area is perfect for relaxing or entertaining. Access to an in-ground swimming pool, close to a bike path and a park. A gas fireplace and an integrated single garage add to the comfort of this haven of peace.
Nestled near the magnificent Lake Memphremagog, this very
recent construction offers an enchanting living
environment. On the front balcony, a majestic view of Mount
Orford rises on the horizon. The building has four units,
each offering an incomparable lifestyle. Inside the condo,
you'll discover three bedrooms, one with an en-suite
bathroom for maximum privacy. The large, bright common area
invites conviviality and relaxation, ideal for entertaining
your loved ones or simply recharging your batteries after a
busy day. Access to a shared in-ground swimming pool awaits
you on the rear terrace, offering you absolute comfort to
enjoy the outdoors. In addition, outdoor enthusiasts will
be delighted by the proximity of a cycle path and a park.
On cool evenings, the gas fireplace in the living room will
bring you warmth and comfort, creating a cozy and warm
atmosphere. And to simplify your daily life, a single
garage integrated into the unit offers you a secure space
for your vehicle. Welcome to your haven of peace in the
heart of an exceptional setting, where the comfort of
modern life and access to nearby nature combine
harmoniously.
| BUILDING | |
|---|---|
| Type | Apartment |
| Style | Detached |
| Dimensions | 7.2x12.04 M |
| Lot Size | 0 |
| EXPENSES | |
|---|---|
| Co-ownership fees | $ 3600 / year |
| Municipal Taxes (2024) | $ 3744 / year |
| School taxes (2023) | $ 379 / year |
| ROOM DETAILS | |||
|---|---|---|---|
| Room | Dimensions | Level | Flooring |
| Hallway | 5.0 x 4.8 P | Ground Floor | Ceramic tiles |
| Other | 19.4 x 13.10 P | Ground Floor | Concrete |
| Living room | 19.6 x 16.6 P | 2nd Floor | Wood |
| Washroom | 5.9 x 4.11 P | 2nd Floor | Ceramic tiles |
| Dining room | 19.9 x 13.10 P | 2nd Floor | Ceramic tiles |
| Kitchen | 15.10 x 9.4 P | 2nd Floor | Ceramic tiles |
| Storage | 6.3 x 3.8 P | 2nd Floor | Ceramic tiles |
| Bedroom | 11.8 x 9.2 P | 3rd Floor | Wood |
| Home office | 9.1 x 5.11 P | 3rd Floor | Wood |
| Bathroom | 7.0 x 6.4 P | 3rd Floor | Ceramic tiles |
| Other | 12.5 x 9.1 P | 3rd Floor | Wood |
| Laundry room | 5.6 x 4.6 P | 3rd Floor | Ceramic tiles |
| Bedroom | 10.2 x 11.8 P | 3rd Floor | Wood |
| Primary bedroom | 13.9 x 11.8 P | 3rd Floor | Wood |
| Walk-in closet | 6.4 x 4.1 P | 3rd Floor | Wood |
| Bathroom | 11.6 x 7.4 P | 3rd Floor | Ceramic tiles |
| CHARACTERISTICS | |
|---|---|
| Driveway | Not Paved |
| Heating system | Electric baseboard units |
| Water supply | Municipality |
| Heating energy | Electricity |
| Equipment available | Central vacuum cleaner system installation, Ventilation system, Wall-mounted heat pump |
| Windows | PVC |
| Hearth stove | Gaz fireplace |
| Garage | Fitted |
| Distinctive features | No neighbours in the back |
| Pool | Inground |
| Proximity | Highway, Golf, Park - green area, Elementary school, High school, Bicycle path, Alpine skiing, Cross-country skiing, Daycare centre, ATV trail |
| Bathroom / Washroom | Adjoining to primary bedroom, Seperate shower |
| Available services | Fire detector |
| Basement | No basement |
| Parking | Outdoor, Garage |
| Sewage system | Municipal sewer |
| Window type | Crank handle, French window |
| Roofing | Tin |
| Topography | Flat |
| Zoning | Residential, Vacationing area |
Matrimonial
Age
Household Income
Age of Immigration
Common Languages
Education
Ownership
Gender
Construction Date
Occupied Dwellings
Employment
Transportation to work
Work Location
Map
Loading maps...








