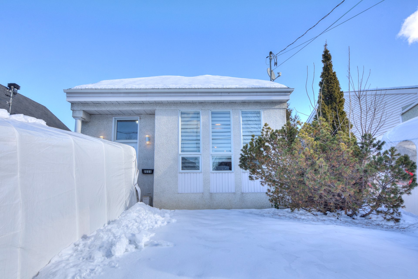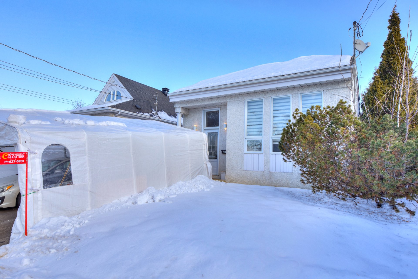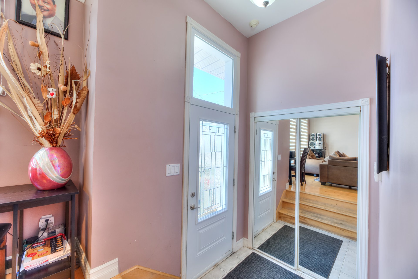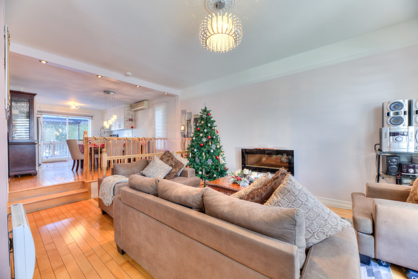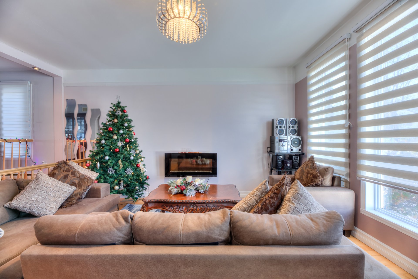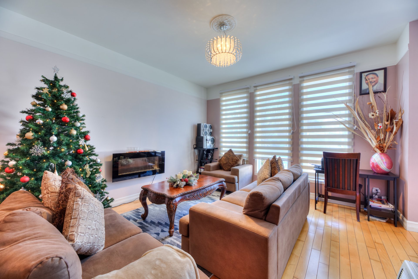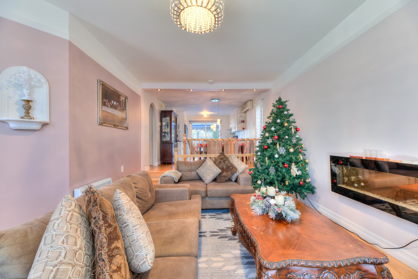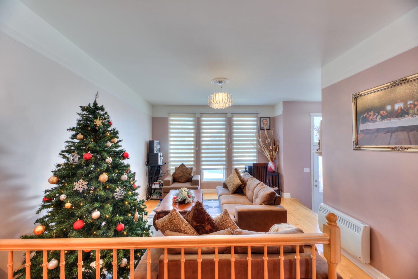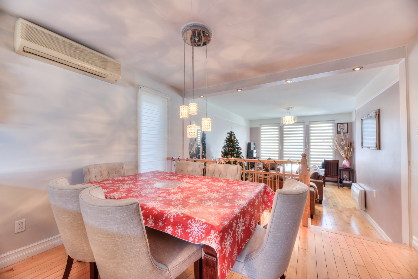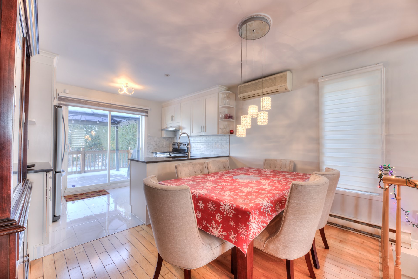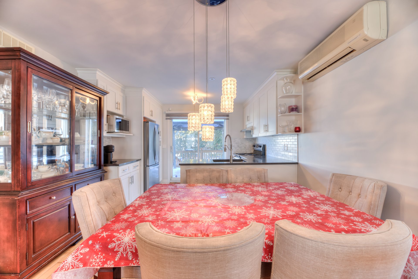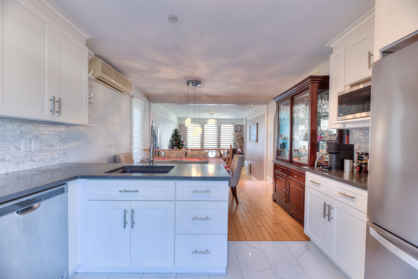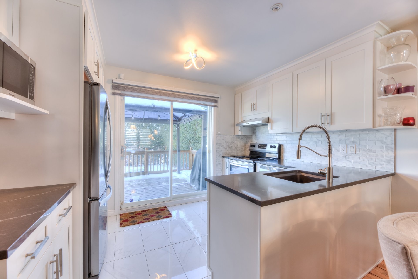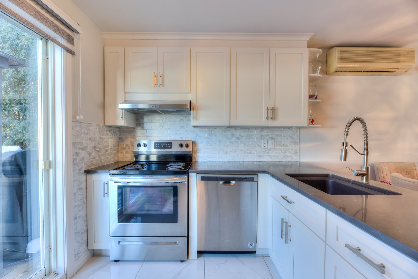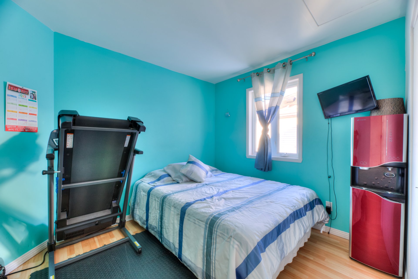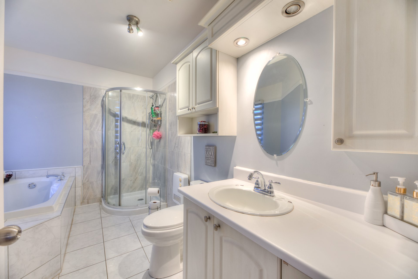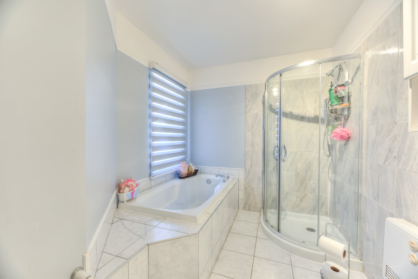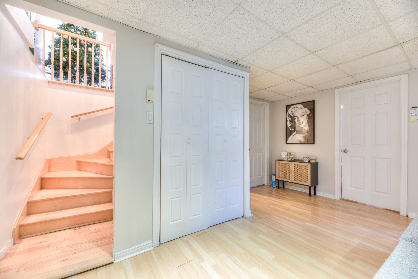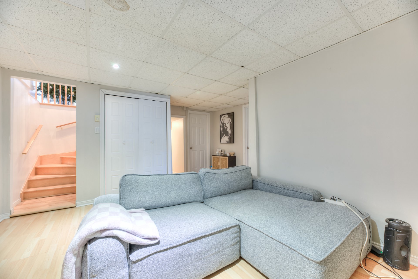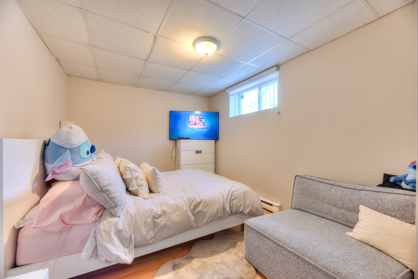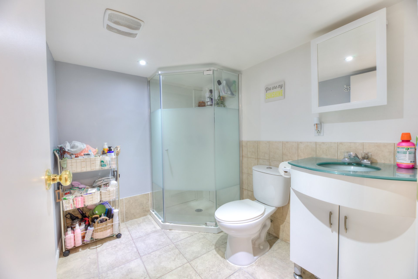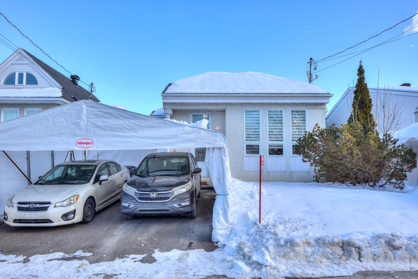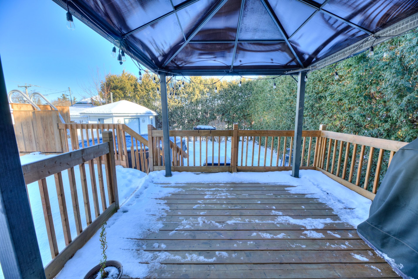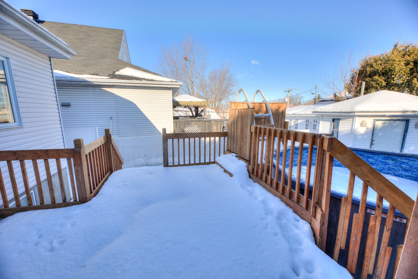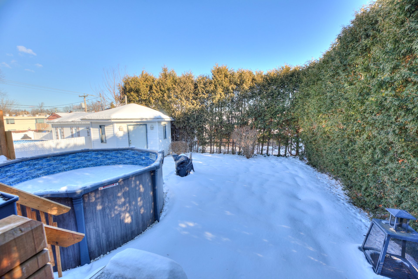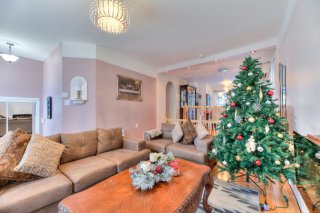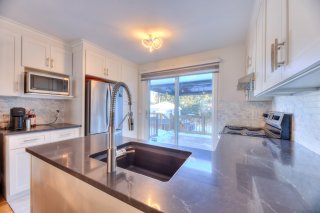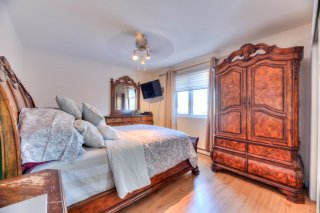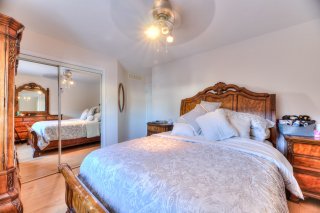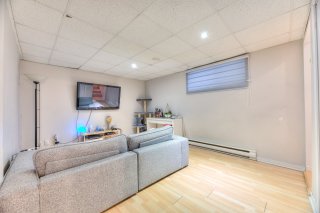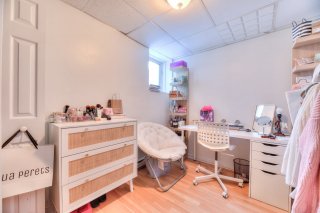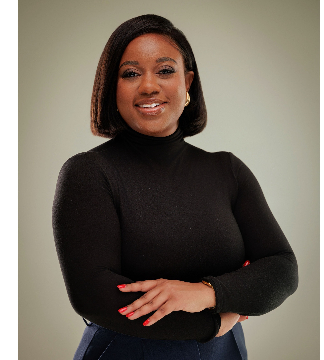2111 41e Avenue
Laval (Laval-Ouest), QC H7R
MLS: 12385472
$579,900
5
Bedrooms
2
Baths
0
Powder Rooms
1996
Year Built
Description
| BUILDING | |
|---|---|
| Type | Bungalow |
| Style | Detached |
| Dimensions | 36x28 P |
| Lot Size | 4000 PC |
| EXPENSES | |
|---|---|
| Municipal Taxes (2024) | $ 1 / year |
| School taxes (2024) | $ 230 / year |
| ROOM DETAILS | |||
|---|---|---|---|
| Room | Dimensions | Level | Flooring |
| Living room | 13.6 x 13.7 P | Ground Floor | Wood |
| Dining room | 10.2 x 11.7 P | Ground Floor | Wood |
| Kitchen | 7.10 x 11.7 P | Ground Floor | Ceramic tiles |
| Primary bedroom | 12.7 x 10.10 P | Ground Floor | Wood |
| Bedroom | 10 x 8.11 P | Ground Floor | Wood |
| Bathroom | 11.8 x 7.3 P | Ground Floor | Ceramic tiles |
| Family room | 10 x 10 P | Basement | Floating floor |
| Bedroom | 10 x 10 P | Basement | Floating floor |
| Bedroom | 10 x 10 P | Basement | Floating floor |
| Bedroom | 10 x 10 P | Basement | Floating floor |
| Bathroom | 10 x 10 P | Basement | Ceramic tiles |
| Storage | 10 x 10 P | Basement | |
| CHARACTERISTICS | |
|---|---|
| Driveway | Double width or more, Asphalt |
| Landscaping | Fenced, Land / Yard lined with hedges, Landscape |
| Heating system | Air circulation, Electric baseboard units |
| Water supply | Municipality |
| Heating energy | Electricity |
| Windows | PVC |
| Foundation | Poured concrete |
| Siding | Aggregate, Aluminum |
| Pool | Above-ground |
| Proximity | Highway, Golf, Park - green area, Elementary school, High school, Public transport, Bicycle path, Cross-country skiing, Daycare centre |
| Bathroom / Washroom | Seperate shower |
| Basement | 6 feet and over, Finished basement |
| Parking | Outdoor |
| Sewage system | Municipal sewer |
| Window type | Sliding, Crank handle, French window |
| Roofing | Asphalt shingles |
| Topography | Flat |
| Zoning | Residential |
| Equipment available | Ventilation system, Wall-mounted air conditioning, Wall-mounted heat pump |
Matrimonial
Age
Household Income
Age of Immigration
Common Languages
Education
Ownership
Gender
Construction Date
Occupied Dwellings
Employment
Transportation to work
Work Location
Map
Loading maps...
