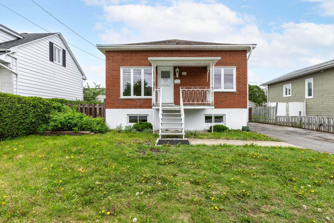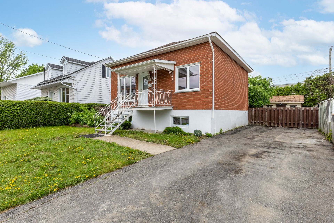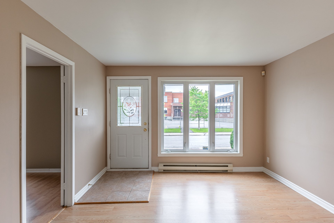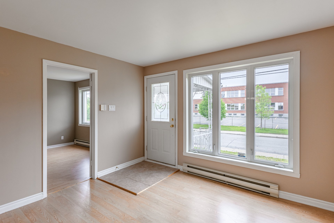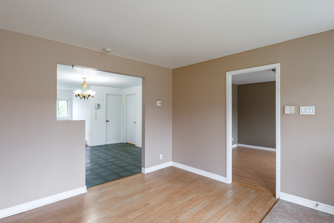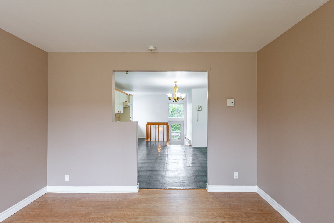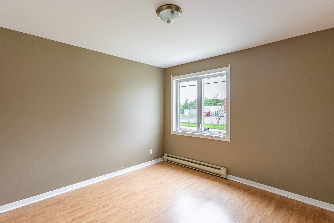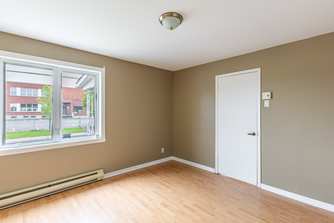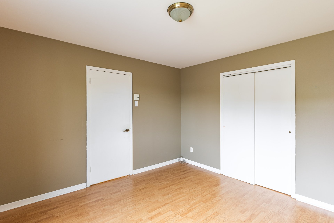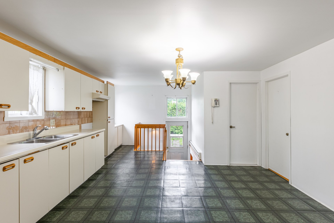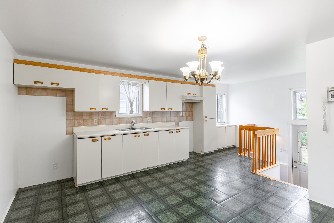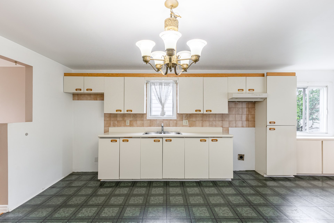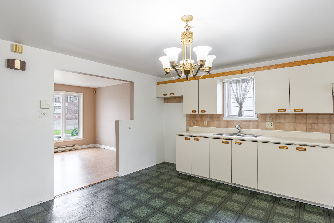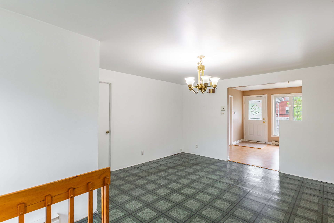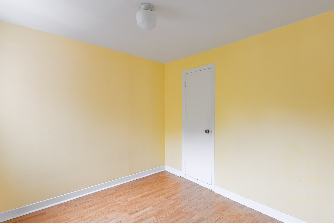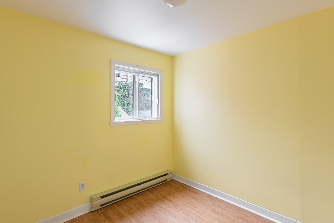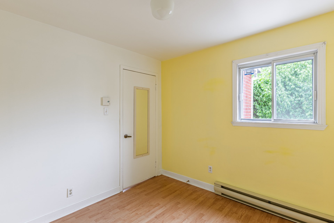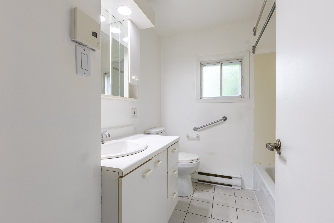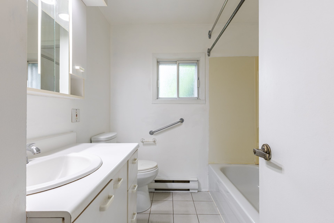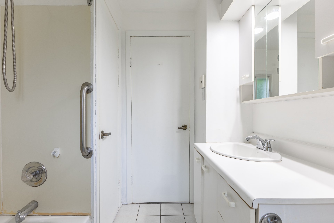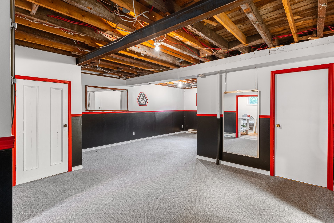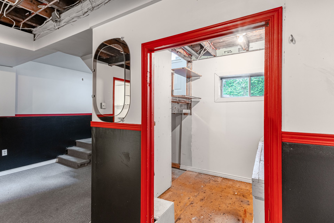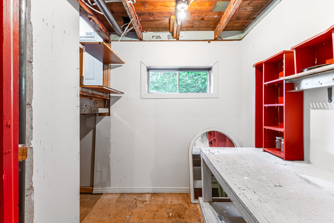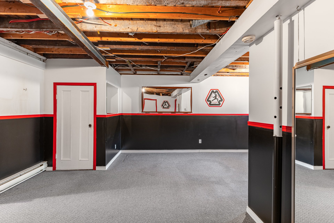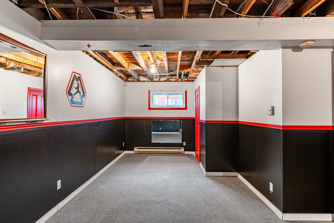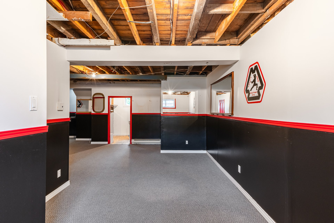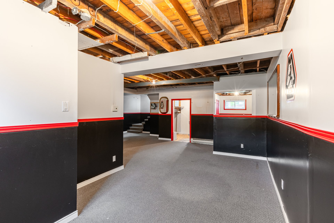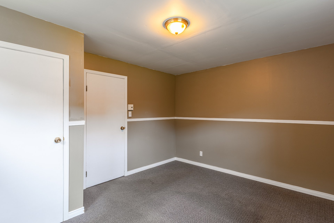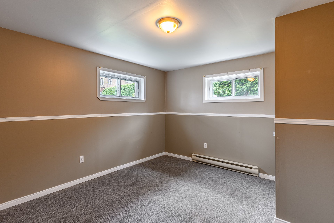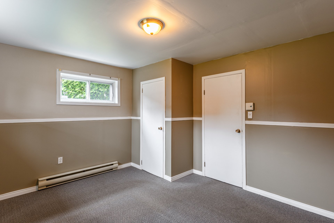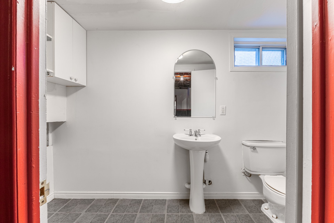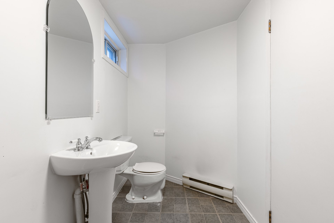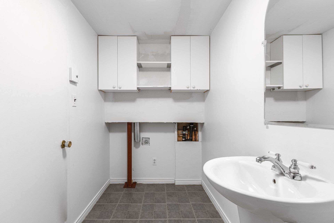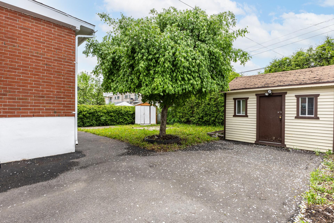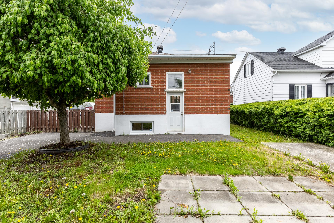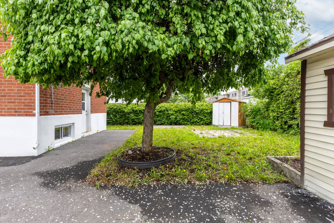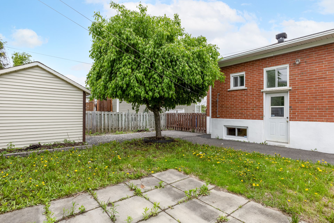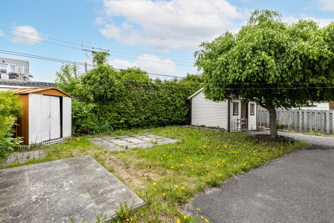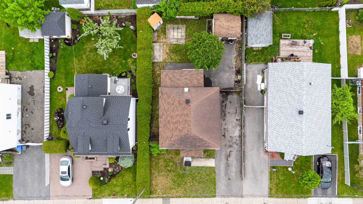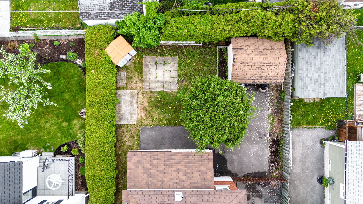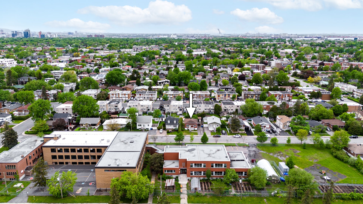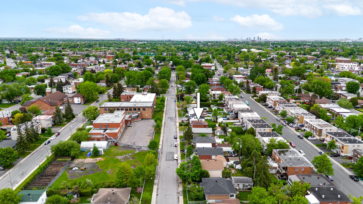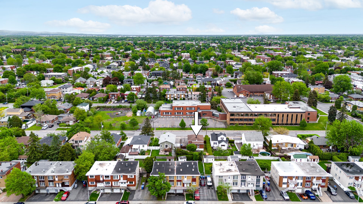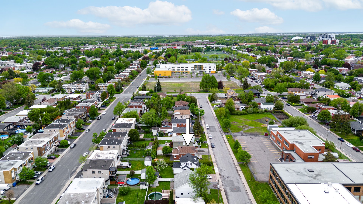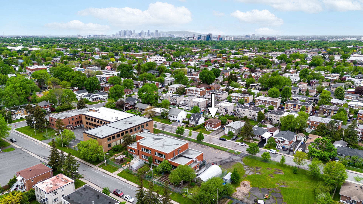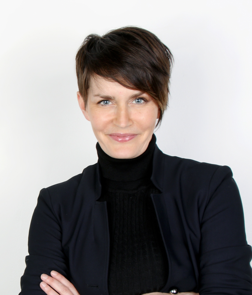211 Rue St Hilaire
Longueuil (Le Vieux-Longueuil), QC J4J
MLS: 22682576
3
Bedrooms
1
Baths
1
Powder Rooms
1952
Year Built
Description
Charming bungalow in Longueuil, built of brick on all four sides, offering a pleasant and practical living environment. Ideal for a first-time buyer, it's located close to schools, public transit, shopping centers and major roads, including Chambly Road, a main artery. An opportunity not to be missed!
Charming 3-Bedroom Property Well Maintained Over the Years
Located in a convenient and sought-after area of Longueuil,
on a quiet street yet close to all services, this warm and
inviting home offers a comfortable and well-designed living
space--perfect for a young family or first-time buyer.
Upon entering, you'll be charmed by the bright living room
at the front of the house, as well as the primary bedroom.
The welcoming dining area opens onto a functional kitchen.
You'll also enjoy direct access to the backyard and the
basement--ideal for giving teens their own space or for
customizing to your needs.
Upstairs, you'll find a bathroom with a tub-shower combo
and a second bedroom.
The basement features a large family room that could easily
be divided to add a fourth bedroom. There is already an
additional bedroom with storage, along with a powder room
that includes space for a washer and dryer.
The backyard is peaceful and private, partially fenced or
bordered by mature cedar hedges, creating a pleasant space
to enjoy the outdoors in tranquility. A practical shed
completes the space--perfect for storage or future outdoor
projects.
| BUILDING | |
|---|---|
| Type | Bungalow |
| Style | Detached |
| Dimensions | 33.8x25.9 P |
| Lot Size | 4121 PC |
| EXPENSES | |
|---|---|
| Energy cost | $ 1950 / year |
| Municipal Taxes (2025) | $ 2263 / year |
| School taxes (2024) | $ 207 / year |
| ROOM DETAILS | |||
|---|---|---|---|
| Room | Dimensions | Level | Flooring |
| Living room | 11.9 x 11.9 P | Ground Floor | Floating floor |
| Dining room | 11.11 x 7.5 P | Ground Floor | Tiles |
| Kitchen | 19.9 x 6.8 P | Ground Floor | Tiles |
| Bedroom | 9.4 x 9.1 P | Ground Floor | Floating floor |
| Primary bedroom | 11.9 x 11.9 P | Ground Floor | Floating floor |
| Bathroom | 7.3 x 6.11 P | Ground Floor | Ceramic tiles |
| Other | 3.1 x 3.0 P | Ground Floor | Carpet |
| Family room | 19.5 x 18.2 P | Basement | Carpet |
| Bedroom | 13.4 x 11.4 P | Basement | Carpet |
| Washroom | 10.0 x 4.10 P | Basement | Tiles |
| Workshop | 7.3 x 6.9 P | Basement | Other |
| Storage | 4.8 x 3.10 P | Basement | Carpet |
| CHARACTERISTICS | |
|---|---|
| Basement | 6 feet and over, Partially finished |
| Windows | Aluminum, PVC |
| Driveway | Asphalt |
| Roofing | Asphalt shingles |
| Proximity | Bicycle path, Cegep, Daycare centre, Elementary school, Golf, High school, Highway, Hospital, Park - green area, Public transport, University |
| Siding | Brick |
| Window type | Crank handle, Sliding |
| Heating system | Electric baseboard units |
| Heating energy | Electricity |
| Landscaping | Fenced, Land / Yard lined with hedges |
| Topography | Flat |
| Sewage system | Municipal sewer |
| Water supply | Municipality |
| Parking | Outdoor |
| Foundation | Poured concrete |
| Zoning | Residential |
