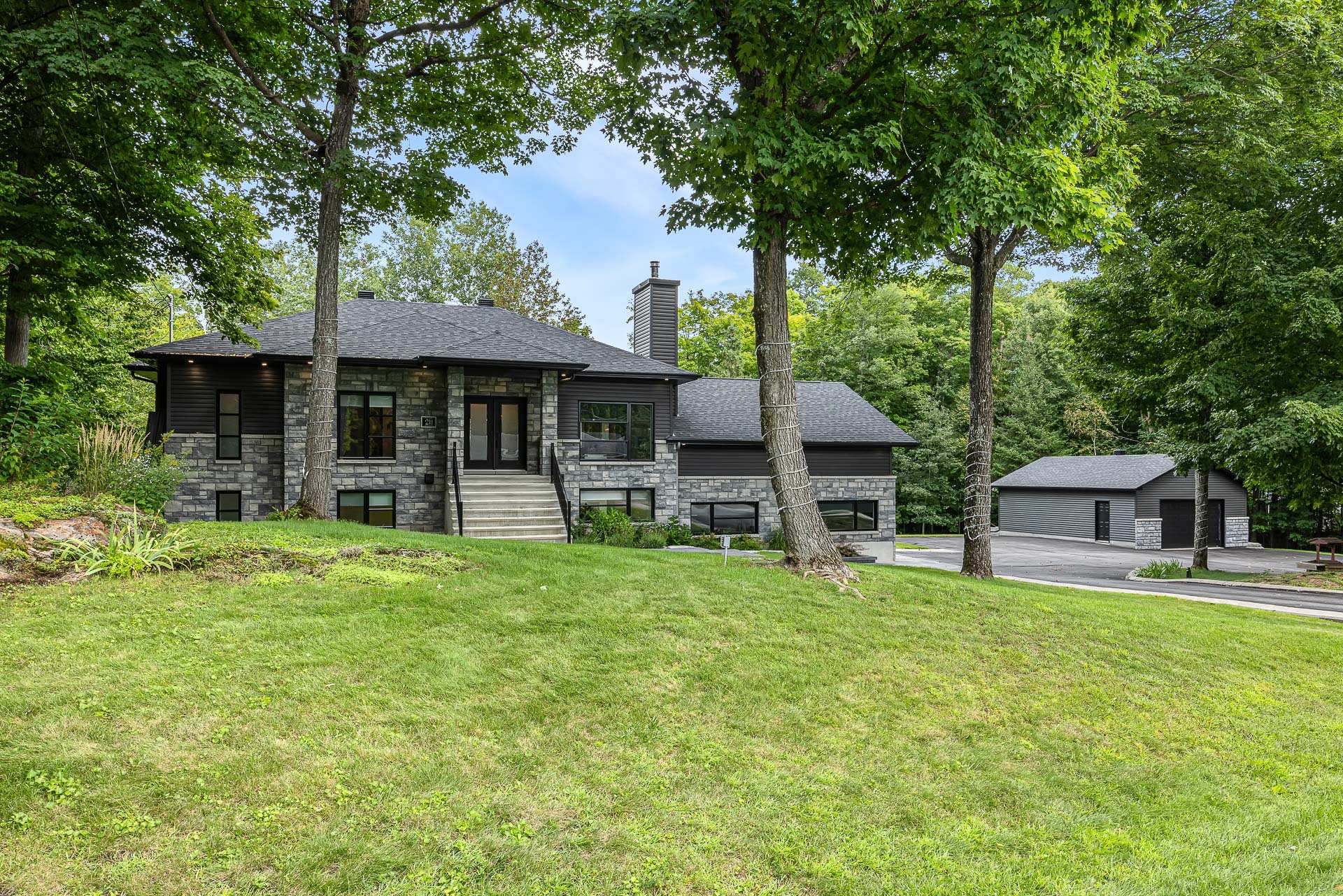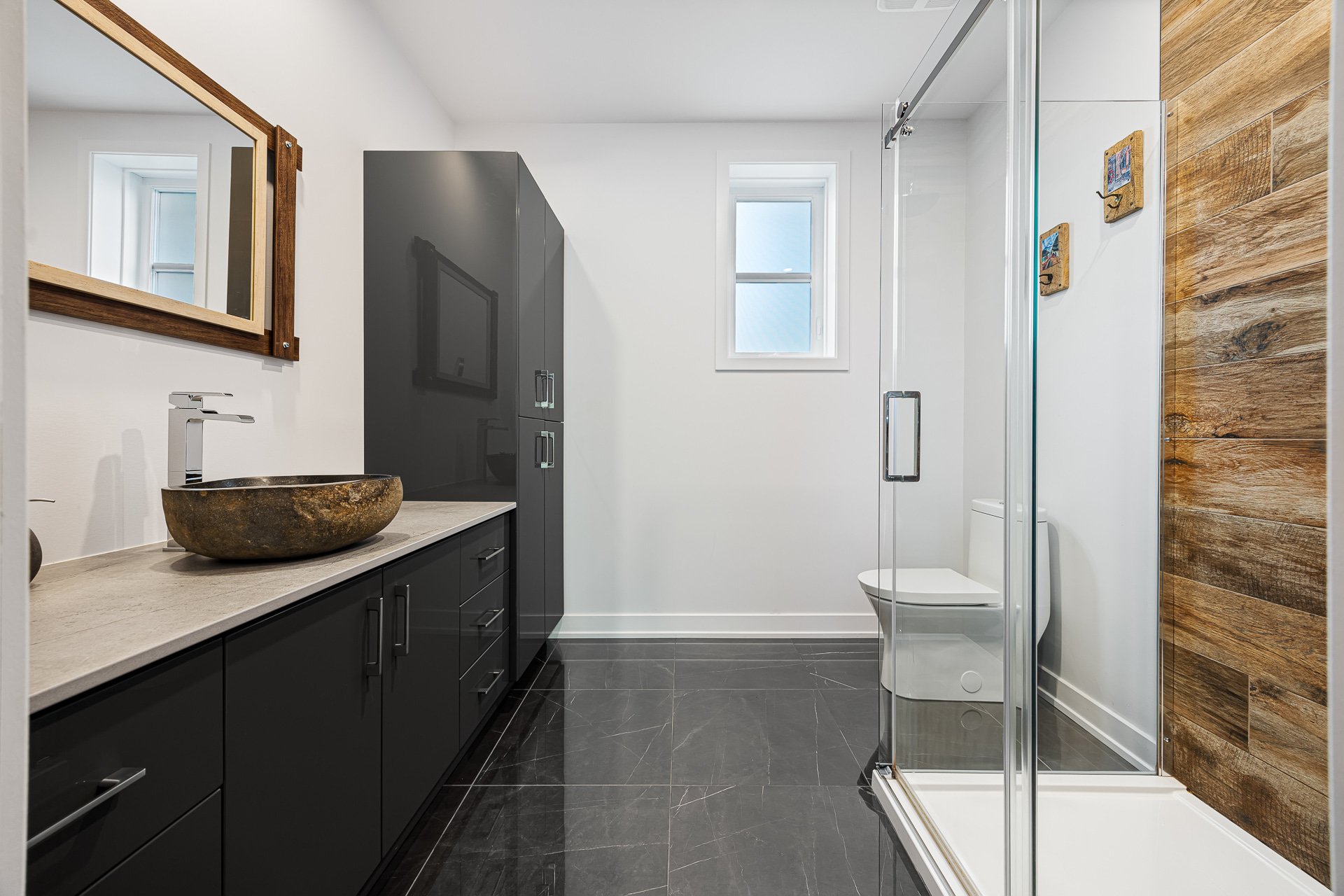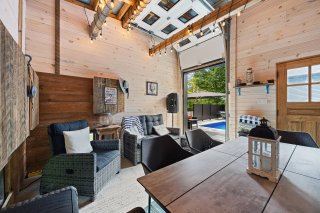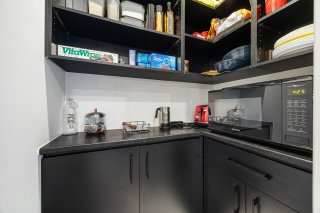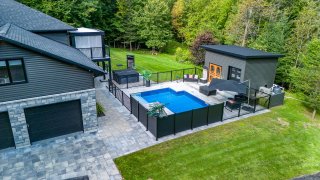Description
Elegant residence where quality of conception and design unite to create a prestigious property offering 3145 sq.ft. of living space. Nestled on a one-acre wooded lot, this home offers 3 bedrooms (possibility of 4) and vast indoor and outdoor spaces dedicated to relaxation and entertaining. Living spaces are airy and bathed in natural light. Refined kitchen with high-end appliances and quartz countertops, open to the loft and living room with wood-burning fireplace. Landscaped courtyard with saltwater pool, pool house and spa for summer evenings. Integrated double garage and detached double garage
211 Rue des Bernaches:
FIRST FLOOR:
+ Spacious, bright entrance hall with wardrobe, creating a
welcoming atmosphere from the moment you arrive.
+ The living room, bathed in natural light thanks to its
large windows, is equipped with a wood-burning fireplace,
adding a warm and friendly touch.
+ The dining room, open to the living room and kitchen,
boasts a direct view of the carefully landscaped backyard.
+ The large, functional kitchen features a central island,
two independent sinks, a walk-in closet and custom-built
appliances for a clean, modern look.
+ Magnificent loft above the garage that can easily be
converted into a 4th bedroom.
+ Ground floor master suite: generous dimensions, large
windows, spacious walk-in closet and en suite bathroom with
freestanding tub, separate shower and dual sinks, perfect
for a comfortable daily routine.
+ The 2nd bedroom, currently used as an office, is
adaptable to your preferences.
+ High-quality hardwood and ceramic flooring.
BASEMENT:
+ The MAN CAVE offers incomparable entertaining space, a
second living area equipped with a bar and pool table. An
additional bedroom, bathroom and second living room
complete this exceptional space.
+ Huge, functional laundry room with sink and storage space
to keep your household products organized.
+ The 2nd-floor bathroom features a magnificent
glass-enclosed shower, with generous storage space for
added convenience.
+ The garage, with its generous dimensions and epoxy
flooring, can accommodate up to two cars. An additional
adjacent space offers further storage options or the
possibility of creating a space for motorcycles.
EXTERIOR:
+ The backyard is a marvel! It's your own private park and
oasis, featuring an in-ground saltwater pool (with water
fountain and lights), pool house with speakers and bar
area, relaxation area backed by a spa, outdoor fireplace
and a vast expanse of land enveloped in lush greenery. It's
a natural paradise in your own backyard.
+ A terrace adjoining the dining room gives you direct
access to the backyard.
+ Oversized U-shaped asphalt and paver driveway for 12+
cars, plus parking for your favorite recreational vehicles
(RV, trailer, boat, etc.).
+ Detached double garage with plenty of storage space.
LOCATION:
+ Quick access to Autoroute 50
+ Minutes from elementary and high schools
+ Minutes from Buckingham Hospital
+ Minutes from golf course, sports center, shops and
restaurants
+ Only 20 minutes from Gatineau and 30 minutes from Ottawa
