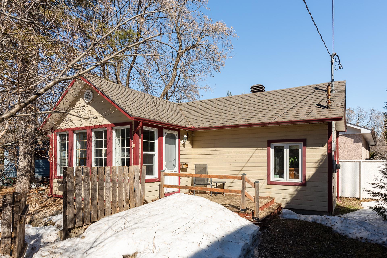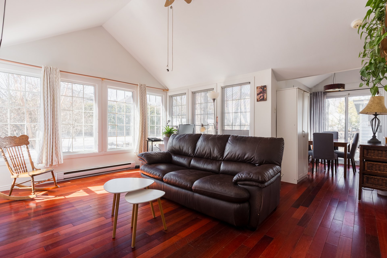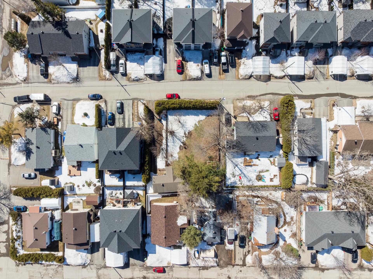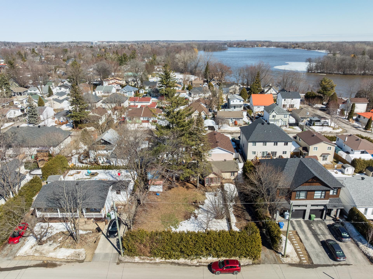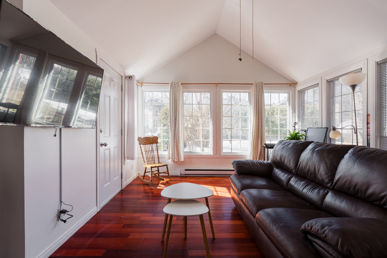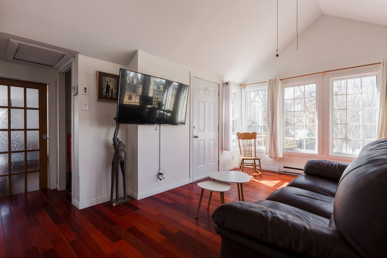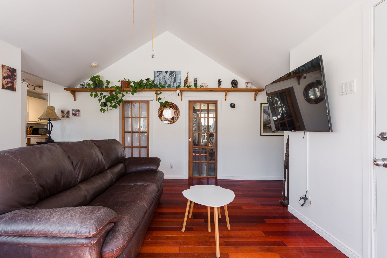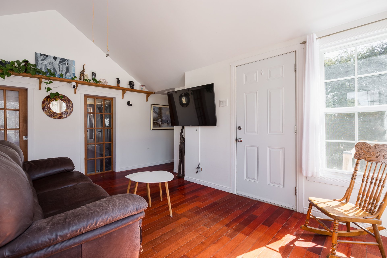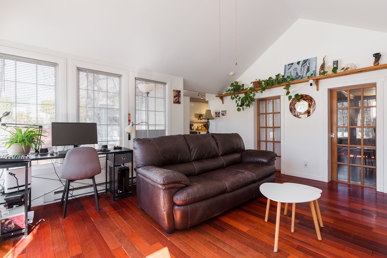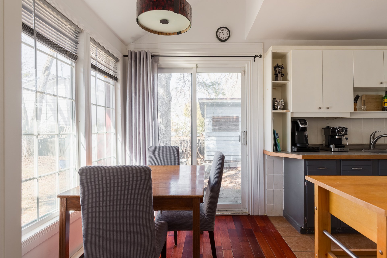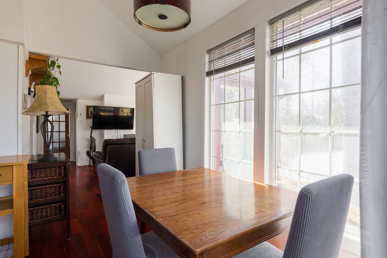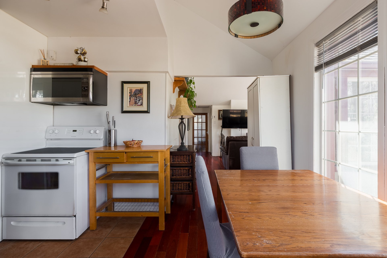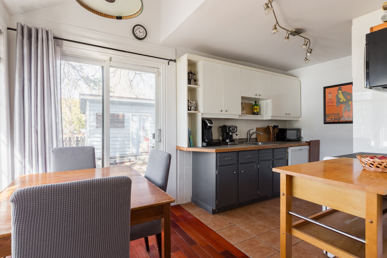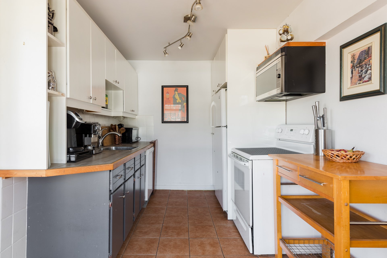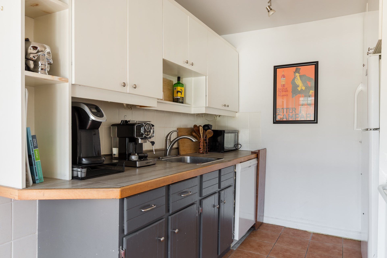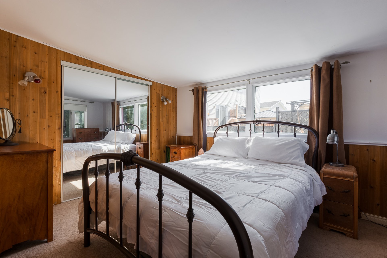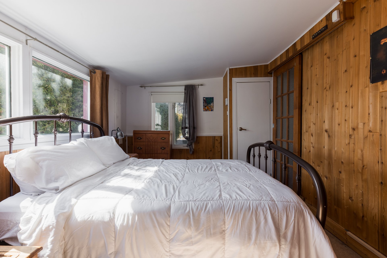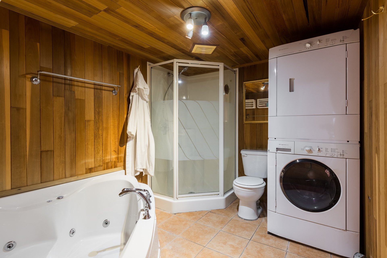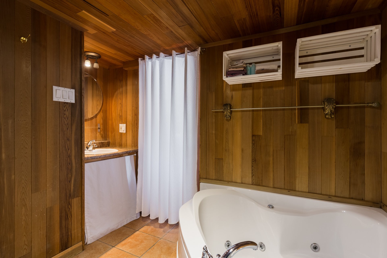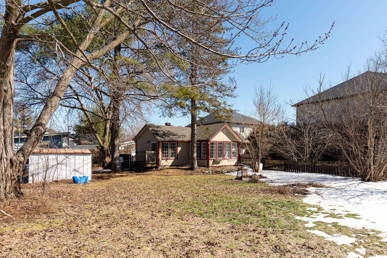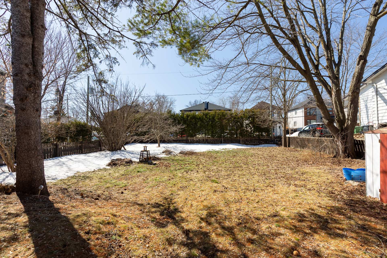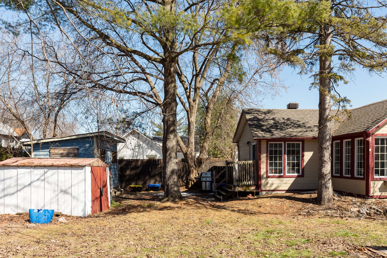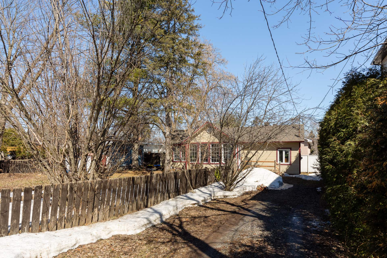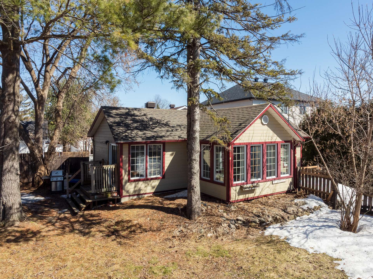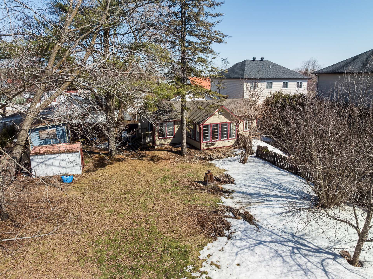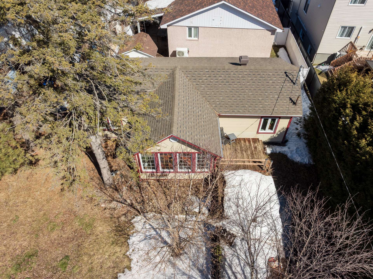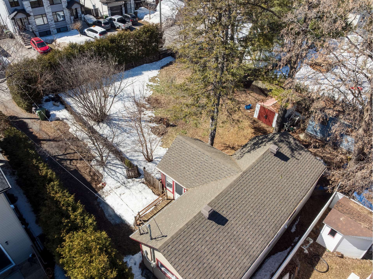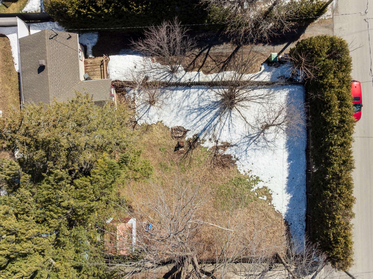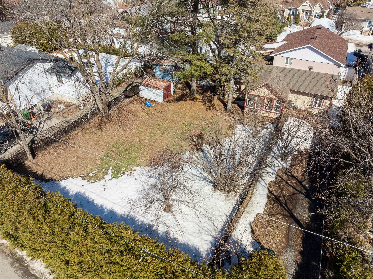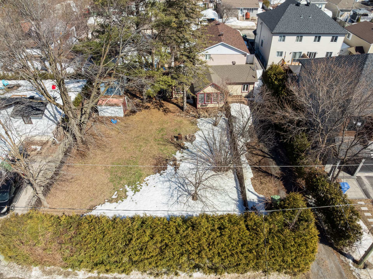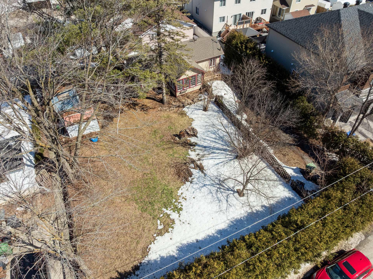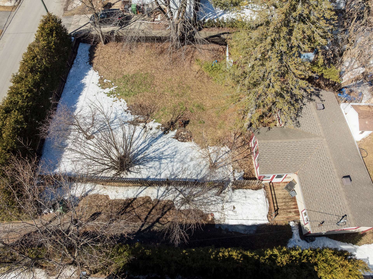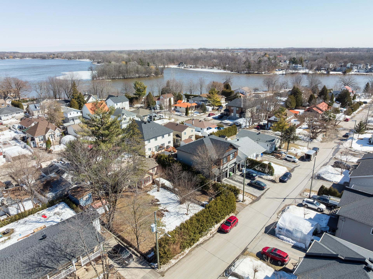Description
For Sale -- 21, 35e Avenue, Bois-des-Filion Charming property on an 8,213 sq. ft. lot, located on a quiet tree-lined street undergoing revitalization. Close to shops, public transit, and highway access. Zoning offers great flexibility: potential for subdivision, semi-detached, duplex, room rentals or integrated projects (verify with the City). For any questions or information, contact Gabriel Siciliano at 514-572-9792 Visit my website to view the full property listing!
harming Opportunity in Bois-des-Filion -- 21, 35e Avenue
Located on a peaceful, tree-lined street undergoing
revitalization, this detached home sits on a spacious 8,213
sq. ft. lot bordered by mature hedges--perfect for those
seeking privacy, outdoor space, or a project with great
potential.
Enjoy a quiet residential setting just minutes from all
essential services: shops, schools, public transportation,
and quick access to Highway 640. It's a convenient location
that combines comfort and accessibility.
Bright and Inviting Interior
Step inside and be welcomed by an abundance of natural
light thanks to the home's generous windows. The cathedral
ceiling in the living room enhances the sense of space and
warmth, while the rich hardwood floors add charm and
character.
The kitchen is practical and well laid out, opening onto a
bright dining area with patio doors leading to the backyard.
This home features two bedrooms and one full
bathroom--perfect for a first-time buyer, renovator, or
investor looking for value and potential.
Development-Friendly Zoning
The area allows for minimum lot sizes of 2,368 sq. ft. with
a minimum width of 30 feet, which opens the door to
multiple development options (subject to municipal
approval), including:
Land subdivision
Integrated housing projects
Duplex or semi-detached construction
Room rentals
Institutional use (e.g. daycare/CPE)
Investors: this is a rare opportunity in a growing sector.
Contact the municipality to explore what's possible with
this versatile zoning!
