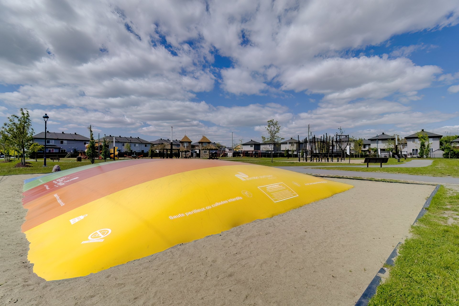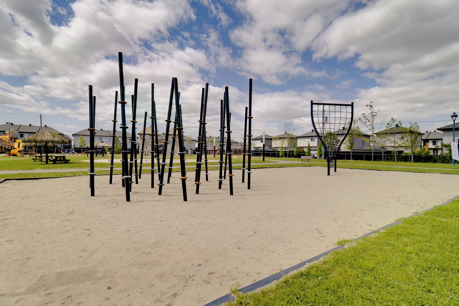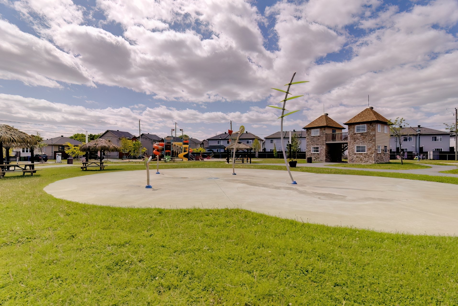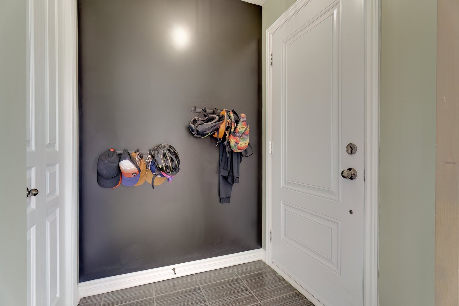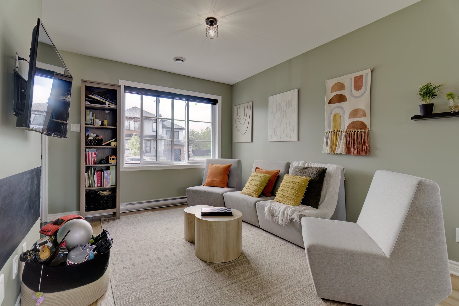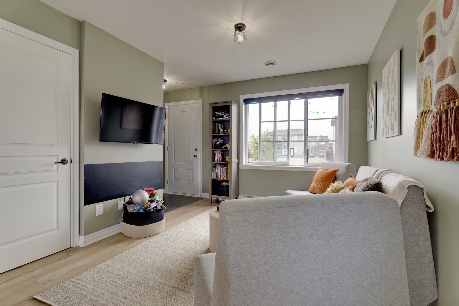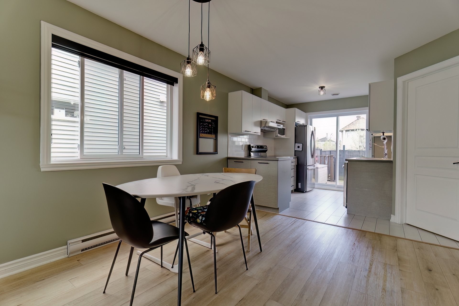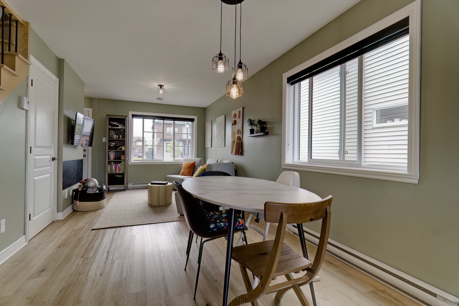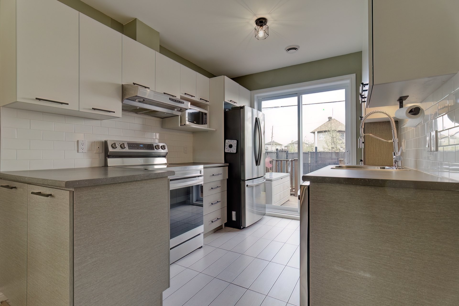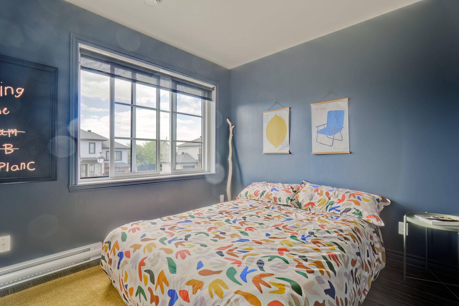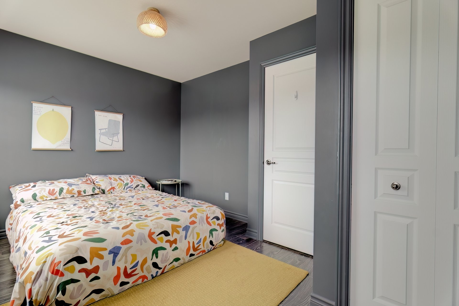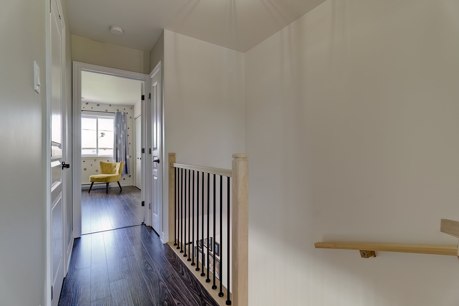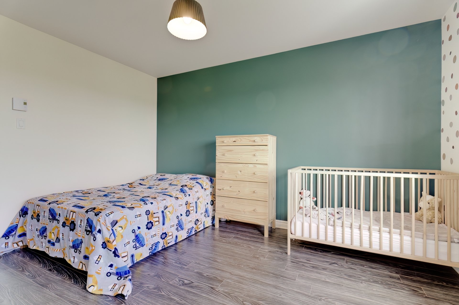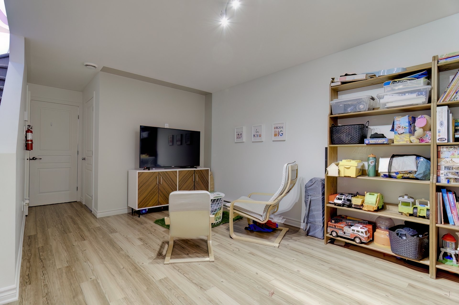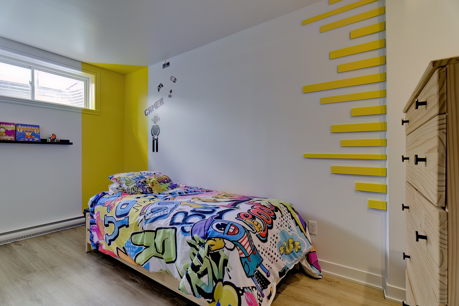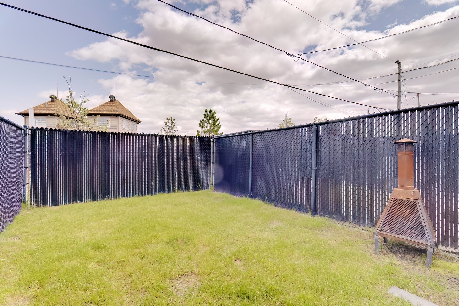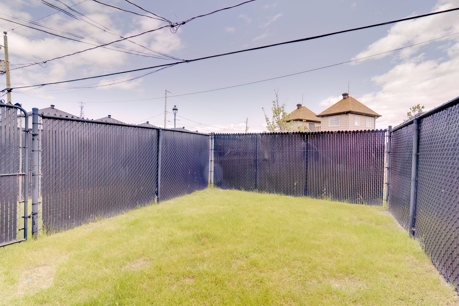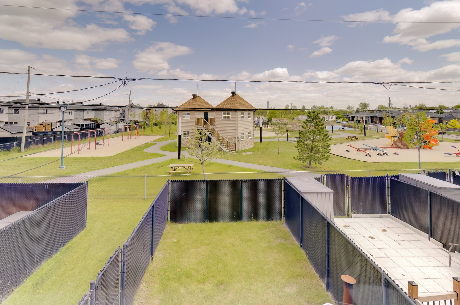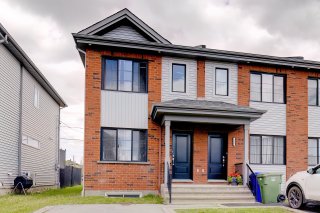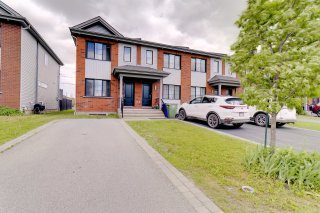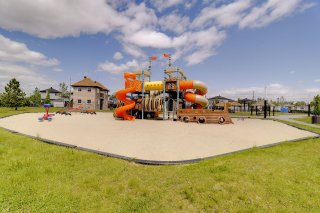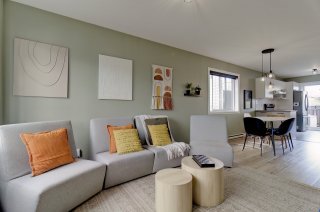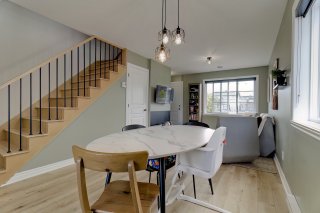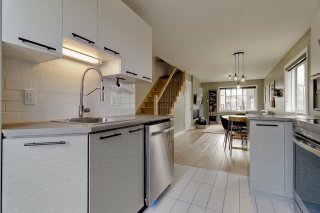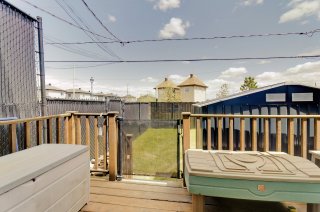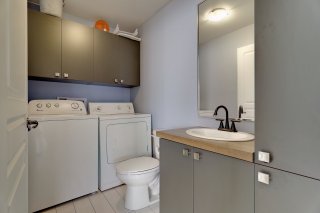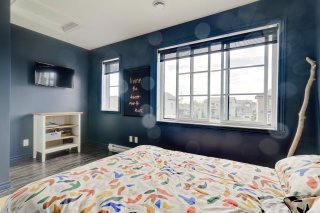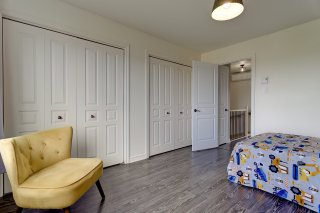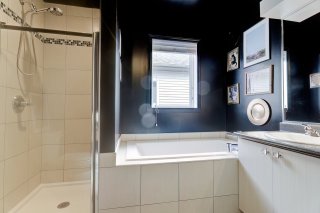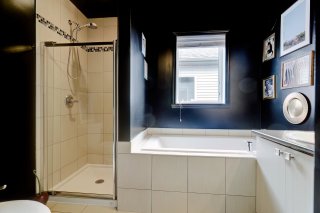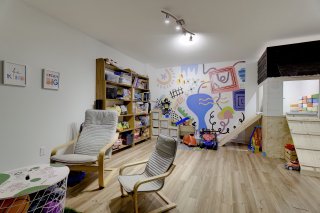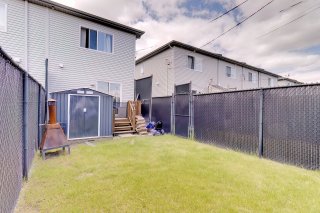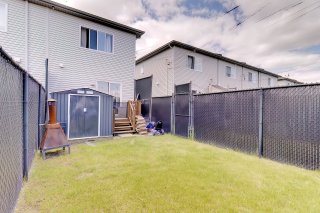209 Rue Amanda
Saint-Rémi, QC J0L
MLS: 25836162
$410,000
3
Bedrooms
1
Baths
1
Powder Rooms
2012
Year Built
Description
Come discover this beautiful townhouse, located in a peaceful and family-friendly neighborhood, close to all amenities. This very bright corner unit is ready to welcome you. It features 2 bedrooms upstairs, with the possibility of a 3rd in the basement. The bathroom has a bathtub and a separate shower. The bright main floor has open spaces, perfect for entertaining your loved ones. There is a large family room in the basement. The intimate, fenced yard includes a wooden patio. There are 2 parking spaces. It is close to Highway 30 and the Mercier Bridge, with only one owner since its construction. A visit is a must, welcome to your new home!
This magnificent house, built in 2012, has had only one
owner. It is perfect for a couple or a young family. The
intimate, fenced yard with a wooden deck offers direct
access to Pirate Park.
The entrance hall has a closet and ceramic flooring. The
kitchen, equipped with a patio door leading to the yard,
provides a view of the common areas.
The living room and dining room are open and bright. The
powder room has storage space and washer/dryer hookups.
Upstairs, there are two nicely sized bedrooms with closets,
including a large one in the master bedroom. The bathroom
is complete with a podium bathtub and separate shower, as
well as a linen closet for storage.
The basement offers several possibilities, such as a family
room, a second living room, a playroom, and rooms that can
be converted into a small bedroom or an office. The private
yard is fenced and has a single asphalt driveway with two
parking spaces.
The property is equipped with a water softener,
wall-mounted air conditioning, and a central vacuum with
accessories.
At the seller's request, considering she is a single mother
of three children, we ask that visits be scheduled 24 hours
in advance. Thank you for your understanding.
Additionally, the issue of iron ochre mentioned in the
inspection report has been repaired according to industry
standards.
| BUILDING | |
|---|---|
| Type | Two or more storey |
| Style | Attached |
| Dimensions | 10.38x4.53 M |
| Lot Size | 1614.58 PC |
| EXPENSES | |
|---|---|
| Energy cost | $ 1500 / year |
| Municipal Taxes (2023) | $ 2559 / year |
| School taxes (2023) | $ 192 / year |
| ROOM DETAILS | |||
|---|---|---|---|
| Room | Dimensions | Level | Flooring |
| Hallway | 4.6 x 4.0 P | Ground Floor | Floating floor |
| Living room | 11.4 x 10.0 P | Ground Floor | Floating floor |
| Dining room | 11.3 x 10 P | Ground Floor | Floating floor |
| Kitchen | 10.0 x 8.3 P | Ground Floor | Ceramic tiles |
| Washroom | 9.0 x 5.0 P | Ground Floor | Ceramic tiles |
| Primary bedroom | 13.1 x 11.3 P | 2nd Floor | Floating floor |
| Bathroom | 8.9 x 6.7 P | 2nd Floor | Ceramic tiles |
| Bedroom | 13.9 x 9.7 P | 2nd Floor | Floating floor |
| Family room | 18.0 x 13.5 P | Basement | Floating floor |
| Bedroom | 13.4 x 6.5 P | Basement | Floating floor |
| Storage | 4.0 x 6.0 P | Basement | |
| CHARACTERISTICS | |
|---|---|
| Landscaping | Fenced |
| Cupboard | Melamine |
| Heating system | Electric baseboard units |
| Water supply | Municipality |
| Heating energy | Electricity |
| Equipment available | Water softener, Central vacuum cleaner system installation, Ventilation system, Wall-mounted air conditioning, Private yard |
| Windows | PVC |
| Foundation | Poured concrete |
| Rental appliances | Water heater |
| Siding | Brick, Vinyl |
| Proximity | Highway, Golf, Park - green area, Elementary school, High school, Bicycle path, Daycare centre |
| Bathroom / Washroom | Seperate shower |
| Available services | Fire detector |
| Basement | 6 feet and over, Finished basement |
| Parking | Outdoor |
| Sewage system | Municipal sewer |
| Window type | Crank handle |
| Roofing | Asphalt shingles |
| Topography | Flat |
| Zoning | Residential |
| Driveway | Asphalt |



