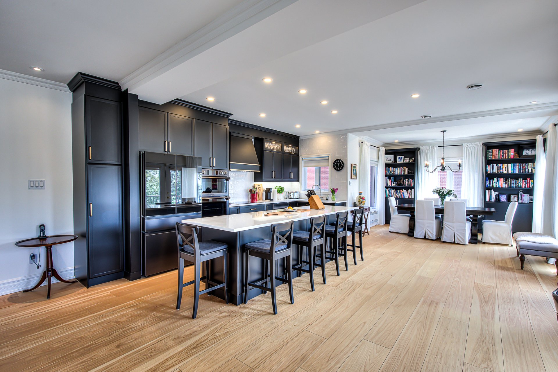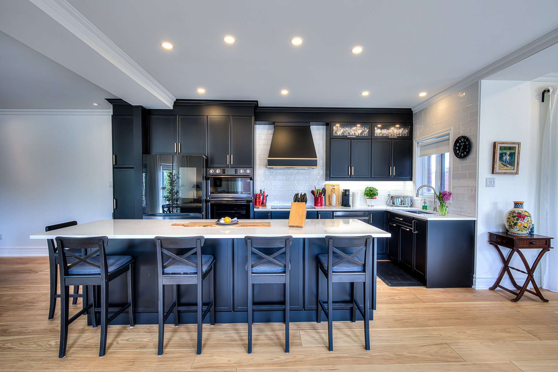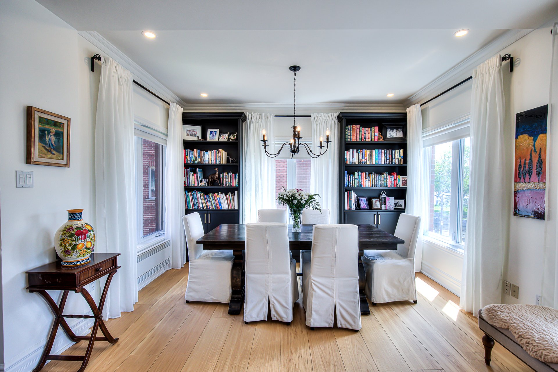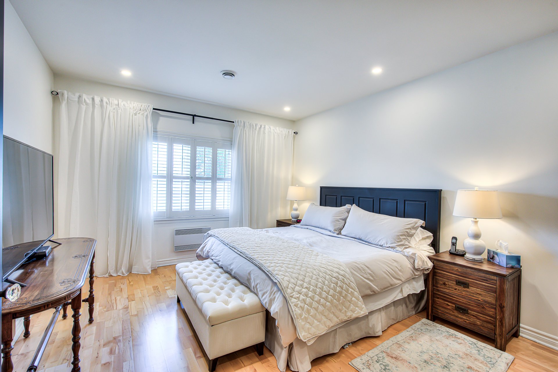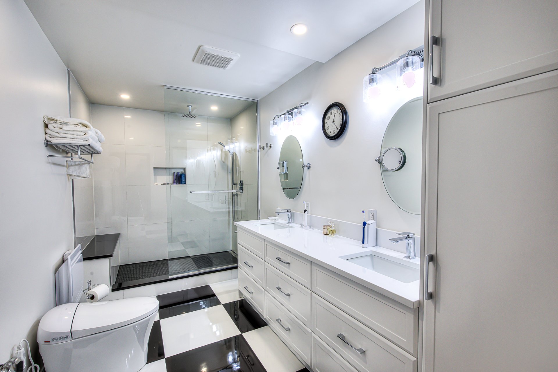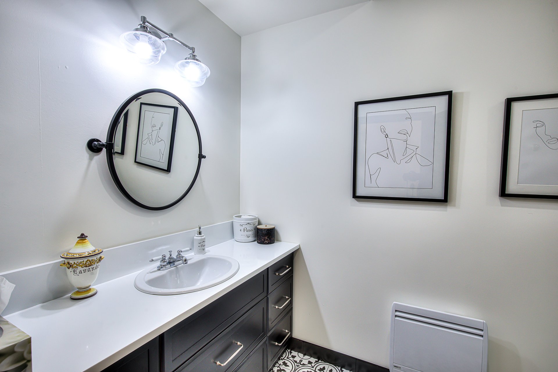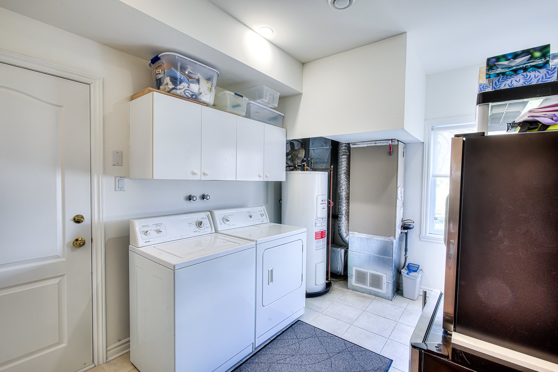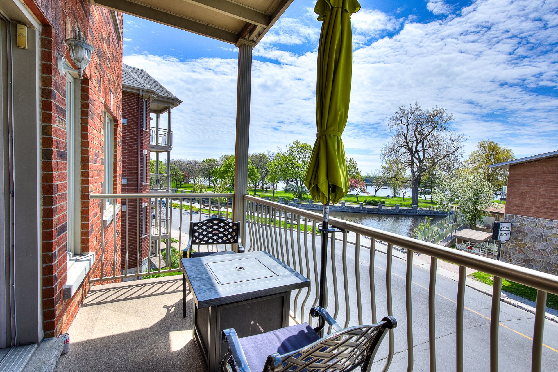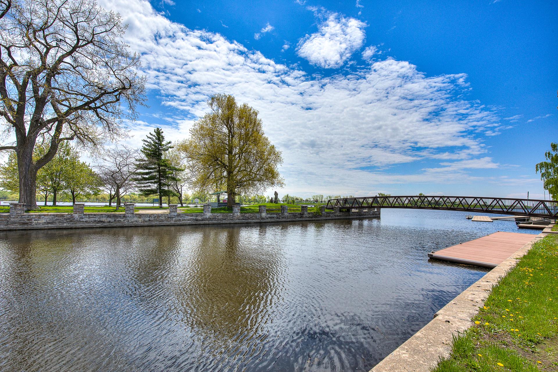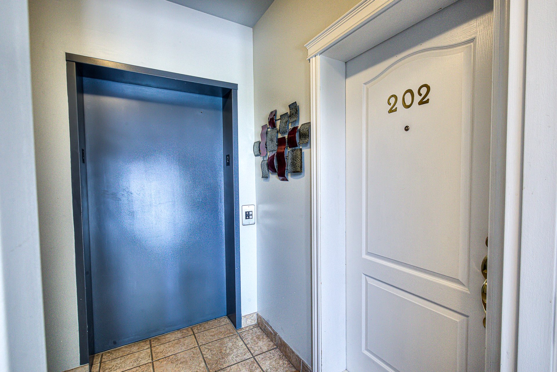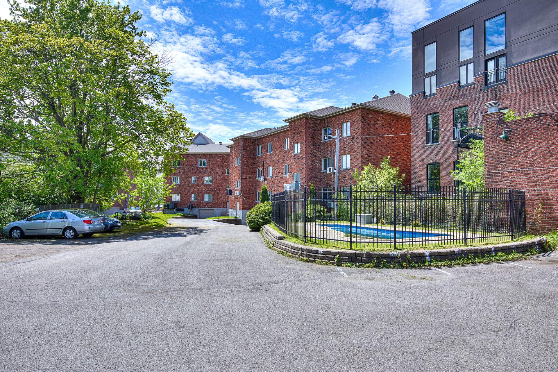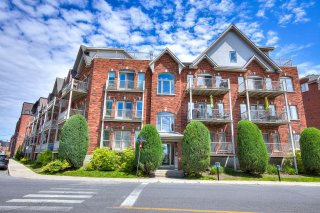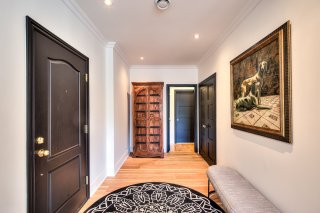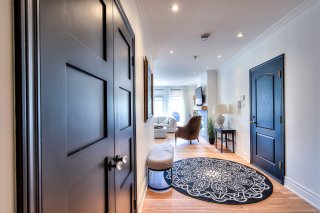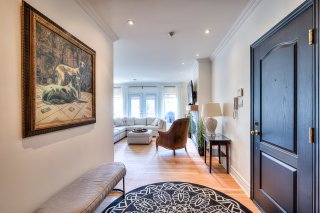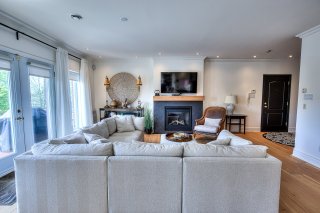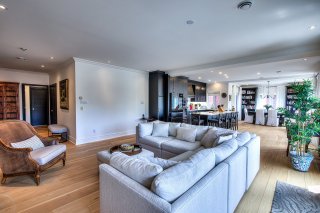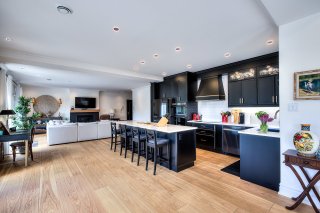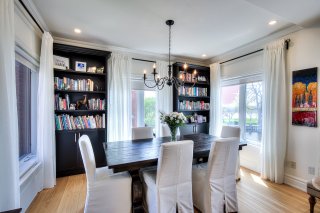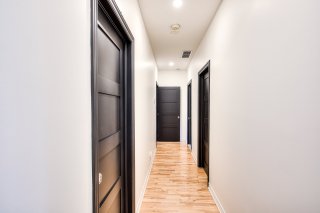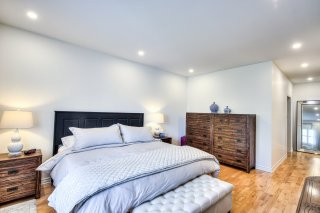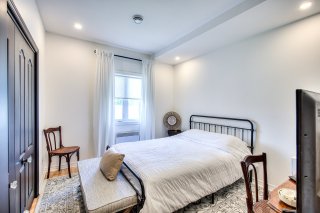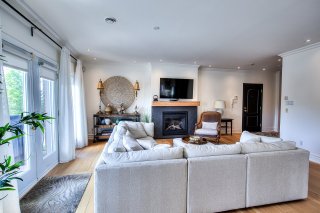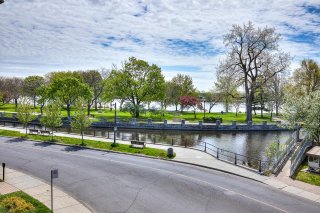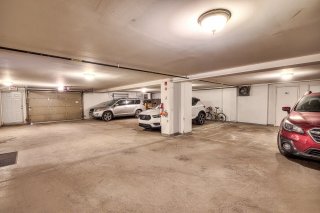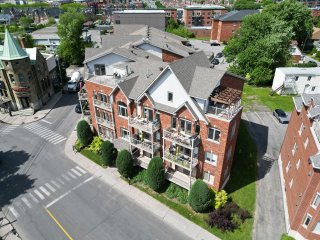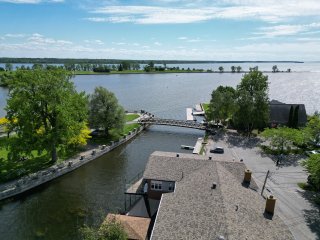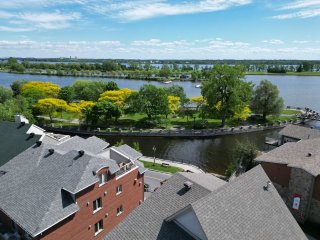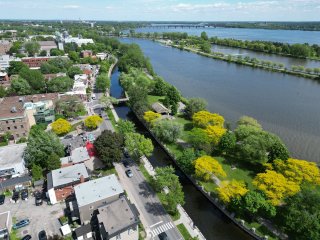2080 Boul. St Joseph
Montréal (Lachine), QC H8S
MLS: 24351930
$974,000
2
Bedrooms
2
Baths
0
Powder Rooms
2003
Year Built
Description
Located in the heart of Lachine, this bright and spacious 1769 square feet condo offers stunning views of the Lachine Canal from its two front balconies. Featuring a large master bedroom with California walk-in closet, upscale kitchen, quartz countertops, gas fireplace, central air conditioning, spectacular ensuite bathroom, and spacious laundry room. Parking included, on-site heated pool. Ideal location, close to restaurants and amenities. This space is perfect for urban enthusiasts who truly want to enjoy their place of residence.
The owners have carried out numerous high-end renovations
to make this condo exceptional.
**Kitchen and Living Room:
- Constructed a 10-foot high-end island with white quartz,
perfect for cooking and entertaining.
- New sleek kitchen with black cabinets and modern design.
- Installed a custom high-end range hood and a large
built-in sink with a custom faucet.
- Hickory engineered wood flooring throughout the kitchen
and living room, offering a warm and durable finish.
- New fireplace mantel and ceramic surround, adding a touch
of sophistication and comfort.
**Dining Room:
- New custom-built library, perfect for displaying your
books and decorative items.
- Built-in window seat, providing a cozy and bright reading
nook.
**Master Bedroom:
- Large walk-in closet furnished by California Closets,
featuring an island at the center for additional storage
and convenience.
**Bathrooms:
- Both bathrooms have been entirely renovated with new
artistic ceramic flooring and a new white quartz vanity.
The master bedroom bathroom features a double sink.
- The master bathroom is equipped with a state-of-the-art
Kollezi bidet smart toilet.
- Both bathrooms also feature large walk-in showers with
glass shower wall enclosures.
**General Renovations:
- For the general renovations of the condo, the owners have
upgraded all interior doors to sleek black doors, adorned
with high-end glass door handles, adding a touch of
sophistication throughout.
- Induction heaters have been installed in both bathrooms,
ensuring comfort and efficiency during colder months.
- The entire condo has been freshly painted, creating a
clean and inviting ambiance.
These luxurious renovations add extra comfort and elegant
design to this condo, making it irresistible.
| BUILDING | |
|---|---|
| Type | Apartment |
| Style | Detached |
| Dimensions | 0x0 |
| Lot Size | 0 |
| EXPENSES | |
|---|---|
| Co-ownership fees | $ 4956 / year |
| Municipal Taxes (2024) | $ 4774 / year |
| School taxes (2024) | $ 573 / year |
| ROOM DETAILS | |||
|---|---|---|---|
| Room | Dimensions | Level | Flooring |
| Hallway | 7.5 x 12.1 P | 2nd Floor | Wood |
| Living room | 18.4 x 18.7 P | 2nd Floor | Wood |
| Kitchen | 15.5 x 8.7 P | 2nd Floor | Wood |
| Dinette | 9.7 x 12.5 P | 2nd Floor | Wood |
| Bedroom | 11.5 x 10 P | 2nd Floor | Wood |
| Primary bedroom | 16 x 11.9 P | 2nd Floor | Wood |
| Bathroom | 12 x 6.7 P | 2nd Floor | Ceramic tiles |
| Bathroom | 11.11 x 5.4 P | 2nd Floor | Ceramic tiles |
| Laundry room | 8.5 x 11.5 P | 2nd Floor | Ceramic tiles |
| CHARACTERISTICS | |
|---|---|
| Heating system | Air circulation, Space heating baseboards |
| Water supply | Municipality |
| Heating energy | Electricity |
| Equipment available | Entry phone, Alarm system, Electric garage door, Central air conditioning, Central heat pump, Private balcony |
| Easy access | Elevator |
| Windows | PVC |
| Hearth stove | Gaz fireplace |
| Garage | Attached, Heated |
| Rental appliances | Water heater |
| Distinctive features | Other |
| Pool | Inground |
| Proximity | Highway, Cegep, Golf, Hospital, Park - green area, Elementary school, High school, Public transport, University, Bicycle path, Cross-country skiing, Daycare centre |
| Bathroom / Washroom | Adjoining to primary bedroom |
| Parking | Outdoor, Garage |
| Sewage system | Municipal sewer |
| View | Water |
| Zoning | Residential |
| Driveway | Asphalt |
| Available services | Outdoor pool |







