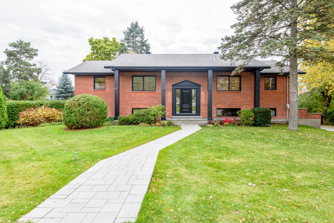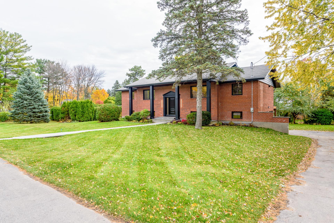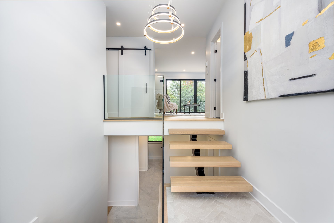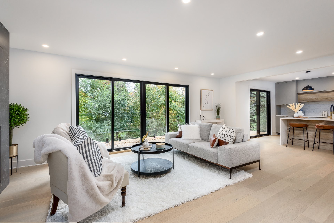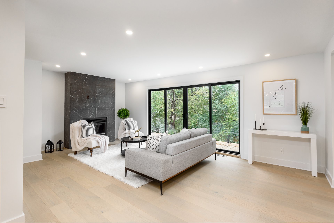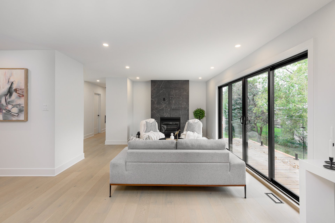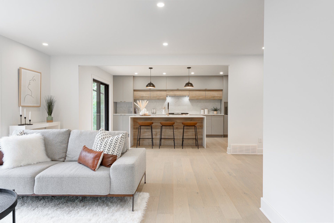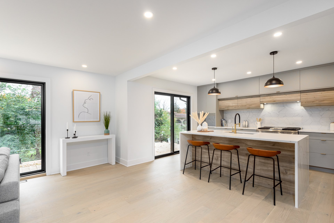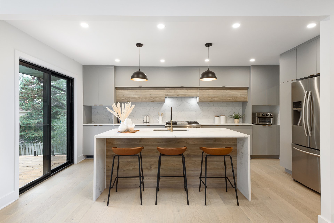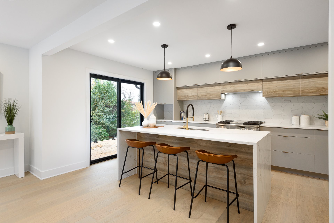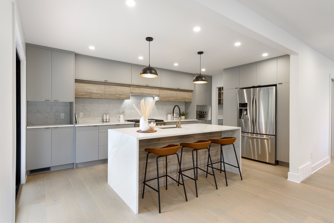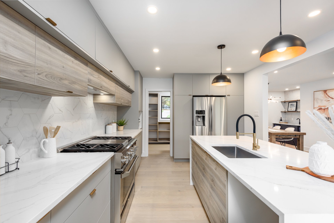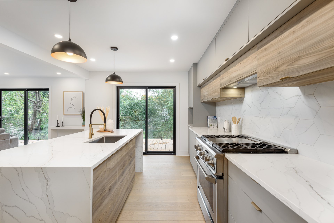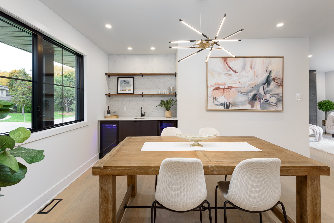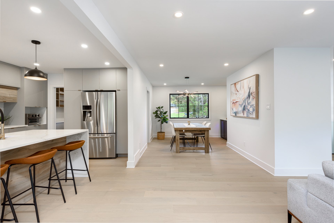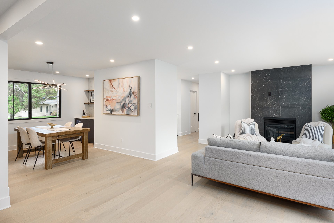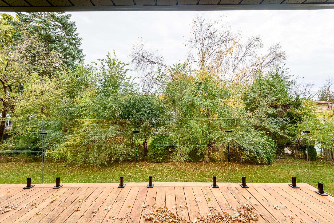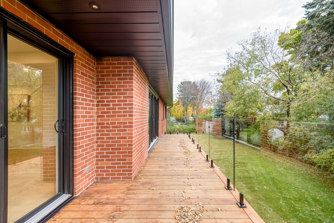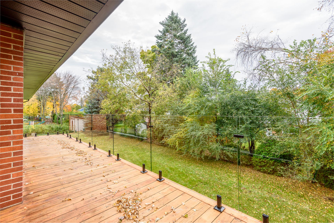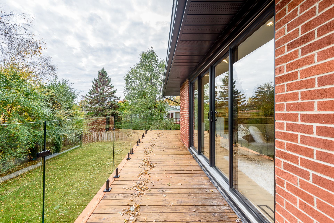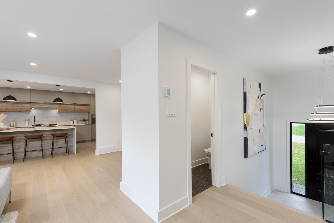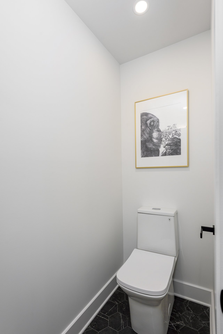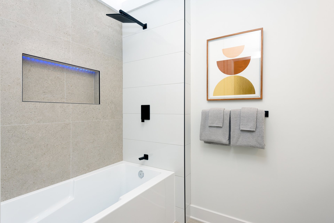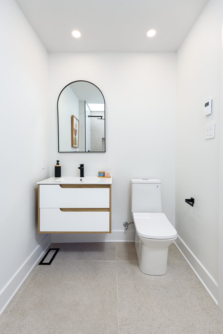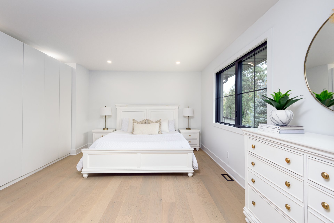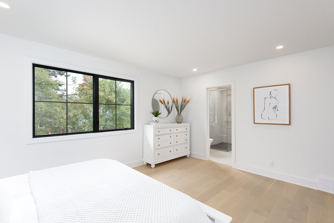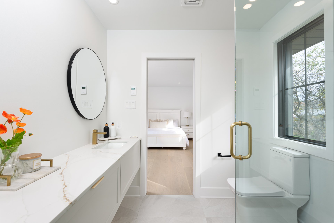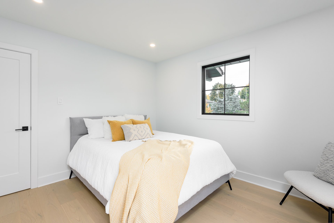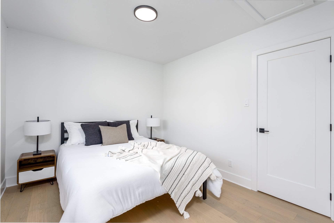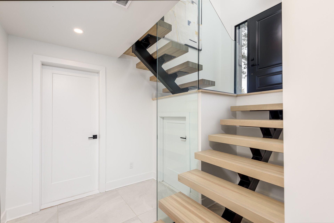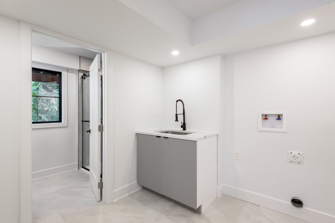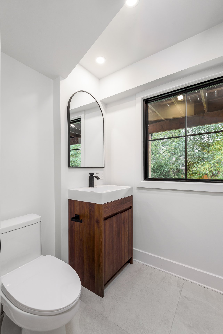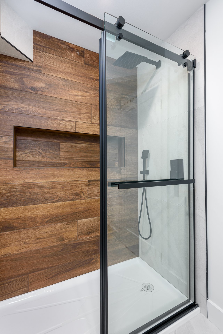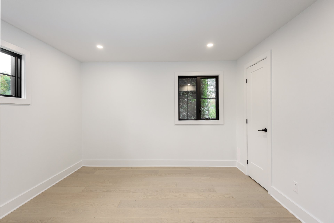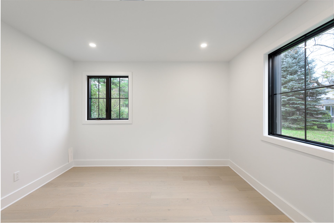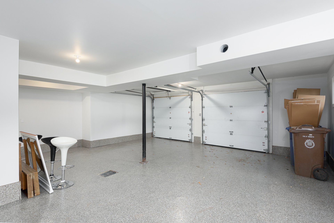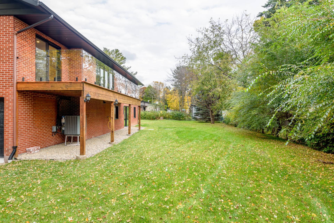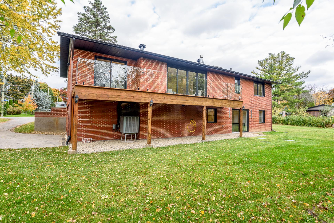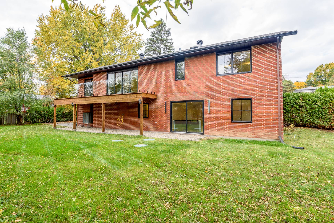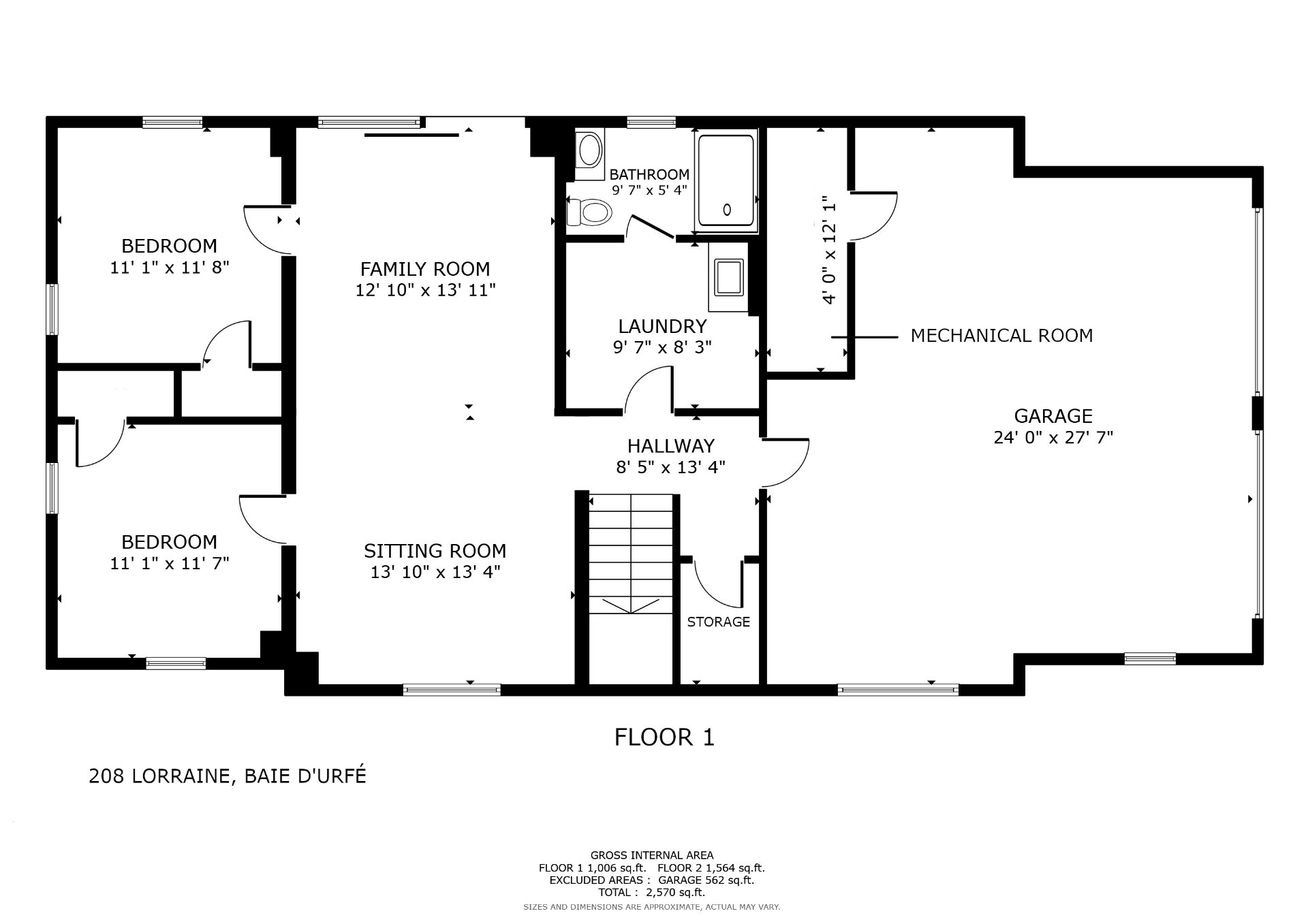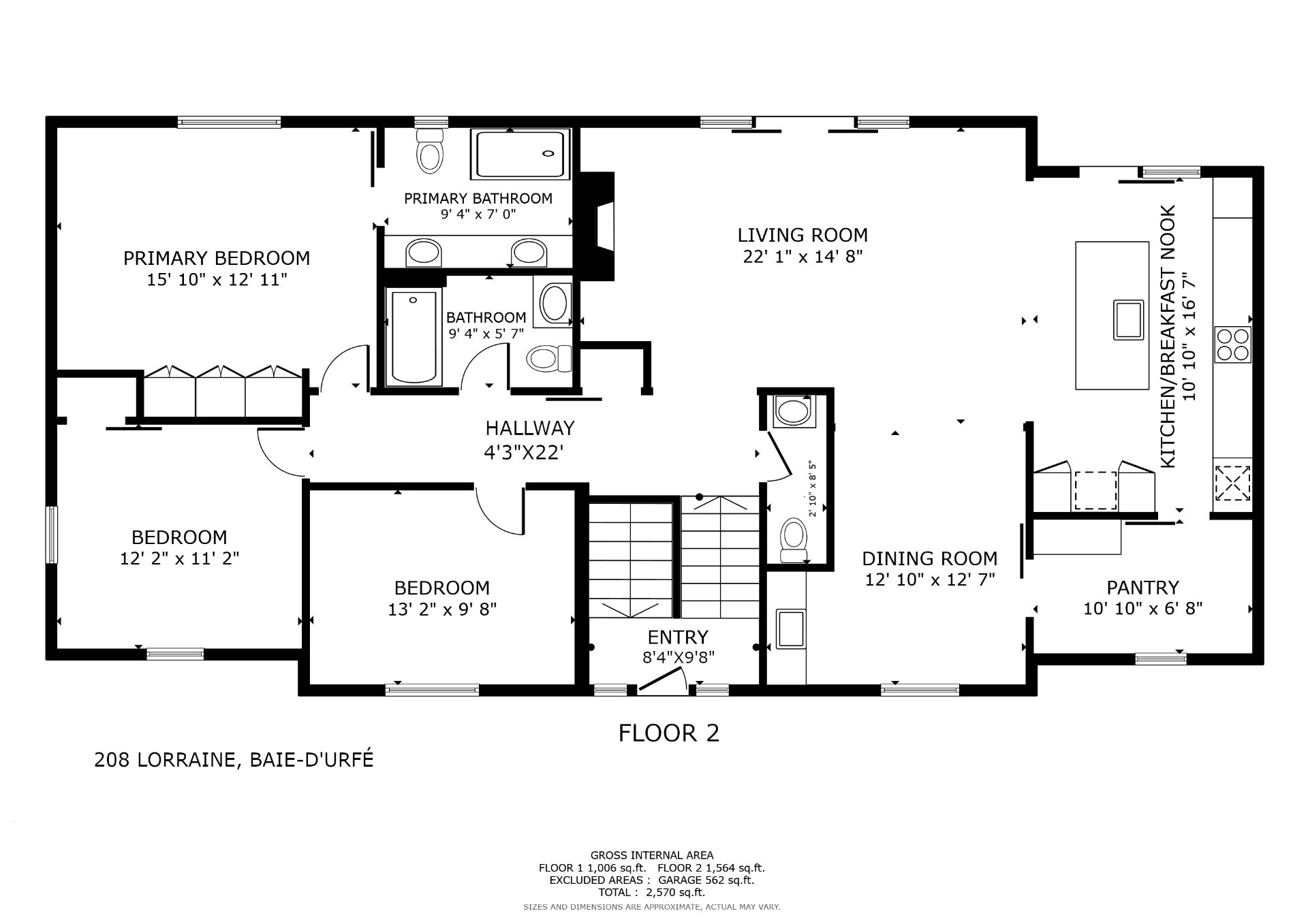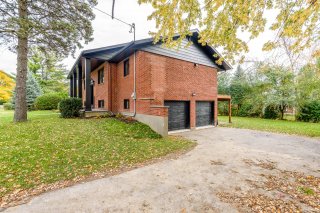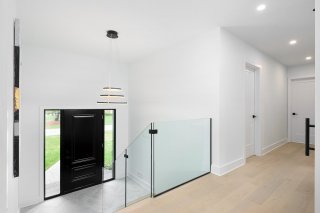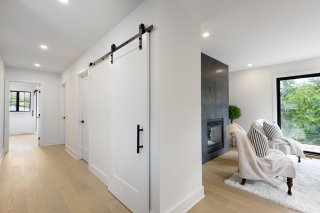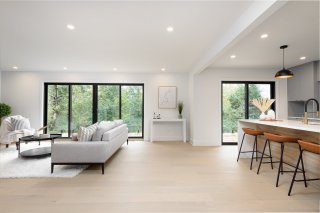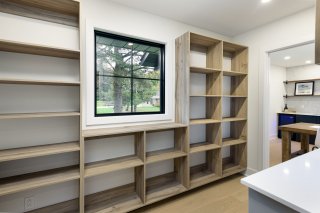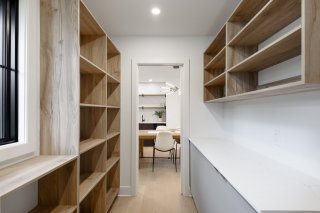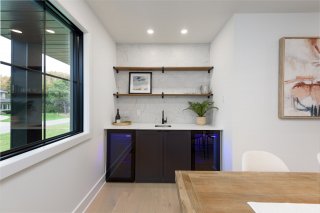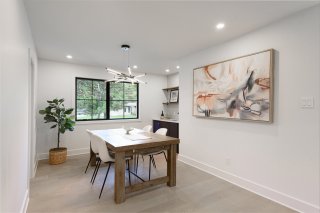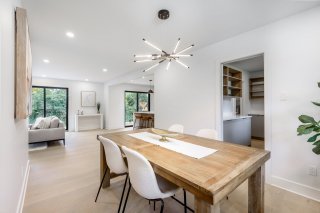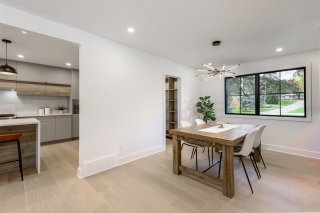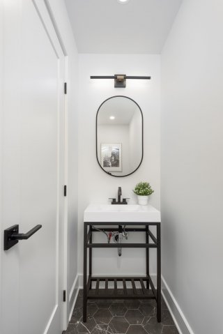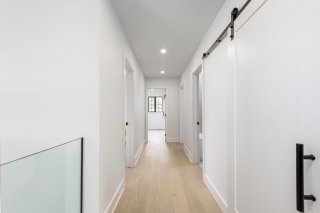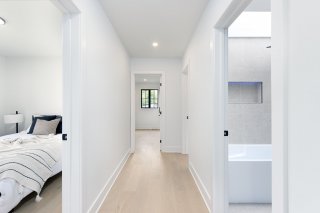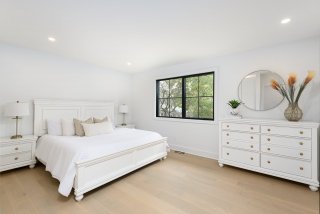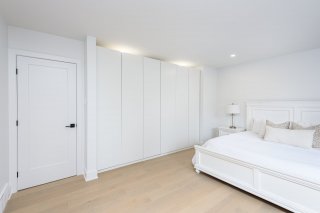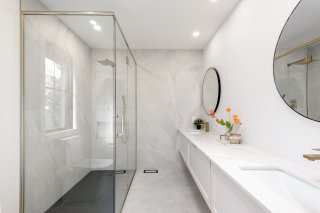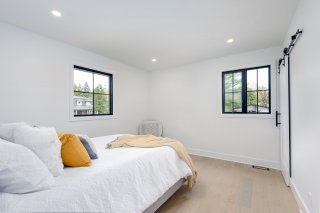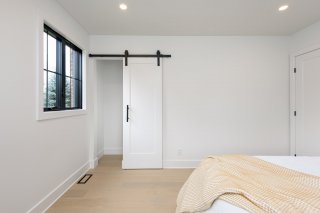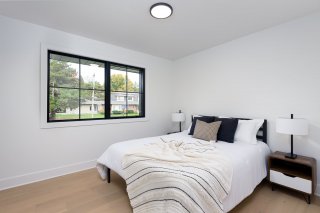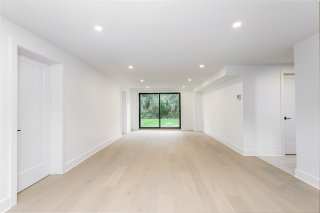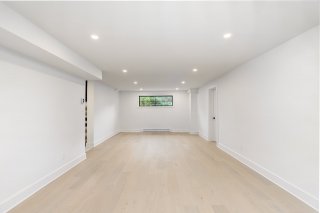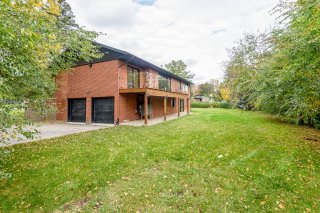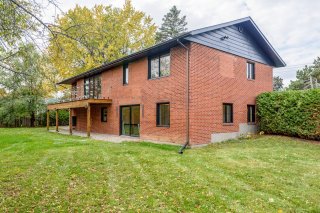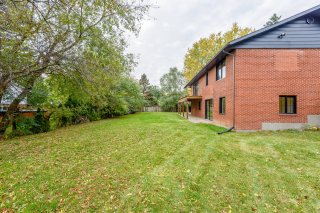Description
Prepare to fall in love! Stunningly renovated raised bungalow with expansive floorplans & walk-out basement, steps from the waterfront in coveted Baie D'Urfé! This spacious home offers 5 bedrooms (3 upstairs and 2 at garden level) and 3.5 bathrooms. Designed with functionality in mind without compromising on style, it features clean lines and sleek high-end finishes. With brand-new full-length windows and doors and a south facing orientation, the home benefits from incredible luminosity. Besides its spectacular interior, it features a long deck, double garage, large landscaped lot with mature trees & hedge for added privacy and so much more!
Located in a charming and peaceful site bordering Lac
Saint-Louis, on which sailboats and yachts cast their
anchors, the Town of Baie-D'Urfé offers an enchanting sight
worthy of a postcard. Whether you are looking for an
incredible home for yourself or a great investment, 208
Lorraine is a must see!
While in close proximity to all services and amenities,
with good access to major roads and public transit, this
home is nestled on a quaint family-friendly street steps
from Lakeshore Drive and the waterfront. From the moment
you arrive, you will fall in love with its beautifully
landscaped 15,000 sq ft lot boasting mature trees and
hedges that providing added privacy.
But wait till you step inside! The designer interior of
this home blends vast functional spaces with stunning high
end finishes seamlessly. There are too many great features
to name but here are some of the highlights of each of its
levels. We can't wait for you to discover the rest in
person!
Main Floor
The right wing of this level is comprised of a gorgeous
open living, dining and kitchen area. It's most notable
features are:
-Stunning wood flooring
-Huge windows and patio doors bathing the house in natural
light
-A trendy gas fireplace in the living room
-Spacious chef's kitchen with floor to ceiling cabinets and
high end appliances
-A trendy waterfall island
-A walk-in pantry/butler kitchen leading to the dining area
-A lovely dining room with wet bar, wine fridges and added
storage perfect for entertaining
This central area also features a beautiful powder room and
a stunning foyer.
The left wing of this level features the primary bedroom
with its ensuite bathroom and wall to wall closet, along
with 2 more generously sized comfortable bedrooms and a 2nd
full bathroom. The main highlight feature:
-Heated floors in both the ensuite and 2nd bathroom
-Beautiful skylight in the 2nd bathroom
-Amazing choice of high-end materials
-A cohesive look that ties it all together perfectly
Walk-Out Basement Level
One of the amazing features of this raised bungalow is that
the basement is actually a garden level offering incredible
brightness and direct access to the backyard. As you go
downstairs, the first landing section is comprised of a
hall leading to the garage as well as the huge laundry room
and full bathroom of this floor. This entire space features
beautiful tiling and heating floors. The laundry room
provides an ideal space for a mud room if desired. On the
other side a bright and spacious family room awaits, which
leads to the remaining 2 extra bedrooms of the home. This
side boasts the same gorgeous wood floors as on the main
level. The garage features epoxy flooring, space for 2
vehicles and added storage.
Pride of ownership guaranteed! The location, the lot, the
layout... are just added benefits. Prepare to fall in love.
