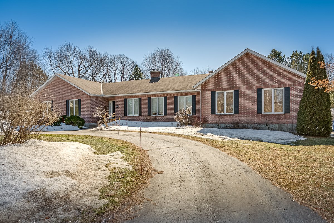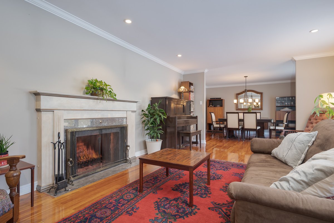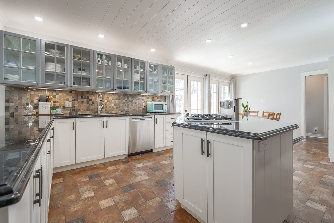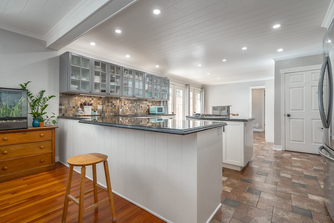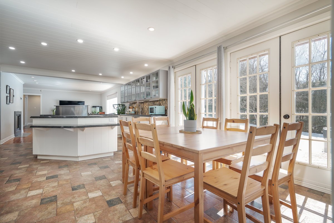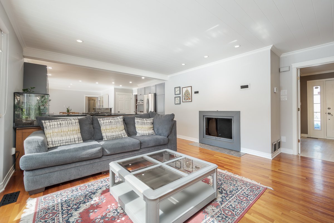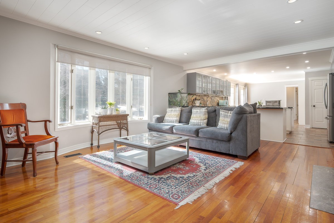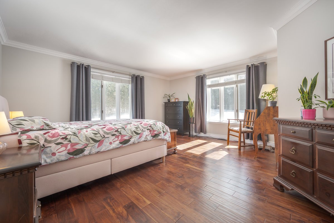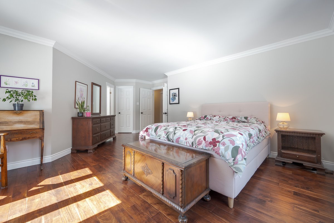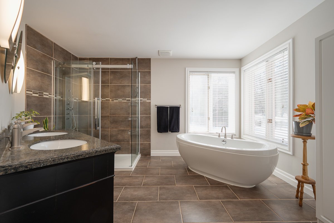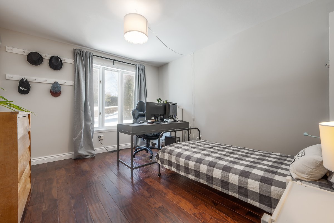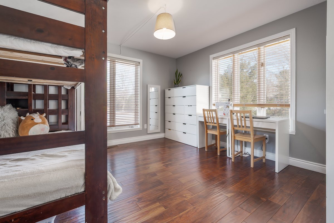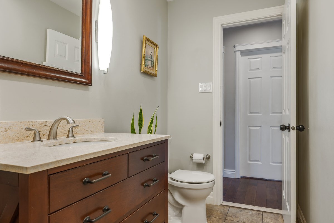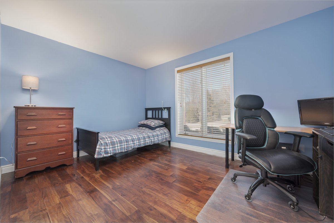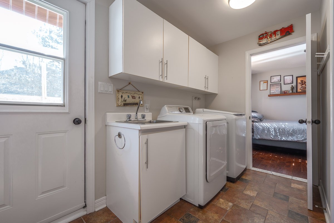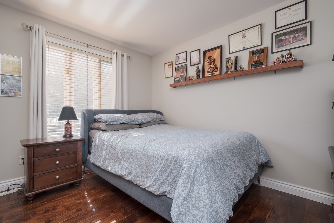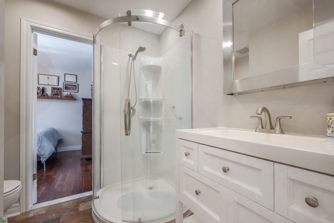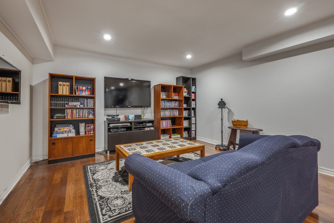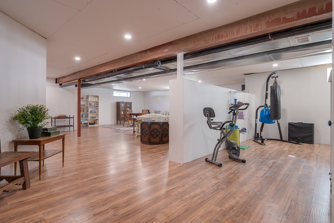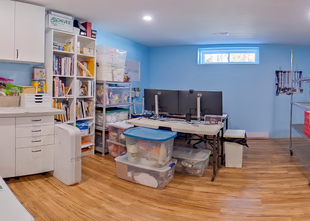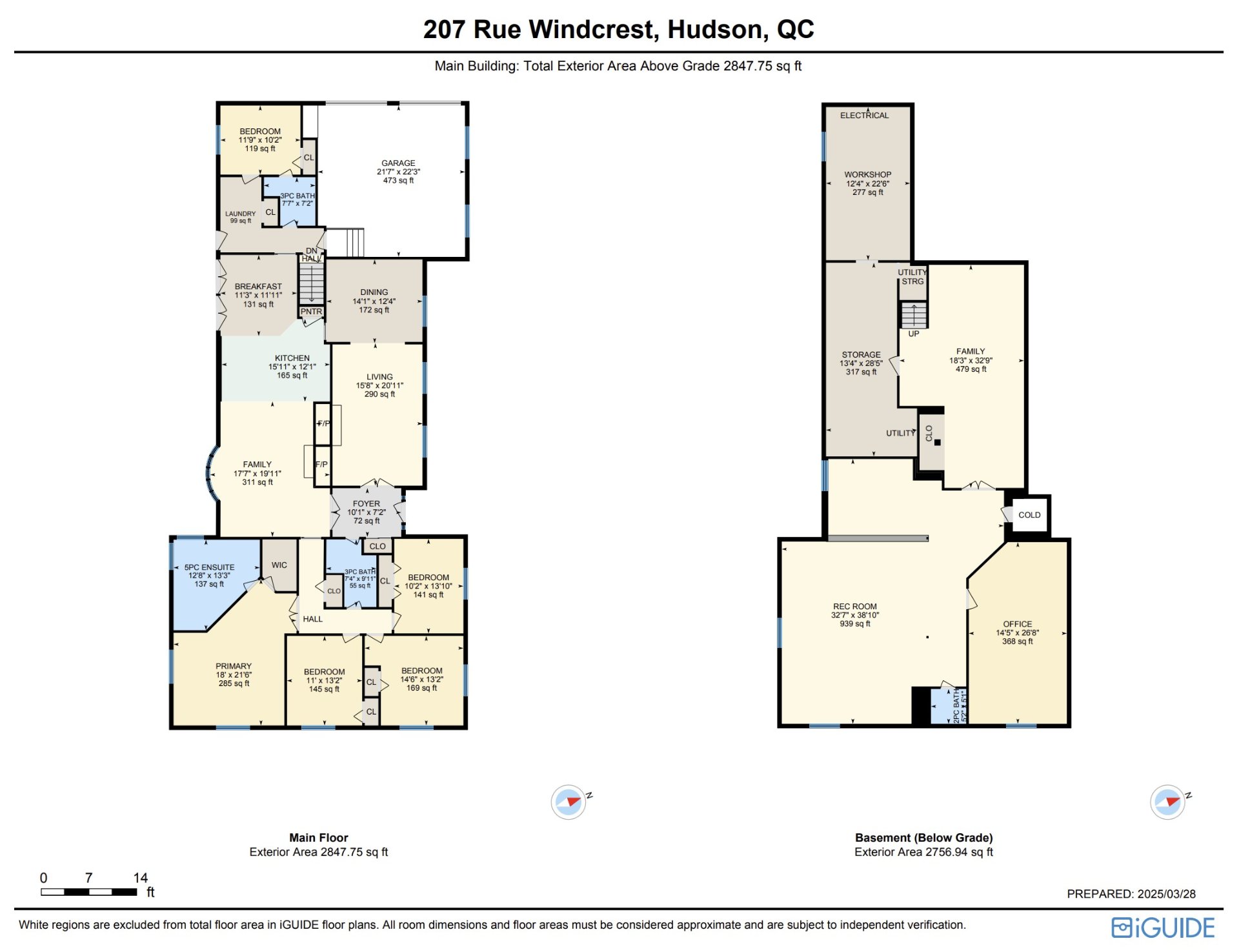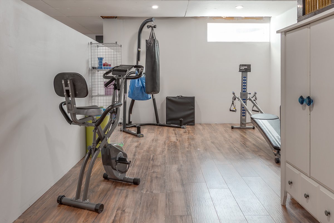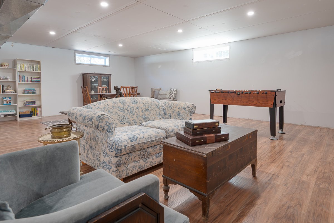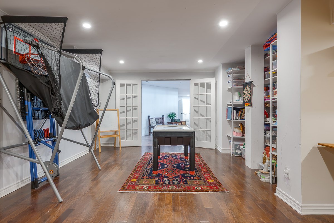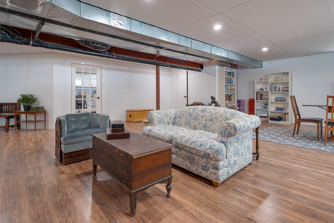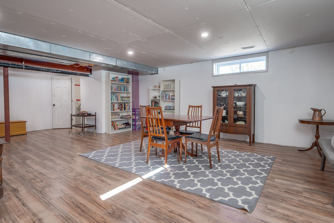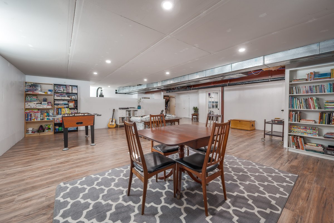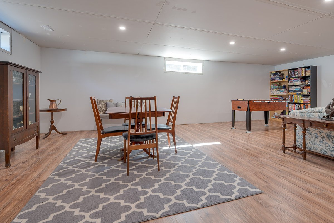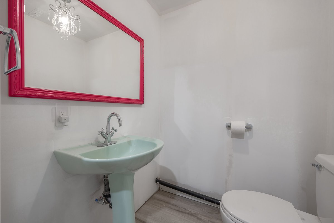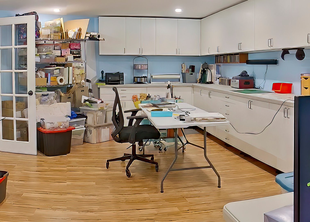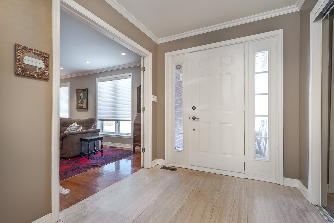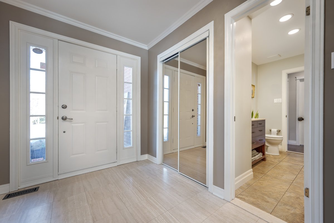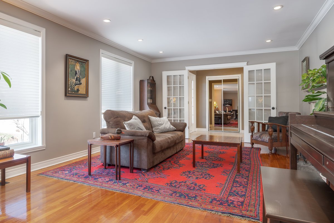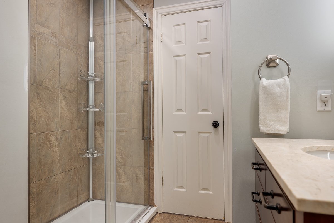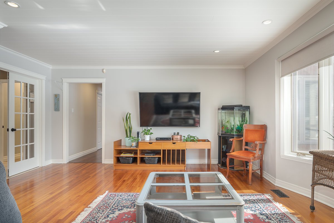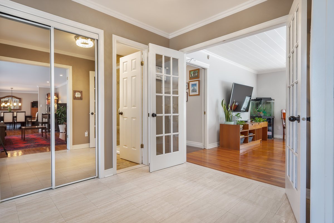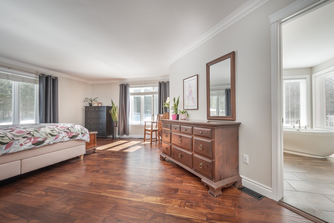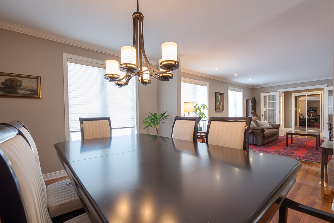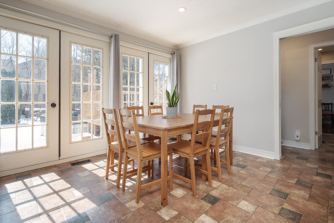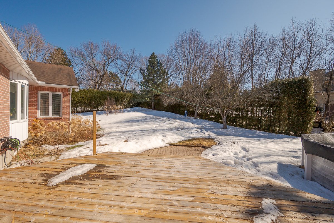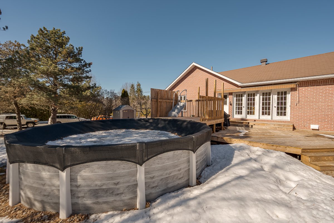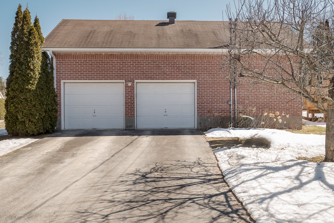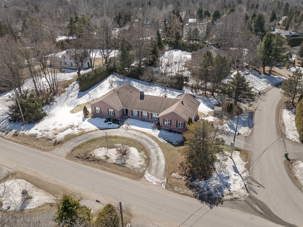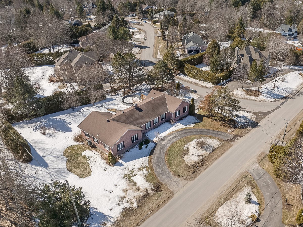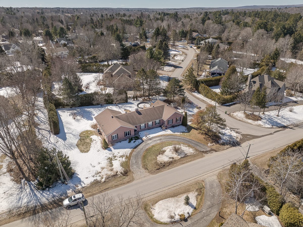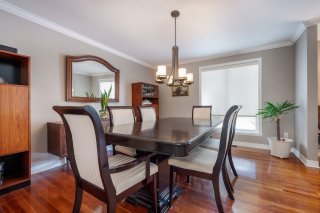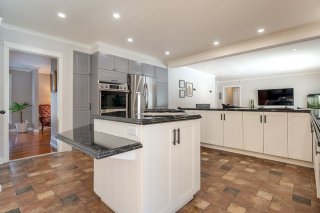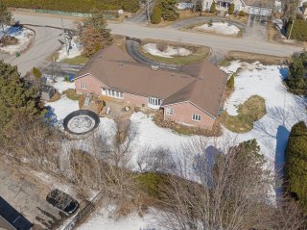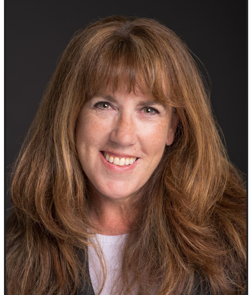207 Rue Windcrest
Hudson, QC J0P
MLS: 11672555
$974,000
4
Bedrooms
3
Baths
1
Powder Rooms
1987
Year Built
Description
Situated on a quiet street just minutes from the village, this fabulous brick bungalow on a 2,000sq m lot offers generous space and a thoughtful layout that's ideal for family and multigenerational living. It features both formal and casual living areas, a large eat-in kitchen, a private main floor office(or 5th bedroom) with its own bathroom, a large primary suite with ensuite bath, and 3 additional main floor bedrooms. The finished basement includes family room, game room, large office, powder room, cold room, utility room with workshop. Attached 2-car garage. Big backyard with above-ground pool.
Spacious bungalow for comfortable family living.
Gleaming hardwood floors run through the formal living room
with wood burning fireplace and the dining room. The
open-concept kitchen and family room create a welcoming
space, with a bay window, a second wood-burning fireplace,
and plenty of room to gather. The kitchen is well-equipped
with a propane cooktop, a spacious island, a double oven
(with a divider to create a triple oven), a new
refrigerator, and space for a big dining table.
The primary suite is a peaceful retreat with large windows
overlooking the backyard, a walk-in closet, and a spacious
ensuite featuring a soaker tub and glass-enclosed shower.
Three additional bedrooms provide comfortable
accommodations. A hall bath with a glass shower and a big
linen closet complete the wing.
A main-floor office with a closet is located next to a full
bathroom, making it ideal for remote work or guest stays.
The tiled laundry room provides additional convenience and
leads to the attached two-car garage with ample storage.
The finished basement extends the living space with a
family room, a large playroom, a second office with
built-in storage, and a powder room. A spacious furnace and
utility room, along with a cold room, offer excellent
storage solutions.
Outside, the private backyard features an above-ground pool
and plenty of space to relax.
This home is a rare opportunity for those seeking space,
functionality and a prime Hudson location.
Virtual Visit
| BUILDING | |
|---|---|
| Type | Bungalow |
| Style | Detached |
| Dimensions | 44x92 P |
| Lot Size | 2151.3 MC |
| EXPENSES | |
|---|---|
| Municipal Taxes (2025) | $ 5922 / year |
| School taxes (2024) | $ 588 / year |
| ROOM DETAILS | |||
|---|---|---|---|
| Room | Dimensions | Level | Flooring |
| Living room | 20.11 x 15.8 P | Ground Floor | Wood |
| Dining room | 12.4 x 14.1 P | Ground Floor | Wood |
| Kitchen | 12.1 x 15.11 P | Ground Floor | Ceramic tiles |
| Dinette | 11.11 x 11.3 P | Ground Floor | Ceramic tiles |
| Family room | 19.11 x 17.7 P | Ground Floor | Wood |
| Home office | 10.2 x 11.9 P | Ground Floor | Wood |
| Bathroom | 7.2 x 7.7 P | Ground Floor | Ceramic tiles |
| Primary bedroom | 21.6 x 18 P | Ground Floor | Wood |
| Bathroom | 13.3 x 12.8 P | Ground Floor | Ceramic tiles |
| Bedroom | 13.2 x 11 P | Ground Floor | Wood |
| Bedroom | 13.2 x 14.6 P | Ground Floor | Wood |
| Bedroom | 13.10 x 10.2 P | Ground Floor | Wood |
| Bathroom | 9.11 x 7.4 P | Ground Floor | Ceramic tiles |
| Laundry room | 11.1 x 15.2 P | Ground Floor | Ceramic tiles |
| Playroom | 32.9 x 18.3 P | Ground Floor | Floating floor |
| Playroom | 38.10 x 32.7 P | Ground Floor | Floating floor |
| Home office | 26.8 x 14.5 P | Ground Floor | Floating floor |
| Washroom | 5.1 x 5.2 P | Ground Floor | Ceramic tiles |
| Storage | 28.5 x 13.4 P | Ground Floor | Concrete |
| Workshop | 22.6 x 12.4 P | Ground Floor | Concrete |
| CHARACTERISTICS | |
|---|---|
| Pool | Above-ground, Heated |
| Bathroom / Washroom | Adjoining to primary bedroom, Seperate shower |
| Heating system | Air circulation, Electric baseboard units |
| Driveway | Asphalt, Double width or more |
| Roofing | Asphalt shingles |
| Garage | Attached |
| Siding | Brick |
| Equipment available | Central heat pump, Central vacuum cleaner system installation, Electric garage door |
| Proximity | Cross-country skiing, Golf, High school, Park - green area, Public transport |
| Heating energy | Electricity |
| Basement | Finished basement |
| Topography | Flat, Sloped |
| Parking | Garage, Outdoor |
| Landscaping | Landscape |
| Water supply | Municipality |
| Foundation | Poured concrete |
| Zoning | Residential |
| Sewage system | Septic tank |
| Distinctive features | Street corner |
| Hearth stove | Wood burning stove |
