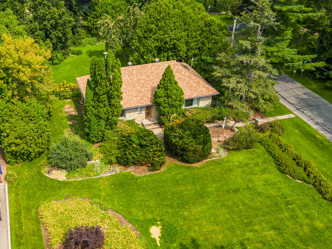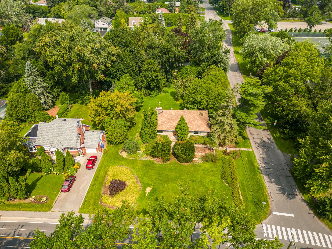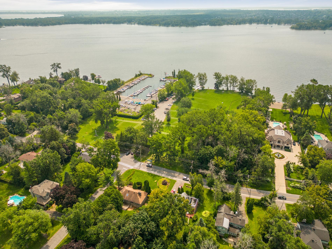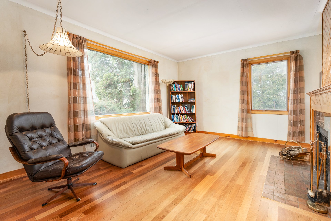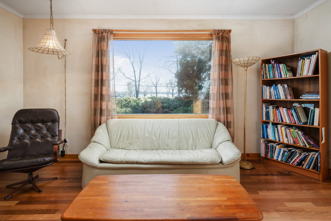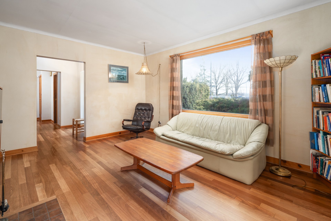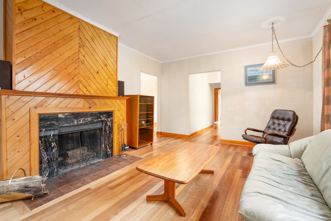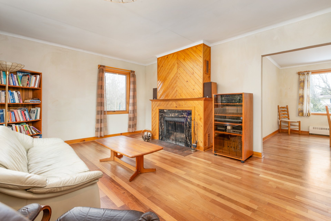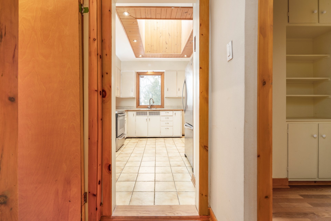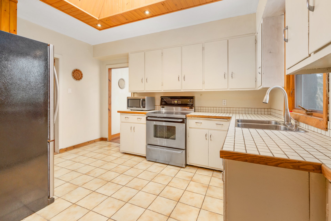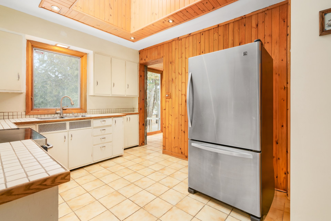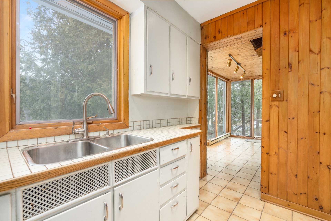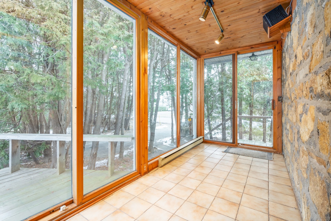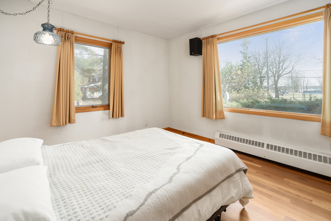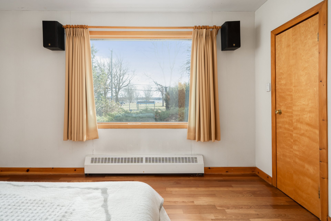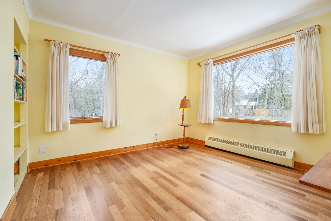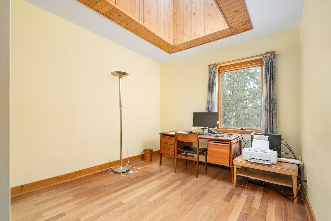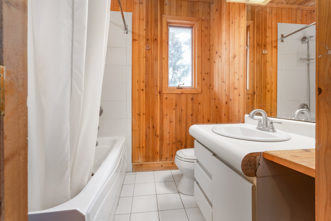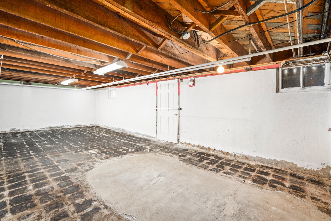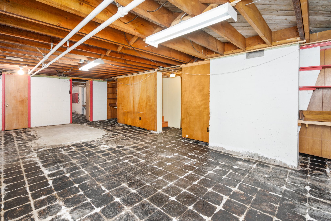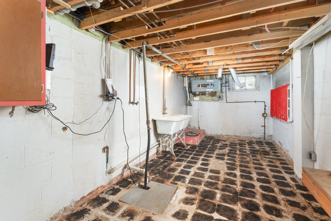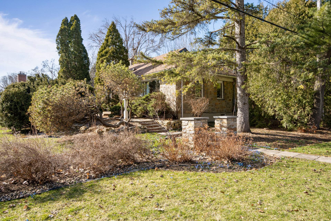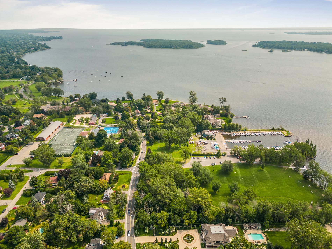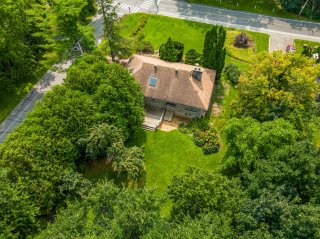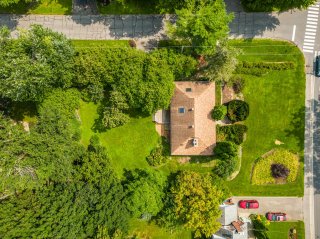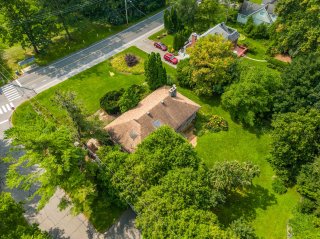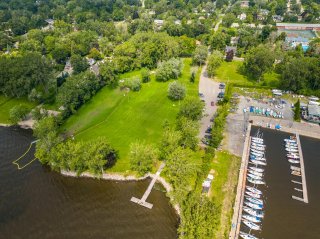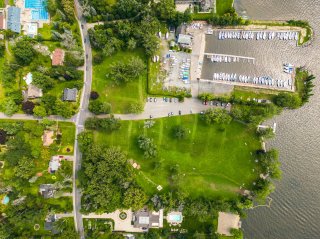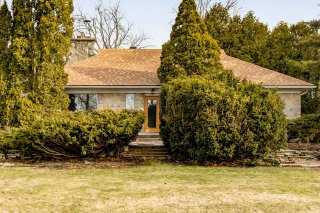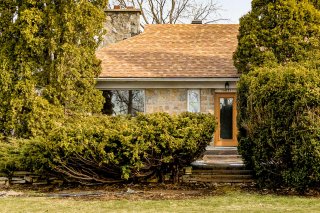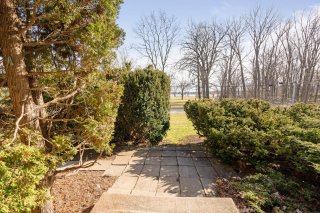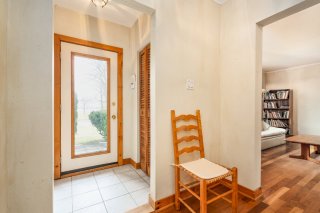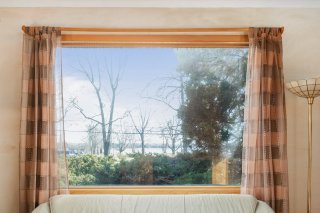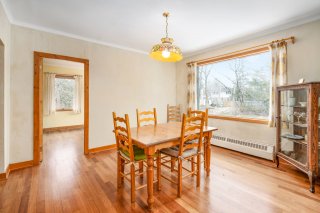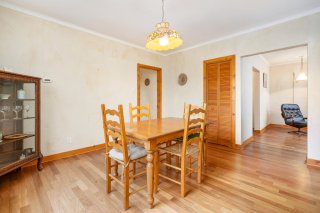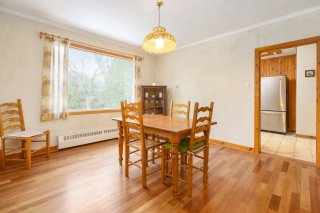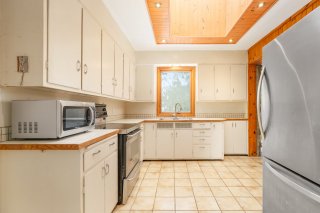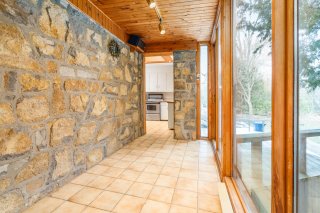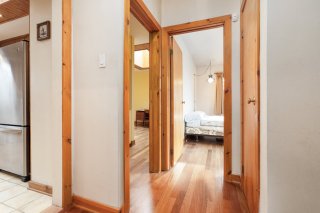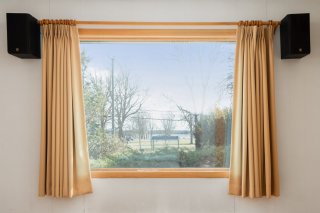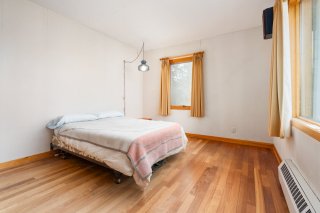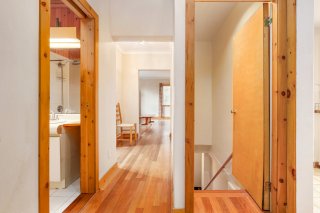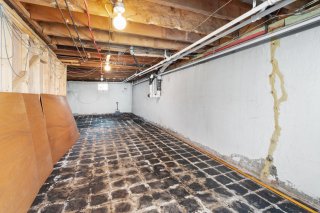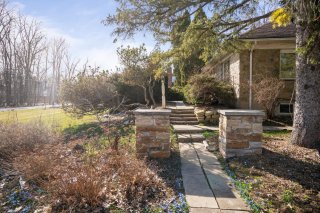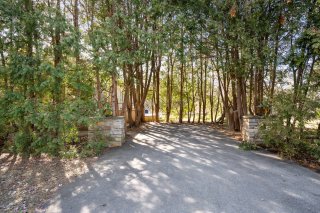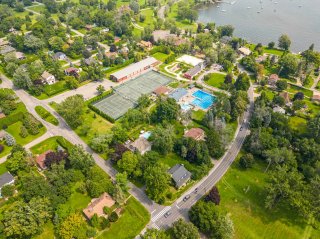20635 Ch. Lakeshore
Baie-d'Urfé, QC H9X
MLS: 17748006
$895,000
3
Bedrooms
1
Baths
0
Powder Rooms
1951
Year Built
Description
Prestigiously located on Lakeshore on a corner lot with a beautiful unobstructed view of Lake St. Louis from both the living room and master bedroom windows. Over 17,000 square feet of land. See addendum for more details...
This house is distinguished by its exceptional location.
Prestigiously located on Lakeshore on a corner lot with a
beautiful unobstructed view of Lake St. Louis from both the
living room and master bedroom windows.
Benefit from living across the water with lower taxes and
water views that will never be taken away thanks to the
municipal park.
The house was purchased by its present owner from an
architect, who designed and built the house for himself.
This 3-bedroom bungalow is built of solid stone, with
beautiful light-colored stone. 2 Spectacular skylights, one
in the kitchen and one in the office, hardwood floors
throughout on the ground floor and beautiful woodwork
around the fireplace. The house is centered on a large lot
with attractive trees, bushes and gardens. There is a
private
sun-deck at the back, which makes another room from spring
through fall.
The house is located across from the farmhouse of the
original Baie d'Urfé farm. Within 150m of the Baie d'Urfé
Yacht Club, the Baie d'Urfé Tennis Club (10 courts), the
Baie d'Urfé Curling Club, the Baie d'Urfé Aquatic Club,
Baie d'Urfé Library, Baie d'Urfé Preschool, Day Care
(inside-ouside), the community centre, and Potter's Guild.
Don't miss this wonderful opportunity.
A pre-sale inspection report is available and forms an
integral part of every promise to purchase. Proof of
financial capacity to purchase with all offers.
| BUILDING | |
|---|---|
| Type | Bungalow |
| Style | Detached |
| Dimensions | 8.7x15.34 M |
| Lot Size | 17937 PC |
| EXPENSES | |
|---|---|
| Municipal Taxes (2024) | $ 1965 / year |
| School taxes (2024) | $ 637 / year |
| ROOM DETAILS | |||
|---|---|---|---|
| Room | Dimensions | Level | Flooring |
| Living room | 16 x 12 P | Ground Floor | Wood |
| Kitchen | 13 x 10 P | Ground Floor | Ceramic tiles |
| Dining room | 13 x 12 P | Ground Floor | Wood |
| Solarium | 13.8 x 6 P | Ground Floor | Ceramic tiles |
| Primary bedroom | 13.10 x 11.2 P | Ground Floor | Wood |
| Bedroom | 12 x 11 P | Ground Floor | Wood |
| Bedroom | 10.10 x 10 P | Ground Floor | Wood |
| Bathroom | 6.6 x 6.2 P | Ground Floor | Ceramic tiles |
| Playroom | 29.3 x 12.3 P | Basement | Concrete |
| Playroom | 48 x 11.9 P | Basement | Concrete |
| CHARACTERISTICS | |
|---|---|
| Driveway | Double width or more, Asphalt |
| Landscaping | Land / Yard lined with hedges, Landscape |
| Heating system | Hot water |
| Water supply | Municipality |
| Heating energy | Other, Electricity |
| Foundation | Poured concrete |
| Hearth stove | Wood fireplace |
| Siding | Stone, Vinyl |
| Distinctive features | Water access, Street corner |
| Proximity | Highway, Cegep, Golf, Hospital, Park - green area, Elementary school, High school, Public transport, University, Bicycle path, Cross-country skiing, Daycare centre, Réseau Express Métropolitain (REM) |
| Basement | 6 feet and over, Unfinished |
| Parking | Outdoor |
| Sewage system | Septic tank |
| Topography | Flat |
| View | Water |
| Zoning | Residential |
| Equipment available | Central heat pump |
