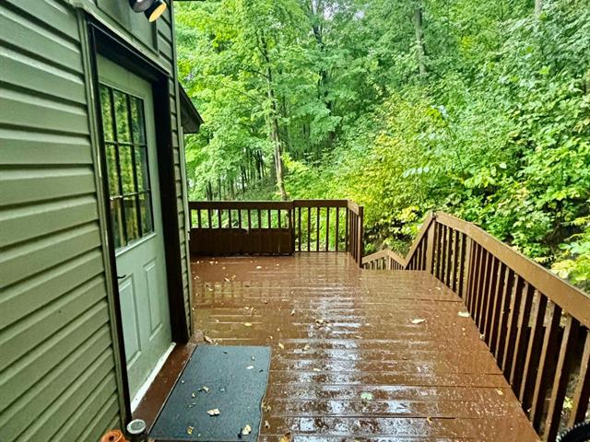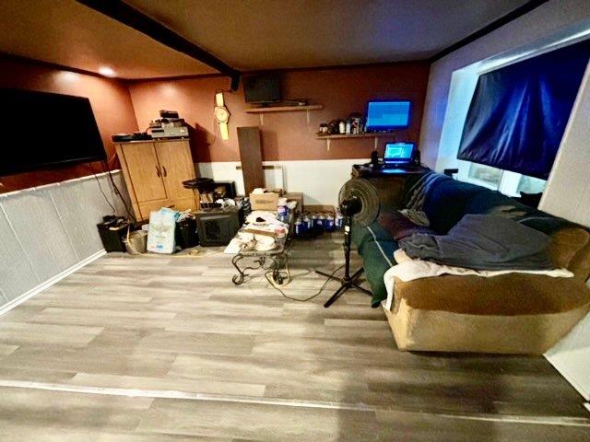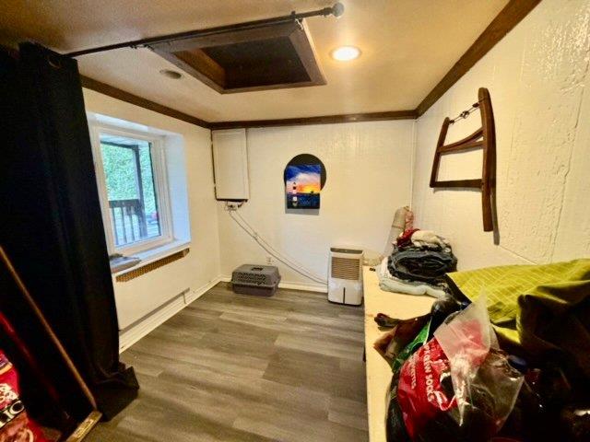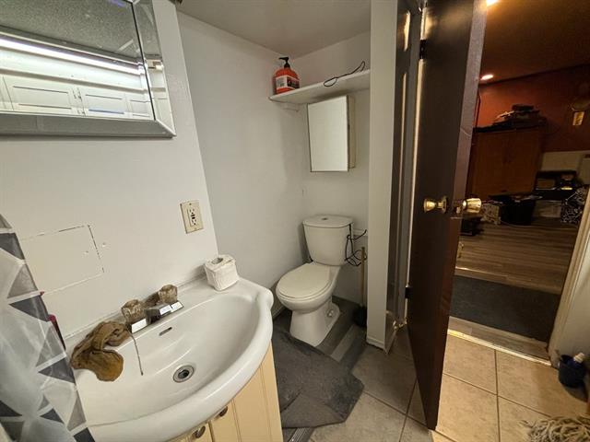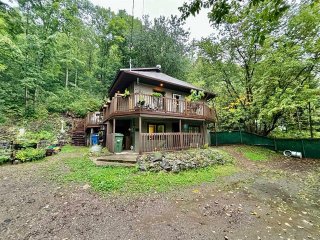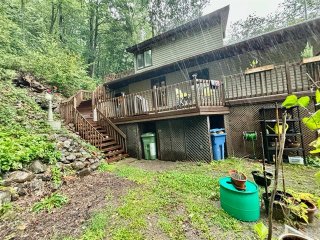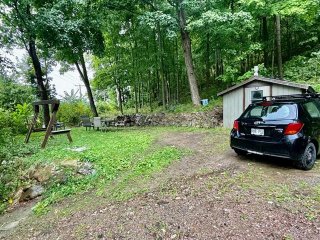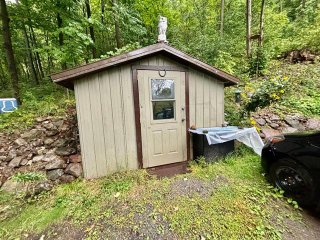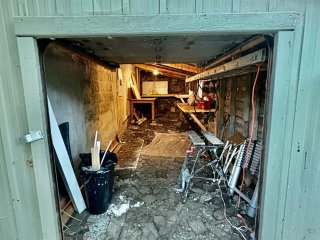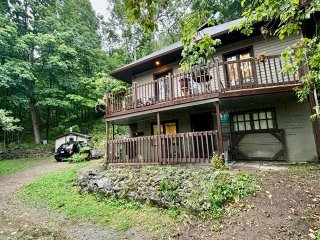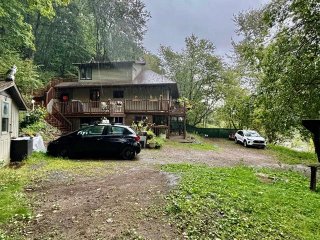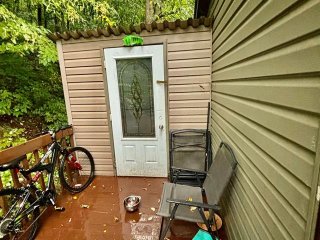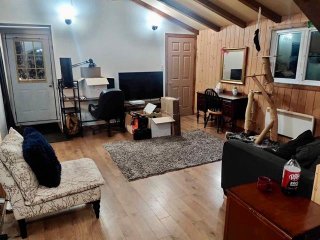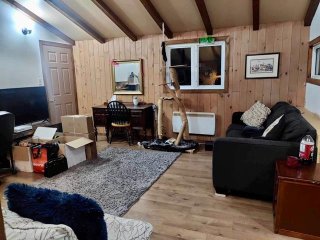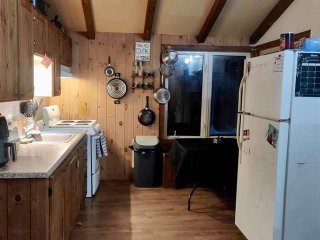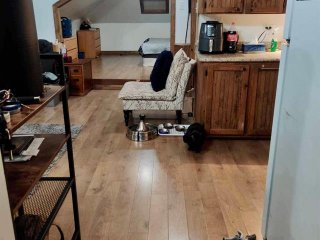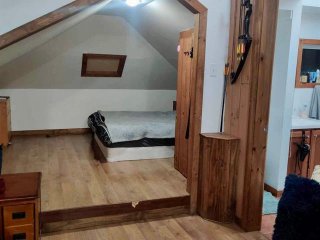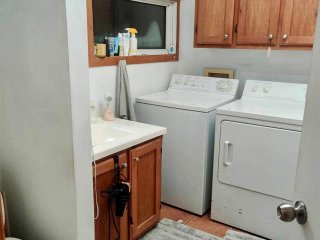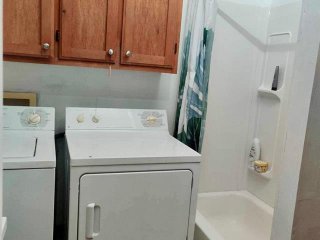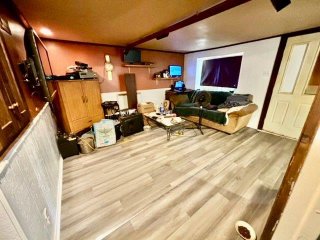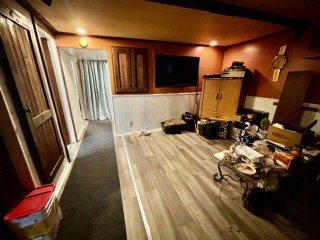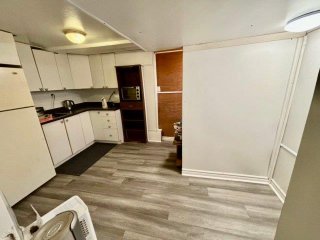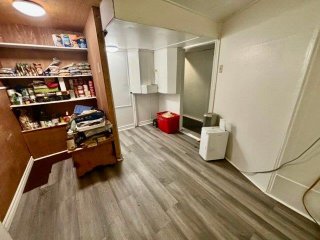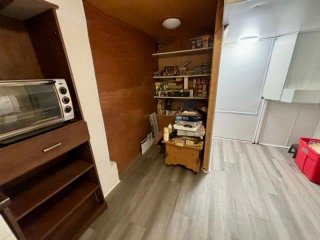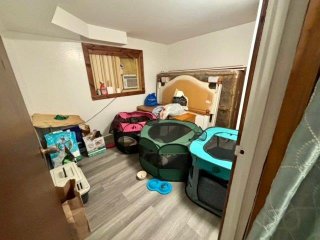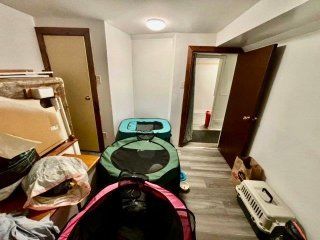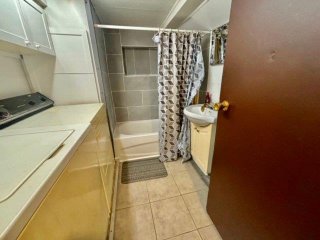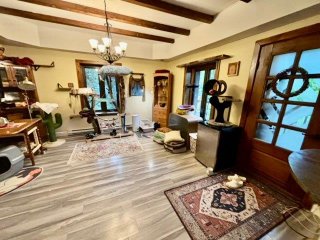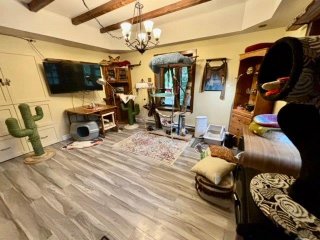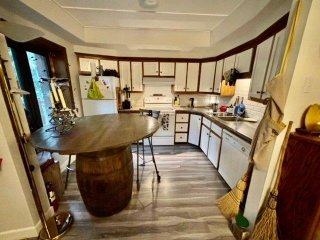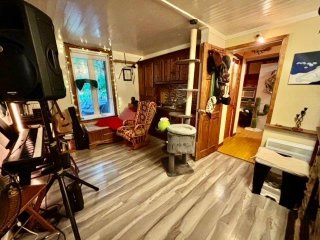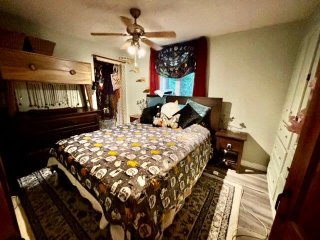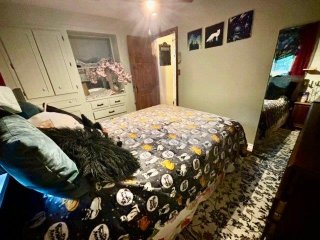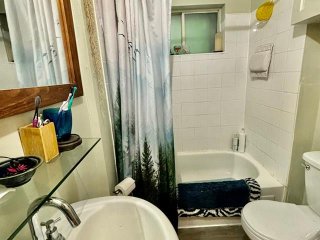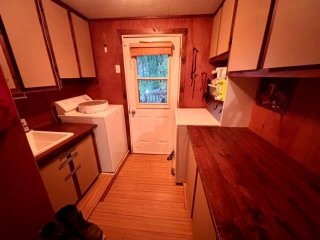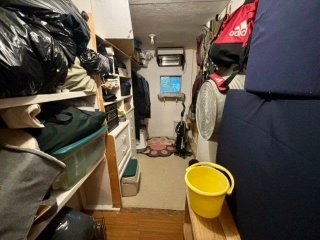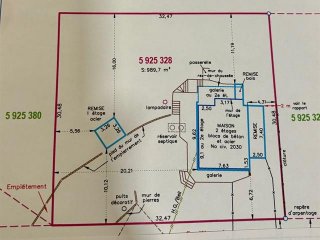2030 Route 148
Grenville-sur-la-Rouge, QC J0V
MLS: 11825024
$339,000
2
Bedrooms
1
Baths
0
Powder Rooms
1950
Year Built
Description
Pretty house with 3 independent dwellings and all rented. Each of the dwellings are connected by an internal staircase, but effectively obstructed by the need for privacy. The location is peaceful and wooded, without intrusive neighbors. The bright main dwelling is rented up to 'in June 2025, and basement and 2nd floor accommodation at least. 5 people in total, all living there without children and animals (apart from 3 cats). Floating and vinyl floors, PVC windows, steel roof and shingles and all have their washing-dryer installation.-Rents include electricity costs (paid by the owner): $34,500 annual income for total expenses of 7657$
Pretty two-story house with 3 independent dwellings and all
rented. Each of the dwellings are connected by an interior
staircase, but effectively obstructed for the need for
privacy.
The location is peaceful and wooded, without intrusive
neighbors.
The bright main dwelling 2 bedrooms is rented until June
2025, and the basement and 2nd floor dwellings by the
month. 5 people in total, all live there without children
and animals (apart from 3 cats). Floating and vinyl floors,
PVC windows, steel and shingle roofs and all have their
washing-drying installation
Virtual Visit
| BUILDING | |
|---|---|
| Type | Two or more storey |
| Style | Detached |
| Dimensions | 9.62x7.63 M |
| Lot Size | 989 MC |
| EXPENSES | |
|---|---|
| Energy cost | $ 2790 / year |
| Municipal Taxes (2024) | $ 2745 / year |
| School taxes (2025) | $ 130 / year |
| ROOM DETAILS | |||
|---|---|---|---|
| Room | Dimensions | Level | Flooring |
| Living room | 19 x 11 P | Ground Floor | Floating floor |
| Primary bedroom | 11 x 13 P | Ground Floor | Floating floor |
| Kitchen | 13 x 10 P | Ground Floor | Floating floor |
| Dining room | 12 x 13 P | Ground Floor | Floating floor |
| Bathroom | 5 x 7 P | Ground Floor | Flexible floor coverings |
| Laundry room | 6 x 8 P | Ground Floor | Flexible floor coverings |
| Workshop | 5 x 9 P | Ground Floor | Flexible floor coverings |
| CHARACTERISTICS | |
|---|---|
| Driveway | Not Paved |
| Heating system | Space heating baseboards, Electric baseboard units |
| Water supply | Municipality |
| Heating energy | Electricity |
| Windows | PVC |
| Siding | Vinyl |
| Distinctive features | No neighbours in the back |
| Basement | Other |
| Parking | Outdoor |
| Sewage system | Septic tank |
| Roofing | Asphalt shingles, Tin |
| Topography | Sloped |
| Proximity | Bicycle path, Cross-country skiing, ATV trail |
Matrimonial
Age
Household Income
Age of Immigration
Common Languages
Education
Ownership
Gender
Construction Date
Occupied Dwellings
Employment
Transportation to work
Work Location
Map
Loading maps...








