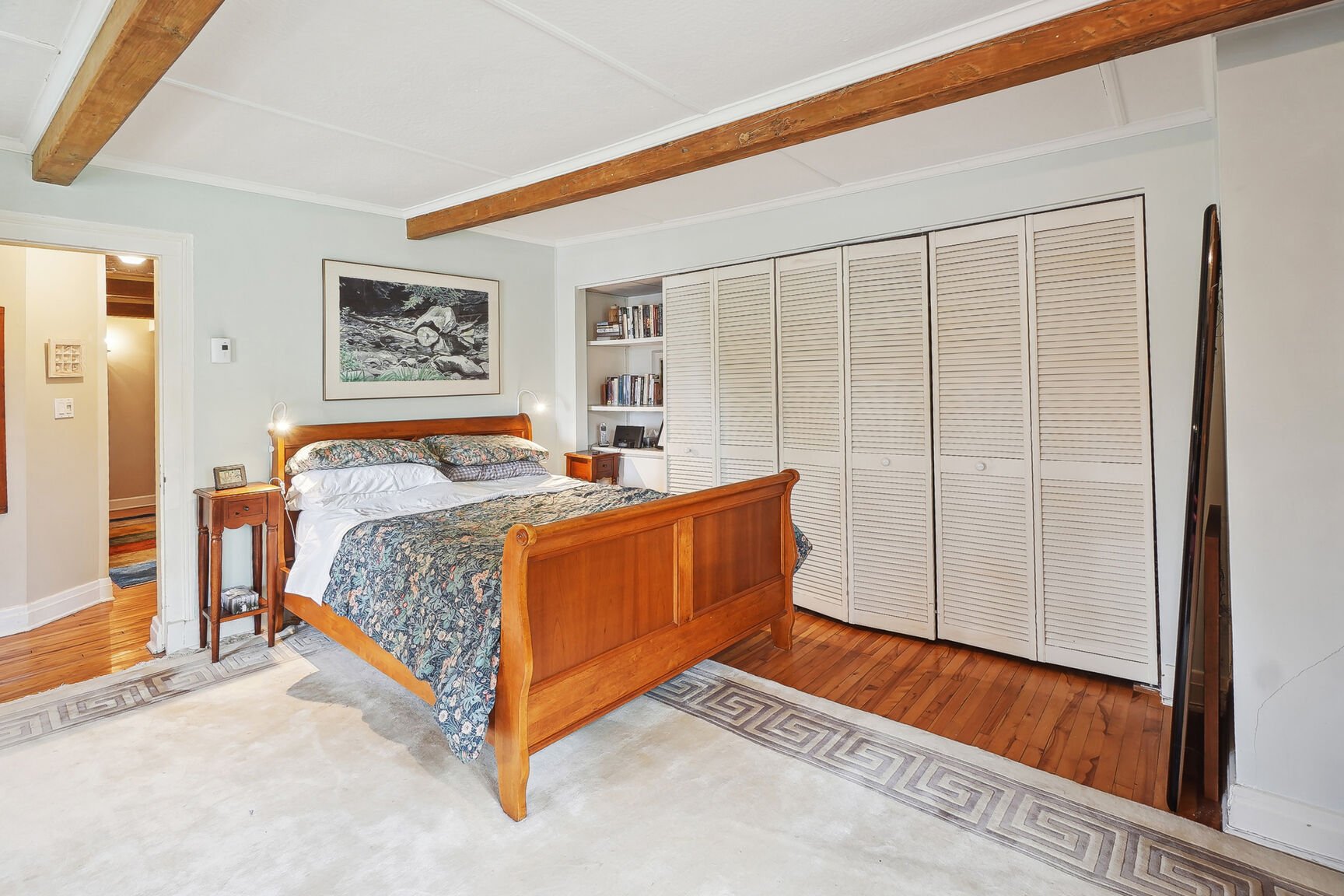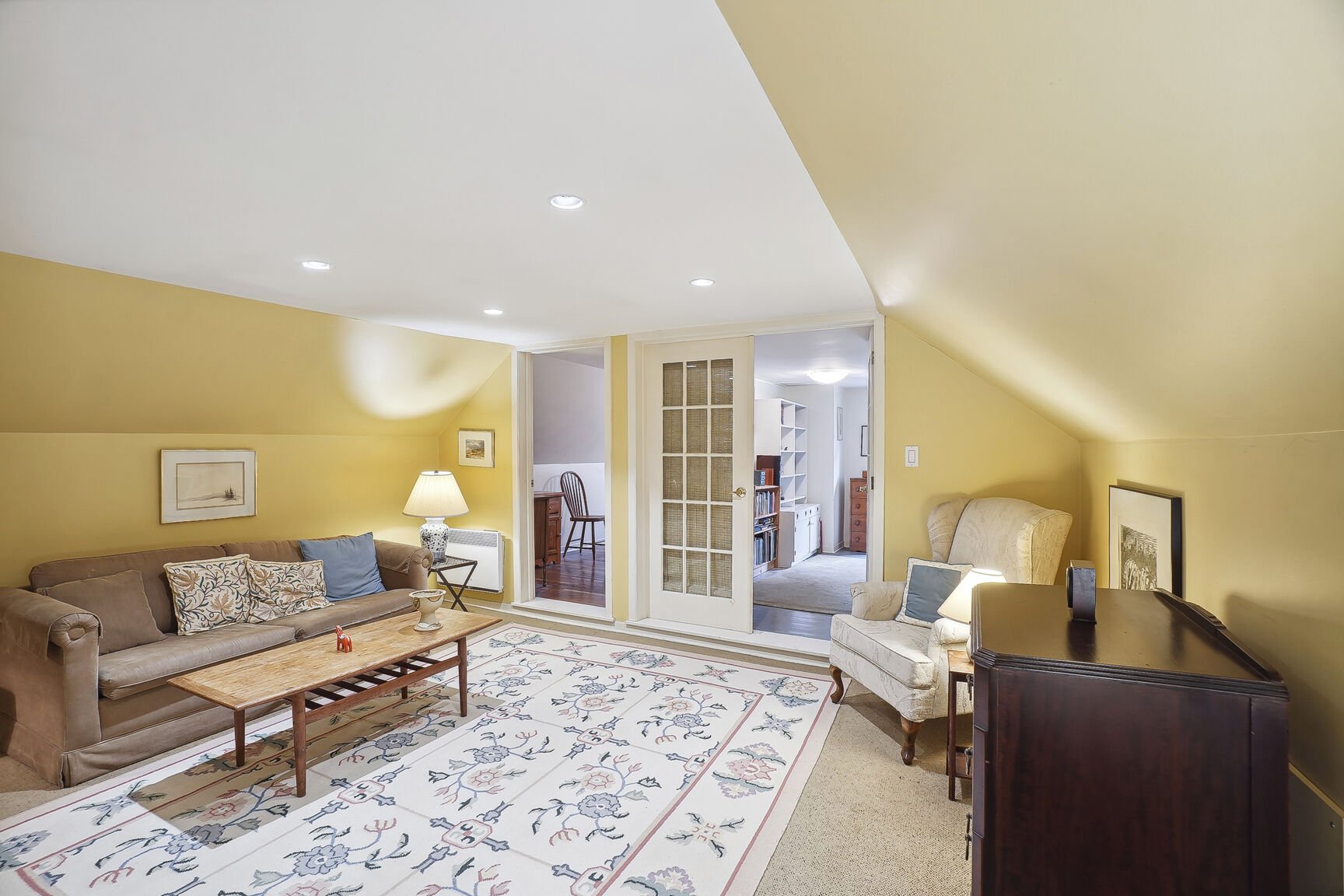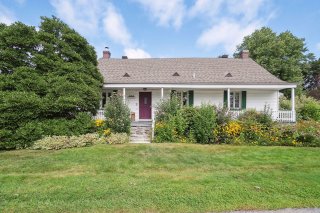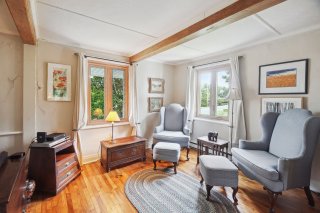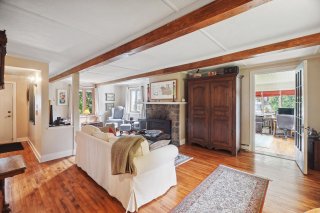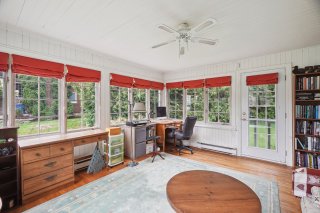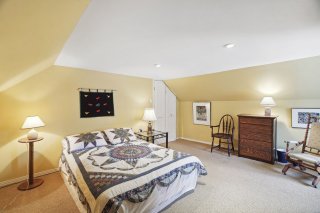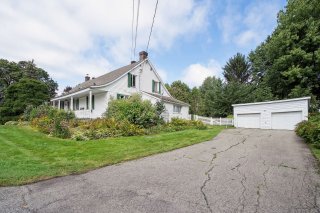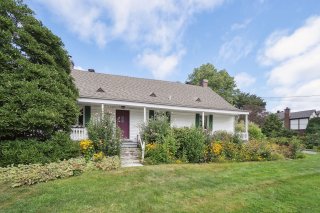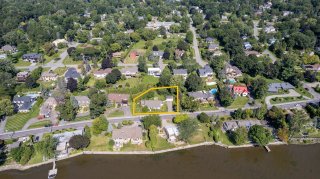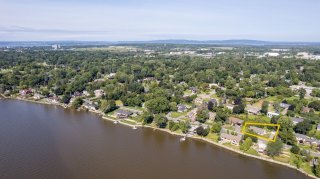20237 Ch. Lakeshore
Baie-d'Urfé, QC H9X
MLS: 19502731
3
Bedrooms
2
Baths
0
Powder Rooms
1825
Year Built
Description
Nestled on prestigious Lakeshore Road in Baie D'Urfé, this charming 2-storey home blends timeless elegance with historical character on a generous 16,400 sq. ft. lot. The main floor features a spacious living and dining room, galley kitchen, primary bedroom, full bathroom, laundry, and a bright solarium perfect for a home office. Upstairs, find two more bedrooms, a cozy family room, and a second bathroom. The property includes a double detached garage, expansive yard, and stunning year-round water views, directly across the street from Lac St. Louis.
-There is a pre-sale inspection report available upon
request.
-The fireplace is sold without any warranty with respect to
its functionality, or compliance with applicable
regulations and insurance company requirements.
-All offers must be submitted with an up to date letter of
mortgage pre-qualification or proof of funds.
-The notary may be chosen by the BUYER, but must be
agreeable to the SELLER.
Virtual Visit
| BUILDING | |
|---|---|
| Type | Two or more storey |
| Style | Detached |
| Dimensions | 69x26 P |
| Lot Size | 16458 PC |
| EXPENSES | |
|---|---|
| Energy cost | $ 2668 / year |
| Municipal Taxes (2024) | $ 4239 / year |
| School taxes (2024) | $ 744 / year |
| ROOM DETAILS | |||
|---|---|---|---|
| Room | Dimensions | Level | Flooring |
| Living room | 15.1 x 24.8 P | Ground Floor | Wood |
| Solarium | 13.4 x 15.5 P | Ground Floor | Wood |
| Dining room | 15.2 x 12.1 P | Ground Floor | Wood |
| Kitchen | 14.7 x 8.0 P | Ground Floor | Wood |
| Primary bedroom | 14.7 x 16.6 P | Ground Floor | Wood |
| Bathroom | 8.9 x 5.4 P | Ground Floor | Ceramic tiles |
| Family room | 14.7 x 14.8 P | 2nd Floor | Carpet |
| Bedroom | 17.7 x 15.8 P | 2nd Floor | Wood |
| Bedroom | 14.7 x 9.0 P | 2nd Floor | Carpet |
| Bathroom | 14.7 x 6.3 P | 2nd Floor | Wood |
| Storage | 12.8 x 21.10 P | Basement | Concrete |
| CHARACTERISTICS | |
|---|---|
| Driveway | Double width or more, Asphalt |
| Heating system | Electric baseboard units |
| Water supply | Municipality |
| Heating energy | Electricity |
| Foundation | Poured concrete, Stone |
| Hearth stove | Wood fireplace |
| Garage | Detached, Double width or more |
| Rental appliances | Water heater |
| Proximity | Highway, Cegep, Park - green area, Elementary school, High school, University, Bicycle path, Cross-country skiing |
| Basement | 6 feet and over, Unfinished |
| Parking | Outdoor, Garage |
| Sewage system | Septic tank |
| Roofing | Asphalt shingles |
| View | Water |
| Zoning | Residential |
| Equipment available | Electric garage door, Wall-mounted air conditioning, Wall-mounted heat pump |
Matrimonial
Age
Household Income
Age of Immigration
Common Languages
Education
Ownership
Gender
Construction Date
Occupied Dwellings
Employment
Transportation to work
Work Location
Map
Loading maps...














