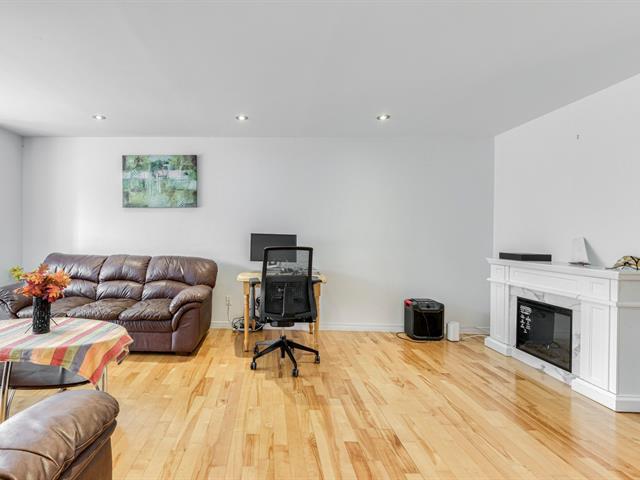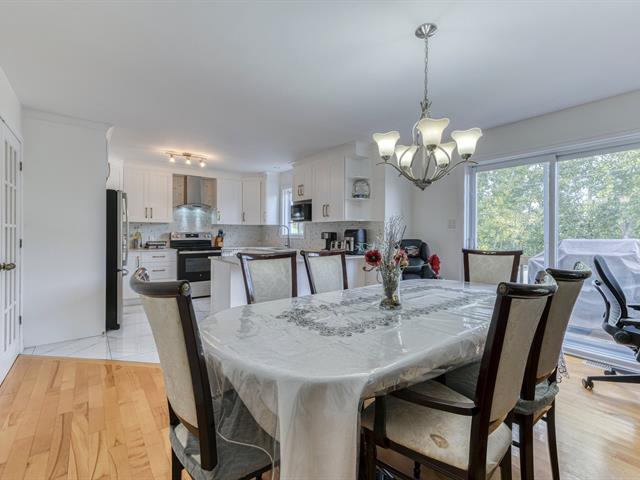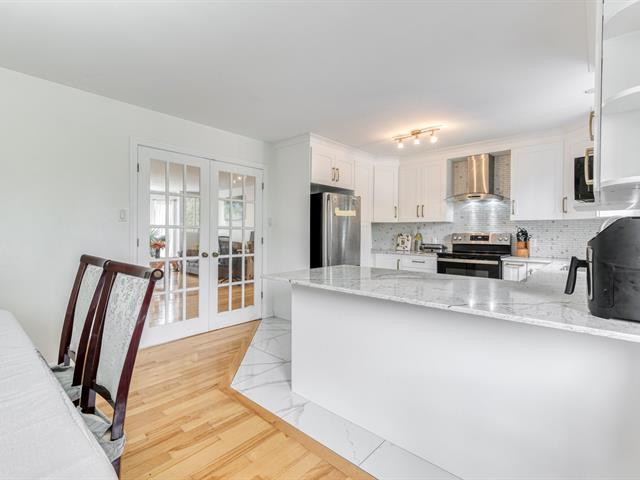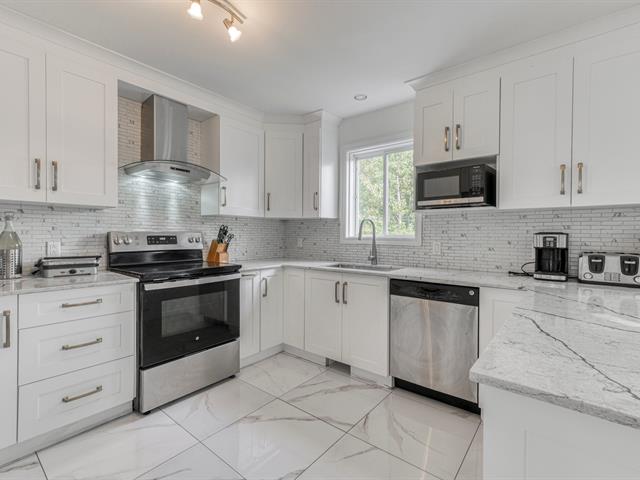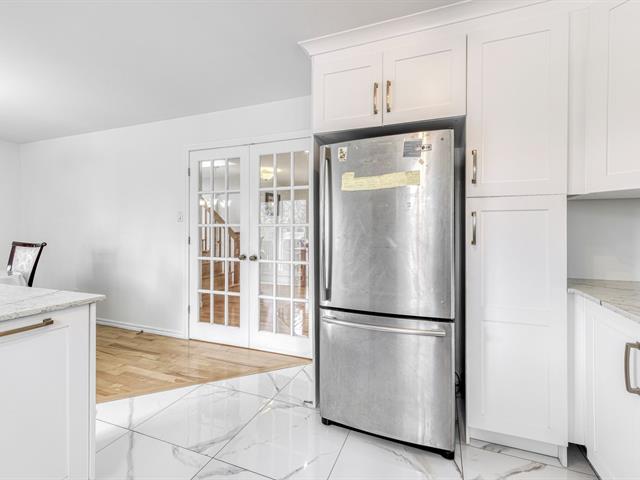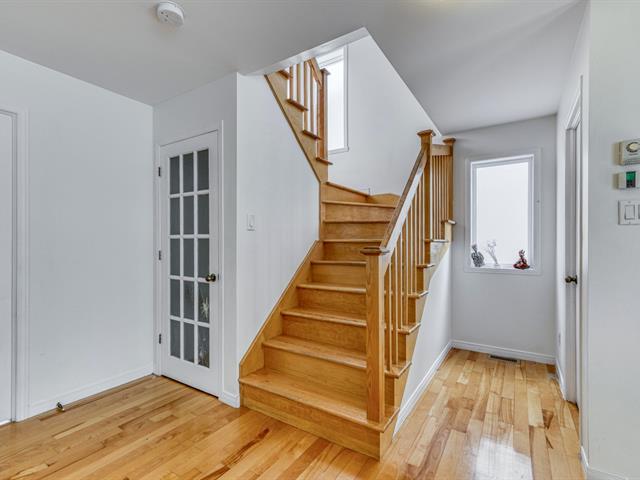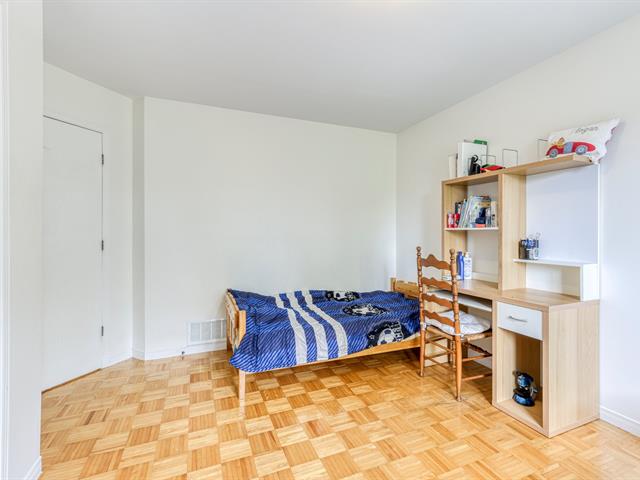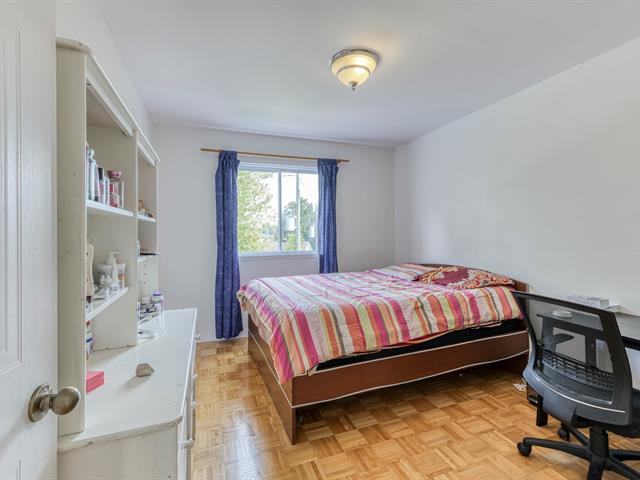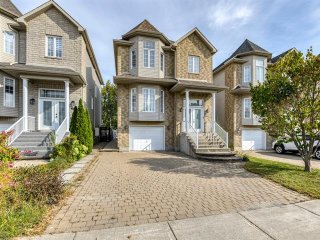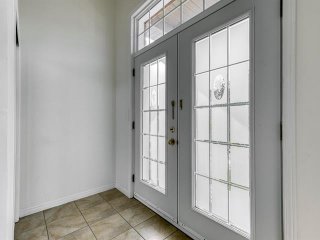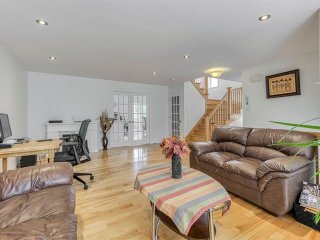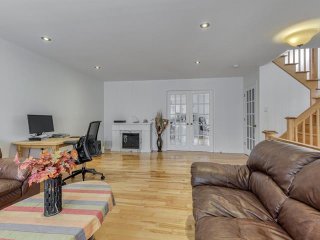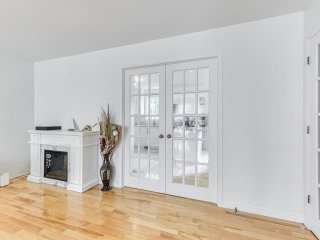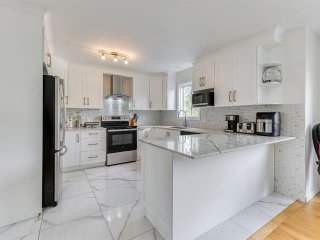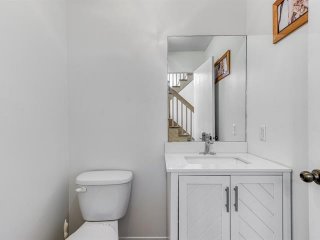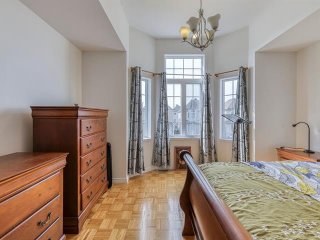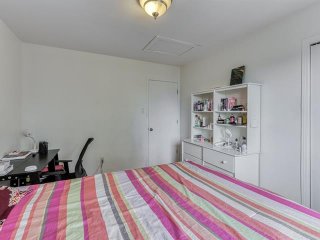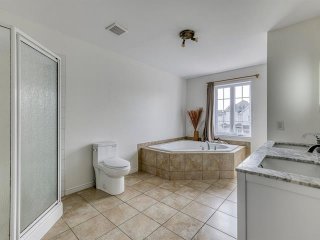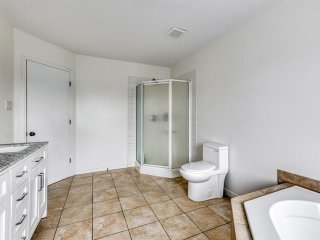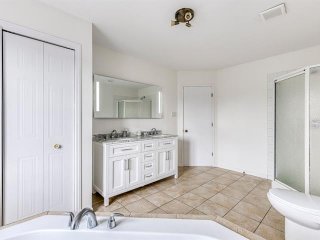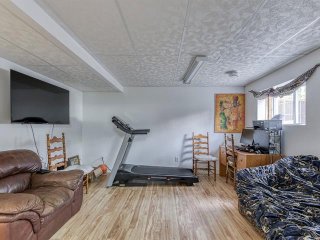201 Rue Justin
Laval (Fabreville), QC H7P
MLS: 10612786
$729,000
4
Bedrooms
2
Baths
1
Powder Rooms
2007
Year Built
Description
Charming 2-storey house in LAVAL (Fabreville), ideal for a family. It has 3 bedrooms upstairs and 1 in the basement, as well as 2 full bathrooms and a powder room. The kitchen was completely renovated in 2023. The basement is completely finished with a guest room. Great opportunity as there are no others on the market. Seize this opportunity!
Discover this magnificent two-storey house located in a
sought-after area of Fabreville, Laval. In close proximity
to the highway, Parc Isabelle and many shops, this home
combines comfort and practicality.
Renovated to the taste of the day, it will charm you with
its bright spaces, large windows and elegant French doors
that add a touch of elegance. You will appreciate its
modern and functional layout, ideal for families or young
professionals.
Main features:
3 spacious bedrooms upstairs and a large bathroom
Modern kitchen
Welcoming living room with abundant natural light
Finished basement for more living space with family room
and 1 guest bedroom
Large backyard ideal for summer barbecues
| BUILDING | |
|---|---|
| Type | Two or more storey |
| Style | Detached |
| Dimensions | 34.1x24 P |
| Lot Size | 3183.96 PC |
| EXPENSES | |
|---|---|
| Municipal Taxes (2024) | $ 3967 / year |
| School taxes (2024) | $ 434 / year |
| ROOM DETAILS | |||
|---|---|---|---|
| Room | Dimensions | Level | Flooring |
| Primary bedroom | 18 x 13 P | 2nd Floor | Parquetry |
| Bedroom | 12 x 10 P | 2nd Floor | Parquetry |
| Bedroom | 14 x 10 P | 2nd Floor | Parquetry |
| Bathroom | 14 x 10 P | 2nd Floor | Ceramic tiles |
| Kitchen | 12 x 12 P | Ground Floor | Ceramic tiles |
| Dining room | 11 x 14 P | Ground Floor | Wood |
| Living room | 17 x 22 P | Ground Floor | Wood |
| Washroom | 5 x 5 P | Ground Floor | Ceramic tiles |
| Hallway | 10 x 5 P | Ground Floor | Ceramic tiles |
| Family room | 20 x 13 P | Basement | Floating floor |
| Bathroom | 9 x 6 P | Basement | Ceramic tiles |
| Bedroom | 8 x 10 P | Basement | Floating floor |
| CHARACTERISTICS | |
|---|---|
| Driveway | Plain paving stone |
| Landscaping | Fenced, Landscape |
| Heating system | Space heating baseboards, Electric baseboard units |
| Water supply | Municipality |
| Heating energy | Electricity |
| Windows | PVC |
| Foundation | Poured concrete |
| Garage | Fitted |
| Siding | Brick, Vinyl |
| Bathroom / Washroom | Seperate shower |
| Basement | 6 feet and over, Finished basement |
| Parking | Outdoor, Garage |
| Sewage system | Municipal sewer |
| Window type | Crank handle |
| Roofing | Asphalt shingles |
| Topography | Flat |
| Zoning | Residential |
| Equipment available | Central air conditioning |
Matrimonial
Age
Household Income
Age of Immigration
Common Languages
Education
Ownership
Gender
Construction Date
Occupied Dwellings
Employment
Transportation to work
Work Location
Map
Loading maps...






