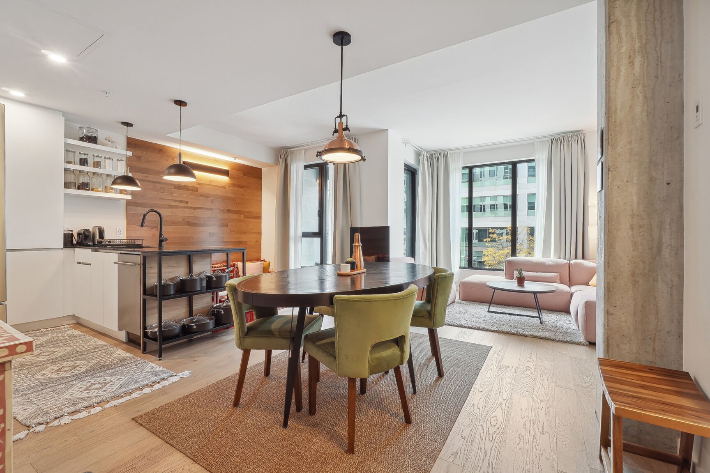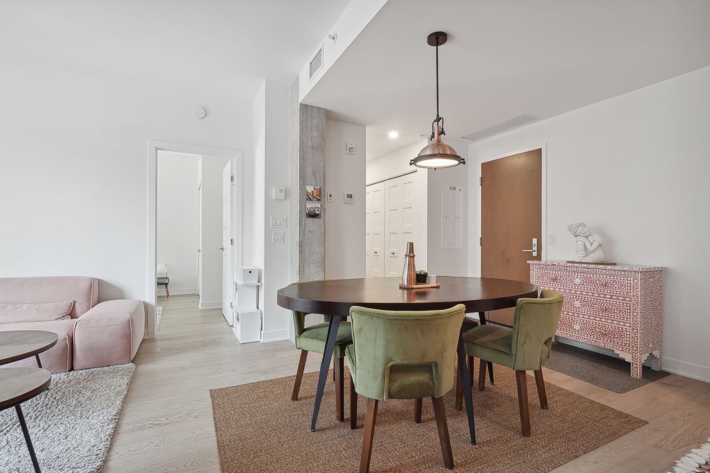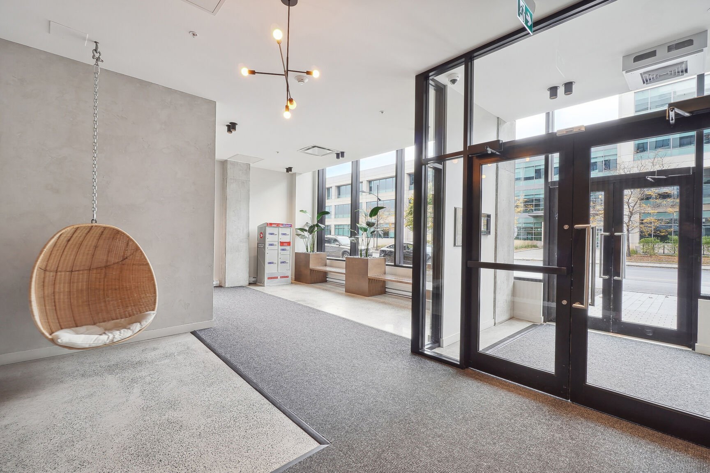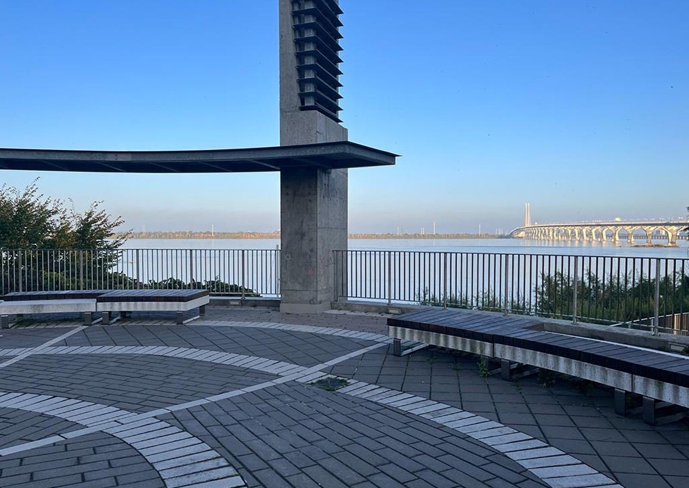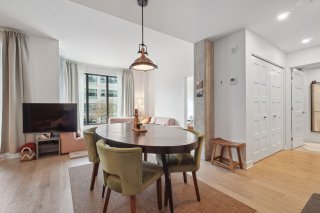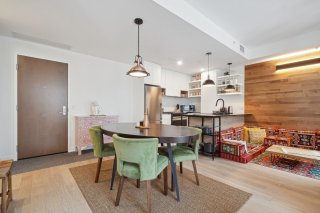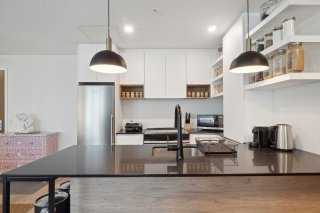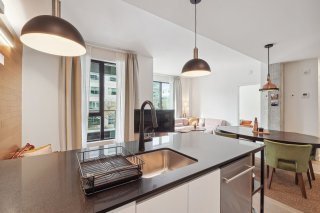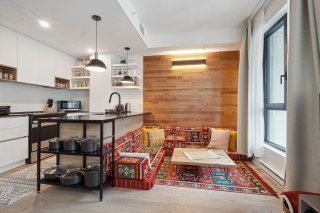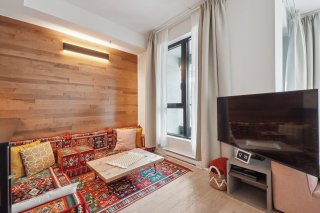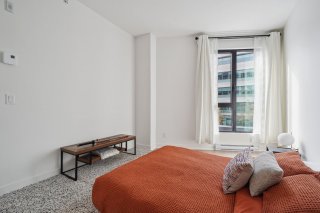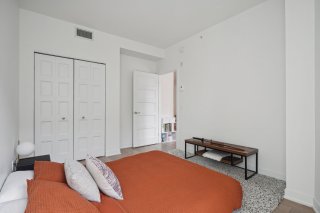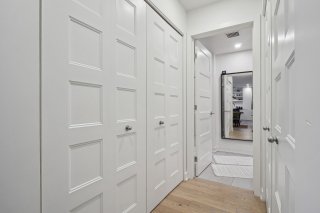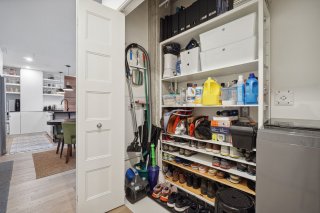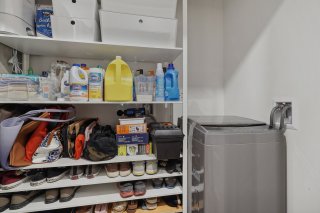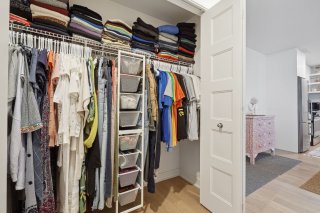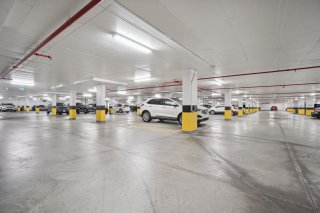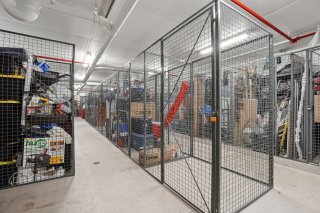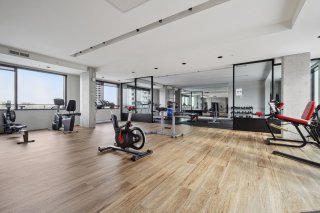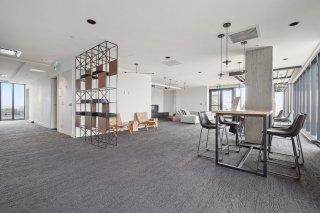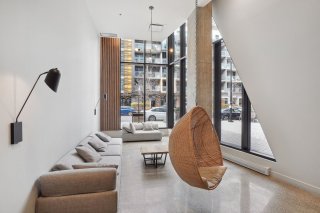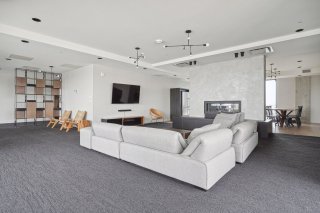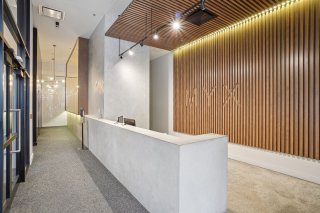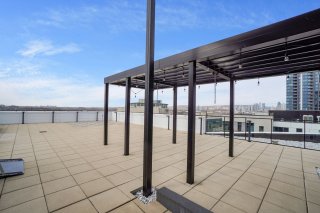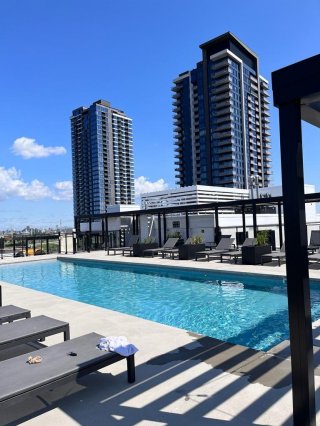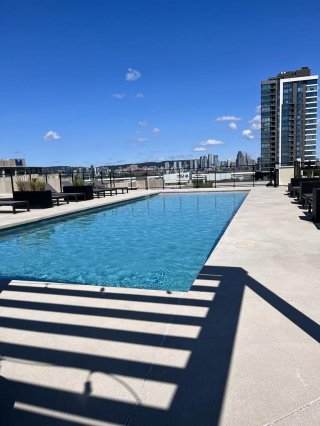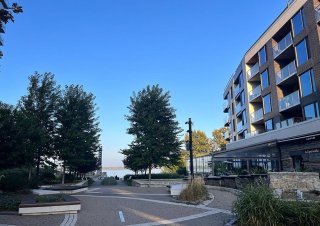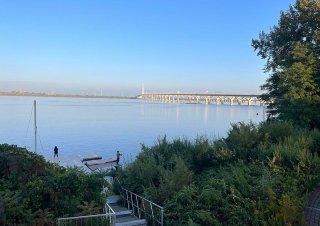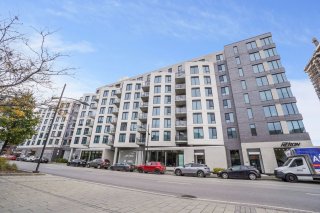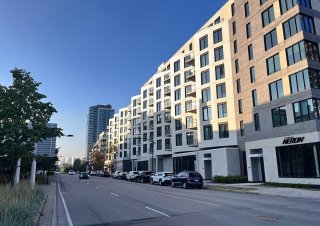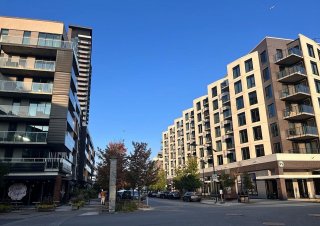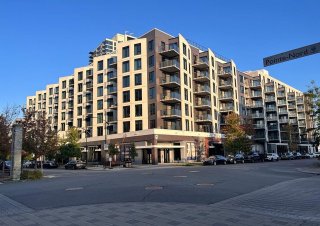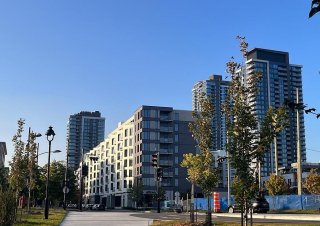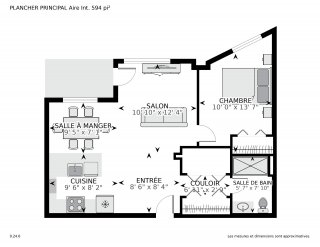201 Rue Jacques Le Ber
Montréal (Verdun, QC H3E
MLS: 19493741
1
Bedrooms
1
Baths
0
Powder Rooms
2021
Year Built
Description
Modern condo located in a new neighborhood, surrounded by a beautiful landscape (greenery and lake) and near the city center. New construction (2021) in Pointe Nord, on Nuns' Island (Verdun). 1 private bedroom and a spacious open area with boudoir (convertible into 2nd bedroom). 1 minute from the REM (7 minutes from downtown), 1 minute from bus stations, the bike path, walking trails, Bixi, and highways 10 and 15. 5 minutes from a commercial area (restaurants, pharmacies , supermarkets, cafes, banks, dentist, and other shops). 15 minutes from the city center by car. Must see !!
- Affordable co-ownership fees, and electricity costs less
than $30 per month.
- Open concept
- Very bright, large windows. Boudoir with large window
(can be converted into 2nd bedroom)
- Central heating and air conditioning system - can be
controlled individually (all included in condo fees, no
additional bills), and ventilation system
- Electric heating (central heating is generally sufficient
in winter)
- Laundry room and storage spaces (in the condo) with high
ceilings and spacious
- Decoration: covering a wooden wall and modern lighting
- Excellent soundproofing.
- Additional 45 ft2 balcony (not included in the 615.7 ft2
living area)
- Secure indoor parking, space for bicycle(s), indoor
parking for visitors included, electric terminal (shared)
- Storage room (warehouse) in the basement
- Common areas: gym, common roof terraces with panoramic
views, swimming pool, common lounge
- Generator (common)
- Concierge and management service
- Beautiful, bustling neighborhood with parks, lake, kayak
rental, woods, beach, playgrounds, sports centers, yoga
studio, and SPA nearby
- Costco, IGA, Provigo, Pharmaprix, Jean Coutu (5 min by
car)
Royal Victoria Hospital, Montreal Children's Hospital,
Montreal General Hospital (10-15 min drive).
Inclusions: Fridge, dishwasher, electric stove.
Furniture is for sale at an additional cost.
Flexible occupancy.
| BUILDING | |
|---|---|
| Type | Apartment |
| Style | Detached |
| Dimensions | 0x0 |
| Lot Size | 0 |
| EXPENSES | |
|---|---|
| Co-ownership fees | $ 3252 / year |
| Municipal Taxes (2023) | $ 2504 / year |
| School taxes (2023) | $ 311 / year |
| ROOM DETAILS | |||
|---|---|---|---|
| Room | Dimensions | Level | Flooring |
| Hallway | 8.6 x 8.4 P | 2nd Floor | |
| Living room | 10.10 x 12.4 P | 2nd Floor | |
| Dining room | 9.5 x 7.1 P | 2nd Floor | |
| Kitchen | 9.6 x 8.2 P | 2nd Floor | |
| Bedroom | 10 x 13.7 P | 2nd Floor | |
| Bathroom | 5.7 x 7.10 P | 2nd Floor | |
| Laundry room | 7.6 x 3.8 P | 2nd Floor | |
| CHARACTERISTICS | |
|---|---|
| Heating system | Air circulation |
| Water supply | Municipality |
| Heating energy | Electricity |
| Equipment available | Entry phone, Alarm system, Ventilation system, Electric garage door, Central air conditioning |
| Easy access | Elevator |
| Garage | Heated, Fitted |
| Siding | Concrete |
| Distinctive features | Water access |
| Pool | Heated, Inground |
| Proximity | Highway, Cegep, Golf, Hospital, Park - green area, Elementary school, High school, Public transport, University, Bicycle path, Daycare centre, Réseau Express Métropolitain (REM) |
| Bathroom / Washroom | Other |
| Parking | Garage |
| Sewage system | Municipal sewer |
| Zoning | Residential |
| Cadastre - Parking (included in the price) | Garage |
