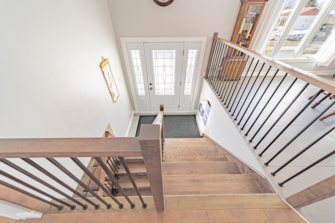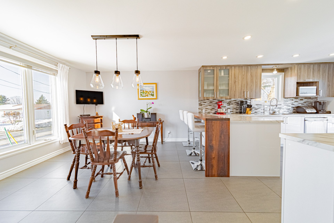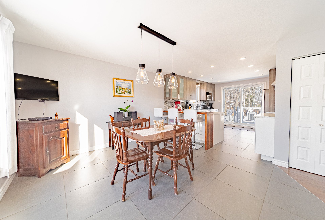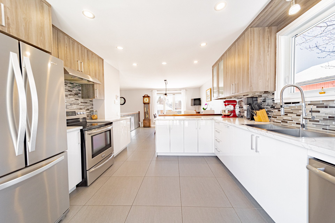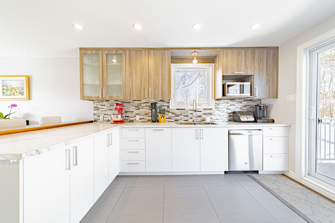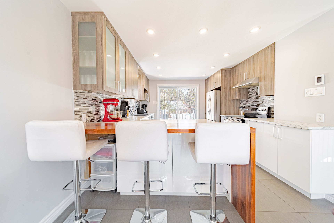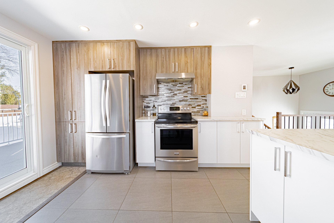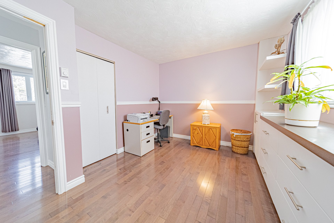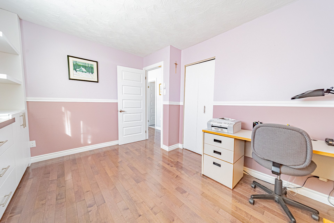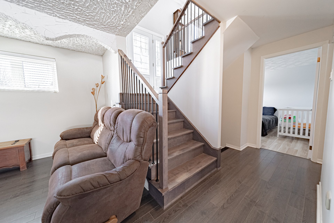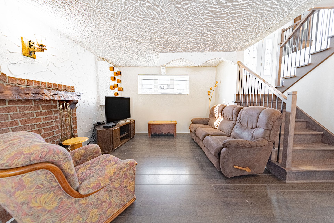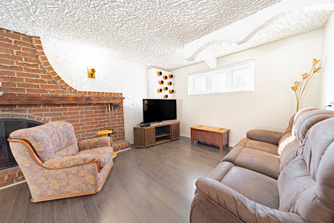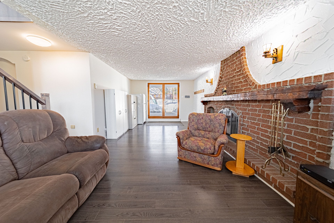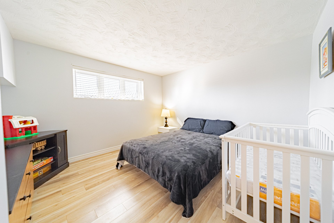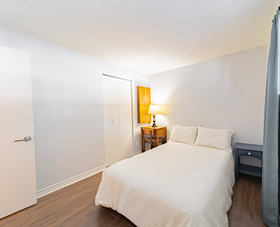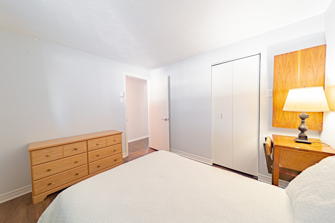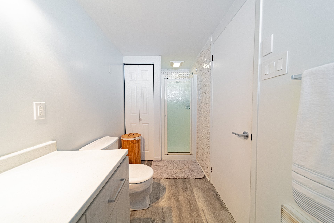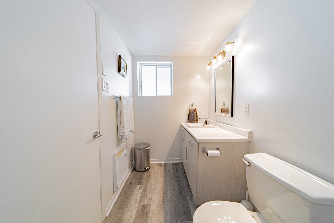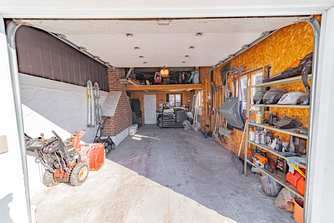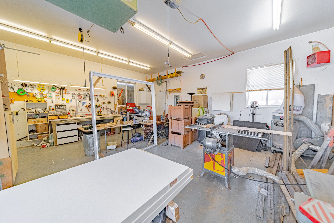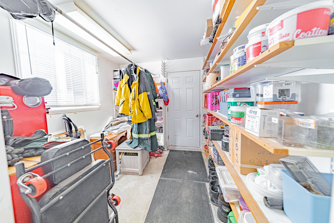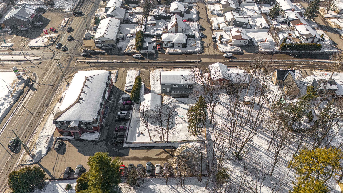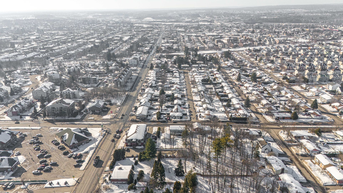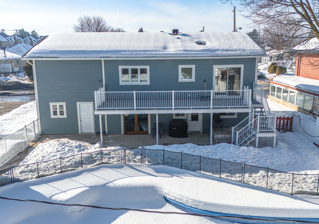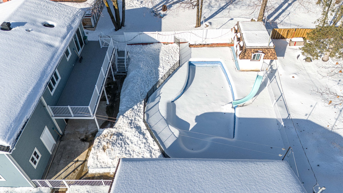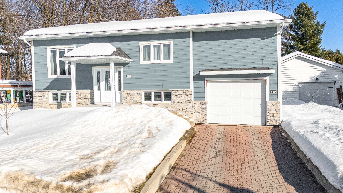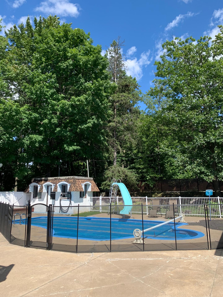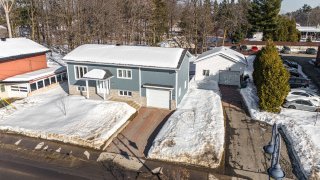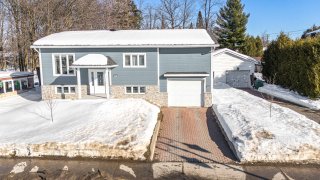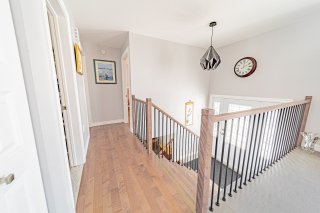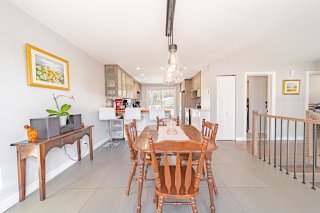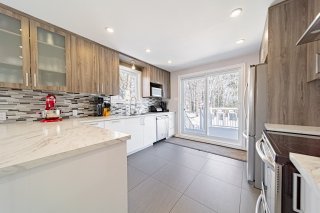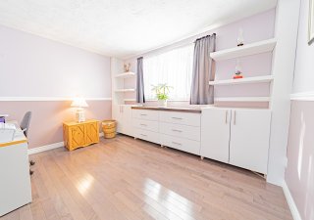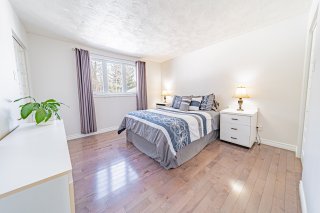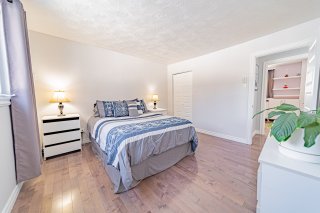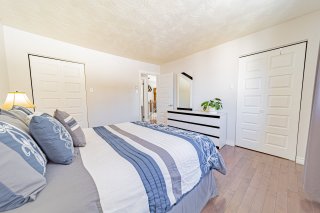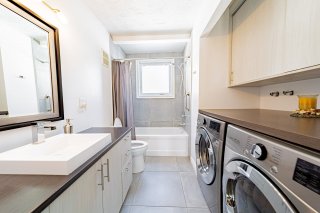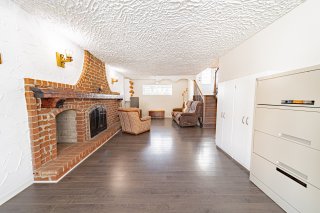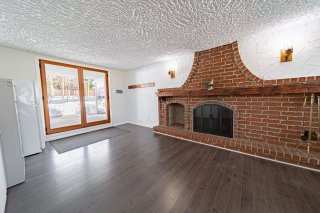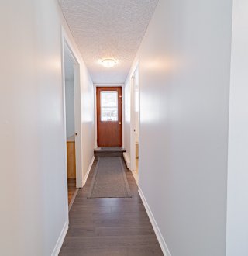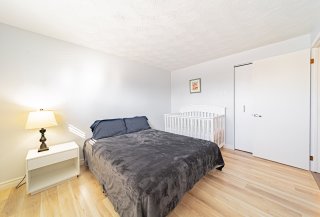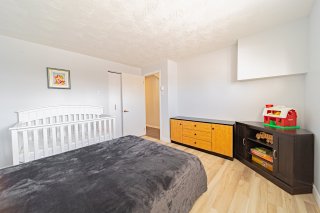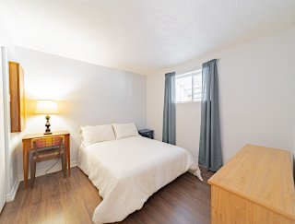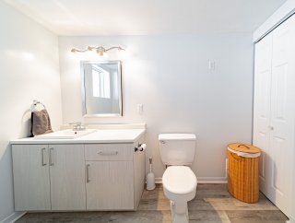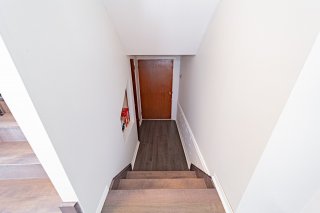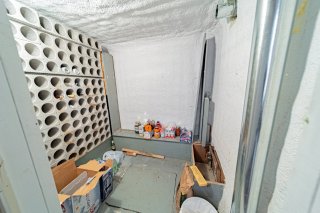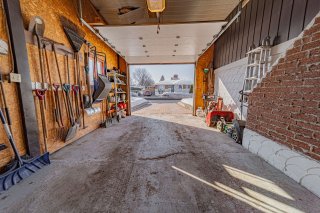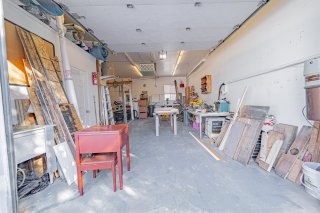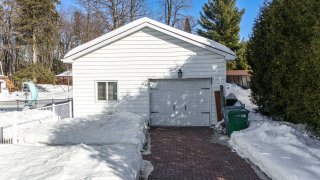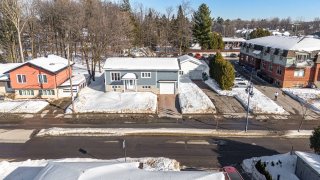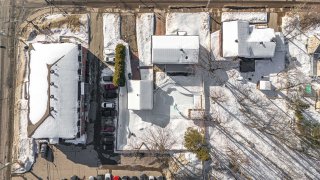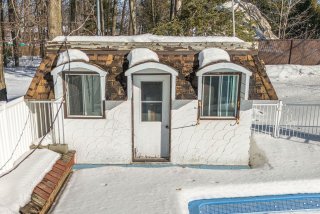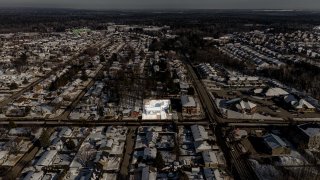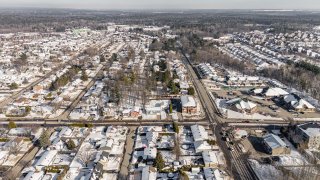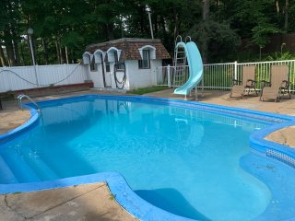2005 Rue Schulz
Saint-Jérôme, QC J7Y
MLS: 23570942
4
Bedrooms
2
Baths
0
Powder Rooms
1971
Year Built
Description
Welcome to 2005 Schulz in St-Jerome, in the Lafontaine
district. IntégriT Warranty.
One of the rare properties with a 15,000 sq ft lot, along
with two large garages, one of which is detached.
Additionally, there is a beautiful yard with a heated
inground pool and a fireplace area to enjoy the lovely
evenings.
The house features a beautiful and large kitchen, modern
and up to date, and a renovated bathroom with a
washer-dryer, perfect for the two bedrooms upstairs. In the
basement, there's a large family and/or living space that
directly accesses the yard. Two more bedrooms, perfect for
families and friends, as well as another full bathroom.
The current owners have taken great care to keep the house
in an almost new condition and have also made significant
renovations by changing the roof as well as all the
exterior siding to Canexel and stone in 2021.
The Lafontaine sector stands out for its proximity to
highways, offering easy access to the north of the
Laurentians. With the Rive-Nord Galleries nearby, you will
have access to all necessary amenities within 2 minutes of
the house. Several primary and secondary schools, CEGEP,
park, hospital, bike path, in short, everything is there to
offer you one of the most sought-after experiences.
To conclude, eager to provide a quality house without any
problems, the owners have subscribed to the IntégriT
insurance that covers the house against any hidden defects
for 3 years following the purchase. Ask the listing broker
for more information.
If you want to have a beautiful and large house close to
everything and, moreover, with complete peace of mind, do
not wait any longer, request your visit to 2005 Schulz!
*** This sale is made with the legal warranty of quality,
which is however limited to the coverage period of the
Intégri-T warranty of 3 years. At the end of the 3-year
period from the signing of the deed of sale, the sale will
be deemed to have been made without any legal warranty of
quality, at the buyer's risk.***
| BUILDING | |
|---|---|
| Type | Bungalow |
| Style | Detached |
| Dimensions | 7.95x14.58 M |
| Lot Size | 1291.2 MC |
| EXPENSES | |
|---|---|
| Municipal Taxes (2023) | $ 3228 / year |
| School taxes (2023) | $ 308 / year |
| ROOM DETAILS | |||
|---|---|---|---|
| Room | Dimensions | Level | Flooring |
| Bathroom | 12.1 x 7.8 P | Ground Floor | Ceramic tiles |
| Kitchen | 13.9 x 10.7 P | Ground Floor | Ceramic tiles |
| Dining room | 11.1 x 12.3 P | Ground Floor | Ceramic tiles |
| Primary bedroom | 12.3 x 11.3 P | Ground Floor | Wood |
| Bedroom | 12.2 x 9.1 P | Ground Floor | Wood |
| Living room | 23.11 x 11.5 P | Basement | Floating floor |
| Bedroom | 11.9 x 11.9 P | Basement | Floating floor |
| Bedroom | 10.3 x 9.5 P | Basement | Floating floor |
| Bathroom | 9.1 x 5 P | Basement | Floating floor |
| Cellar / Cold room | 6.4 x 5.1 P | Basement | Floating floor |
| CHARACTERISTICS | |
|---|---|
| Heating system | Other, Electric baseboard units, Radiant |
| Water supply | Municipality |
| Heating energy | Electricity |
| Windows | PVC |
| Foundation | Poured concrete |
| Garage | Attached, Detached |
| Pool | Inground |
| Proximity | Highway, Cegep, Golf, Hospital, Park - green area, Elementary school, High school, Public transport, Bicycle path, Alpine skiing, Cross-country skiing, Daycare centre, Snowmobile trail, ATV trail |
| Bathroom / Washroom | Seperate shower |
| Basement | 6 feet and over |
| Parking | Outdoor, Garage |
| Sewage system | Municipal sewer |
| Zoning | Residential |
| Driveway | Asphalt |


